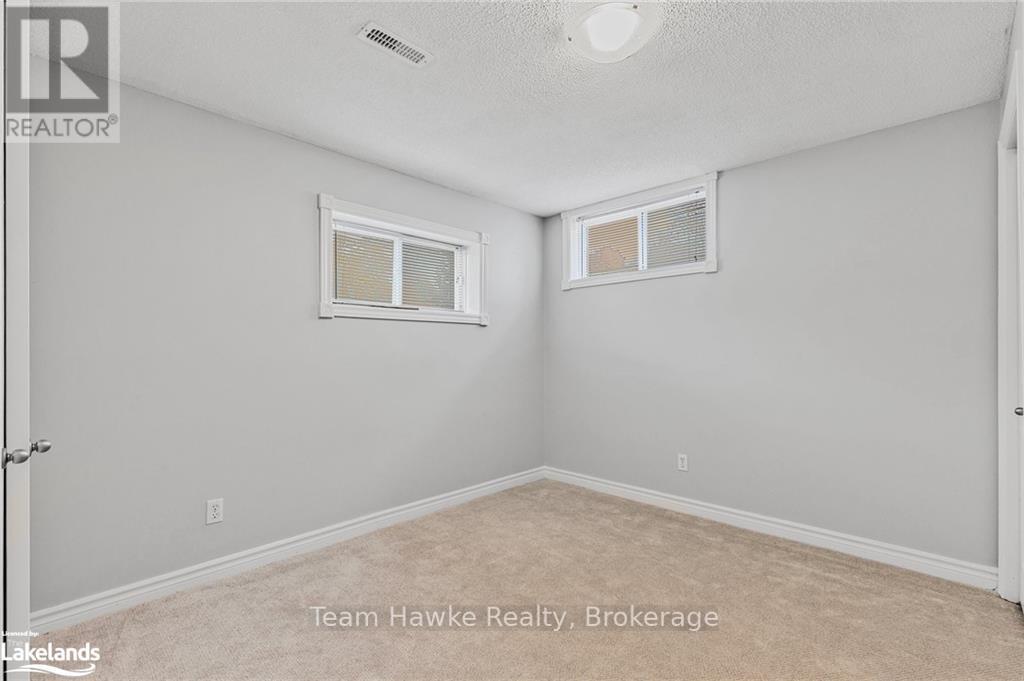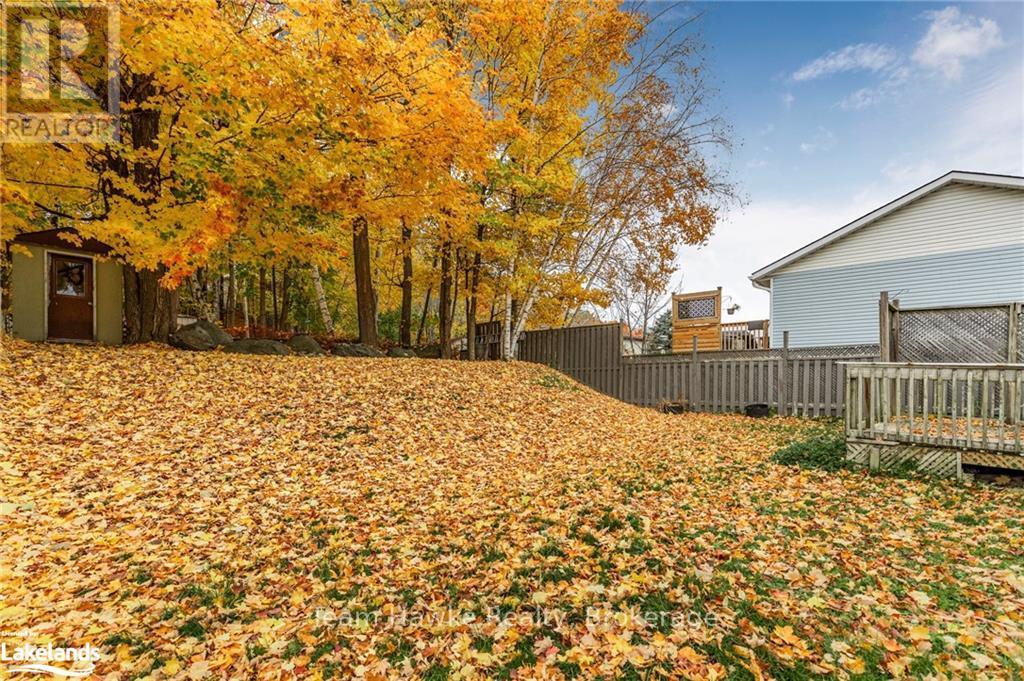$599,999
This spacious, recently renovated 4-bedroom, 2-bathroom raised bungalow in Midland, ON, offers ample room for comfortable family living with in-law suite potential. Situated in a family-friendly neighborhood, this charming home is close to parks, trails, and schools, making it ideal for families and outdoor enthusiasts. The bright, open layout features plenty of natural light, spacious bedrooms, and two full bathrooms, along with a new AC and furnace for year-round comfort. The outdoor yard is perfect for relaxing or entertaining, and the home’s prime location ensures easy access to all of Midland’s amenities. (id:54532)
Property Details
| MLS® Number | S10439995 |
| Property Type | Single Family |
| Community Name | Midland |
| Features | Sloping |
| Parking Space Total | 3 |
| Structure | Deck |
Building
| Bathroom Total | 2 |
| Bedrooms Above Ground | 2 |
| Bedrooms Below Ground | 2 |
| Bedrooms Total | 4 |
| Appliances | Dishwasher, Refrigerator, Stove |
| Architectural Style | Raised Bungalow |
| Basement Development | Finished |
| Basement Type | Full (finished) |
| Construction Style Attachment | Detached |
| Cooling Type | Central Air Conditioning |
| Exterior Finish | Vinyl Siding, Brick |
| Foundation Type | Block |
| Heating Fuel | Natural Gas |
| Heating Type | Forced Air |
| Stories Total | 1 |
| Type | House |
| Utility Water | Municipal Water |
Land
| Acreage | No |
| Sewer | Sanitary Sewer |
| Size Depth | 111 Ft |
| Size Frontage | 50 Ft ,11 In |
| Size Irregular | 50.98 X 111.01 Ft |
| Size Total Text | 50.98 X 111.01 Ft|under 1/2 Acre |
| Zoning Description | Rs2 |
Rooms
| Level | Type | Length | Width | Dimensions |
|---|---|---|---|---|
| Lower Level | Other | 3.43 m | 3.43 m | 3.43 m x 3.43 m |
| Lower Level | Living Room | 4.09 m | 3.61 m | 4.09 m x 3.61 m |
| Lower Level | Bathroom | 1.52 m | 2.31 m | 1.52 m x 2.31 m |
| Lower Level | Bedroom | 2.39 m | 3.33 m | 2.39 m x 3.33 m |
| Lower Level | Bedroom | 3.66 m | 3.61 m | 3.66 m x 3.61 m |
| Main Level | Living Room | 4.09 m | 3.84 m | 4.09 m x 3.84 m |
| Main Level | Other | 5.44 m | 3.61 m | 5.44 m x 3.61 m |
| Main Level | Bathroom | 2.03 m | 3.61 m | 2.03 m x 3.61 m |
| Main Level | Primary Bedroom | 2.92 m | 3.61 m | 2.92 m x 3.61 m |
| Main Level | Bedroom | 2.97 m | 2.82 m | 2.97 m x 2.82 m |
https://www.realtor.ca/real-estate/27592923/807-birchwood-drive-midland-midland
Contact Us
Contact us for more information
Jake Brideau
Salesperson
No Favourites Found

Sotheby's International Realty Canada,
Brokerage
243 Hurontario St,
Collingwood, ON L9Y 2M1
Office: 705 416 1499
Rioux Baker Davies Team Contacts

Sherry Rioux Team Lead
-
705-443-2793705-443-2793
-
Email SherryEmail Sherry

Emma Baker Team Lead
-
705-444-3989705-444-3989
-
Email EmmaEmail Emma

Craig Davies Team Lead
-
289-685-8513289-685-8513
-
Email CraigEmail Craig

Jacki Binnie Sales Representative
-
705-441-1071705-441-1071
-
Email JackiEmail Jacki

Hollie Knight Sales Representative
-
705-994-2842705-994-2842
-
Email HollieEmail Hollie

Manar Vandervecht Real Estate Broker
-
647-267-6700647-267-6700
-
Email ManarEmail Manar

Michael Maish Sales Representative
-
706-606-5814706-606-5814
-
Email MichaelEmail Michael

Almira Haupt Finance Administrator
-
705-416-1499705-416-1499
-
Email AlmiraEmail Almira
Google Reviews

































No Favourites Found

The trademarks REALTOR®, REALTORS®, and the REALTOR® logo are controlled by The Canadian Real Estate Association (CREA) and identify real estate professionals who are members of CREA. The trademarks MLS®, Multiple Listing Service® and the associated logos are owned by The Canadian Real Estate Association (CREA) and identify the quality of services provided by real estate professionals who are members of CREA. The trademark DDF® is owned by The Canadian Real Estate Association (CREA) and identifies CREA's Data Distribution Facility (DDF®)
January 16 2025 02:56:42
The Lakelands Association of REALTORS®
Team Hawke Realty
Quick Links
-
HomeHome
-
About UsAbout Us
-
Rental ServiceRental Service
-
Listing SearchListing Search
-
10 Advantages10 Advantages
-
ContactContact
Contact Us
-
243 Hurontario St,243 Hurontario St,
Collingwood, ON L9Y 2M1
Collingwood, ON L9Y 2M1 -
705 416 1499705 416 1499
-
riouxbakerteam@sothebysrealty.cariouxbakerteam@sothebysrealty.ca
© 2025 Rioux Baker Davies Team
-
The Blue MountainsThe Blue Mountains
-
Privacy PolicyPrivacy Policy











































