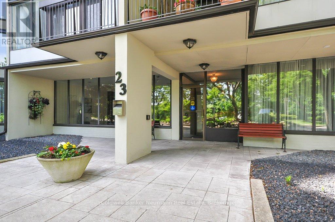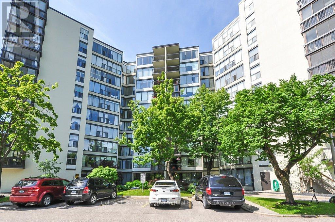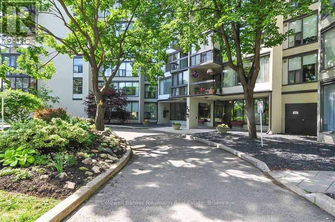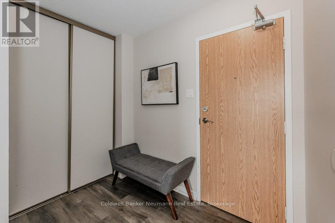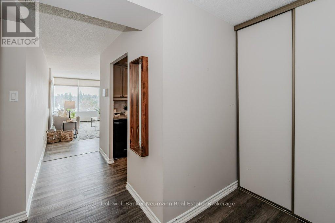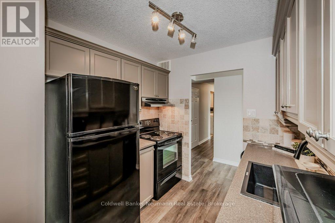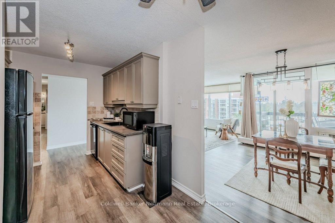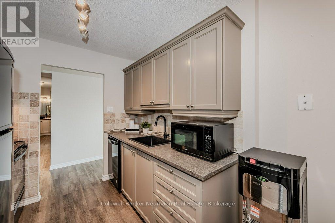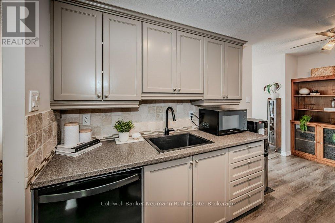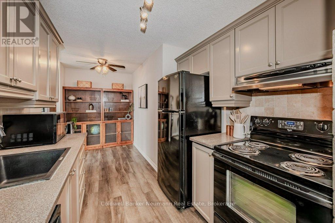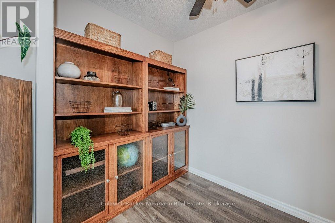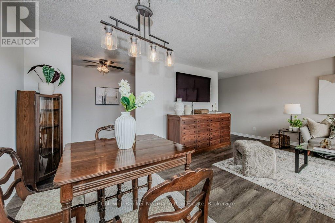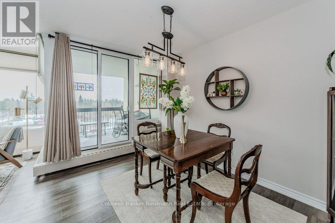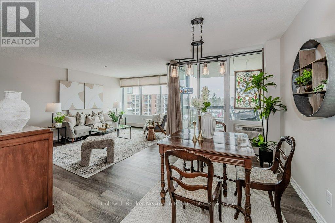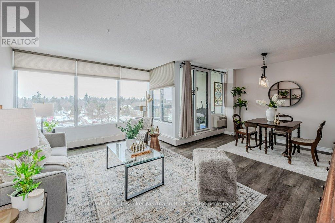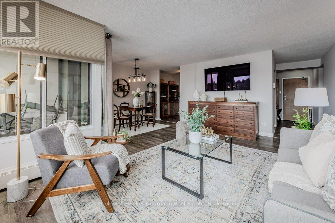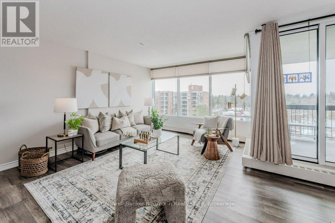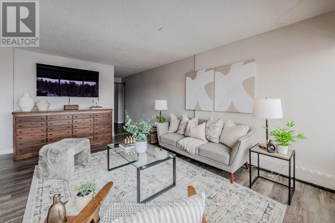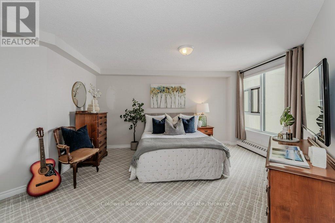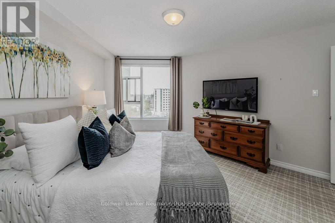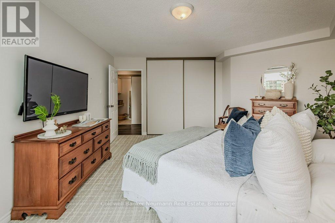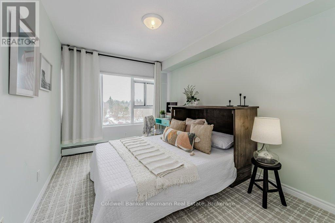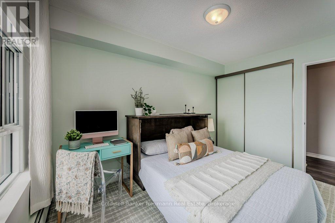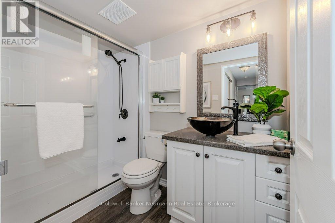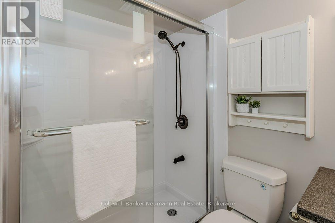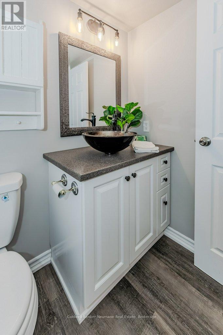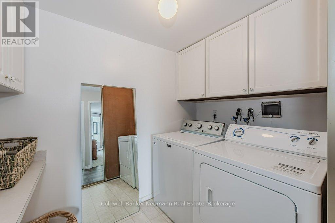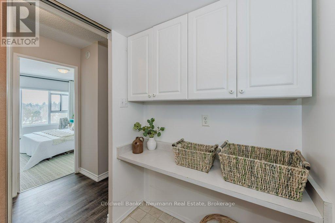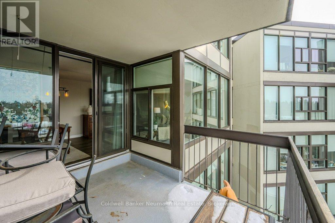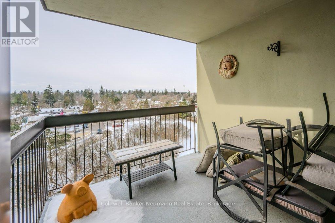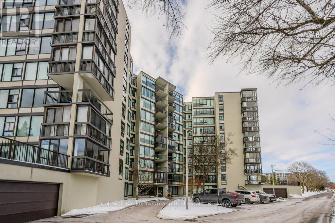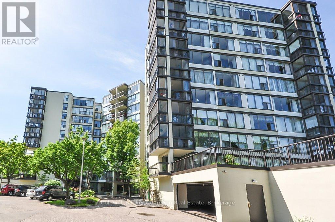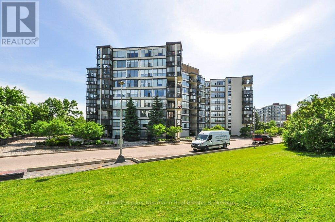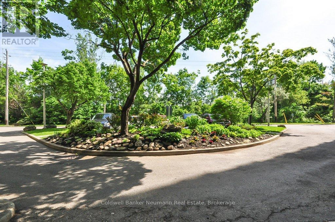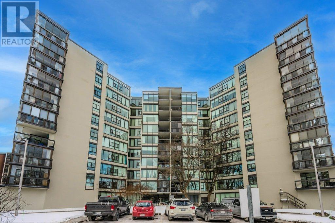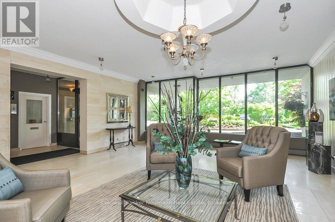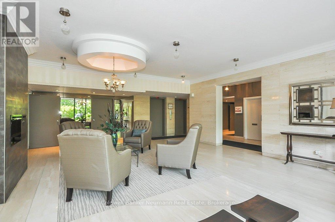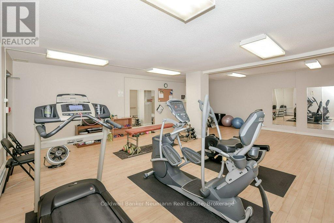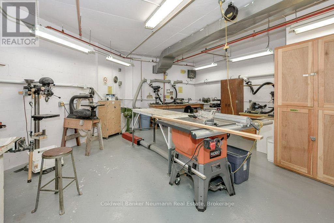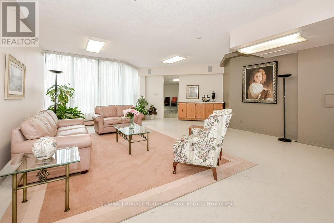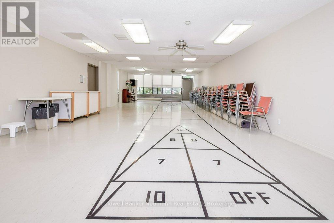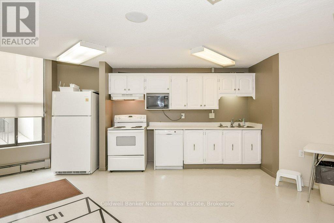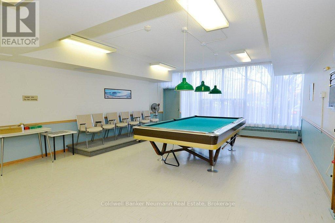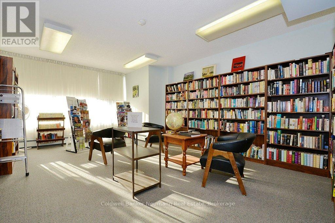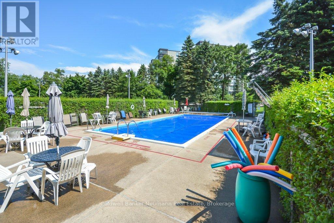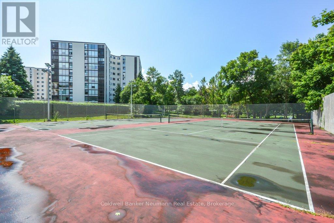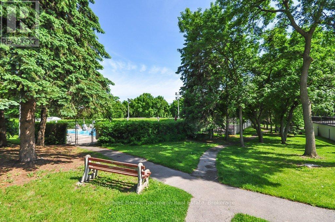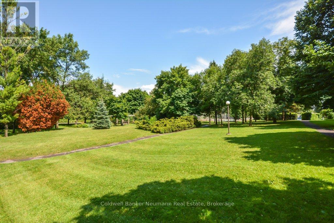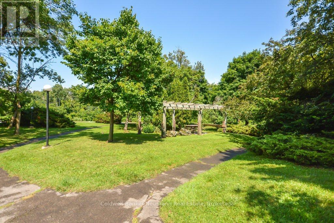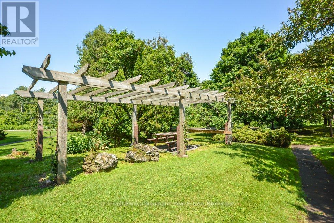$499,900Maintenance, Heat, Water, Insurance
$708 Monthly
Maintenance, Heat, Water, Insurance
$708 MonthlyUnit 812 at 23 Woodlawn Rd E offers bright, modern living with stunning southwest exposure. Set on the 8th floor, this updated 2-bedroom, 1-bathroom condo is filled with natural light and designed for comfort and ease. Renovated in 2017/2018, the unit features updated flooring, a fully modernized kitchen and bathroom, and brand-new windows with custom window coverings. The spacious layout includes in-suite laundry, generous storage, and a covered balcony that's perfect for sipping your morning coffee or watching the sun set over the treetops. Located right next to Riverside Park, you'll enjoy access to beautiful walking trails, year-round green space, and community events just outside your door. Shops, restaurants, and everyday essentials are also just a short walk away along Woodlawn Rd and Woolwich Street. Residents of this well-maintained building enjoy a host of amenities, including a heated pool, gym, tennis and pickleball courts, a library, workshop, games room, and guest suite.Whether you're looking to downsize, invest, or make a move into one of Guelphs most established communities Unit 805 is ready to impress. Book your private showing today. (id:54532)
Property Details
| MLS® Number | X12030607 |
| Property Type | Single Family |
| Community Name | Riverside Park |
| Community Features | Pet Restrictions |
| Equipment Type | None |
| Features | Elevator, Balcony, In Suite Laundry |
| Parking Space Total | 1 |
| Rental Equipment Type | None |
| Structure | Tennis Court |
Building
| Bathroom Total | 1 |
| Bedrooms Above Ground | 2 |
| Bedrooms Total | 2 |
| Amenities | Visitor Parking, Recreation Centre, Party Room |
| Appliances | Dishwasher, Dryer, Stove, Washer, Window Coverings, Refrigerator |
| Cooling Type | Window Air Conditioner |
| Exterior Finish | Concrete |
| Fire Protection | Monitored Alarm |
| Heating Type | Radiant Heat |
| Size Interior | 1,000 - 1,199 Ft2 |
| Type | Apartment |
Parking
| Underground | |
| Garage |
Land
| Acreage | No |
Rooms
| Level | Type | Length | Width | Dimensions |
|---|---|---|---|---|
| Main Level | Bathroom | 8.3 m | 4.11 m | 8.3 m x 4.11 m |
| Main Level | Bedroom | 12.9 m | 8 m | 12.9 m x 8 m |
| Main Level | Eating Area | 6.4 m | 8.11 m | 6.4 m x 8.11 m |
| Main Level | Dining Room | 11.11 m | 8.5 m | 11.11 m x 8.5 m |
| Main Level | Kitchen | 7.1 m | 6.9 m | 7.1 m x 6.9 m |
| Main Level | Living Room | 16.11 m | 11.7 m | 16.11 m x 11.7 m |
| Main Level | Primary Bedroom | 16.1 m | 15.5 m | 16.1 m x 15.5 m |
| Main Level | Pantry | 5.3 m | 5.5 m | 5.3 m x 5.5 m |
Contact Us
Contact us for more information
No Favourites Found

Sotheby's International Realty Canada,
Brokerage
243 Hurontario St,
Collingwood, ON L9Y 2M1
Office: 705 416 1499
Rioux Baker Davies Team Contacts

Sherry Rioux Team Lead
-
705-443-2793705-443-2793
-
Email SherryEmail Sherry

Emma Baker Team Lead
-
705-444-3989705-444-3989
-
Email EmmaEmail Emma

Craig Davies Team Lead
-
289-685-8513289-685-8513
-
Email CraigEmail Craig

Jacki Binnie Sales Representative
-
705-441-1071705-441-1071
-
Email JackiEmail Jacki

Hollie Knight Sales Representative
-
705-994-2842705-994-2842
-
Email HollieEmail Hollie

Manar Vandervecht Real Estate Broker
-
647-267-6700647-267-6700
-
Email ManarEmail Manar

Michael Maish Sales Representative
-
706-606-5814706-606-5814
-
Email MichaelEmail Michael

Almira Haupt Finance Administrator
-
705-416-1499705-416-1499
-
Email AlmiraEmail Almira
Google Reviews









































No Favourites Found

The trademarks REALTOR®, REALTORS®, and the REALTOR® logo are controlled by The Canadian Real Estate Association (CREA) and identify real estate professionals who are members of CREA. The trademarks MLS®, Multiple Listing Service® and the associated logos are owned by The Canadian Real Estate Association (CREA) and identify the quality of services provided by real estate professionals who are members of CREA. The trademark DDF® is owned by The Canadian Real Estate Association (CREA) and identifies CREA's Data Distribution Facility (DDF®)
April 22 2025 04:59:49
The Lakelands Association of REALTORS®
Coldwell Banker Neumann Real Estate
Quick Links
-
HomeHome
-
About UsAbout Us
-
Rental ServiceRental Service
-
Listing SearchListing Search
-
10 Advantages10 Advantages
-
ContactContact
Contact Us
-
243 Hurontario St,243 Hurontario St,
Collingwood, ON L9Y 2M1
Collingwood, ON L9Y 2M1 -
705 416 1499705 416 1499
-
riouxbakerteam@sothebysrealty.cariouxbakerteam@sothebysrealty.ca
© 2025 Rioux Baker Davies Team
-
The Blue MountainsThe Blue Mountains
-
Privacy PolicyPrivacy Policy
