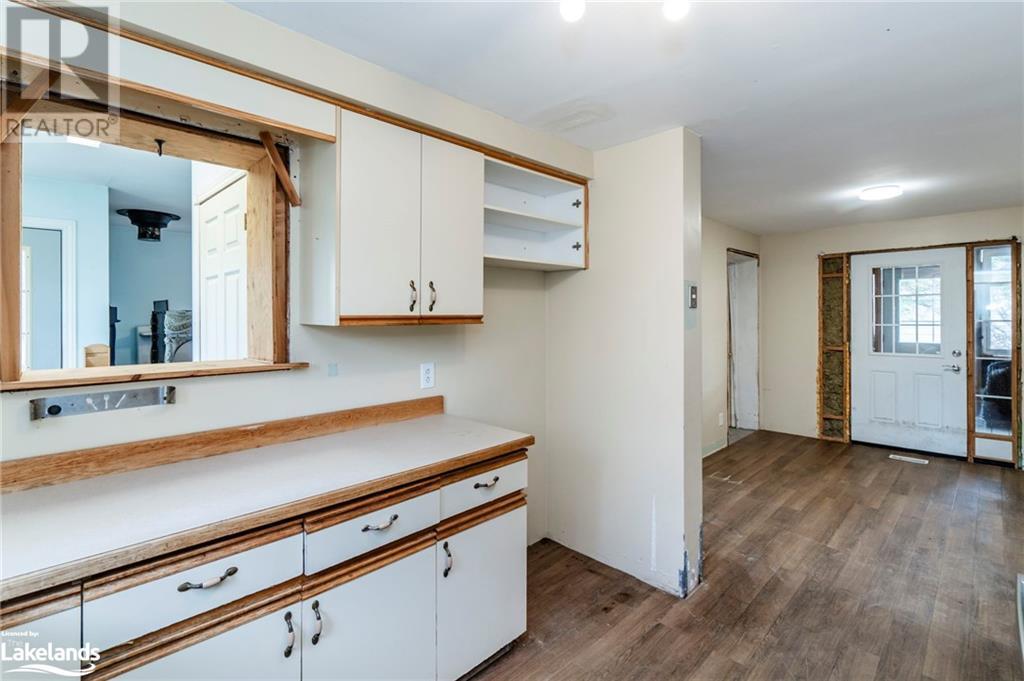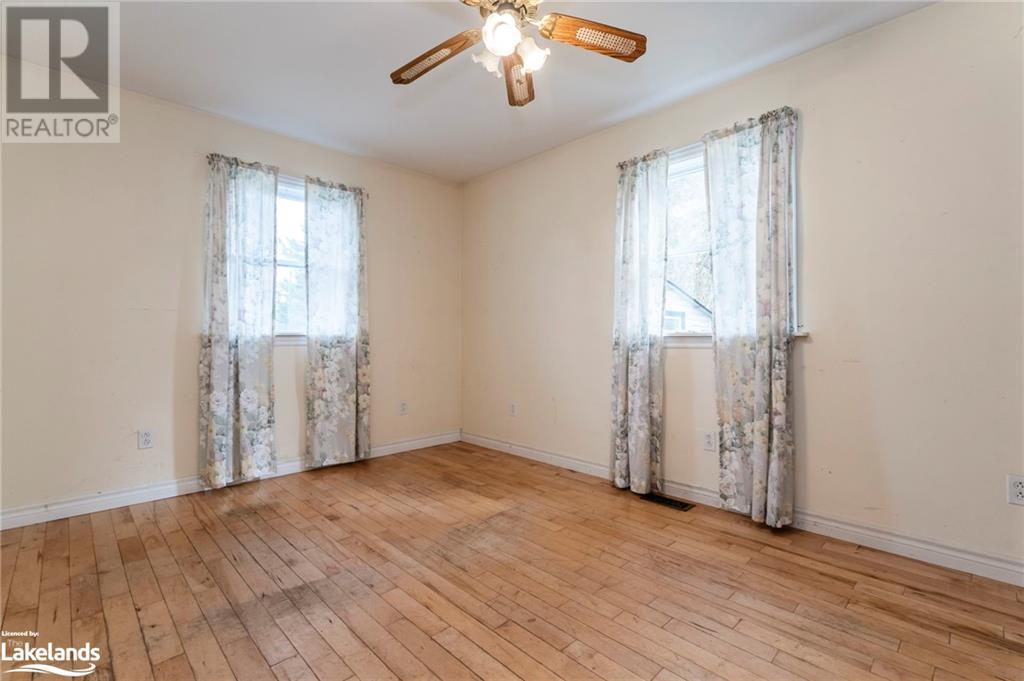LOADING
$399,900
Discover the potential of this 3 bed, 2 bath farm house located on a large lot in the quiet community of Wyebridge, only 5 min to Midland, 10 min to Beaches, and 30 min to Barrie. The well-laid-out interior features multiple living areas, a main floor bedroom, bathroom, and laundry, plus two additional bedrooms and a full bathroom upstairs. Outside, enjoy the generous yard and multiple outbuildings, highlighted by a large shop with hydro—ideal for projects and storing your toys. With a little TLC, this cherished house can become your dream home. Solid bones, great layout, and priced right! (id:54532)
Property Details
| MLS® Number | 40679774 |
| Property Type | Single Family |
| AmenitiesNearBy | Golf Nearby, Hospital, Marina, Park, Place Of Worship, Schools, Shopping |
| CommunicationType | High Speed Internet |
| CommunityFeatures | Community Centre, School Bus |
| Features | Visual Exposure, Country Residential |
| ParkingSpaceTotal | 4 |
| Structure | Workshop |
Building
| BathroomTotal | 2 |
| BedroomsAboveGround | 3 |
| BedroomsTotal | 3 |
| Appliances | Dryer, Stove, Washer |
| ArchitecturalStyle | 2 Level |
| BasementDevelopment | Unfinished |
| BasementType | Partial (unfinished) |
| ConstructedDate | 1942 |
| ConstructionStyleAttachment | Detached |
| CoolingType | None |
| ExteriorFinish | Vinyl Siding |
| Fixture | Ceiling Fans |
| FoundationType | Block |
| HalfBathTotal | 1 |
| HeatingFuel | Natural Gas |
| HeatingType | Forced Air |
| StoriesTotal | 2 |
| SizeInterior | 1547 Sqft |
| Type | House |
| UtilityWater | Well |
Land
| AccessType | Road Access, Highway Access |
| Acreage | No |
| FenceType | Partially Fenced |
| LandAmenities | Golf Nearby, Hospital, Marina, Park, Place Of Worship, Schools, Shopping |
| Sewer | Septic System |
| SizeFrontage | 65 Ft |
| SizeIrregular | 0.705 |
| SizeTotal | 0.705 Ac|1/2 - 1.99 Acres |
| SizeTotalText | 0.705 Ac|1/2 - 1.99 Acres |
| ZoningDescription | Hr/r1 |
Rooms
| Level | Type | Length | Width | Dimensions |
|---|---|---|---|---|
| Main Level | Bedroom | 15'6'' x 10'4'' | ||
| Main Level | 2pc Bathroom | Measurements not available | ||
| Main Level | Other | 8'8'' x 4'10'' | ||
| Main Level | Sunroom | 13'7'' x 7'9'' | ||
| Main Level | Family Room | 16'9'' x 15'6'' | ||
| Main Level | Kitchen | 10'4'' x 9'3'' | ||
| Main Level | Dining Room | 12'11'' x 9'3'' | ||
| Main Level | Living Room | 19'2'' x 9'8'' | ||
| Main Level | Foyer | 14'0'' x 6'9'' | ||
| Upper Level | 4pc Bathroom | Measurements not available | ||
| Upper Level | Bedroom | 16'2'' x 8'4'' | ||
| Upper Level | Primary Bedroom | 14'5'' x 10'8'' |
Utilities
| Electricity | Available |
https://www.realtor.ca/real-estate/27674217/8177-highway-93-tiny
Interested?
Contact us for more information
Lorraine Jordan
Salesperson
No Favourites Found

Sotheby's International Realty Canada, Brokerage
243 Hurontario St,
Collingwood, ON L9Y 2M1
Rioux Baker Team Contacts
Click name for contact details.
[vc_toggle title="Sherry Rioux*" style="round_outline" color="black" custom_font_container="tag:h3|font_size:18|text_align:left|color:black"]
Direct: 705-443-2793
EMAIL SHERRY[/vc_toggle]
[vc_toggle title="Emma Baker*" style="round_outline" color="black" custom_font_container="tag:h4|text_align:left"] Direct: 705-444-3989
EMAIL EMMA[/vc_toggle]
[vc_toggle title="Jacki Binnie**" style="round_outline" color="black" custom_font_container="tag:h4|text_align:left"]
Direct: 705-441-1071
EMAIL JACKI[/vc_toggle]
[vc_toggle title="Craig Davies**" style="round_outline" color="black" custom_font_container="tag:h4|text_align:left"]
Direct: 289-685-8513
EMAIL CRAIG[/vc_toggle]
[vc_toggle title="Hollie Knight**" style="round_outline" color="black" custom_font_container="tag:h4|text_align:left"]
Direct: 705-994-2842
EMAIL HOLLIE[/vc_toggle]
[vc_toggle title="Almira Haupt***" style="round_outline" color="black" custom_font_container="tag:h4|text_align:left"]
Direct: 705-416-1499 ext. 25
EMAIL ALMIRA[/vc_toggle]
No Favourites Found
[vc_toggle title="Ask a Question" style="round_outline" color="#5E88A1" custom_font_container="tag:h4|text_align:left"] [
][/vc_toggle]

The trademarks REALTOR®, REALTORS®, and the REALTOR® logo are controlled by The Canadian Real Estate Association (CREA) and identify real estate professionals who are members of CREA. The trademarks MLS®, Multiple Listing Service® and the associated logos are owned by The Canadian Real Estate Association (CREA) and identify the quality of services provided by real estate professionals who are members of CREA. The trademark DDF® is owned by The Canadian Real Estate Association (CREA) and identifies CREA's Data Distribution Facility (DDF®)
November 25 2024 06:01:36
Muskoka Haliburton Orillia – The Lakelands Association of REALTORS®
Keller Williams Co-Elevation Realty, Brokerage (Midland)










































