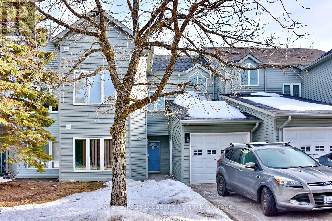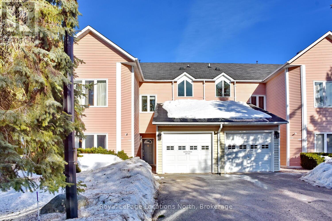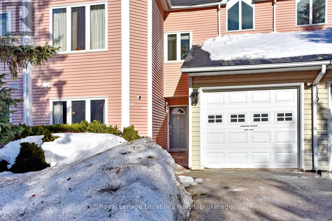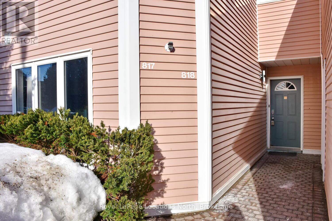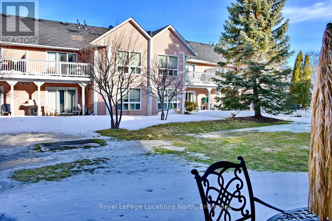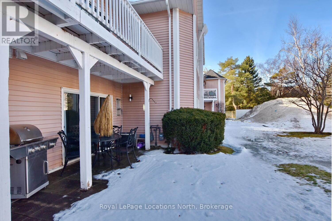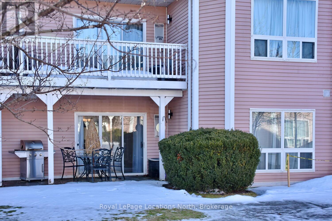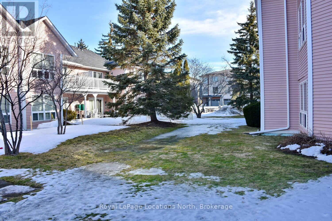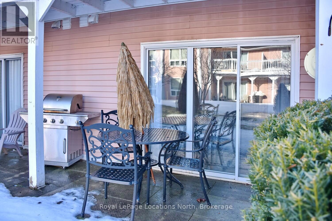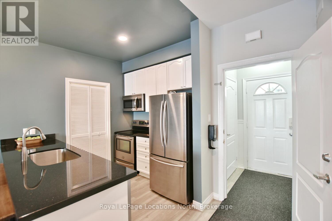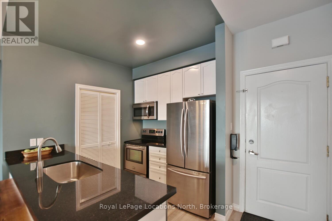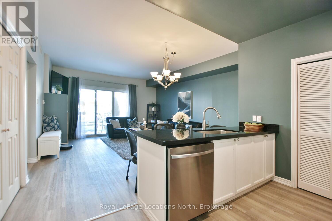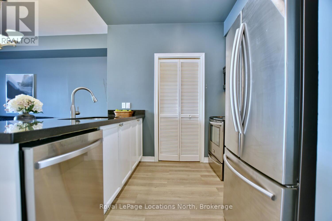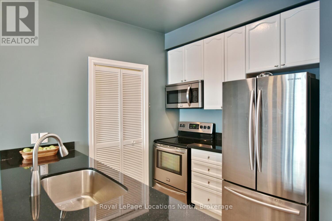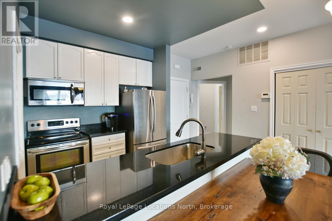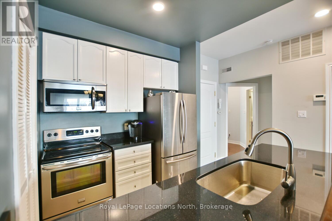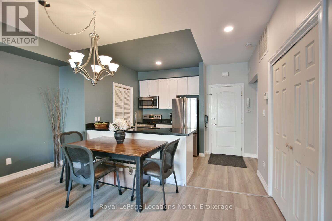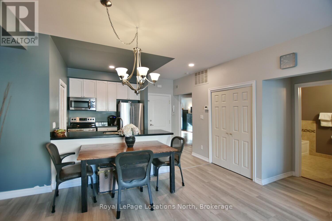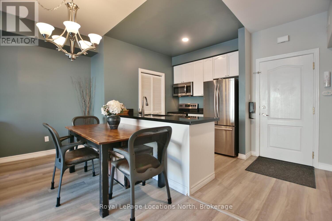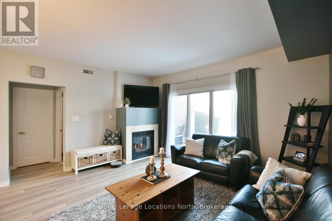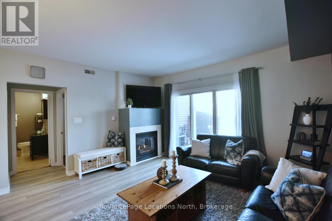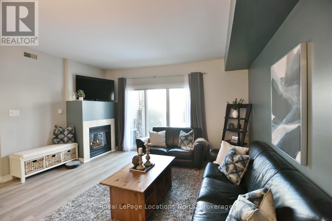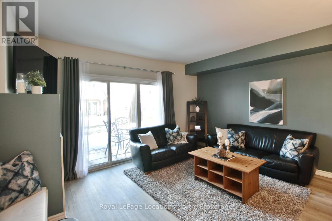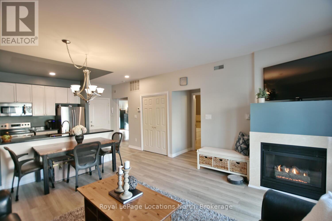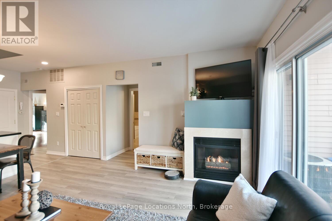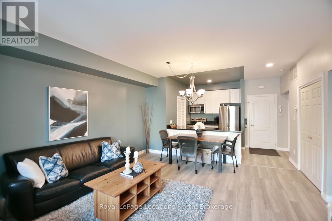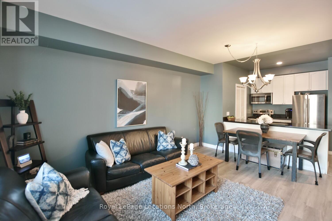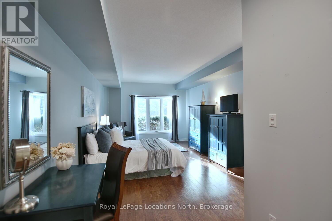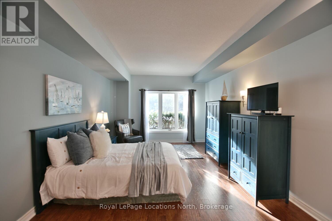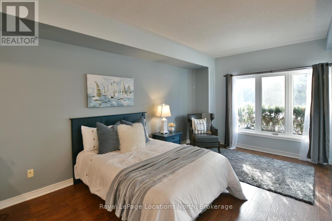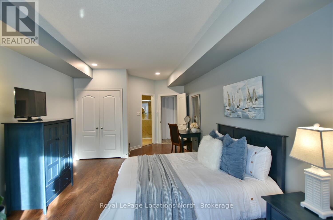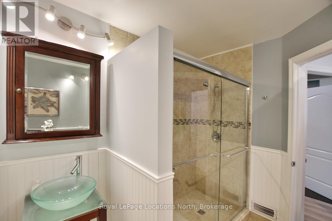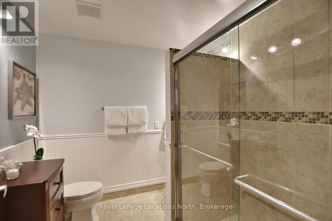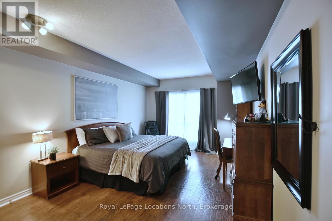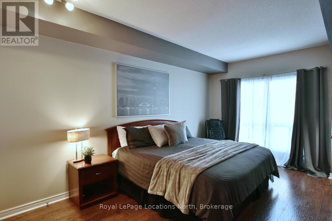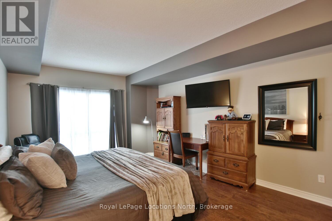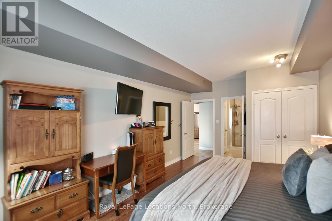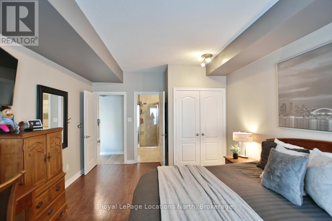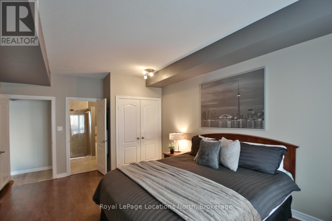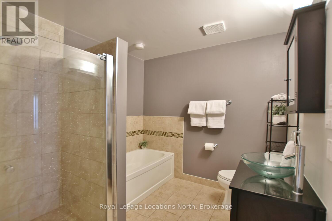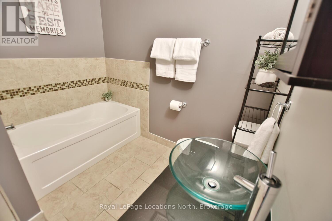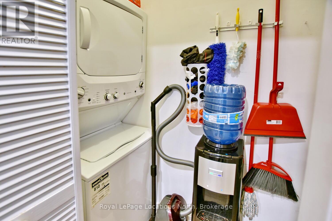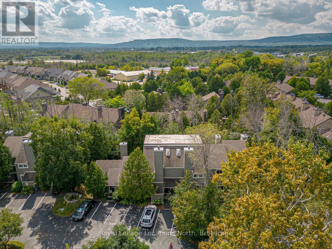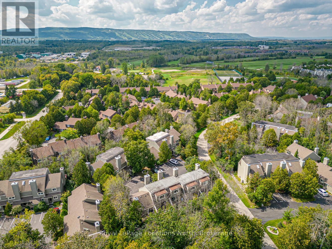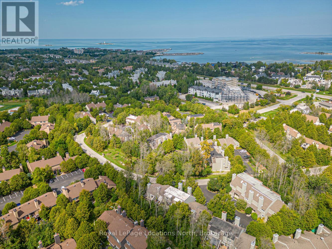$489,000Maintenance, Cable TV, Insurance, Common Area Maintenance
$525 Monthly
Maintenance, Cable TV, Insurance, Common Area Maintenance
$525 MonthlyWelcome to 32 Dawson Drive, Unit 818, an elegant & spacious 2-bed, 2-bath condo in the heart of Collingwood's vibrant 4-season playground. This large unit w/ over 1,200 sq ft of well-designed living space, offers the perfect blend of comfort, style, & convenience, ideal for year-round living, as a weekend getaway or even a great investment! Step inside & feel instantly at home in the bright airy open-concept living/dining area. Large windows allow natural light to pour in, creating a warm inviting atmosphere. The spacious living room is perfect for entertaining, w/ a cozy gas fireplace adding to the charm. The modern kitchen is both stylish & functional, featuring ample counter space & updated appliances. Whether you're preparing a quick breakfast before hitting the trails or a gourmet meal to enjoy w/ family friends, this kitchen is designed to meet your every need. The primary bed is a true retreat, offering generous space, a large closet, & an ensuite bathroom for added privacy & convenience. The 2nd bed is perfect for guests, or even as a home office, or rental suite, w/ easy access to the 2nd full bath. Located in a sought-after community, this home is just minutes from Blue Mountain, downtown Collingwood, & the sparkling shores of Georgian Bay. Enjoy easy access to skiing, hiking, golf, waterfront activities, along w/ a fantastic selection of local shops, dining, & entertainment. For those who love an active lifestyle, nearby trails connect you to nature, while golf courses, marinas, & scenic lookouts provide endless outdoor opportunities. This is a dream location for anyone who appreciates the beauty of Southern Georgian Bay. Don't miss this incredible opportunity to own a beautiful & spacious home in one of Collingwood's most desirable recreational communities. Whether you're looking for a full-time residence, a seasonal retreat, or an investment property, Unit 818 at 32 Dawson Drive is the perfect choice! Book your tour now!! (id:54532)
Open House
This property has open houses!
2:30 pm
Ends at:4:30 pm
Property Details
| MLS® Number | S12012741 |
| Property Type | Single Family |
| Community Name | Collingwood |
| Amenities Near By | Hospital, Ski Area, Schools |
| Community Features | Pet Restrictions, School Bus |
| Equipment Type | None |
| Features | Level Lot, Flat Site, Dry, Level, Carpet Free |
| Parking Space Total | 3 |
| Rental Equipment Type | None |
| Structure | Patio(s) |
Building
| Bathroom Total | 2 |
| Bedrooms Above Ground | 2 |
| Bedrooms Total | 2 |
| Age | 16 To 30 Years |
| Amenities | Visitor Parking, Fireplace(s) |
| Appliances | Water Heater, Garage Door Opener Remote(s), Dishwasher, Dryer, Stove, Washer, Window Coverings, Refrigerator |
| Cooling Type | Central Air Conditioning |
| Exterior Finish | Vinyl Siding |
| Fireplace Present | Yes |
| Fireplace Total | 1 |
| Foundation Type | Concrete |
| Heating Fuel | Natural Gas |
| Heating Type | Forced Air |
| Size Interior | 1,200 - 1,399 Ft2 |
| Type | Apartment |
Parking
| Attached Garage | |
| Garage |
Land
| Acreage | No |
| Land Amenities | Hospital, Ski Area, Schools |
| Landscape Features | Landscaped |
| Zoning Description | R3 |
Rooms
| Level | Type | Length | Width | Dimensions |
|---|---|---|---|---|
| Main Level | Primary Bedroom | 5.74 m | 3.63 m | 5.74 m x 3.63 m |
| Main Level | Bathroom | Measurements not available | ||
| Main Level | Bedroom | 7.49 m | 3.66 m | 7.49 m x 3.66 m |
| Main Level | Bathroom | Measurements not available | ||
| Main Level | Kitchen | 2.51 m | 2.44 m | 2.51 m x 2.44 m |
| Main Level | Living Room | 3.84 m | 4.52 m | 3.84 m x 4.52 m |
https://www.realtor.ca/real-estate/28008957/818-32-dawson-drive-collingwood-collingwood
Contact Us
Contact us for more information
No Favourites Found

Sotheby's International Realty Canada,
Brokerage
243 Hurontario St,
Collingwood, ON L9Y 2M1
Office: 705 416 1499
Rioux Baker Davies Team Contacts

Sherry Rioux Team Lead
-
705-443-2793705-443-2793
-
Email SherryEmail Sherry

Emma Baker Team Lead
-
705-444-3989705-444-3989
-
Email EmmaEmail Emma

Craig Davies Team Lead
-
289-685-8513289-685-8513
-
Email CraigEmail Craig

Jacki Binnie Sales Representative
-
705-441-1071705-441-1071
-
Email JackiEmail Jacki

Hollie Knight Sales Representative
-
705-994-2842705-994-2842
-
Email HollieEmail Hollie

Manar Vandervecht Real Estate Broker
-
647-267-6700647-267-6700
-
Email ManarEmail Manar

Michael Maish Sales Representative
-
706-606-5814706-606-5814
-
Email MichaelEmail Michael

Almira Haupt Finance Administrator
-
705-416-1499705-416-1499
-
Email AlmiraEmail Almira
Google Reviews









































No Favourites Found

The trademarks REALTOR®, REALTORS®, and the REALTOR® logo are controlled by The Canadian Real Estate Association (CREA) and identify real estate professionals who are members of CREA. The trademarks MLS®, Multiple Listing Service® and the associated logos are owned by The Canadian Real Estate Association (CREA) and identify the quality of services provided by real estate professionals who are members of CREA. The trademark DDF® is owned by The Canadian Real Estate Association (CREA) and identifies CREA's Data Distribution Facility (DDF®)
April 04 2025 04:55:15
The Lakelands Association of REALTORS®
Royal LePage Locations North
Quick Links
-
HomeHome
-
About UsAbout Us
-
Rental ServiceRental Service
-
Listing SearchListing Search
-
10 Advantages10 Advantages
-
ContactContact
Contact Us
-
243 Hurontario St,243 Hurontario St,
Collingwood, ON L9Y 2M1
Collingwood, ON L9Y 2M1 -
705 416 1499705 416 1499
-
riouxbakerteam@sothebysrealty.cariouxbakerteam@sothebysrealty.ca
© 2025 Rioux Baker Davies Team
-
The Blue MountainsThe Blue Mountains
-
Privacy PolicyPrivacy Policy
