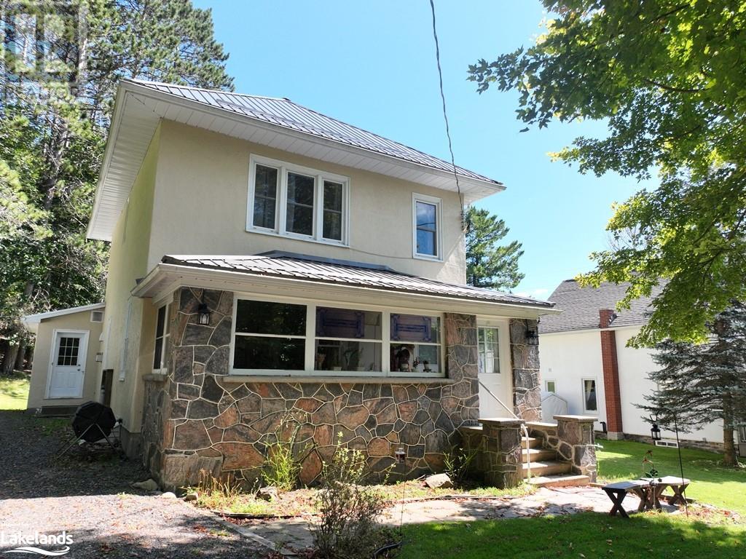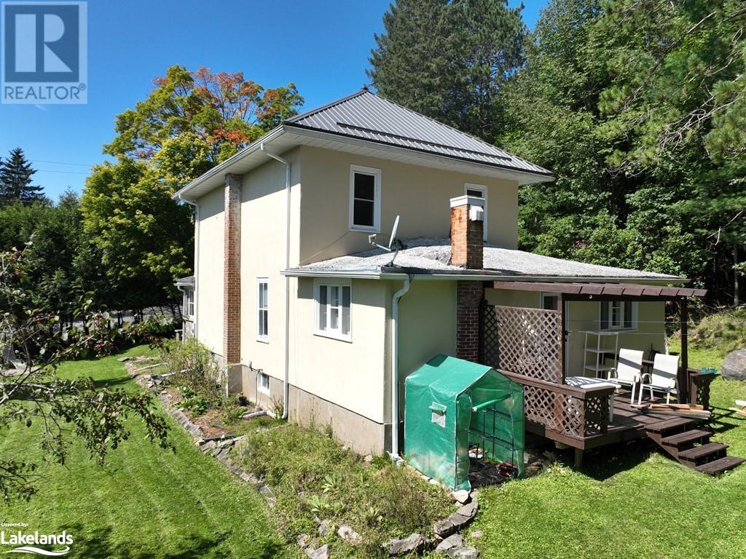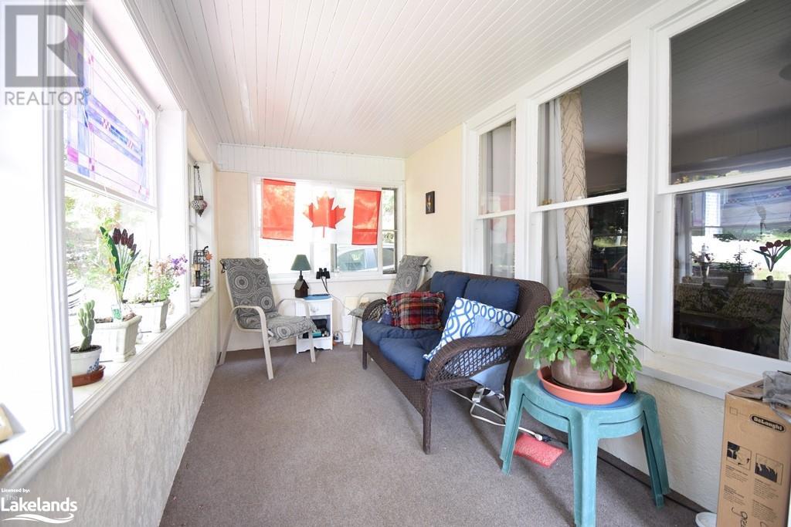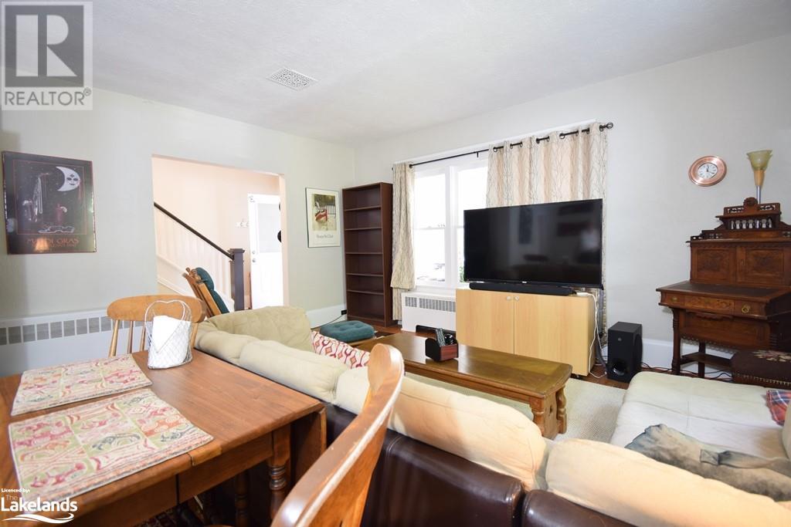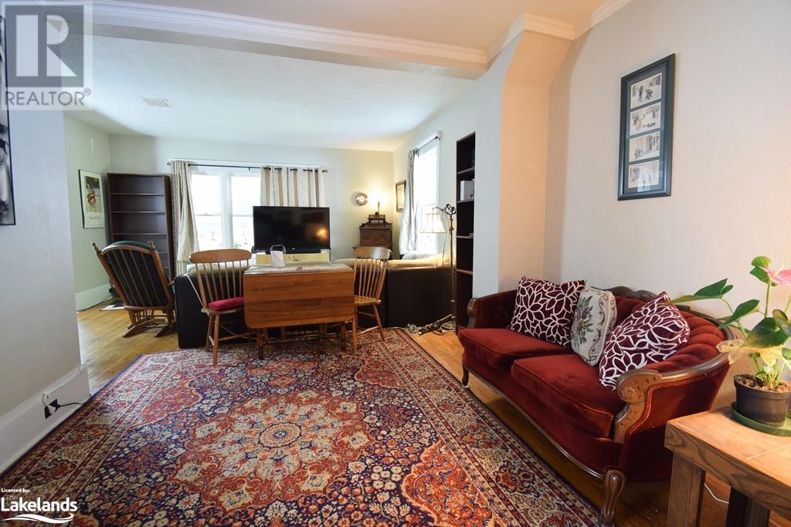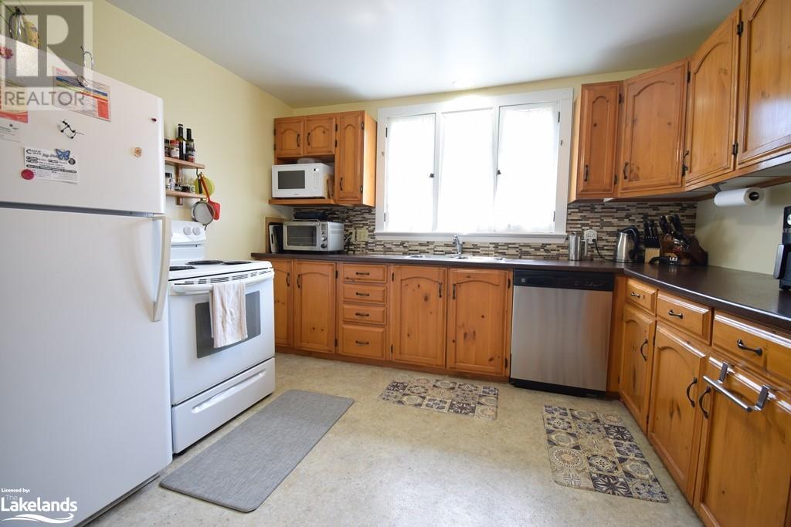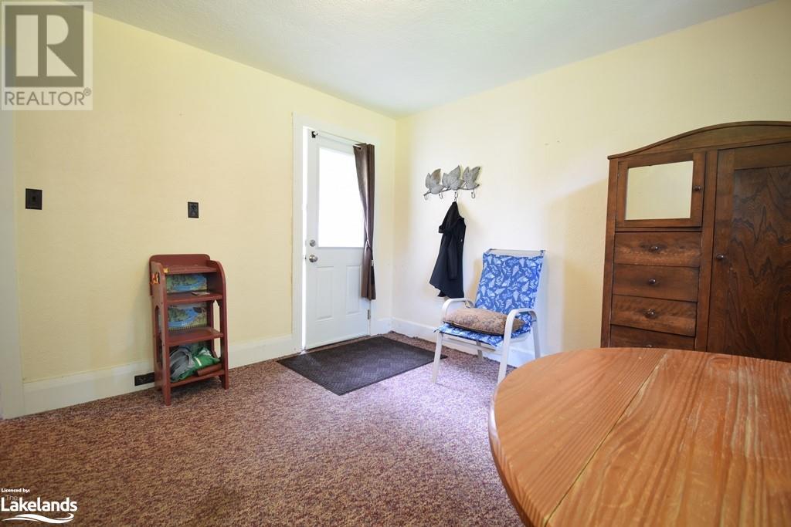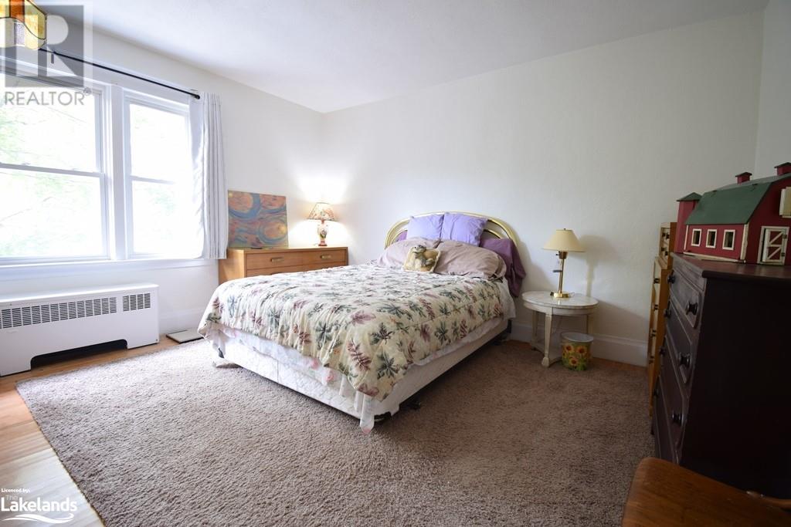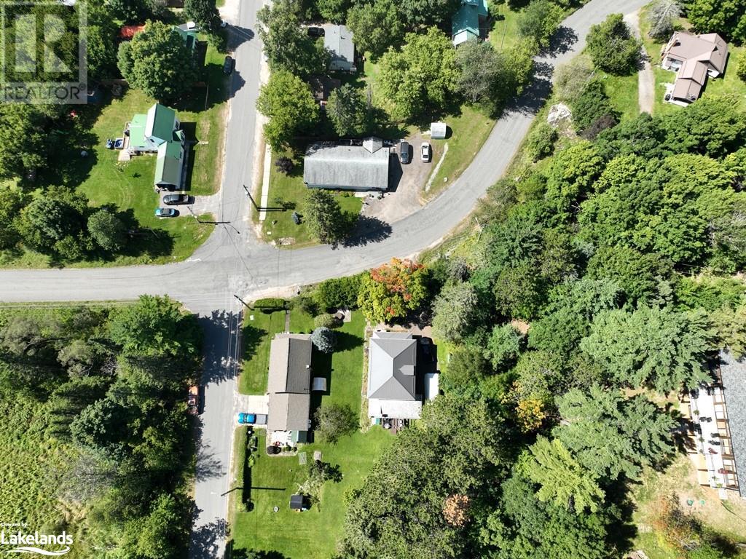LOADING
$499,000
CENTURY HOME IN HALIBURTON! Welcome to 82 Pine Street, enter the front door and you will find what is sure to be your favourite space, a large enclosed porch, the perfect space to enjoy time with family or curl up with a good book. Continue into the house and the high ceilings, hardwood floors, wooden stair case, baseboards and trim is what you would expect for a true century home. The spacious main floor consists of a large living/lounge area complete with a propane fireplace. Next you'll find the dining room conveniently located off the kitchen. Down the hall is a 2 piece bathroom and a bonus room with access to the outdoors. The upper level has 4, yes 4 bedrooms and a 4 piece bathroom. The unfinished basement is where you'll find the laundry area and plenty of storage. All of this located on a .363 acre in town lot next to a forested unopened road allowance for added privacy! The property is mostly level with a stone patio and walkway. If you're a gardener, there is plenty of room for that as well! (id:54532)
Property Details
| MLS® Number | 40638820 |
| Property Type | Single Family |
| AmenitiesNearBy | Hospital, Park, Shopping |
| EquipmentType | Propane Tank |
| Features | Country Residential |
| ParkingSpaceTotal | 7 |
| RentalEquipmentType | Propane Tank |
Building
| BathroomTotal | 2 |
| BedroomsAboveGround | 4 |
| BedroomsTotal | 4 |
| Appliances | Dishwasher, Dryer, Refrigerator, Stove, Washer |
| ArchitecturalStyle | 2 Level |
| BasementDevelopment | Unfinished |
| BasementType | Partial (unfinished) |
| ConstructedDate | 1922 |
| ConstructionStyleAttachment | Detached |
| CoolingType | None |
| ExteriorFinish | Stone, Stucco |
| HalfBathTotal | 1 |
| HeatingFuel | Propane |
| HeatingType | Hot Water Radiator Heat |
| StoriesTotal | 2 |
| SizeInterior | 1785 Sqft |
| Type | House |
| UtilityWater | Well |
Parking
| None |
Land
| AccessType | Road Access |
| Acreage | No |
| LandAmenities | Hospital, Park, Shopping |
| Sewer | Municipal Sewage System |
| SizeFrontage | 120 Ft |
| SizeIrregular | 0.363 |
| SizeTotal | 0.363 Ac|under 1/2 Acre |
| SizeTotalText | 0.363 Ac|under 1/2 Acre |
| ZoningDescription | R1 |
Rooms
| Level | Type | Length | Width | Dimensions |
|---|---|---|---|---|
| Second Level | 4pc Bathroom | 7'0'' x 5'0'' | ||
| Second Level | Bedroom | 10'0'' x 6'8'' | ||
| Second Level | Bedroom | 10'0'' x 9'0'' | ||
| Second Level | Bedroom | 13'0'' x 9'11'' | ||
| Second Level | Primary Bedroom | 14'0'' x 11'0'' | ||
| Lower Level | Other | 30'7'' x 22'7'' | ||
| Main Level | Sunroom | 21'11'' x 7'0'' | ||
| Main Level | 2pc Bathroom | 3'9'' x 3'4'' | ||
| Main Level | Den | 12'8'' x 11'4'' | ||
| Main Level | Living Room | 16'0'' x 14'0'' | ||
| Main Level | Bonus Room | 12'0'' x 10'11'' | ||
| Main Level | Dining Room | 11'10'' x 15'0'' | ||
| Main Level | Kitchen | 12'6'' x 11'6'' |
Utilities
| Electricity | Available |
| Telephone | Available |
https://www.realtor.ca/real-estate/27348348/82-pine-street-haliburton
Interested?
Contact us for more information
Greg Metcalfe
Salesperson
Mary-Lou Milligan
Broker of Record
No Favourites Found

Sotheby's International Realty Canada, Brokerage
243 Hurontario St,
Collingwood, ON L9Y 2M1
Rioux Baker Team Contacts
Click name for contact details.
Sherry Rioux*
Direct: 705-443-2793
EMAIL SHERRY
Emma Baker*
Direct: 705-444-3989
EMAIL EMMA
Jacki Binnie**
Direct: 705-441-1071
EMAIL JACKI
Craig Davies**
Direct: 289-685-8513
EMAIL CRAIG
Hollie Knight**
Direct: 705-994-2842
EMAIL HOLLIE
Almira Haupt***
Direct: 705-416-1499 ext. 25
EMAIL ALMIRA
No Favourites Found
Ask a Question
[
]

The trademarks REALTOR®, REALTORS®, and the REALTOR® logo are controlled by The Canadian Real Estate Association (CREA) and identify real estate professionals who are members of CREA. The trademarks MLS®, Multiple Listing Service® and the associated logos are owned by The Canadian Real Estate Association (CREA) and identify the quality of services provided by real estate professionals who are members of CREA. The trademark DDF® is owned by The Canadian Real Estate Association (CREA) and identifies CREA's Data Distribution Facility (DDF®)
August 31 2024 04:10:25
Muskoka Haliburton Orillia – The Lakelands Association of REALTORS®
Coldwell Banker Tall Pines Realty, Brokerage, Dorset

