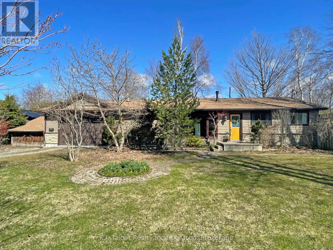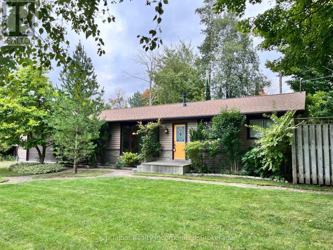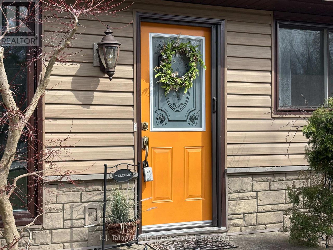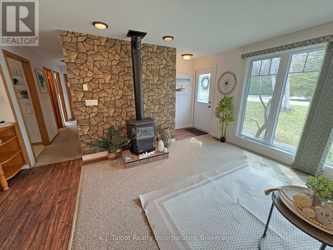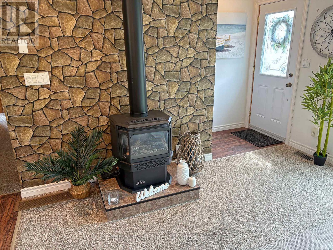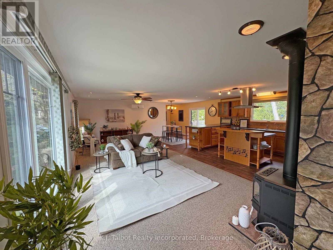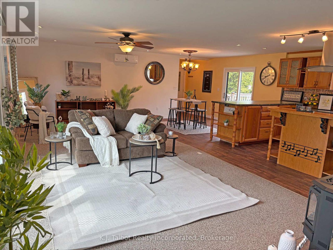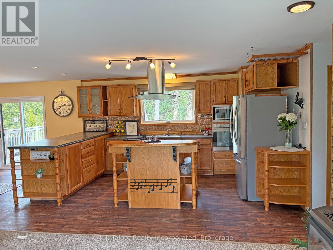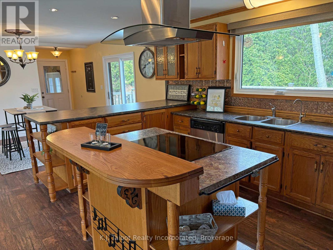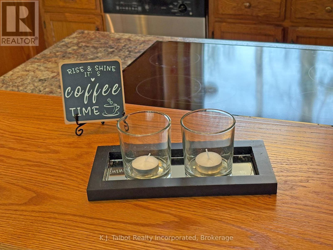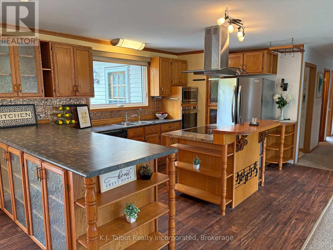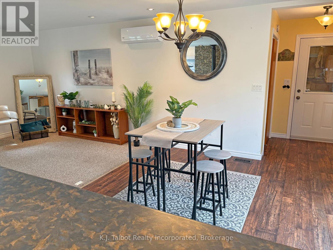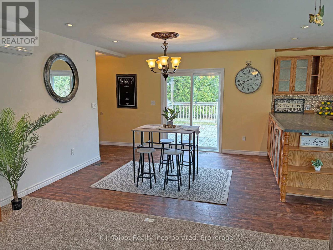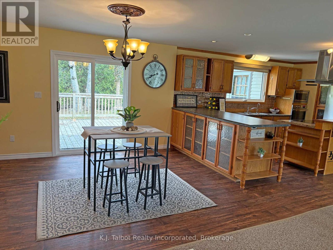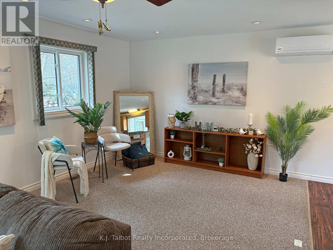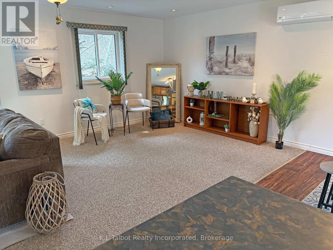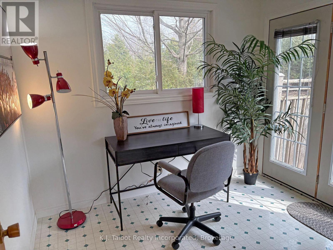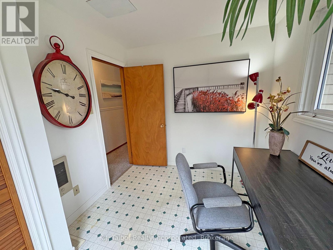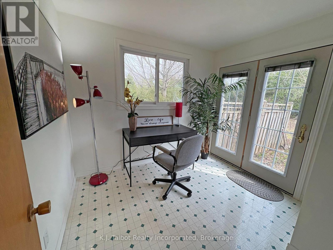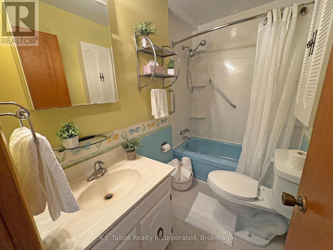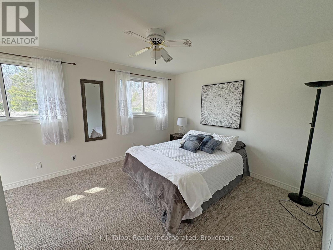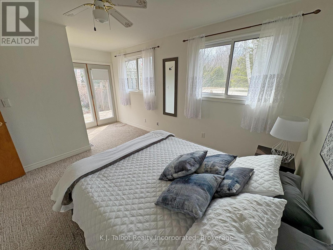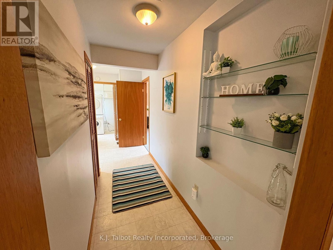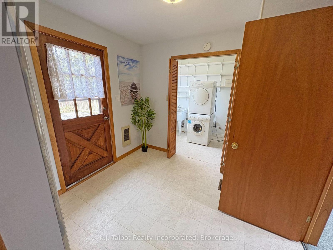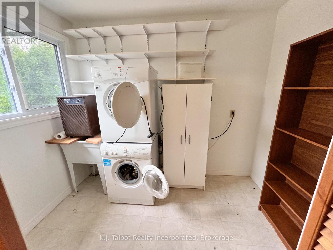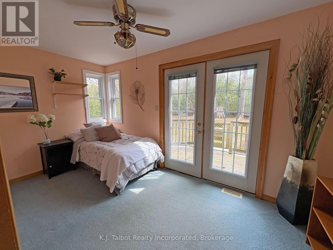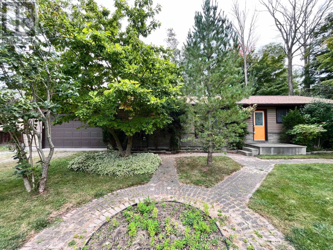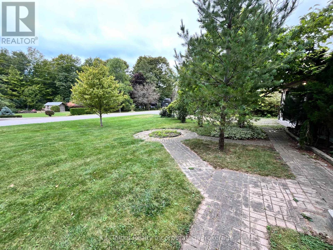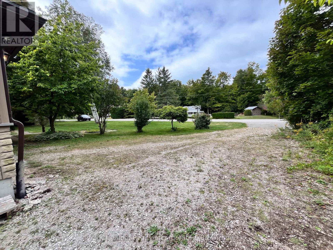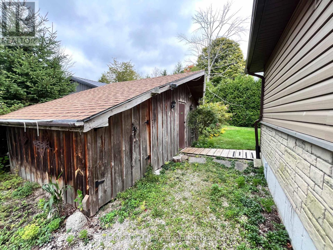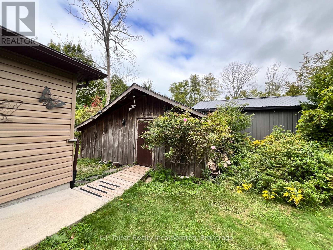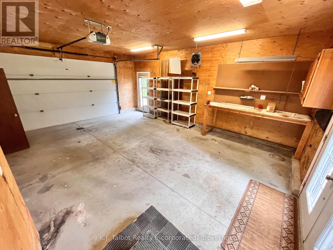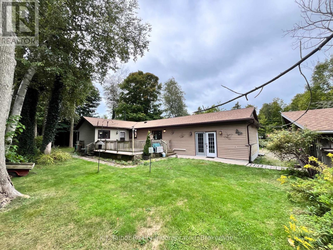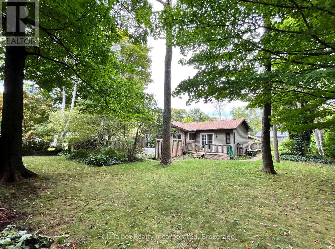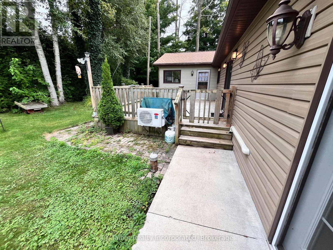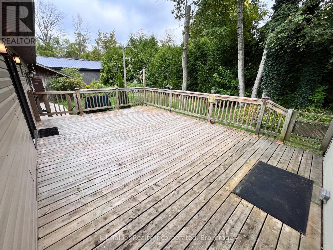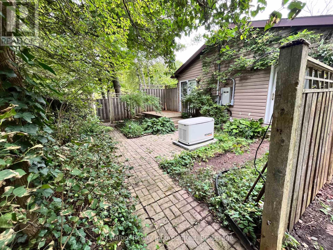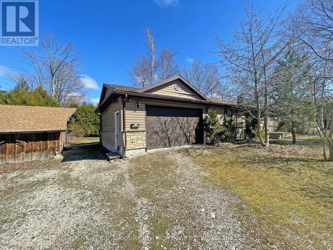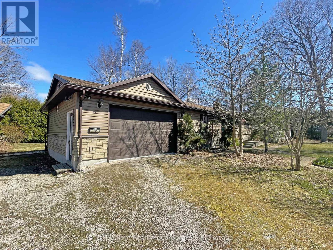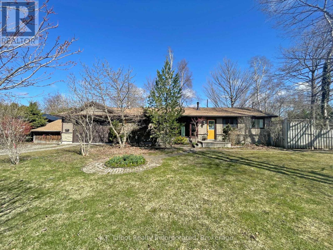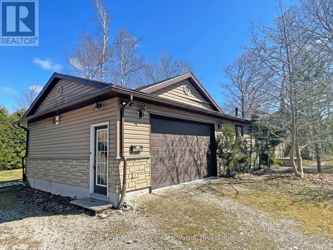$519,000
Dreaming of a year-round cottage or a home near the lake? This property might be perfect! Located in a private beachfront community on Lake Huron, it's just a short drive from Goderich's amenities. This one-level home is full of potential and appealing features, including an attached 1.5 car garage and a storage shed with electricity. Inside, you'll find three bedrooms, a four-piece bathroom, and a spacious, open-concept family room, kitchen, and dining area, plus a convenient back mudroom and laundry room. Enjoy easy access to the outdoors with garden and patio doors leading to the back and side decks. The home is equipped with forced-air gas heat, ductless heating/cooling, a freestanding fireplace, a private drilled well, a full Generac generator, and vinyl windows. Nestled on a large, scenic lot, you're only steps away from the beach. (id:54532)
Open House
This property has open houses!
11:00 am
Ends at:12:30 pm
Property Details
| MLS® Number | X12087476 |
| Property Type | Single Family |
| Community Name | Colborne |
| Community Features | Fishing |
| Features | Lighting, Sump Pump |
| Parking Space Total | 4 |
| Structure | Deck |
Building
| Bathroom Total | 1 |
| Bedrooms Above Ground | 3 |
| Bedrooms Total | 3 |
| Appliances | Water Heater, Water Softener |
| Architectural Style | Bungalow |
| Basement Type | Crawl Space |
| Construction Style Attachment | Detached |
| Cooling Type | Wall Unit |
| Exterior Finish | Vinyl Siding |
| Fireplace Present | Yes |
| Fireplace Total | 1 |
| Foundation Type | Poured Concrete |
| Heating Fuel | Natural Gas |
| Heating Type | Forced Air |
| Stories Total | 1 |
| Size Interior | 1,100 - 1,500 Ft2 |
| Type | House |
| Utility Power | Generator |
Parking
| Attached Garage | |
| Garage |
Land
| Acreage | No |
| Sewer | Septic System |
| Size Depth | 100 Ft |
| Size Frontage | 150 Ft |
| Size Irregular | 150 X 100 Ft |
| Size Total Text | 150 X 100 Ft |
| Zoning Description | Rr1 |
Rooms
| Level | Type | Length | Width | Dimensions |
|---|---|---|---|---|
| Main Level | Bathroom | 2.4689 m | 1.2497 m | 2.4689 m x 1.2497 m |
| Main Level | Bedroom | 2.4689 m | 2.8956 m | 2.4689 m x 2.8956 m |
| Main Level | Bedroom 2 | 4.2977 m | 2.1641 m | 4.2977 m x 2.1641 m |
| Main Level | Dining Room | 2.6213 m | 3.3864 m | 2.6213 m x 3.3864 m |
| Main Level | Kitchen | 2.6518 m | 4.7549 m | 2.6518 m x 4.7549 m |
| Main Level | Laundry Room | 1.7069 m | 2.8346 m | 1.7069 m x 2.8346 m |
| Main Level | Living Room | 4.4806 m | 8.2296 m | 4.4806 m x 8.2296 m |
| Main Level | Primary Bedroom | 3.4138 m | 5.0597 m | 3.4138 m x 5.0597 m |
| Main Level | Mud Room | 5.1511 m | 2.7432 m | 5.1511 m x 2.7432 m |
| Main Level | Foyer | 1.4935 m | 1.7069 m | 1.4935 m x 1.7069 m |
Contact Us
Contact us for more information
No Favourites Found

Sotheby's International Realty Canada,
Brokerage
243 Hurontario St,
Collingwood, ON L9Y 2M1
Office: 705 416 1499
Rioux Baker Davies Team Contacts

Sherry Rioux Team Lead
-
705-443-2793705-443-2793
-
Email SherryEmail Sherry

Emma Baker Team Lead
-
705-444-3989705-444-3989
-
Email EmmaEmail Emma

Craig Davies Team Lead
-
289-685-8513289-685-8513
-
Email CraigEmail Craig

Jacki Binnie Sales Representative
-
705-441-1071705-441-1071
-
Email JackiEmail Jacki

Hollie Knight Sales Representative
-
705-994-2842705-994-2842
-
Email HollieEmail Hollie

Manar Vandervecht Real Estate Broker
-
647-267-6700647-267-6700
-
Email ManarEmail Manar

Michael Maish Sales Representative
-
706-606-5814706-606-5814
-
Email MichaelEmail Michael

Almira Haupt Finance Administrator
-
705-416-1499705-416-1499
-
Email AlmiraEmail Almira
Google Reviews









































No Favourites Found

The trademarks REALTOR®, REALTORS®, and the REALTOR® logo are controlled by The Canadian Real Estate Association (CREA) and identify real estate professionals who are members of CREA. The trademarks MLS®, Multiple Listing Service® and the associated logos are owned by The Canadian Real Estate Association (CREA) and identify the quality of services provided by real estate professionals who are members of CREA. The trademark DDF® is owned by The Canadian Real Estate Association (CREA) and identifies CREA's Data Distribution Facility (DDF®)
April 22 2025 08:00:56
The Lakelands Association of REALTORS®
K.j. Talbot Realty Incorporated
Quick Links
-
HomeHome
-
About UsAbout Us
-
Rental ServiceRental Service
-
Listing SearchListing Search
-
10 Advantages10 Advantages
-
ContactContact
Contact Us
-
243 Hurontario St,243 Hurontario St,
Collingwood, ON L9Y 2M1
Collingwood, ON L9Y 2M1 -
705 416 1499705 416 1499
-
riouxbakerteam@sothebysrealty.cariouxbakerteam@sothebysrealty.ca
© 2025 Rioux Baker Davies Team
-
The Blue MountainsThe Blue Mountains
-
Privacy PolicyPrivacy Policy
