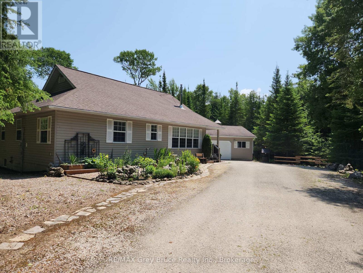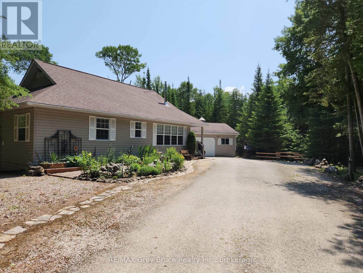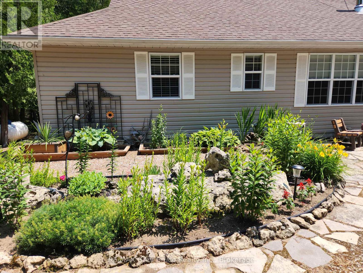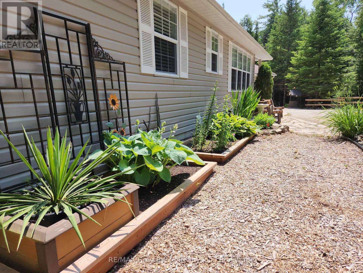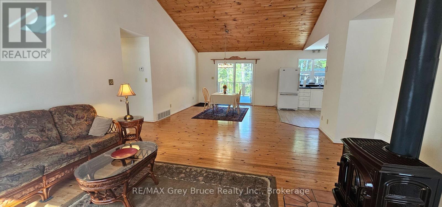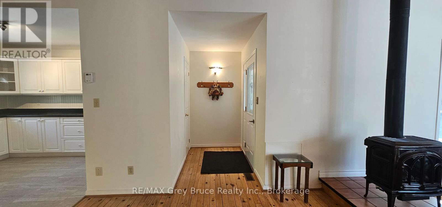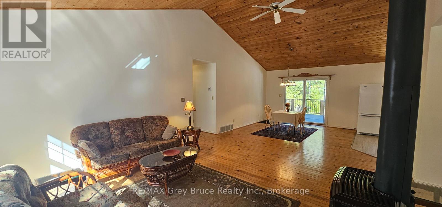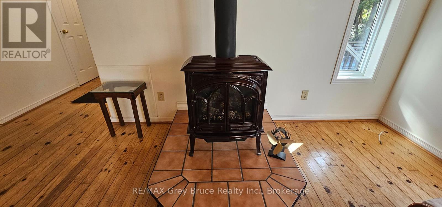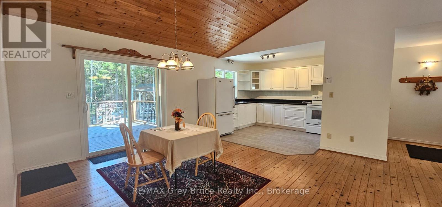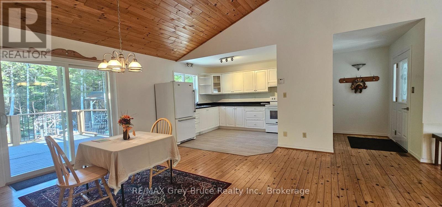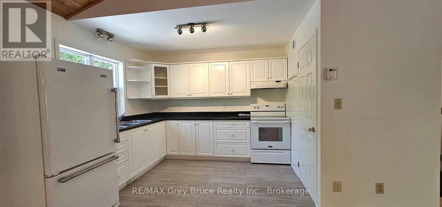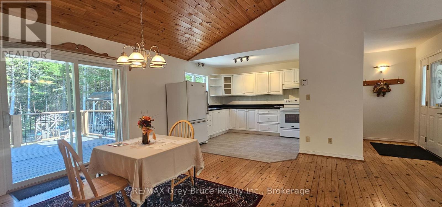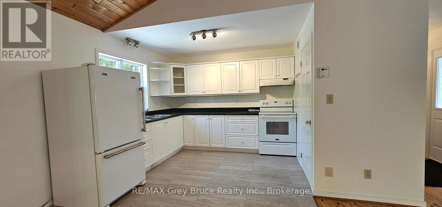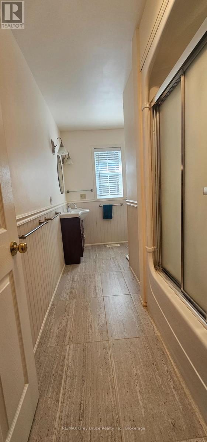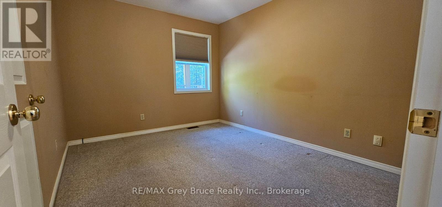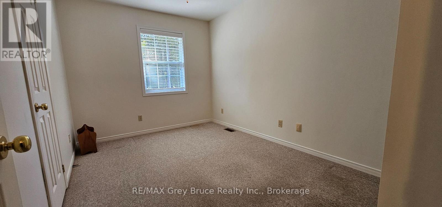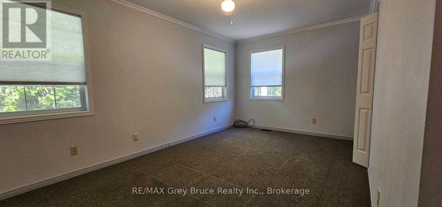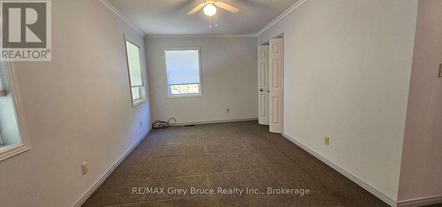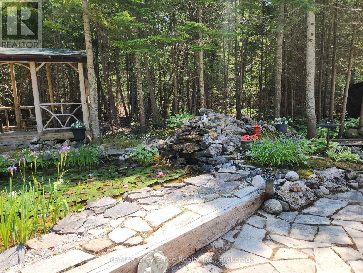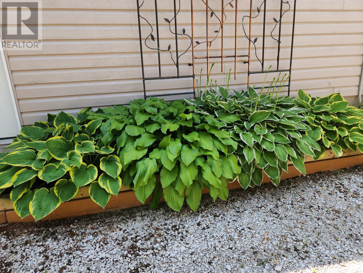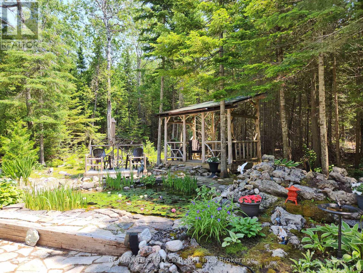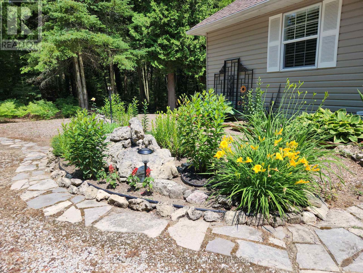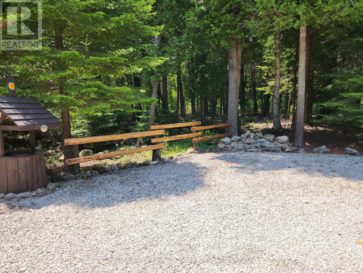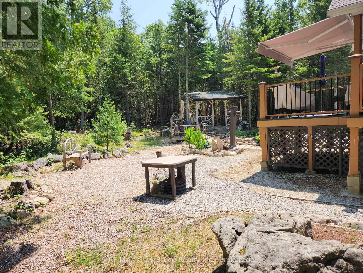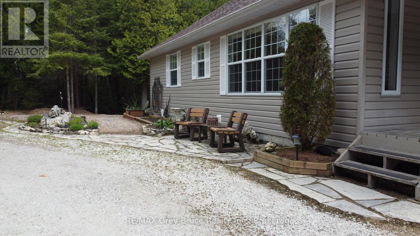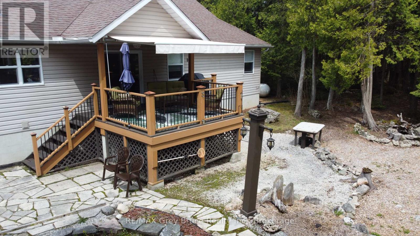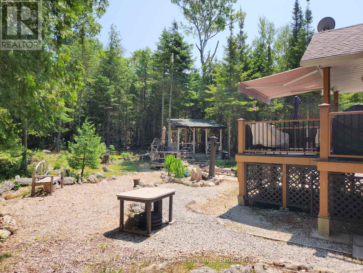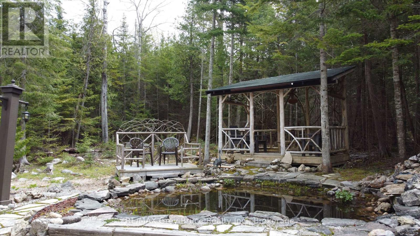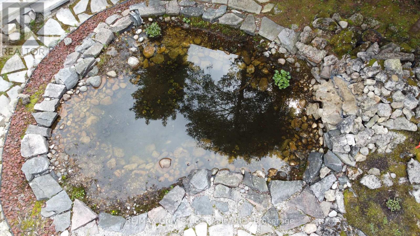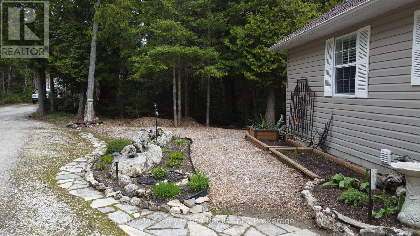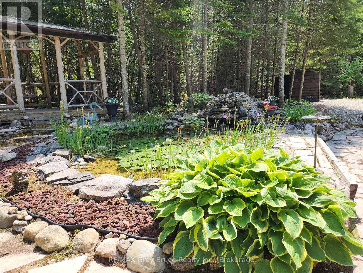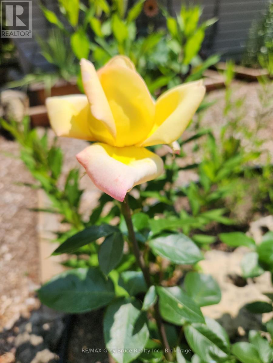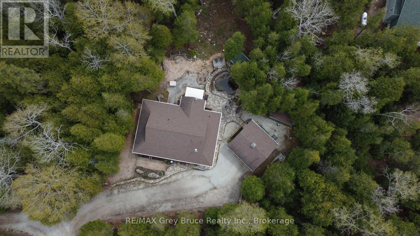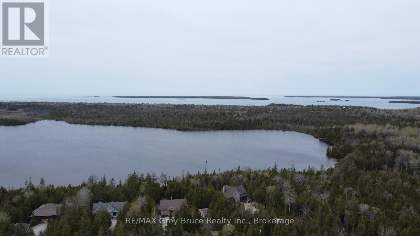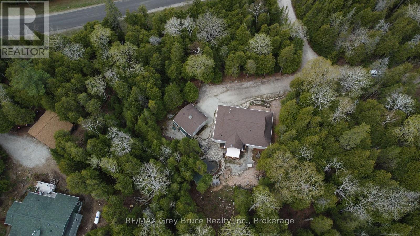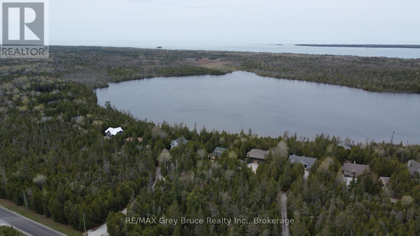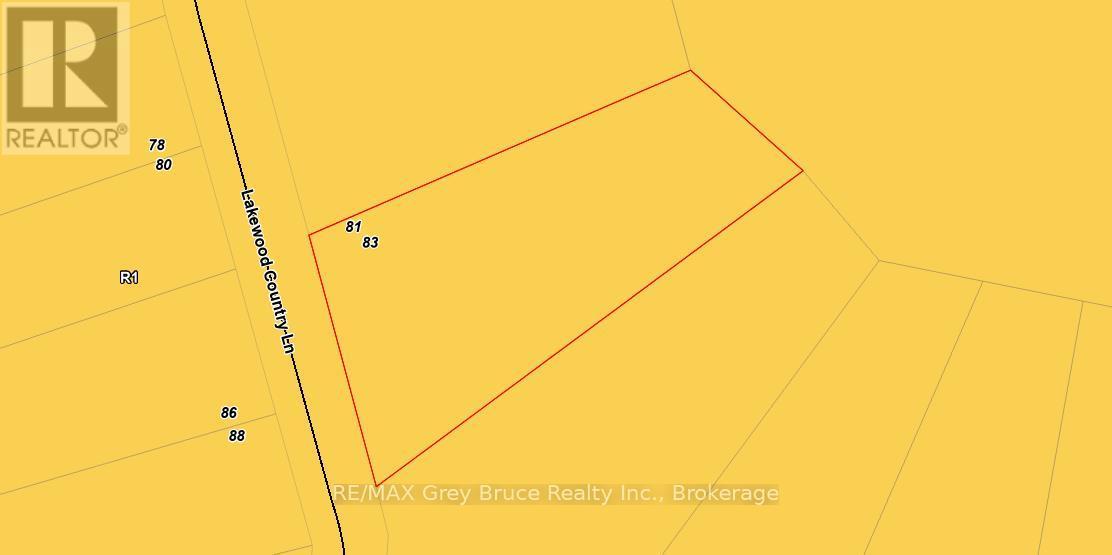$639,000
Welcome to 83 Lakewood Country Lane! This lovely and well maintained custom built bungalow home, nestled amongst the spruce and cedars. Home has three bedrooms, an open concept living/dining/kitchen with walkout to deck. The open concept area has vaulted ceilings, pine floors and a cozy propane fireplace that was installed in 2020. Primary bedroom with a three piece en suite and there is a separate four piece bathroom. Stack unit laundry facilities are in the primary bathroom en suite. There is also laundry hookup in the kitchen pantry. Detached 20' x 20' garage. Flagstone patio, gazebo. Property makes for a great home for a family or retired couple and is ready for possession. This well kept community surrounded by forested acres of softwoods, walking trails, a boardwalk along West Little Lake and a pavilion and an area for a vegetable garden if you wish. Property is located on a year round paved road. Original owner. New propane furnace in 2025. Driving distance to good public access to Lake Huron just up the road; Lion's Head is less than a 10 minute drive away. Taxes: $3039.18; yearly sewage fee:$637; yearly LLP:$420 (or $35 per month). Property is move in ready! Makes for an excellent retirement home in a well kept community. (id:54532)
Property Details
| MLS® Number | X12079771 |
| Property Type | Single Family |
| Community Name | Northern Bruce Peninsula |
| Amenities Near By | Hospital, Place Of Worship, Schools |
| Community Features | School Bus |
| Equipment Type | Propane Tank |
| Features | Wooded Area, Sloping, Partially Cleared, Dry, Level, Country Residential |
| Parking Space Total | 4 |
| Rental Equipment Type | Propane Tank |
| Structure | Deck |
Building
| Bathroom Total | 2 |
| Bedrooms Above Ground | 3 |
| Bedrooms Total | 3 |
| Age | 16 To 30 Years |
| Amenities | Fireplace(s) |
| Appliances | Water Heater, Dryer, Furniture, Stove, Washer, Refrigerator |
| Architectural Style | Bungalow |
| Basement Type | Crawl Space |
| Exterior Finish | Vinyl Siding |
| Fire Protection | Smoke Detectors |
| Fireplace Present | Yes |
| Fireplace Type | Free Standing Metal |
| Foundation Type | Block, Slab |
| Heating Fuel | Propane |
| Heating Type | Forced Air |
| Stories Total | 1 |
| Size Interior | 1,100 - 1,500 Ft2 |
| Type | House |
| Utility Water | Drilled Well |
Parking
| Detached Garage | |
| Garage |
Land
| Acreage | No |
| Land Amenities | Hospital, Place Of Worship, Schools |
| Landscape Features | Landscaped |
| Sewer | Holding Tank |
| Size Depth | 366 Ft ,9 In |
| Size Frontage | 229 Ft ,8 In |
| Size Irregular | 229.7 X 366.8 Ft |
| Size Total Text | 229.7 X 366.8 Ft|1/2 - 1.99 Acres |
| Zoning Description | R1 |
Rooms
| Level | Type | Length | Width | Dimensions |
|---|---|---|---|---|
| Main Level | Living Room | 4.72 m | 4.67 m | 4.72 m x 4.67 m |
| Main Level | Kitchen | 6.86 m | 4.62 m | 6.86 m x 4.62 m |
| Main Level | Primary Bedroom | 4.88 m | 3.71 m | 4.88 m x 3.71 m |
| Main Level | Bathroom | 3.66 m | 2.03 m | 3.66 m x 2.03 m |
| Main Level | Bedroom 2 | 3.66 m | 2.74 m | 3.66 m x 2.74 m |
| Main Level | Bathroom | 4.01 m | 1.83 m | 4.01 m x 1.83 m |
| Main Level | Foyer | 2.18 m | 1.37 m | 2.18 m x 1.37 m |
Contact Us
Contact us for more information
No Favourites Found

Sotheby's International Realty Canada,
Brokerage
243 Hurontario St,
Collingwood, ON L9Y 2M1
Office: 705 416 1499
Rioux Baker Davies Team Contacts

Sherry Rioux Team Lead
-
705-443-2793705-443-2793
-
Email SherryEmail Sherry

Emma Baker Team Lead
-
705-444-3989705-444-3989
-
Email EmmaEmail Emma

Craig Davies Team Lead
-
289-685-8513289-685-8513
-
Email CraigEmail Craig

Jacki Binnie Sales Representative
-
705-441-1071705-441-1071
-
Email JackiEmail Jacki

Hollie Knight Sales Representative
-
705-994-2842705-994-2842
-
Email HollieEmail Hollie

Manar Vandervecht Real Estate Broker
-
647-267-6700647-267-6700
-
Email ManarEmail Manar

Michael Maish Sales Representative
-
706-606-5814706-606-5814
-
Email MichaelEmail Michael

Almira Haupt Finance Administrator
-
705-416-1499705-416-1499
-
Email AlmiraEmail Almira
Google Reviews









































No Favourites Found

The trademarks REALTOR®, REALTORS®, and the REALTOR® logo are controlled by The Canadian Real Estate Association (CREA) and identify real estate professionals who are members of CREA. The trademarks MLS®, Multiple Listing Service® and the associated logos are owned by The Canadian Real Estate Association (CREA) and identify the quality of services provided by real estate professionals who are members of CREA. The trademark DDF® is owned by The Canadian Real Estate Association (CREA) and identifies CREA's Data Distribution Facility (DDF®)
April 12 2025 11:26:40
The Lakelands Association of REALTORS®
RE/MAX Grey Bruce Realty Inc.
Quick Links
-
HomeHome
-
About UsAbout Us
-
Rental ServiceRental Service
-
Listing SearchListing Search
-
10 Advantages10 Advantages
-
ContactContact
Contact Us
-
243 Hurontario St,243 Hurontario St,
Collingwood, ON L9Y 2M1
Collingwood, ON L9Y 2M1 -
705 416 1499705 416 1499
-
riouxbakerteam@sothebysrealty.cariouxbakerteam@sothebysrealty.ca
© 2025 Rioux Baker Davies Team
-
The Blue MountainsThe Blue Mountains
-
Privacy PolicyPrivacy Policy
