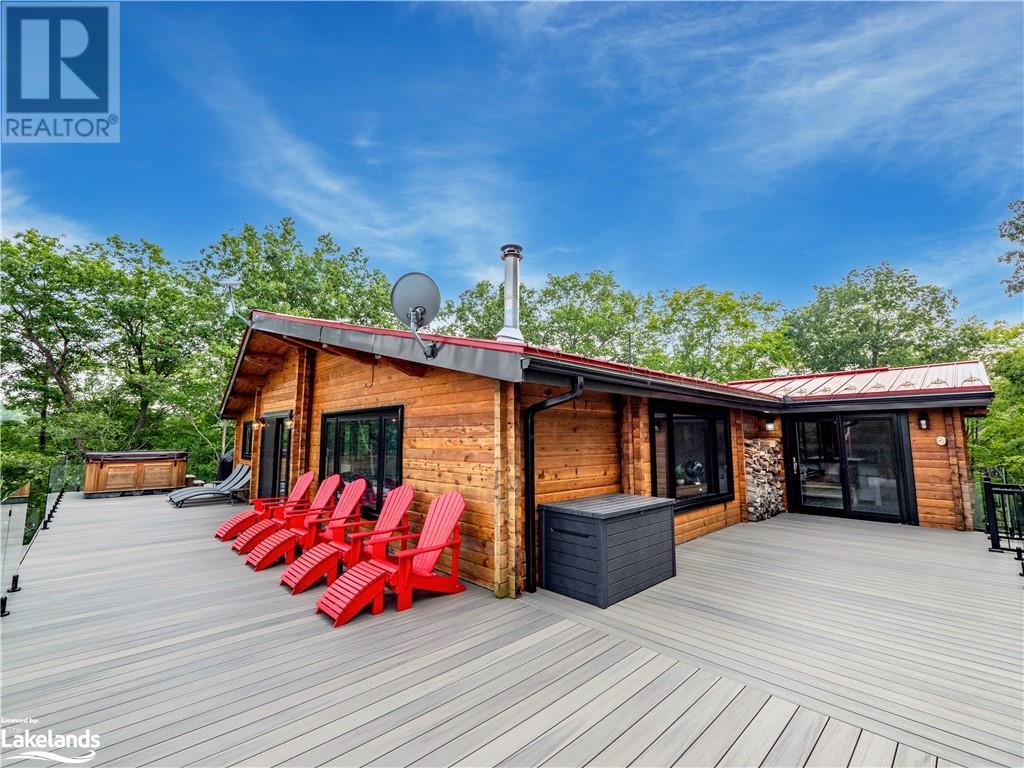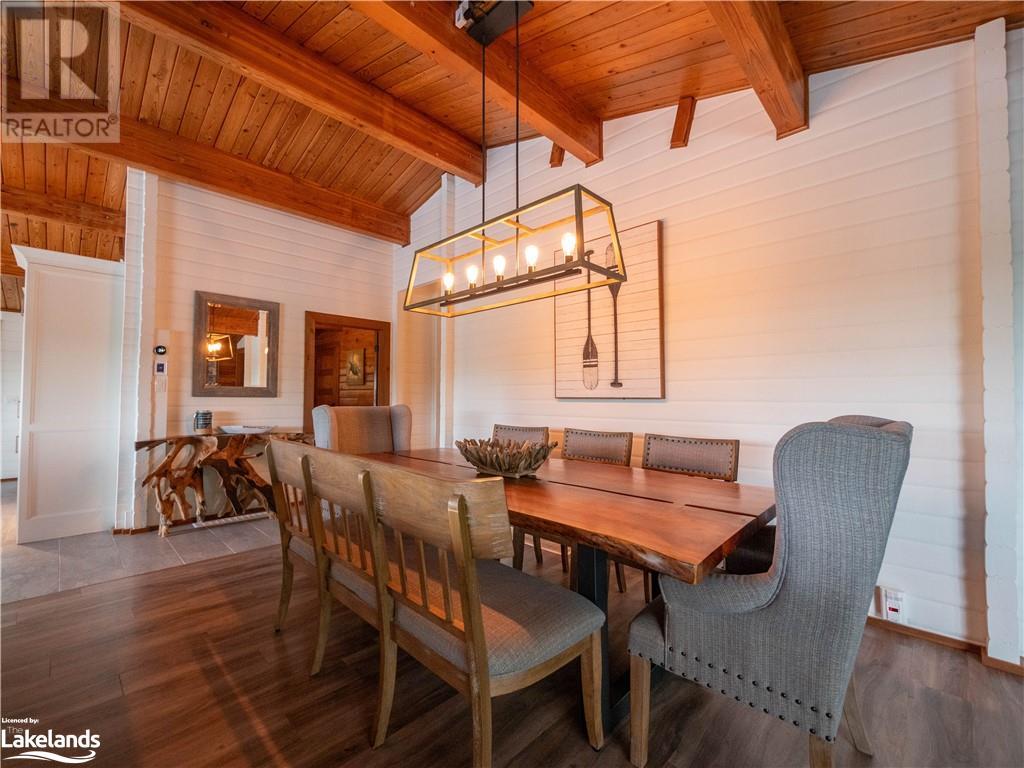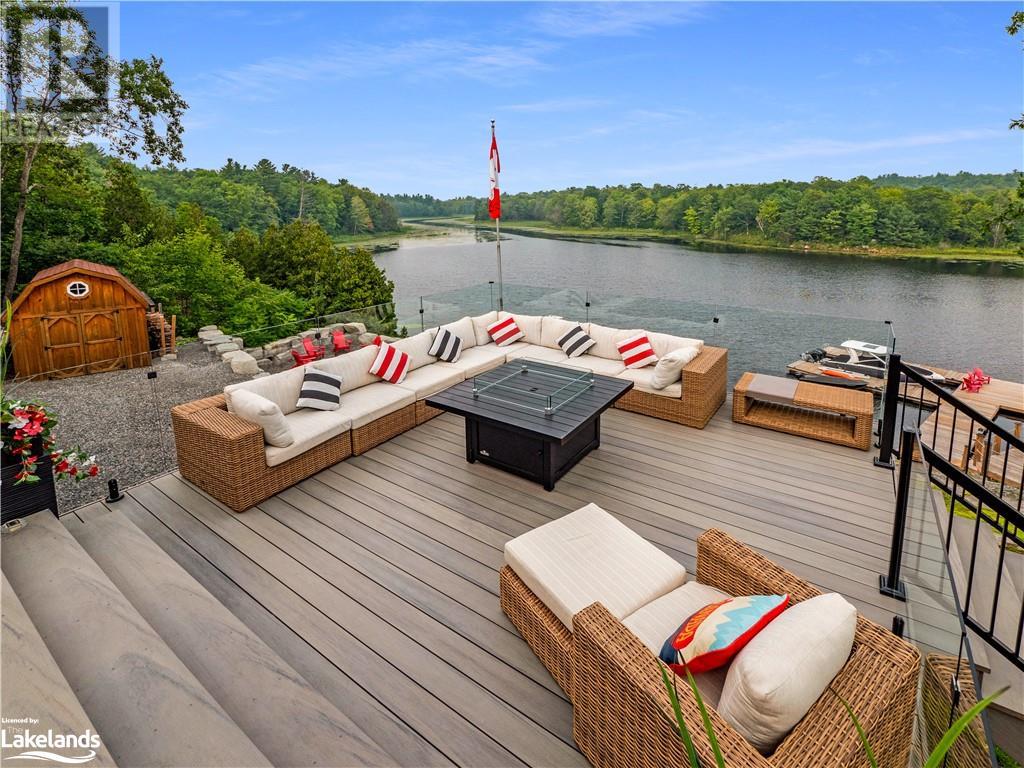LOADING
$2,695,000
Get ready to be amazed by this stunning property. With an impressive 977 feet of water frontage on Georgian Bay, picturesque Canadian Shield bedrock, and 8 acres of deciduous forest, this location is ideal for activities like boating, hiking and snowmobiling. The recently renovated 4-bedroom, 2-bathroom log home offers captivating water views, while the clean and dry basement crawlspace showcases exposed rock. A newly built expansive composite deck with custom glass railings encircles the cottage, providing ample space to enjoy the sunlight. The large U-shaped deep-water dock is perfect for relaxing, swimming, and docking boats. The vast property allows for the construction of two additional 2-bedroom guest cottages, each up to 600 square feet, creating the opportunity for a family retreat. A gravel lot and spacious 2-car garage offer generous parking for residents and guests. Additionally, the property adjoins crown land, ensuring added privacy. (id:54532)
Property Details
| MLS® Number | 40641034 |
| Property Type | Single Family |
| EquipmentType | Propane Tank |
| Features | Visual Exposure, Crushed Stone Driveway, Country Residential |
| ParkingSpaceTotal | 12 |
| RentalEquipmentType | Propane Tank |
| Structure | Shed |
| ViewType | Lake View |
| WaterFrontType | Waterfront |
Building
| BathroomTotal | 2 |
| BedroomsAboveGround | 4 |
| BedroomsTotal | 4 |
| Appliances | Dryer, Stove, Washer, Garage Door Opener |
| ArchitecturalStyle | Bungalow |
| BasementDevelopment | Unfinished |
| BasementType | Crawl Space (unfinished) |
| ConstructionMaterial | Wood Frame |
| ConstructionStyleAttachment | Detached |
| CoolingType | Central Air Conditioning |
| ExteriorFinish | Wood |
| FireProtection | Security System |
| FireplaceFuel | Wood |
| FireplacePresent | Yes |
| FireplaceTotal | 2 |
| FireplaceType | Other - See Remarks |
| Fixture | Ceiling Fans |
| HeatingFuel | Propane |
| HeatingType | Forced Air |
| StoriesTotal | 1 |
| SizeInterior | 2005 Sqft |
| Type | House |
| UtilityWater | Lake/river Water Intake |
Parking
| Detached Garage |
Land
| AccessType | Water Access, Road Access |
| Acreage | Yes |
| LandscapeFeatures | Landscaped |
| Sewer | Septic System |
| SizeDepth | 385 Ft |
| SizeFrontage | 977 Ft |
| SizeIrregular | 8.188 |
| SizeTotal | 8.188 Ac|5 - 9.99 Acres |
| SizeTotalText | 8.188 Ac|5 - 9.99 Acres |
| ZoningDescription | Sr |
Rooms
| Level | Type | Length | Width | Dimensions |
|---|---|---|---|---|
| Main Level | Foyer | 14'8'' x 12'9'' | ||
| Main Level | 3pc Bathroom | 7'0'' x 9'0'' | ||
| Main Level | Bedroom | 11'7'' x 9'3'' | ||
| Main Level | Bedroom | 12'9'' x 12'7'' | ||
| Main Level | Bedroom | 13'3'' x 9'8'' | ||
| Main Level | Full Bathroom | 10'10'' x 14'9'' | ||
| Main Level | Primary Bedroom | 16'11'' x 14'10'' | ||
| Main Level | Breakfast | 20'10'' x 11'8'' | ||
| Main Level | Living Room | 24'3'' x 17'0'' | ||
| Main Level | Dining Room | 24'3'' x 8'3'' | ||
| Main Level | Kitchen | 25'4'' x 13'1'' |
Utilities
| Electricity | Available |
https://www.realtor.ca/real-estate/27391821/83-walkway-road-georgian-bay
Interested?
Contact us for more information
Armin Richard Grigaitis
Broker
No Favourites Found

Sotheby's International Realty Canada, Brokerage
243 Hurontario St,
Collingwood, ON L9Y 2M1
Rioux Baker Team Contacts
Click name for contact details.
[vc_toggle title="Sherry Rioux*" style="round_outline" color="black" custom_font_container="tag:h3|font_size:18|text_align:left|color:black"]
Direct: 705-443-2793
EMAIL SHERRY[/vc_toggle]
[vc_toggle title="Emma Baker*" style="round_outline" color="black" custom_font_container="tag:h4|text_align:left"] Direct: 705-444-3989
EMAIL EMMA[/vc_toggle]
[vc_toggle title="Jacki Binnie**" style="round_outline" color="black" custom_font_container="tag:h4|text_align:left"]
Direct: 705-441-1071
EMAIL JACKI[/vc_toggle]
[vc_toggle title="Craig Davies**" style="round_outline" color="black" custom_font_container="tag:h4|text_align:left"]
Direct: 289-685-8513
EMAIL CRAIG[/vc_toggle]
[vc_toggle title="Hollie Knight**" style="round_outline" color="black" custom_font_container="tag:h4|text_align:left"]
Direct: 705-994-2842
EMAIL HOLLIE[/vc_toggle]
[vc_toggle title="Almira Haupt***" style="round_outline" color="black" custom_font_container="tag:h4|text_align:left"]
Direct: 705-416-1499 ext. 25
EMAIL ALMIRA[/vc_toggle]
No Favourites Found
[vc_toggle title="Ask a Question" style="round_outline" color="#5E88A1" custom_font_container="tag:h4|text_align:left"] [
][/vc_toggle]

The trademarks REALTOR®, REALTORS®, and the REALTOR® logo are controlled by The Canadian Real Estate Association (CREA) and identify real estate professionals who are members of CREA. The trademarks MLS®, Multiple Listing Service® and the associated logos are owned by The Canadian Real Estate Association (CREA) and identify the quality of services provided by real estate professionals who are members of CREA. The trademark DDF® is owned by The Canadian Real Estate Association (CREA) and identifies CREA's Data Distribution Facility (DDF®)
September 10 2024 03:21:22
Muskoka Haliburton Orillia – The Lakelands Association of REALTORS®
RE/MAX By The Bay Brokerage (Honey Harbour)






































