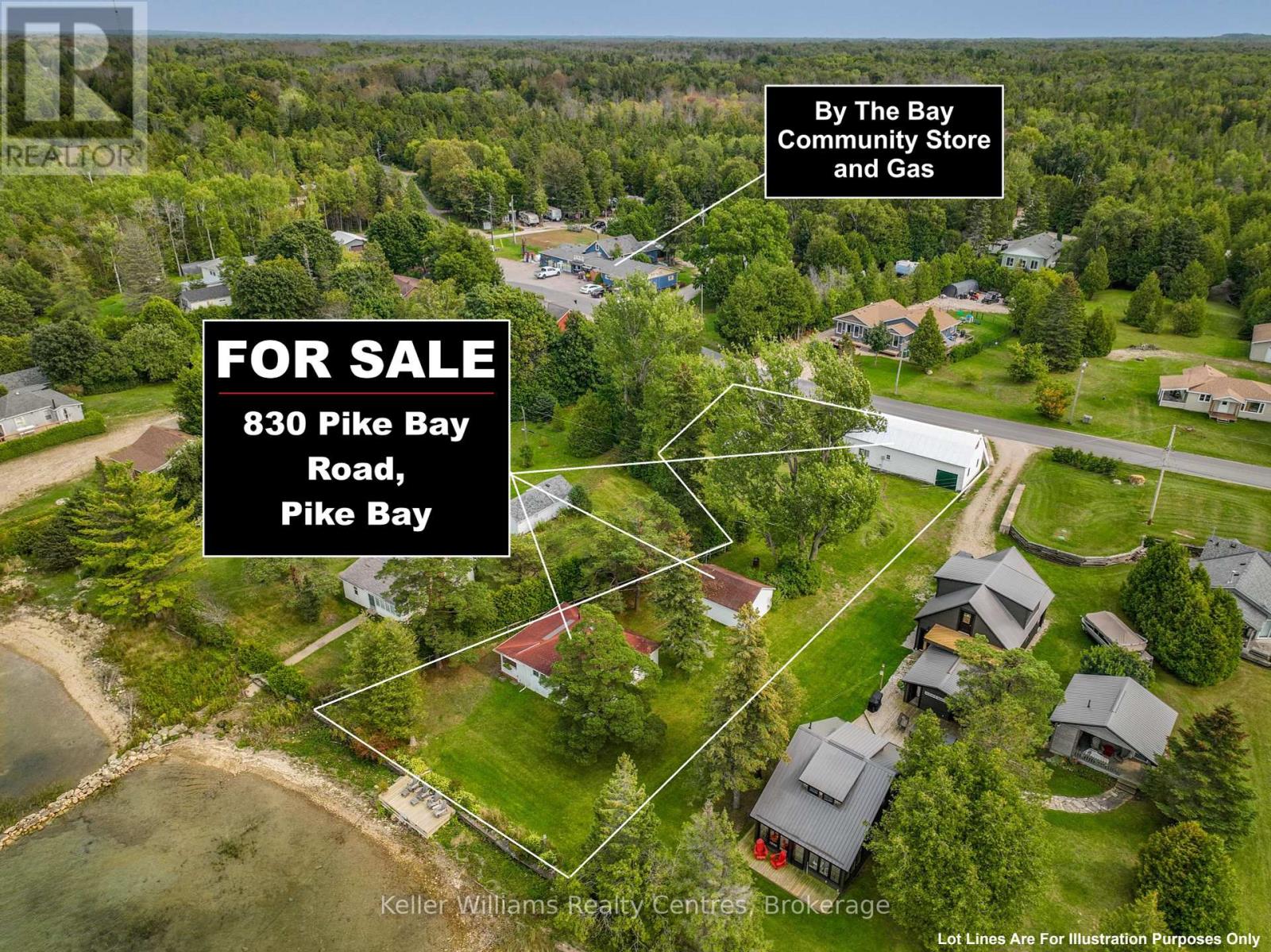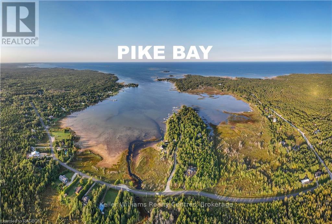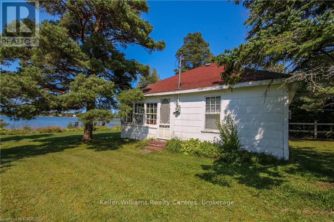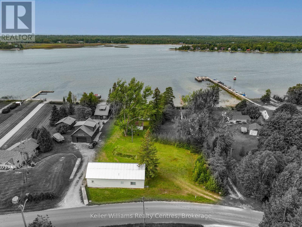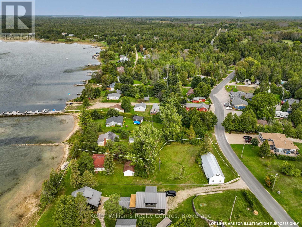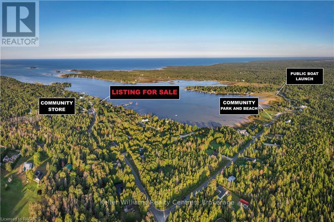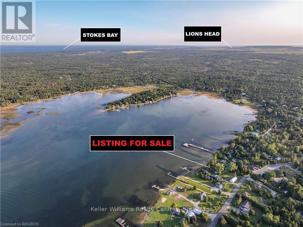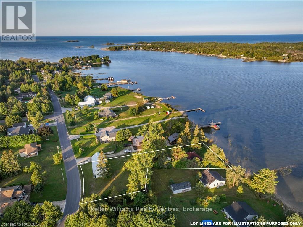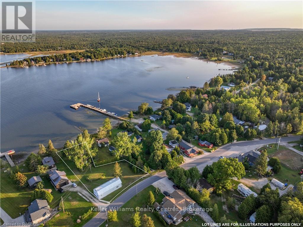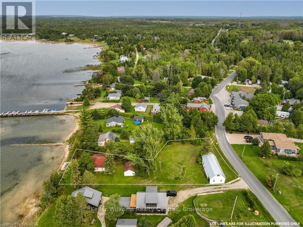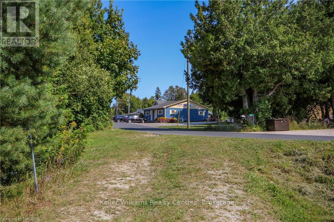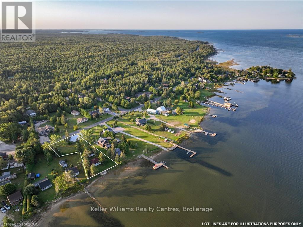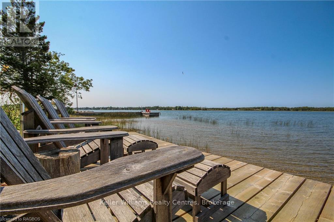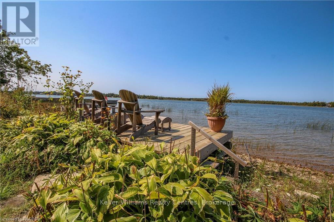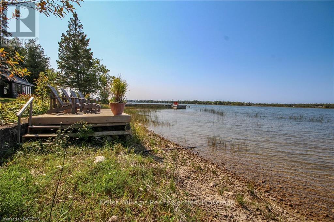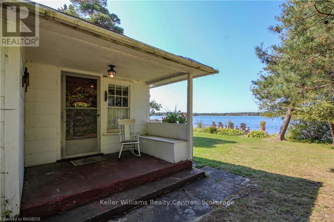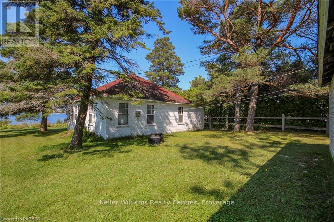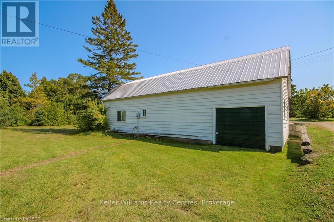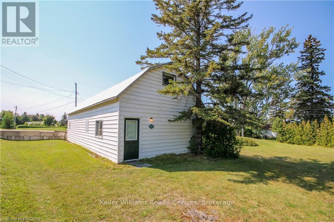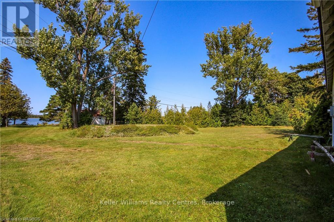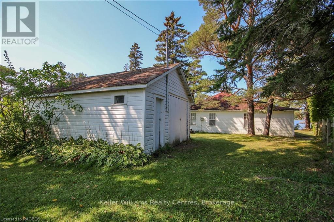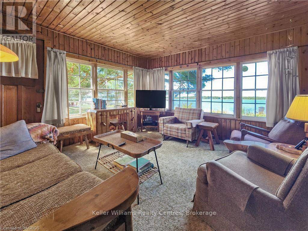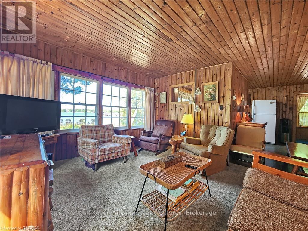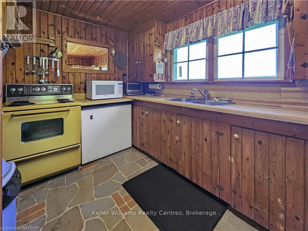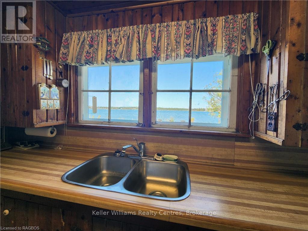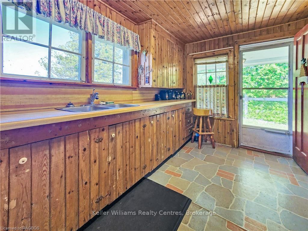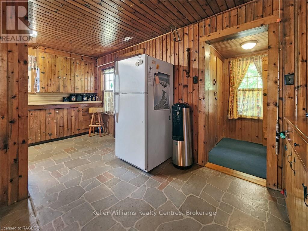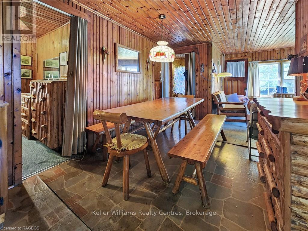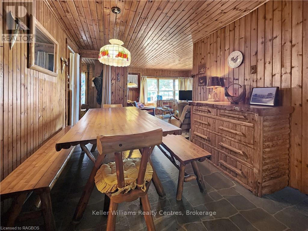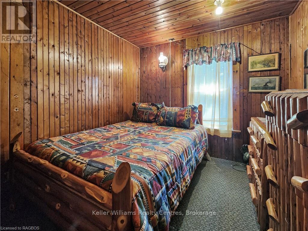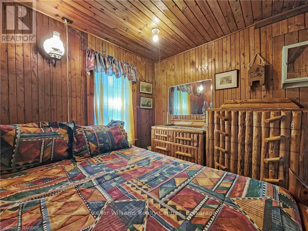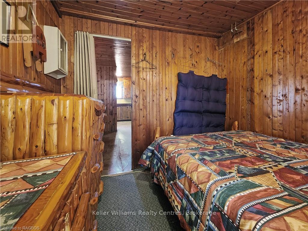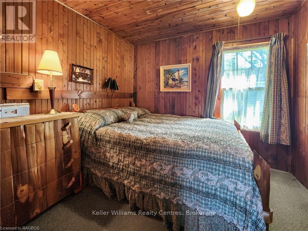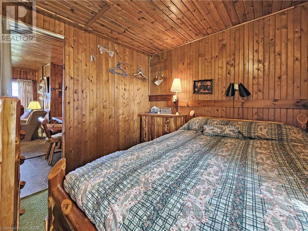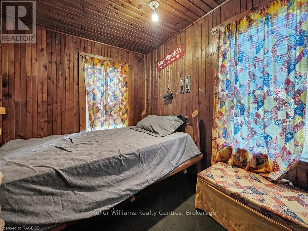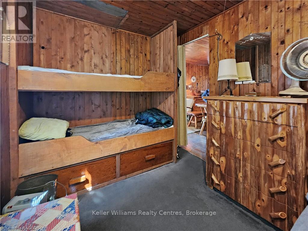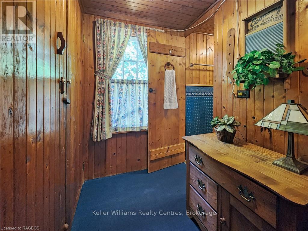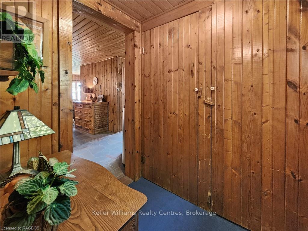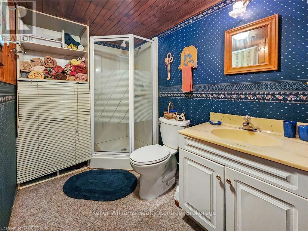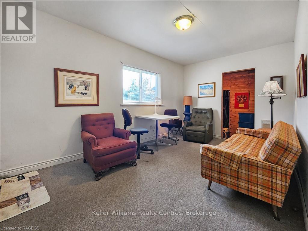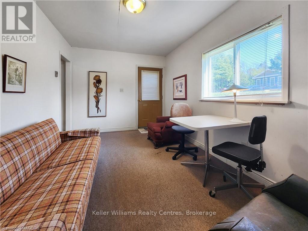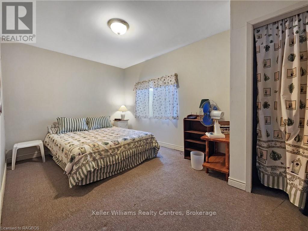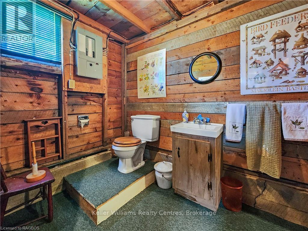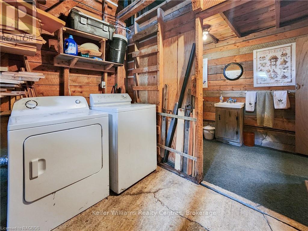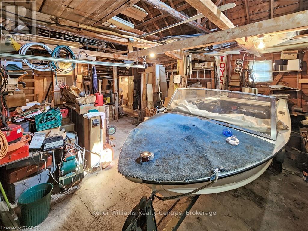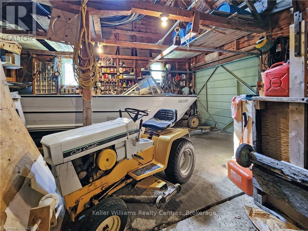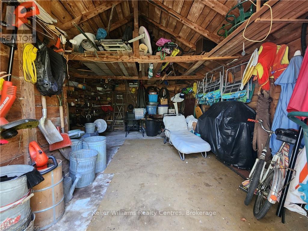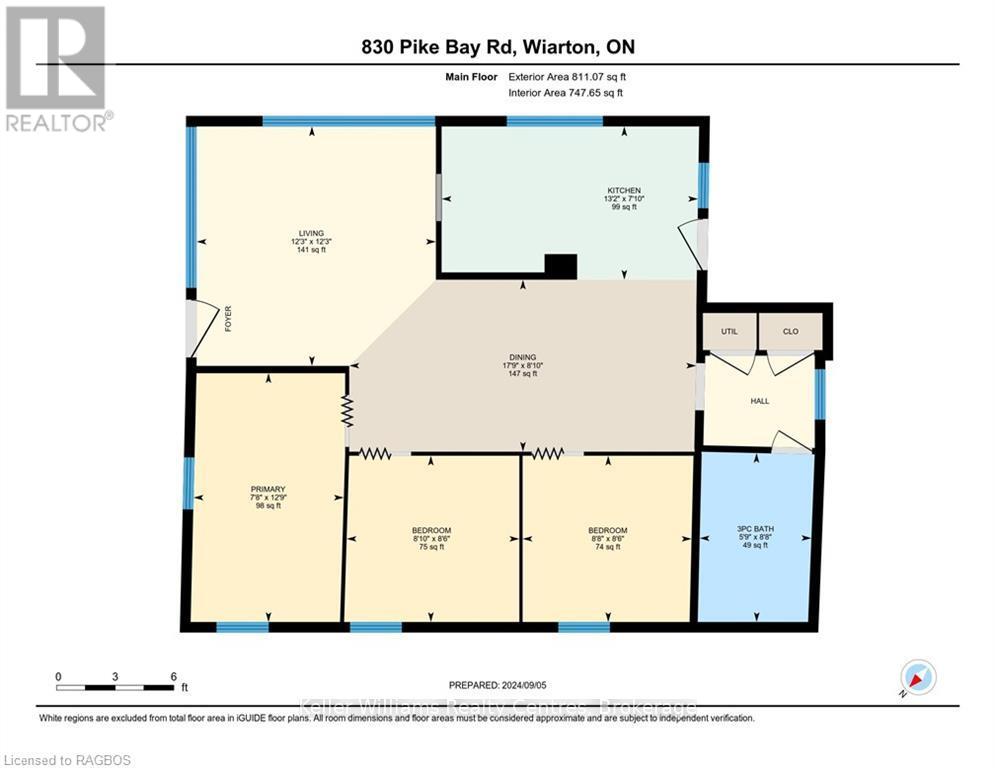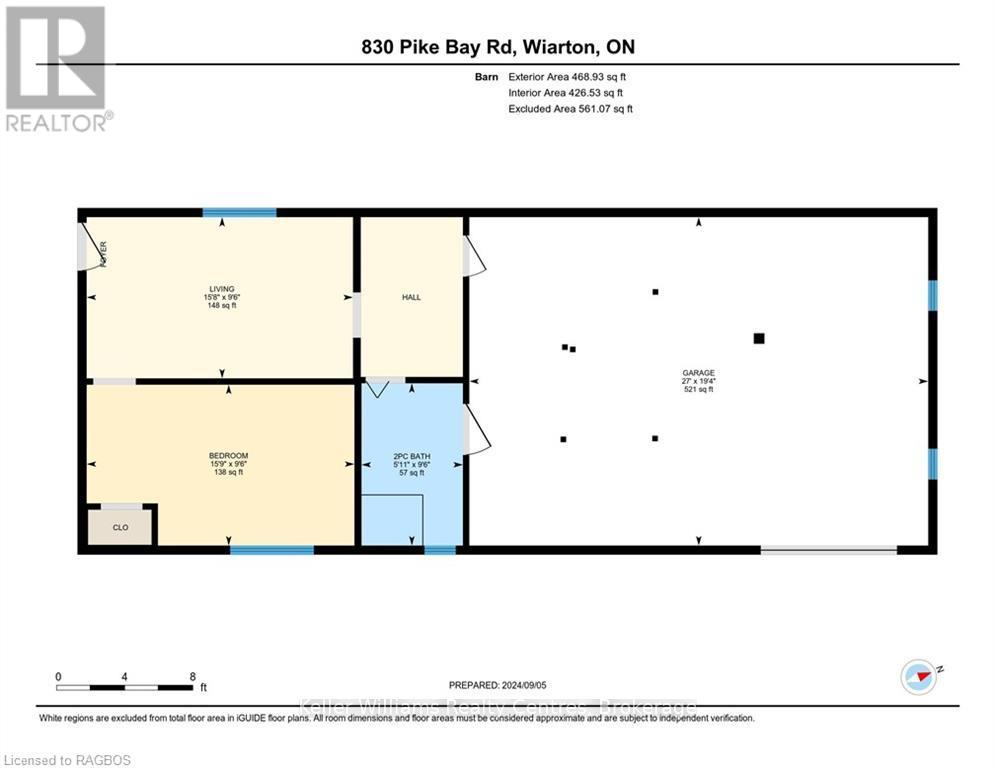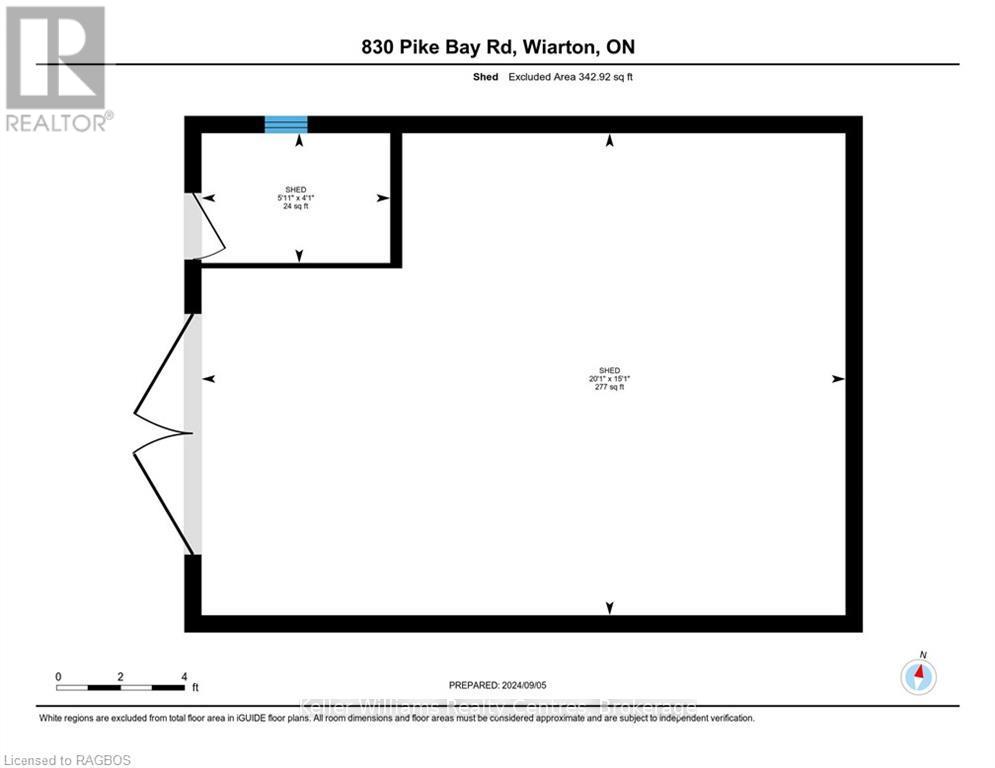$599,999
Waterfront, Pike Bay, on the Bruce Peninsula. Great value here with a 3-season cottage, detached shed/workshop & a large, detached barn with partial conversion living space! The original cottage charm overlooking the waters of Lake Huron great for swimming, boating, & fishing! Large enough lot family fun, nightly sunsets, bonfires all memories start here! Cottage features 3 bedrooms, 1 bth and Wow the Views! 2 large detached outbuildings one used for a shed and storage and the "barn" is also used for storing larger items and has finished space 1bdrm, 1bth, laundry. This is an amazing entry level recreation property, or start there and build your dream home! * (Barn has additional living space of 1 bed, 1 bath, living area total of approx. 343 sq feet). You won't want to miss this opportunity. (id:54532)
Property Details
| MLS® Number | X12028725 |
| Property Type | Single Family |
| Community Name | Northern Bruce Peninsula |
| Amenities Near By | Beach, Park |
| Easement | Easement, None |
| Features | Irregular Lot Size |
| Parking Space Total | 10 |
| View Type | Direct Water View |
| Water Front Type | Waterfront |
Building
| Bathroom Total | 1 |
| Bedrooms Above Ground | 3 |
| Bedrooms Total | 3 |
| Appliances | Water Heater, Dryer, Stove, Washer, Refrigerator |
| Architectural Style | Bungalow |
| Construction Style Attachment | Detached |
| Exterior Finish | Vinyl Siding |
| Foundation Type | Concrete |
| Heating Type | Other |
| Stories Total | 1 |
| Size Interior | 700 - 1,100 Ft2 |
| Type | House |
| Utility Water | Lake/river Water Intake |
Parking
| Detached Garage | |
| Garage |
Land
| Access Type | Public Road |
| Acreage | No |
| Land Amenities | Beach, Park |
| Sewer | Septic System |
| Size Depth | 245 Ft |
| Size Frontage | 60 Ft |
| Size Irregular | 60 X 245 Ft |
| Size Total Text | 60 X 245 Ft |
| Surface Water | Lake/pond |
| Zoning Description | R2 |
Rooms
| Level | Type | Length | Width | Dimensions |
|---|---|---|---|---|
| Main Level | Bathroom | 2.6 m | 1.7 m | 2.6 m x 1.7 m |
| Main Level | Bedroom | 2.5 m | 2.6 m | 2.5 m x 2.6 m |
| Main Level | Bedroom | 2.5 m | 2.6 m | 2.5 m x 2.6 m |
| Main Level | Bedroom | 2.5 m | 2.6 m | 2.5 m x 2.6 m |
| Main Level | Dining Room | 2.6 m | 5.3 m | 2.6 m x 5.3 m |
| Main Level | Kitchen | 2.4 m | 3.9 m | 2.4 m x 3.9 m |
| Main Level | Living Room | 3.7 m | 3.7 m | 3.7 m x 3.7 m |
| Main Level | Bedroom | 3.8 m | 2.3 m | 3.8 m x 2.3 m |
Contact Us
Contact us for more information
Terri Hastings
Salesperson
www.terrihastings.ca/
www.facebook.com/TerriHastingsRealEstateTeam/
ca.linkedin.com/pub/terri-hastings/16/2bb/a58
Adam Lesperance
Broker
No Favourites Found

Sotheby's International Realty Canada,
Brokerage
243 Hurontario St,
Collingwood, ON L9Y 2M1
Office: 705 416 1499
Rioux Baker Davies Team Contacts

Sherry Rioux Team Lead
-
705-443-2793705-443-2793
-
Email SherryEmail Sherry

Emma Baker Team Lead
-
705-444-3989705-444-3989
-
Email EmmaEmail Emma

Craig Davies Team Lead
-
289-685-8513289-685-8513
-
Email CraigEmail Craig

Jacki Binnie Sales Representative
-
705-441-1071705-441-1071
-
Email JackiEmail Jacki

Hollie Knight Sales Representative
-
705-994-2842705-994-2842
-
Email HollieEmail Hollie

Manar Vandervecht Real Estate Broker
-
647-267-6700647-267-6700
-
Email ManarEmail Manar

Michael Maish Sales Representative
-
706-606-5814706-606-5814
-
Email MichaelEmail Michael

Almira Haupt Finance Administrator
-
705-416-1499705-416-1499
-
Email AlmiraEmail Almira
Google Reviews









































No Favourites Found

The trademarks REALTOR®, REALTORS®, and the REALTOR® logo are controlled by The Canadian Real Estate Association (CREA) and identify real estate professionals who are members of CREA. The trademarks MLS®, Multiple Listing Service® and the associated logos are owned by The Canadian Real Estate Association (CREA) and identify the quality of services provided by real estate professionals who are members of CREA. The trademark DDF® is owned by The Canadian Real Estate Association (CREA) and identifies CREA's Data Distribution Facility (DDF®)
March 25 2025 03:02:43
The Lakelands Association of REALTORS®
Keller Williams Realty Centres
Quick Links
-
HomeHome
-
About UsAbout Us
-
Rental ServiceRental Service
-
Listing SearchListing Search
-
10 Advantages10 Advantages
-
ContactContact
Contact Us
-
243 Hurontario St,243 Hurontario St,
Collingwood, ON L9Y 2M1
Collingwood, ON L9Y 2M1 -
705 416 1499705 416 1499
-
riouxbakerteam@sothebysrealty.cariouxbakerteam@sothebysrealty.ca
© 2025 Rioux Baker Davies Team
-
The Blue MountainsThe Blue Mountains
-
Privacy PolicyPrivacy Policy
