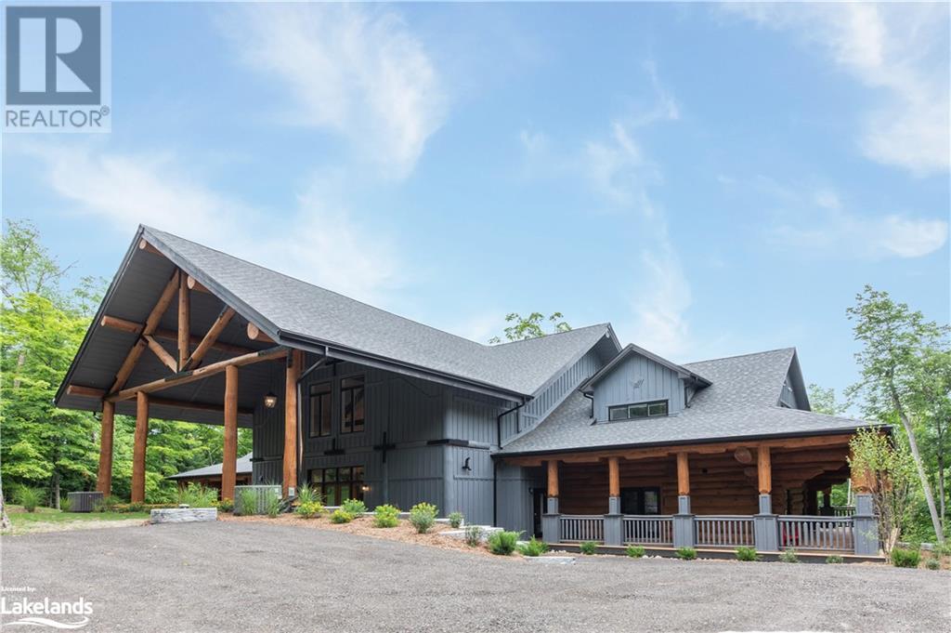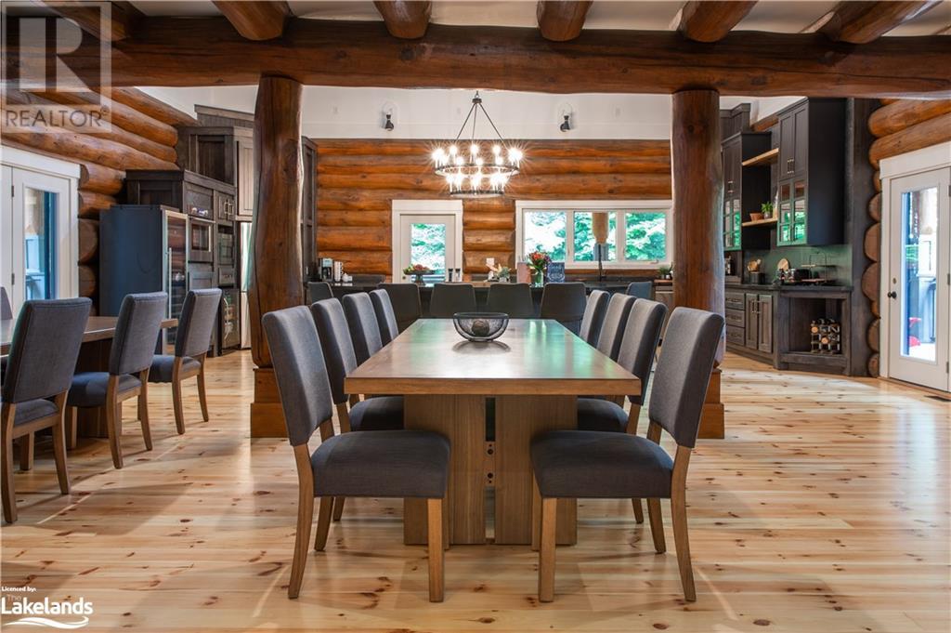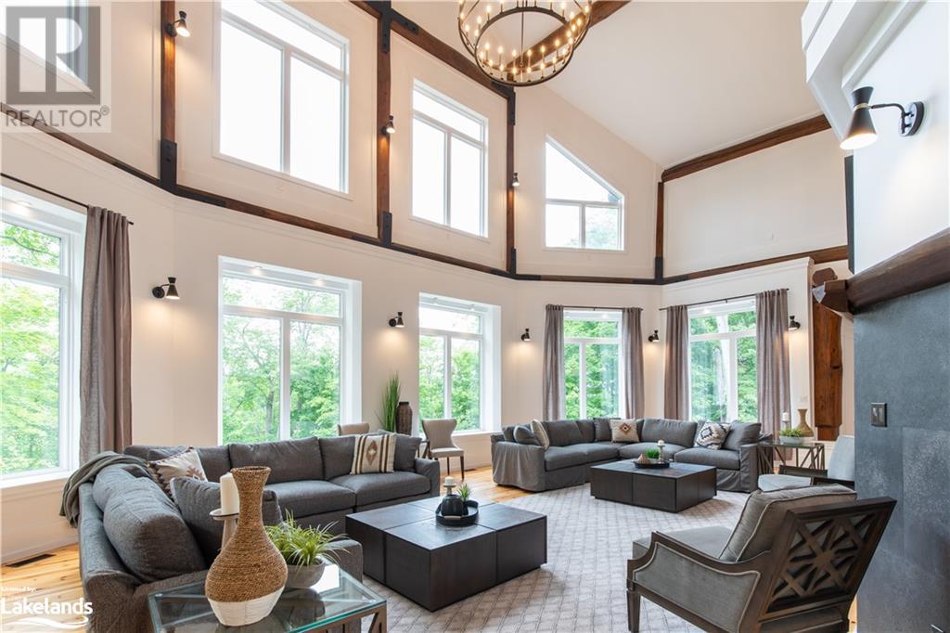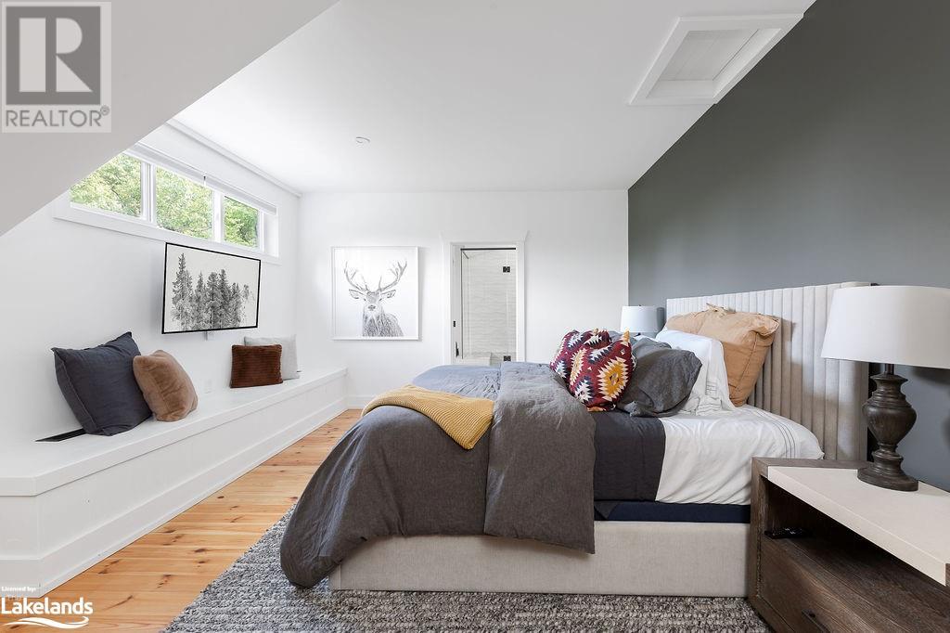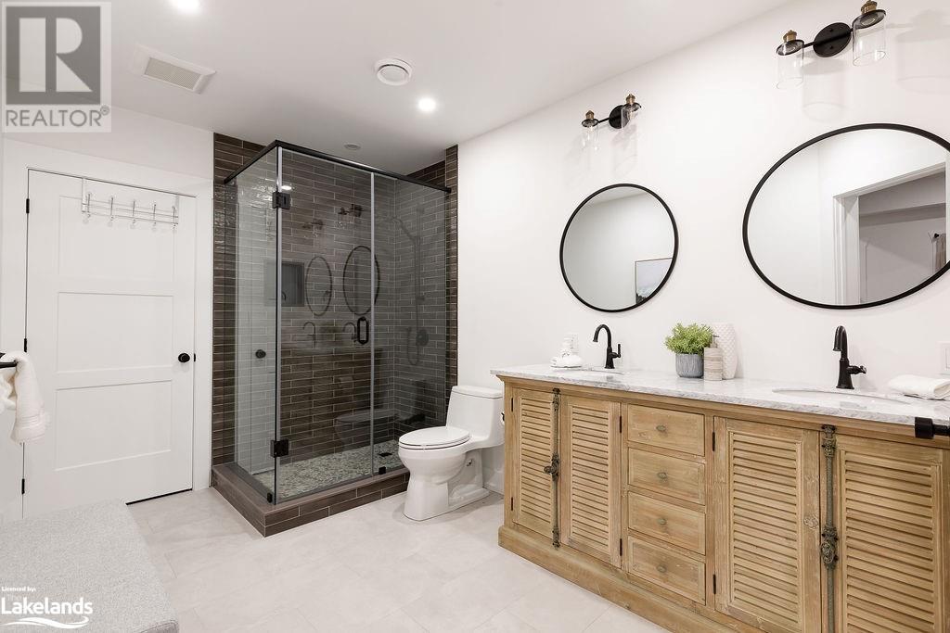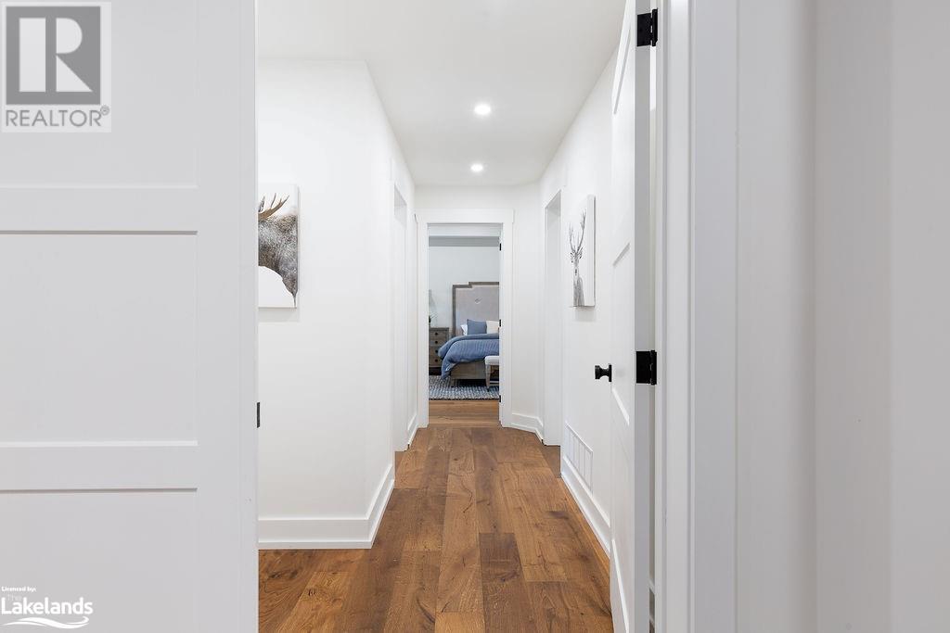LOADING
$3,850,000
Tucked away amongst towering trees with no visible neighbour’s in sight awaits this well-appointed six bedroom, seven-bathroom, year-round waterfront property commanding over 10,000sqft with west exposure. Stunning, grand, impressive, beautiful, and gorgeous are just some of the words to describe this luxurious jaw-dropping build. The sprawling 2.5-acre lot assures ultimate privacy and boaters can enjoy miles of boating on connecting lakes known as: Fairy Lake, Peninsula Lake, Lake Vernon, and Mary Lake. Upon entry, prominent hand scribed logs are seen throughout that lead you down the “wing” of your choice. The layout is simply genius. Entertaining is a breeze with family and friends each enjoying their own private primary suites which include multiple beds, spa like ensuite with heated floors, sitting area, walkouts, and walk-in closet. The games room, den, office, bonus room, yoga station, and multiple sitting rooms have been carefully designed and furnished for all your “home away from home” needs. Hosting your family for the holidays? The dining room alone seats more than 20 comfortably. Or better yet this would make a fantastic retreat for corporate events. With all the modern-day conveniences at your fingertips you might just consider calling this property home. Easy four-season access from the highway, hospital close by, trails, skiing, golfing around the corner, dining, and Huntsville is just a short drive for all amenities. (id:54532)
Property Details
| MLS® Number | 40656986 |
| Property Type | Single Family |
| AmenitiesNearBy | Golf Nearby, Hospital, Shopping, Ski Area |
| CommunicationType | High Speed Internet |
| EquipmentType | None |
| Features | Cul-de-sac, Paved Driveway, Country Residential |
| ParkingSpaceTotal | 10 |
| RentalEquipmentType | None |
| Structure | Porch |
| ViewType | Direct Water View |
| WaterFrontType | Waterfront On Canal |
Building
| BathroomTotal | 7 |
| BedroomsAboveGround | 3 |
| BedroomsBelowGround | 3 |
| BedroomsTotal | 6 |
| Appliances | Dishwasher, Dryer, Microwave, Oven - Built-in, Refrigerator, Stove, Washer, Window Coverings |
| ArchitecturalStyle | Log House/cabin |
| BasementDevelopment | Finished |
| BasementType | Full (finished) |
| ConstructionStyleAttachment | Detached |
| CoolingType | Central Air Conditioning |
| ExteriorFinish | Log |
| FireplaceFuel | Electric |
| FireplacePresent | Yes |
| FireplaceTotal | 2 |
| FireplaceType | Other - See Remarks |
| FoundationType | Poured Concrete |
| HalfBathTotal | 1 |
| HeatingFuel | Propane |
| HeatingType | Forced Air |
| SizeInterior | 10578 Sqft |
| Type | House |
| UtilityWater | Drilled Well |
Parking
| Carport |
Land
| AccessType | Road Access |
| Acreage | Yes |
| LandAmenities | Golf Nearby, Hospital, Shopping, Ski Area |
| Sewer | Septic System |
| SizeFrontage | 267 Ft |
| SizeIrregular | 2.5 |
| SizeTotal | 2.5 Ac|2 - 4.99 Acres |
| SizeTotalText | 2.5 Ac|2 - 4.99 Acres |
| SurfaceWater | Lake |
| ZoningDescription | Sr3 |
Rooms
| Level | Type | Length | Width | Dimensions |
|---|---|---|---|---|
| Second Level | 4pc Bathroom | Measurements not available | ||
| Second Level | Bedroom | 20'5'' x 13'5'' | ||
| Second Level | 4pc Bathroom | Measurements not available | ||
| Second Level | Bedroom | 20'6'' x 13'6'' | ||
| Second Level | Sitting Room | 25'4'' x 15'7'' | ||
| Second Level | Office | 13'7'' x 27'8'' | ||
| Lower Level | Laundry Room | Measurements not available | ||
| Lower Level | Bedroom | 12'0'' x 12'7'' | ||
| Lower Level | 3pc Bathroom | Measurements not available | ||
| Lower Level | Bedroom | 16'0'' x 26'0'' | ||
| Lower Level | 4pc Bathroom | Measurements not available | ||
| Lower Level | Bedroom | 33'0'' x 24'8'' | ||
| Lower Level | 5pc Bathroom | Measurements not available | ||
| Lower Level | Games Room | 38'2'' x 22'3'' | ||
| Main Level | 2pc Bathroom | Measurements not available | ||
| Main Level | Full Bathroom | Measurements not available | ||
| Main Level | Primary Bedroom | 19'2'' x 26'11'' | ||
| Main Level | Kitchen | 13'4'' x 27'5'' | ||
| Main Level | Dining Room | 19'11'' x 27'5'' | ||
| Main Level | Den | 9'9'' x 10'3'' | ||
| Main Level | Family Room | 45'6'' x 21'2'' | ||
| Main Level | Living Room | 45'7'' x 39'4'' |
https://www.realtor.ca/real-estate/27497688/84-swallowdale-road-huntsville
Interested?
Contact us for more information
Crystal Vienneau
Broker
No Favourites Found

Sotheby's International Realty Canada, Brokerage
243 Hurontario St,
Collingwood, ON L9Y 2M1
Rioux Baker Team Contacts
Click name for contact details.
[vc_toggle title="Sherry Rioux*" style="round_outline" color="black" custom_font_container="tag:h3|font_size:18|text_align:left|color:black"]
Direct: 705-443-2793
EMAIL SHERRY[/vc_toggle]
[vc_toggle title="Emma Baker*" style="round_outline" color="black" custom_font_container="tag:h4|text_align:left"] Direct: 705-444-3989
EMAIL EMMA[/vc_toggle]
[vc_toggle title="Jacki Binnie**" style="round_outline" color="black" custom_font_container="tag:h4|text_align:left"]
Direct: 705-441-1071
EMAIL JACKI[/vc_toggle]
[vc_toggle title="Craig Davies**" style="round_outline" color="black" custom_font_container="tag:h4|text_align:left"]
Direct: 289-685-8513
EMAIL CRAIG[/vc_toggle]
[vc_toggle title="Hollie Knight**" style="round_outline" color="black" custom_font_container="tag:h4|text_align:left"]
Direct: 705-994-2842
EMAIL HOLLIE[/vc_toggle]
[vc_toggle title="Almira Haupt***" style="round_outline" color="black" custom_font_container="tag:h4|text_align:left"]
Direct: 705-416-1499 ext. 25
EMAIL ALMIRA[/vc_toggle]
No Favourites Found
[vc_toggle title="Ask a Question" style="round_outline" color="#5E88A1" custom_font_container="tag:h4|text_align:left"] [
][/vc_toggle]

The trademarks REALTOR®, REALTORS®, and the REALTOR® logo are controlled by The Canadian Real Estate Association (CREA) and identify real estate professionals who are members of CREA. The trademarks MLS®, Multiple Listing Service® and the associated logos are owned by The Canadian Real Estate Association (CREA) and identify the quality of services provided by real estate professionals who are members of CREA. The trademark DDF® is owned by The Canadian Real Estate Association (CREA) and identifies CREA's Data Distribution Facility (DDF®)
October 17 2024 07:30:51
Muskoka Haliburton Orillia – The Lakelands Association of REALTORS®
Chestnut Park Real Estate Ltd., Brokerage, Port Carling


