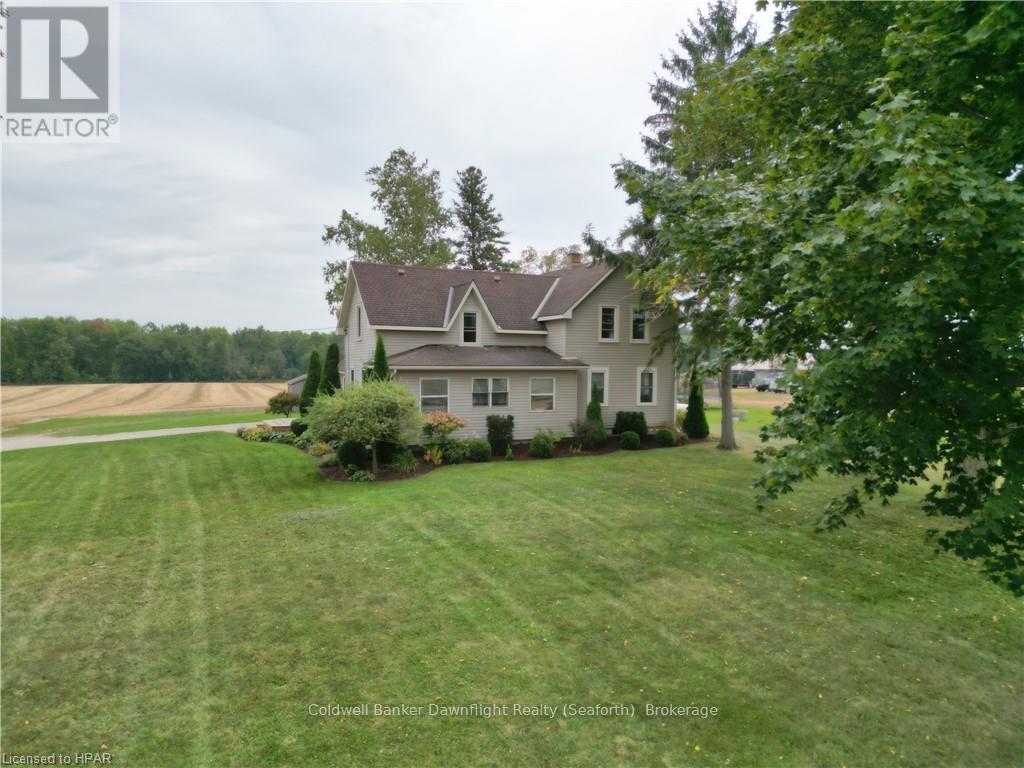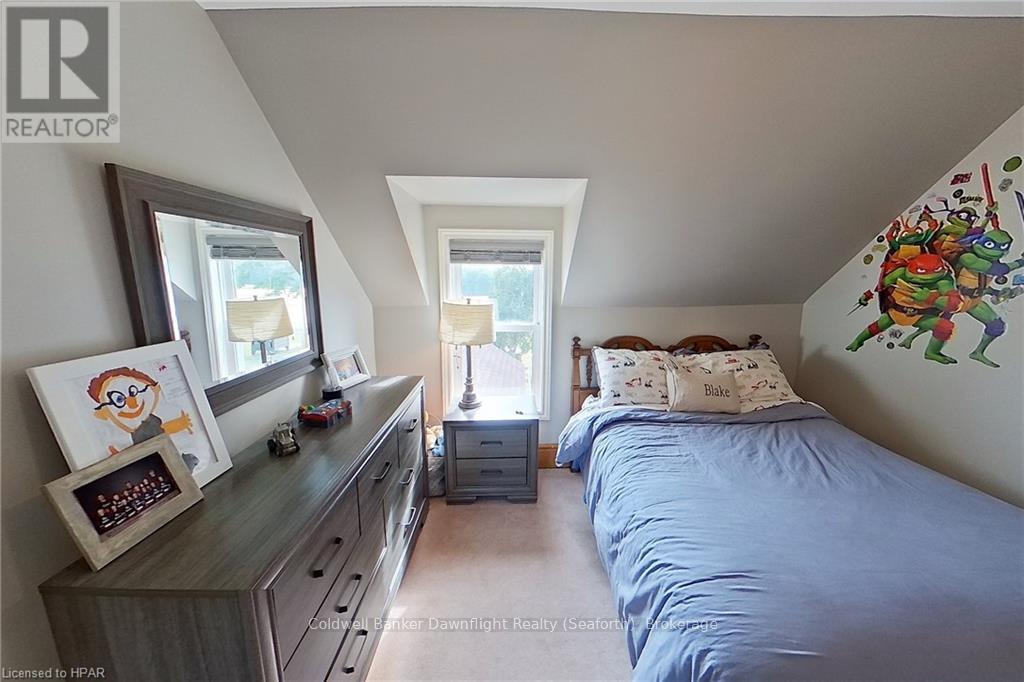LOADING
$799,900
Country lovers ONLY! This amazing 2.25 acre parcel hosts wide open country located near the Wawanosh Conservation and trails with views of farm fields and bush which makes for a quiet peaceful setting. The 1.5 storey vinyl sided home has been well cared for with great updates. The main level offers a great country style kitchen with modern cabinetry, original wainscoting, plus a spacious living room which is great for entertaining. The closed-in sunroom has more space along with a huge back entrance and office or den. The second level has three bedrooms and full bathroom. Full unfinished basement, great for storage plus a walk out. Forced air propane heating system plus an outdoor furnace. The deck off the rear entrance or the gazebo are great places to sit and relax. There is an older shed (24 x 60), plus a bank barn, loose housing, in excellent condition which shows the maintenance and care over the years plus a large concrete pad. (id:54532)
Property Details
| MLS® Number | X10781168 |
| Property Type | Single Family |
| Community Name | East Wawanosh |
| AmenitiesNearBy | Hospital |
| ParkingSpaceTotal | 8 |
Building
| BathroomTotal | 2 |
| BedroomsAboveGround | 3 |
| BedroomsTotal | 3 |
| Appliances | Water Heater, Water Softener, Microwave, Refrigerator, Stove, Window Coverings |
| BasementDevelopment | Unfinished |
| BasementFeatures | Walk Out |
| BasementType | N/a (unfinished) |
| ConstructionStyleAttachment | Detached |
| ExteriorFinish | Vinyl Siding |
| FoundationType | Stone |
| HalfBathTotal | 1 |
| HeatingFuel | Propane |
| HeatingType | Forced Air |
| StoriesTotal | 2 |
| Type | House |
Land
| Acreage | Yes |
| LandAmenities | Hospital |
| Sewer | Septic System |
| SizeFrontage | 50 M |
| SizeIrregular | 50 Acre ; Irregular Shape - See Overhead Map |
| SizeTotalText | 50 Acre ; Irregular Shape - See Overhead Map|2 - 4.99 Acres |
| ZoningDescription | Ag4-9 |
Rooms
| Level | Type | Length | Width | Dimensions |
|---|---|---|---|---|
| Second Level | Bathroom | Measurements not available | ||
| Second Level | Bedroom | 3.4 m | 2.74 m | 3.4 m x 2.74 m |
| Second Level | Bedroom | 3.4 m | 2.36 m | 3.4 m x 2.36 m |
| Second Level | Bedroom | 3.71 m | 3.23 m | 3.71 m x 3.23 m |
| Main Level | Office | 4.5 m | 2.13 m | 4.5 m x 2.13 m |
| Main Level | Other | 5.33 m | 6.12 m | 5.33 m x 6.12 m |
| Main Level | Bathroom | Measurements not available | ||
| Main Level | Living Room | 4.65 m | 4.29 m | 4.65 m x 4.29 m |
| Main Level | Sunroom | 5.03 m | 2.26 m | 5.03 m x 2.26 m |
| Main Level | Foyer | Measurements not available |
Interested?
Contact us for more information
Maureen Wildfong
Salesperson
No Favourites Found

Sotheby's International Realty Canada,
Brokerage
243 Hurontario St,
Collingwood, ON L9Y 2M1
Office: 705 416 1499
Rioux Baker Davies Team Contacts

Sherry Rioux Team Lead
-
705-443-2793705-443-2793
-
Email SherryEmail Sherry

Emma Baker Team Lead
-
705-444-3989705-444-3989
-
Email EmmaEmail Emma

Craig Davies Team Lead
-
289-685-8513289-685-8513
-
Email CraigEmail Craig

Jacki Binnie Sales Representative
-
705-441-1071705-441-1071
-
Email JackiEmail Jacki

Hollie Knight Sales Representative
-
705-994-2842705-994-2842
-
Email HollieEmail Hollie

Manar Vandervecht Real Estate Broker
-
647-267-6700647-267-6700
-
Email ManarEmail Manar

Michael Maish Sales Representative
-
706-606-5814706-606-5814
-
Email MichaelEmail Michael

Almira Haupt Finance Administrator
-
705-416-1499705-416-1499
-
Email AlmiraEmail Almira
Google Reviews






































No Favourites Found

The trademarks REALTOR®, REALTORS®, and the REALTOR® logo are controlled by The Canadian Real Estate Association (CREA) and identify real estate professionals who are members of CREA. The trademarks MLS®, Multiple Listing Service® and the associated logos are owned by The Canadian Real Estate Association (CREA) and identify the quality of services provided by real estate professionals who are members of CREA. The trademark DDF® is owned by The Canadian Real Estate Association (CREA) and identifies CREA's Data Distribution Facility (DDF®)
December 11 2024 04:57:17
Muskoka Haliburton Orillia – The Lakelands Association of REALTORS®
Coldwell Banker Dawnflight Realty, Brokerage
Quick Links
-
HomeHome
-
About UsAbout Us
-
Rental ServiceRental Service
-
Listing SearchListing Search
-
10 Advantages10 Advantages
-
ContactContact
Contact Us
-
243 Hurontario St,243 Hurontario St,
Collingwood, ON L9Y 2M1
Collingwood, ON L9Y 2M1 -
705 416 1499705 416 1499
-
riouxbakerteam@sothebysrealty.cariouxbakerteam@sothebysrealty.ca
© 2024 Rioux Baker Davies Team
-
The Blue MountainsThe Blue Mountains
-
Privacy PolicyPrivacy Policy








































