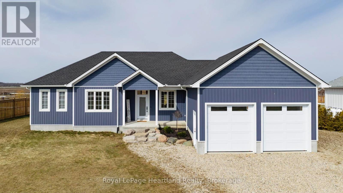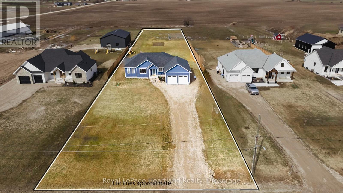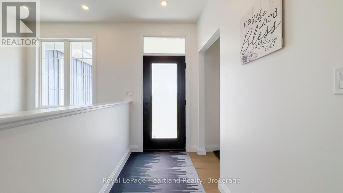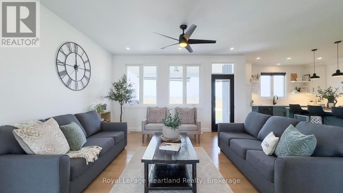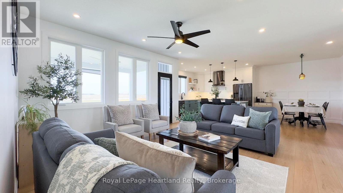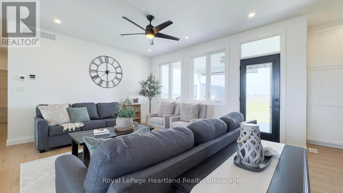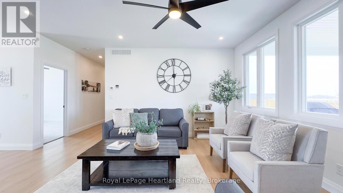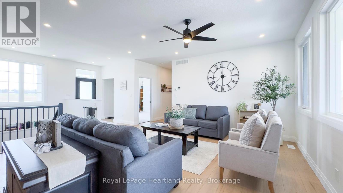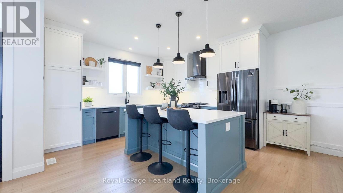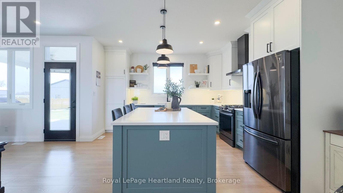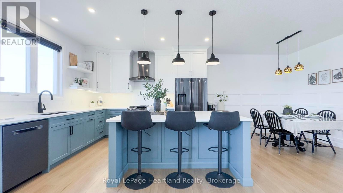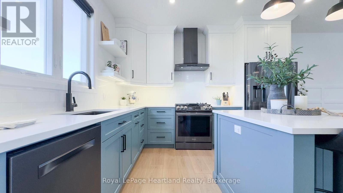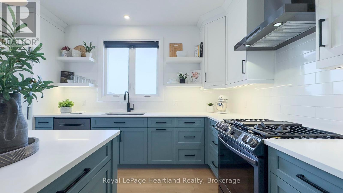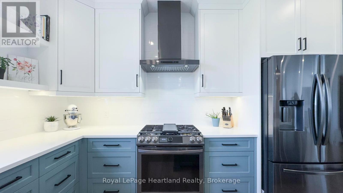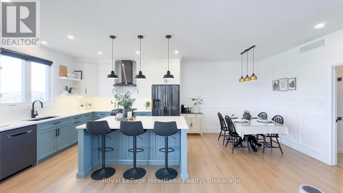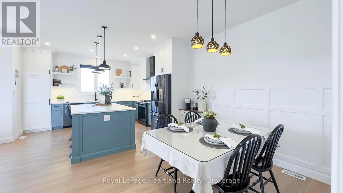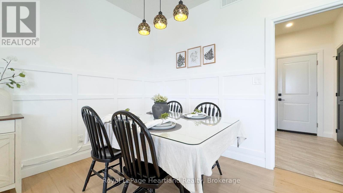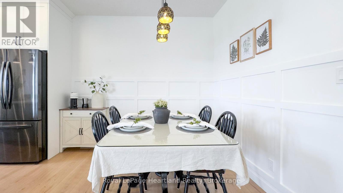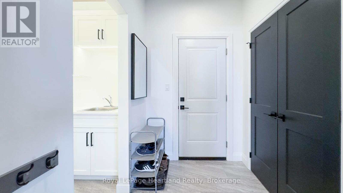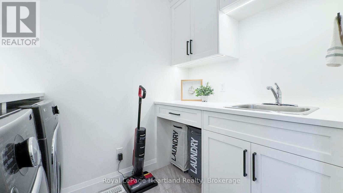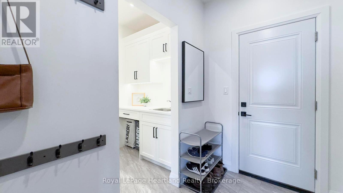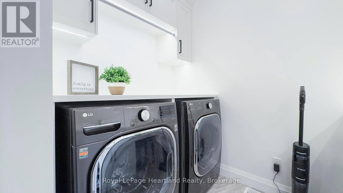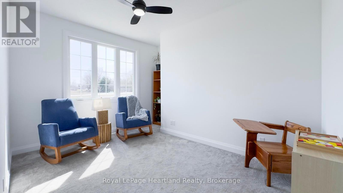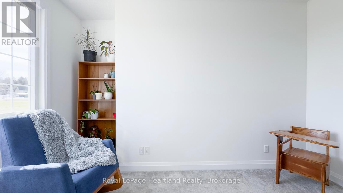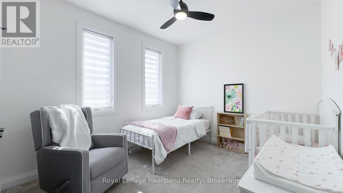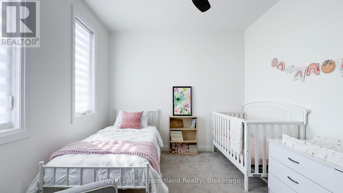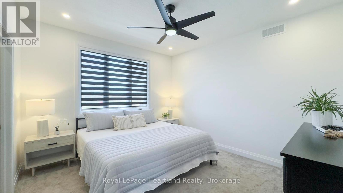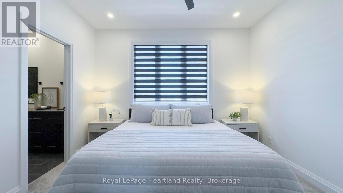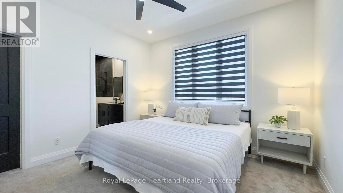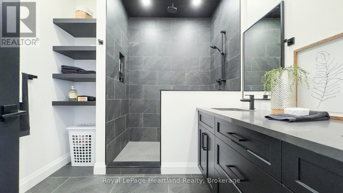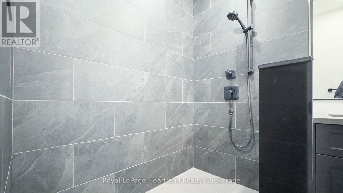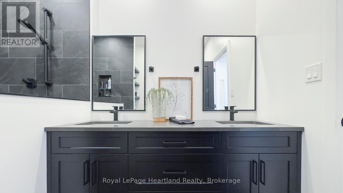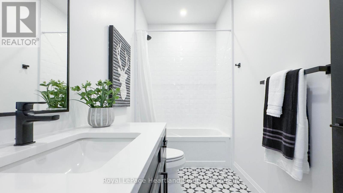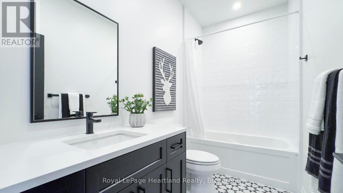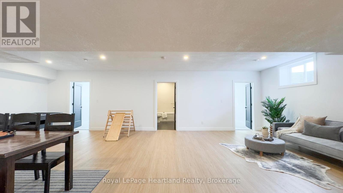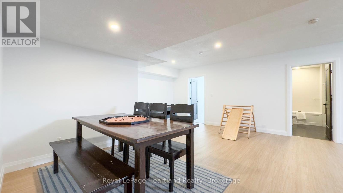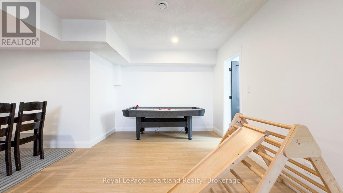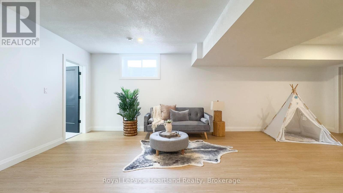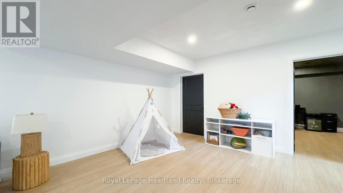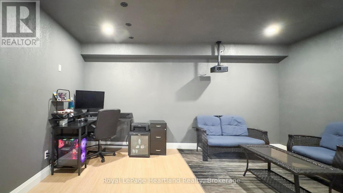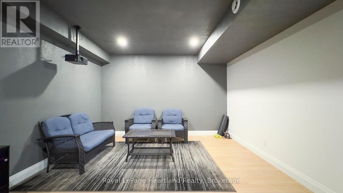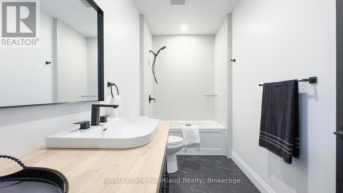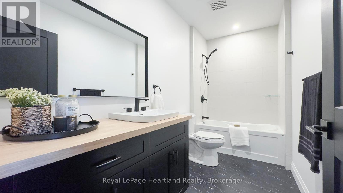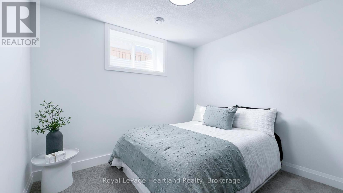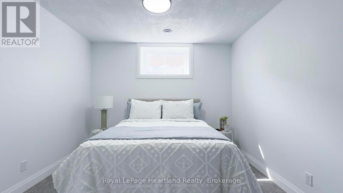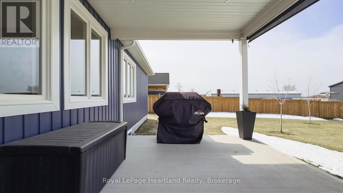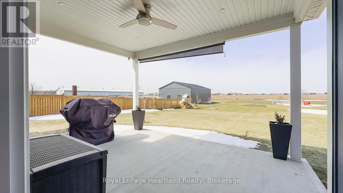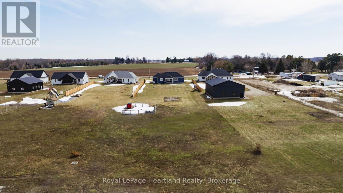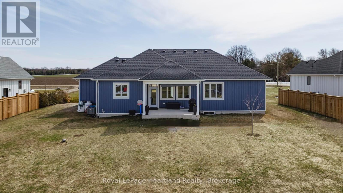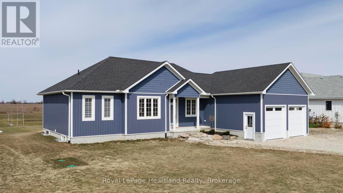$899,000
Welcome to this exceptional custom-built 2 + 2 bedroom bungalow, nestled on a 1.22-acre estate-like lot. Built in 2022, this meticulously designed home offers the perfect blend of modern luxury and tranquil country living, all while being just moments from the serene Maitland River. As you enter this open-concept home, you are immediately greeted by an inviting living space that boasts high-end finishes, large windows, and stunning country views from every room. The gourmet kitchen is a chef's dream. Sleek cabinetry, quartz counters and a large island ideal for both everyday cooking and entertaining. Enjoy your meals in the adjacent dining area or on the large covered porch. The main level features a spacious primary bedroom with a walk-in closet and a luxurious 4 pc ensuite along with an additional well-sized bedroom, office/flex space, laundry & 4pc bath. The oversized 35' 5" deep garage provides ample room for all your vehicles, hobbies, and storage needs. The fully finished basement offers endless possibilities with two additional bedrooms, a 4pc bath, and a versatile media room/flex space. Whether you're looking to create the ultimate home theatre, a playroom, or a home gym, this space is ready to meet your needs. This property is perfect for outdoor activities such as gardening, or simply enjoying the beauty of nature in a quiet, rural setting. Don't miss the opportunity to make this spectacular property your own! (id:54532)
Property Details
| MLS® Number | X12031740 |
| Property Type | Single Family |
| Community Name | Grey |
| Easement | Unknown |
| Equipment Type | Propane Tank |
| Parking Space Total | 9 |
| Rental Equipment Type | Propane Tank |
| Structure | Patio(s), Porch |
Building
| Bathroom Total | 3 |
| Bedrooms Above Ground | 2 |
| Bedrooms Below Ground | 2 |
| Bedrooms Total | 4 |
| Age | 0 To 5 Years |
| Appliances | Garage Door Opener Remote(s), Water Heater, Water Softener |
| Architectural Style | Bungalow |
| Basement Development | Finished |
| Basement Type | Full (finished) |
| Construction Style Attachment | Detached |
| Cooling Type | Central Air Conditioning, Ventilation System |
| Exterior Finish | Vinyl Siding |
| Foundation Type | Poured Concrete |
| Heating Fuel | Propane |
| Heating Type | Forced Air |
| Stories Total | 1 |
| Size Interior | 1,500 - 2,000 Ft2 |
| Type | House |
| Utility Water | Drilled Well |
Parking
| Attached Garage | |
| Garage |
Land
| Acreage | No |
| Sewer | Septic System |
| Size Depth | 527 Ft |
| Size Frontage | 101 Ft ,4 In |
| Size Irregular | 101.4 X 527 Ft |
| Size Total Text | 101.4 X 527 Ft|1/2 - 1.99 Acres |
| Surface Water | River/stream |
| Zoning Description | Vr1 |
Rooms
| Level | Type | Length | Width | Dimensions |
|---|---|---|---|---|
| Basement | Recreational, Games Room | 9.06 m | 7.8 m | 9.06 m x 7.8 m |
| Basement | Bedroom 3 | 3.39 m | 3.47 m | 3.39 m x 3.47 m |
| Basement | Bedroom 4 | 3.21 m | 3.47 m | 3.21 m x 3.47 m |
| Basement | Bathroom | 3.49 m | 1.59 m | 3.49 m x 1.59 m |
| Basement | Cold Room | 3.36 m | 4.34 m | 3.36 m x 4.34 m |
| Basement | Utility Room | 3.92 m | 3.92 m | 3.92 m x 3.92 m |
| Basement | Media | 4.9 m | 3.92 m | 4.9 m x 3.92 m |
| Ground Level | Kitchen | 3.71 m | 4.19 m | 3.71 m x 4.19 m |
| Ground Level | Bathroom | 3.07 m | 1.54 m | 3.07 m x 1.54 m |
| Ground Level | Bathroom | 3.07 m | 2.47 m | 3.07 m x 2.47 m |
| Ground Level | Dining Room | 2.98 m | 4.19 m | 2.98 m x 4.19 m |
| Ground Level | Laundry Room | 2.53 m | 1.65 m | 2.53 m x 1.65 m |
| Ground Level | Living Room | 5.33 m | 4.74 m | 5.33 m x 4.74 m |
| Ground Level | Primary Bedroom | 3.9 m | 3.63 m | 3.9 m x 3.63 m |
| Ground Level | Office | 4.07 m | 4.19 m | 4.07 m x 4.19 m |
| Ground Level | Bedroom 2 | 3.47 m | 4.24 m | 3.47 m x 4.24 m |
https://www.realtor.ca/real-estate/28051512/84339-kent-line-huron-east-grey-grey
Contact Us
Contact us for more information
Amber Leis
Salesperson
www.facebook.com/amberleisrealtor
www.instagram.com/amberleisrealtor
No Favourites Found

Sotheby's International Realty Canada,
Brokerage
243 Hurontario St,
Collingwood, ON L9Y 2M1
Office: 705 416 1499
Rioux Baker Davies Team Contacts

Sherry Rioux Team Lead
-
705-443-2793705-443-2793
-
Email SherryEmail Sherry

Emma Baker Team Lead
-
705-444-3989705-444-3989
-
Email EmmaEmail Emma

Craig Davies Team Lead
-
289-685-8513289-685-8513
-
Email CraigEmail Craig

Jacki Binnie Sales Representative
-
705-441-1071705-441-1071
-
Email JackiEmail Jacki

Hollie Knight Sales Representative
-
705-994-2842705-994-2842
-
Email HollieEmail Hollie

Manar Vandervecht Real Estate Broker
-
647-267-6700647-267-6700
-
Email ManarEmail Manar

Michael Maish Sales Representative
-
706-606-5814706-606-5814
-
Email MichaelEmail Michael

Almira Haupt Finance Administrator
-
705-416-1499705-416-1499
-
Email AlmiraEmail Almira
Google Reviews









































No Favourites Found

The trademarks REALTOR®, REALTORS®, and the REALTOR® logo are controlled by The Canadian Real Estate Association (CREA) and identify real estate professionals who are members of CREA. The trademarks MLS®, Multiple Listing Service® and the associated logos are owned by The Canadian Real Estate Association (CREA) and identify the quality of services provided by real estate professionals who are members of CREA. The trademark DDF® is owned by The Canadian Real Estate Association (CREA) and identifies CREA's Data Distribution Facility (DDF®)
April 13 2025 11:38:09
The Lakelands Association of REALTORS®
Royal LePage Heartland Realty
Quick Links
-
HomeHome
-
About UsAbout Us
-
Rental ServiceRental Service
-
Listing SearchListing Search
-
10 Advantages10 Advantages
-
ContactContact
Contact Us
-
243 Hurontario St,243 Hurontario St,
Collingwood, ON L9Y 2M1
Collingwood, ON L9Y 2M1 -
705 416 1499705 416 1499
-
riouxbakerteam@sothebysrealty.cariouxbakerteam@sothebysrealty.ca
© 2025 Rioux Baker Davies Team
-
The Blue MountainsThe Blue Mountains
-
Privacy PolicyPrivacy Policy
