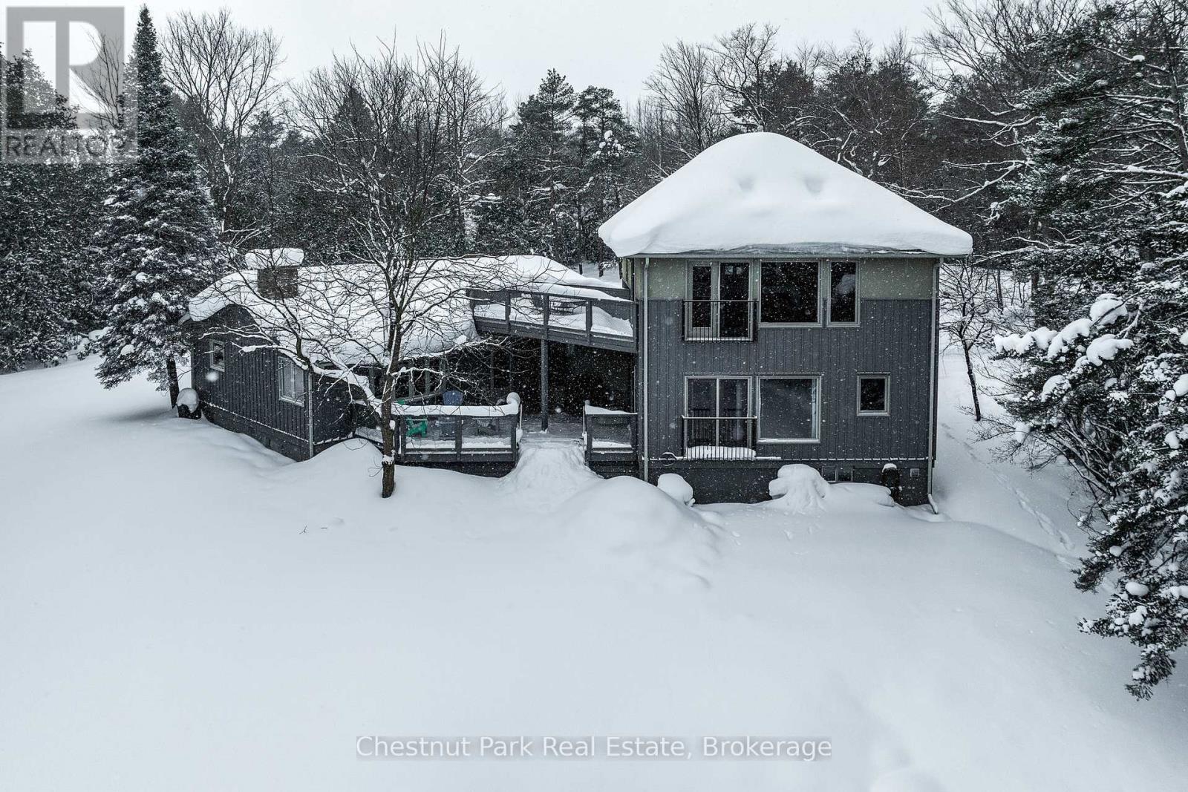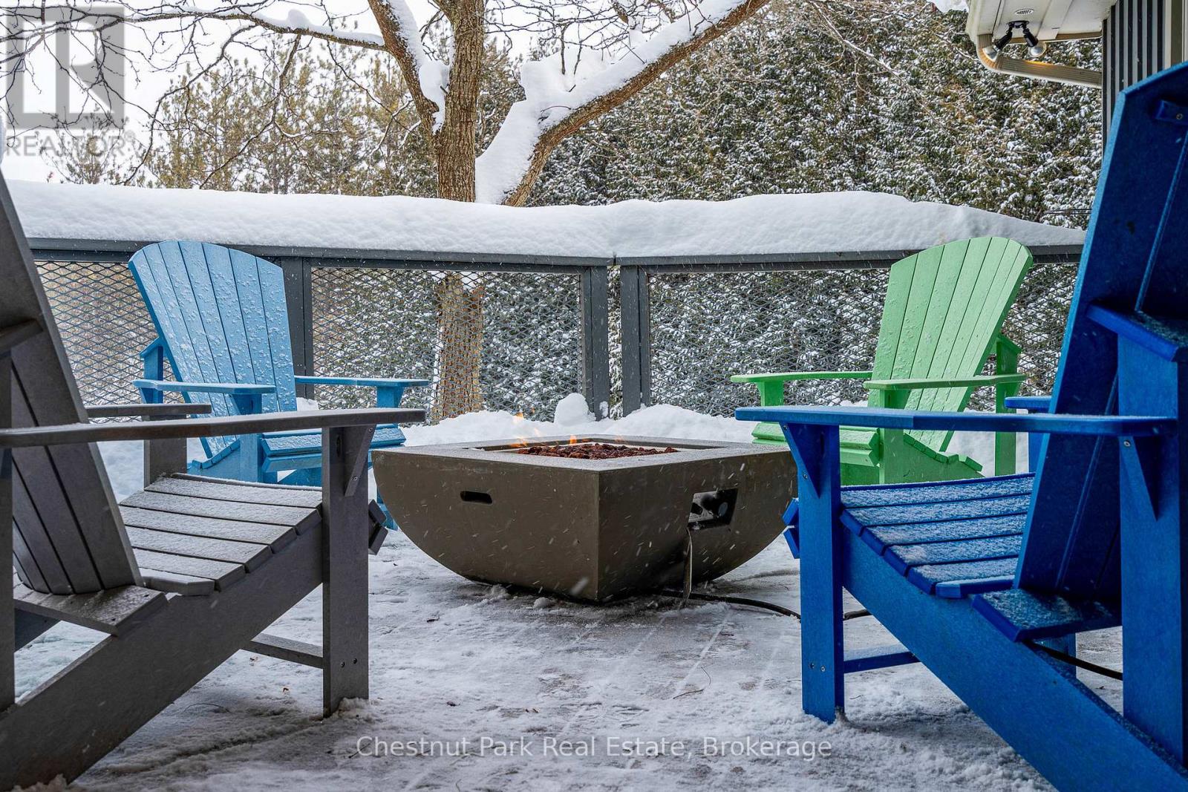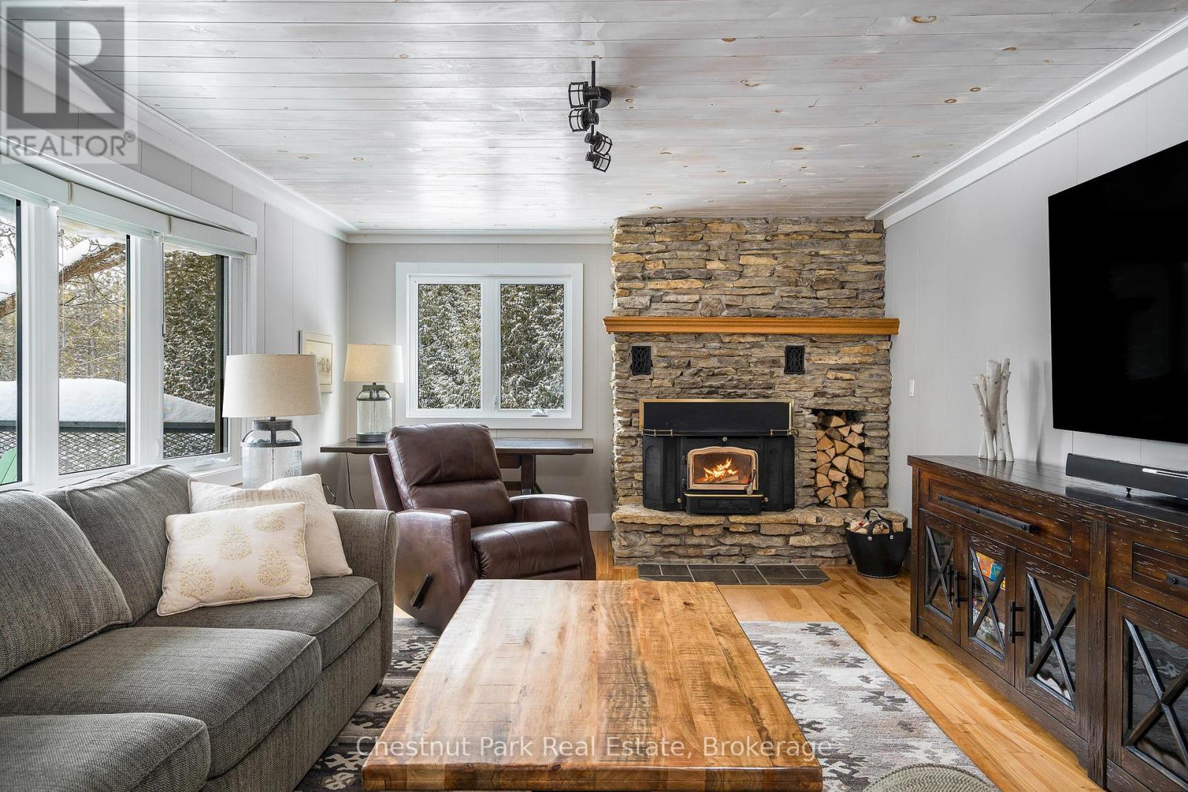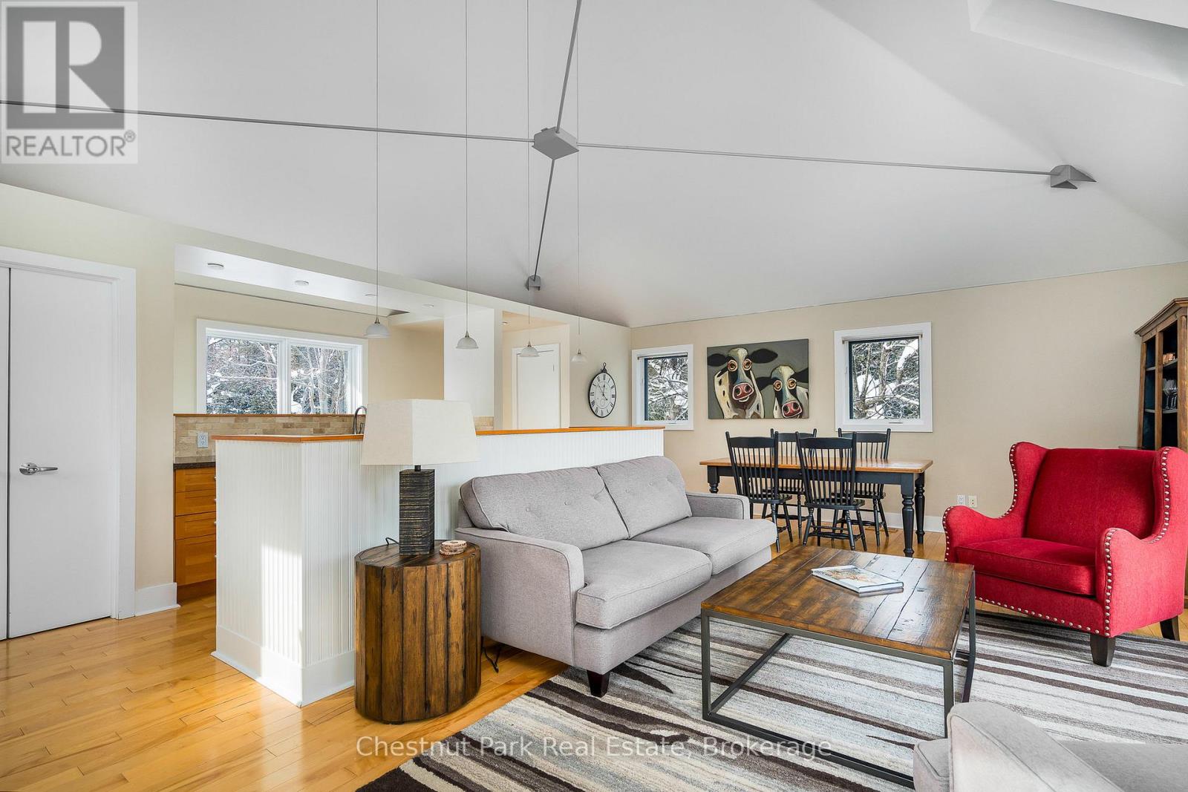$1,500,000
Welcome to the Treehouse, nestled in the heart of Ontarios four-season playground. This cherished chalet has served as a serene retreat for its current owners for over a decade, and now it awaits new owners to create their own unforgettable memories. The Treehouse is a short drive from Devils Glen Ski Club, and minutes away from Highlands Nordic and the Duntroon Highlands Golf Club. Within a convenient 20-minute radius, you can also access some of the finest year-round outdoor activities, including snowshoeing, hiking and biking, as well as both private and public skiing and golfing. For water enthusiasts, the local rivers offer excellent canoeing, kayaking or paddle boarding opportunities, or you can venture into Nottawasaga Bay to admire the stunning views of the Niagara Escarpment. Quaint Collingwood and Creemore, with their shops, dining, brew pubs, entertainment and recreational facilities, are nearby. The Treehouse beautifully combines the charm of a traditional one-level Ontario ski chalet with a unique two-storey vaulted-ceiling addition. After a day filled with adventure, retreat to your own 2.5-acre private sanctuary, surrounded by mature trees and featuring a picturesque pond. This fully furnished property boasts three large bedrooms, two and half baths, two distinct living areas - one of which includes a cozy wood-burning fireplace. Enjoy the outdoors on two walk-out decks, complete with Muskoka chairs, fire table, and a propane BBQ, making it an ideal setting for relaxation and entertainment. Additional features of this property include a detached spacious single door two-car garage, two garden sheds, a mudroom, and an unfinished basement, providing ample storage space or an opportunity to add a home gym or whatever you require to complement your lifestyle. The Treehouse is the perfect opportunity for discerning buyers looking to immerse themselves in the beauty and adventure of this remarkable region. (id:54532)
Property Details
| MLS® Number | S11972205 |
| Property Type | Single Family |
| Community Name | Rural Clearview |
| Amenities Near By | Ski Area |
| Features | Wooded Area, Irregular Lot Size, Sloping, Conservation/green Belt, Country Residential |
| Parking Space Total | 10 |
| Structure | Deck, Shed |
Building
| Bathroom Total | 3 |
| Bedrooms Above Ground | 3 |
| Bedrooms Total | 3 |
| Amenities | Fireplace(s) |
| Appliances | Central Vacuum, Water Heater, Water Purifier, Water Softener, Blinds, Dishwasher, Dryer, Garage Door Opener, Refrigerator, Stove, Washer |
| Architectural Style | Chalet |
| Basement Development | Unfinished |
| Basement Type | N/a (unfinished) |
| Exterior Finish | Stucco, Wood |
| Fireplace Present | Yes |
| Fireplace Total | 1 |
| Foundation Type | Block |
| Half Bath Total | 1 |
| Heating Fuel | Oil |
| Heating Type | Forced Air |
| Size Interior | 2,000 - 2,500 Ft2 |
| Type | House |
Parking
| Detached Garage | |
| Garage |
Land
| Acreage | Yes |
| Land Amenities | Ski Area |
| Landscape Features | Landscaped |
| Sewer | Septic System |
| Size Depth | 497 Ft |
| Size Frontage | 218 Ft |
| Size Irregular | 218 X 497 Ft |
| Size Total Text | 218 X 497 Ft|2 - 4.99 Acres |
| Surface Water | Lake/pond |
| Zoning Description | Ru |
Rooms
| Level | Type | Length | Width | Dimensions |
|---|---|---|---|---|
| Second Level | Kitchen | 3.24 m | 4.67 m | 3.24 m x 4.67 m |
| Second Level | Dining Room | 4.68 m | 4.3 m | 4.68 m x 4.3 m |
| Second Level | Family Room | 5.49 m | 5.56 m | 5.49 m x 5.56 m |
| Main Level | Primary Bedroom | 6.11 m | 6.46 m | 6.11 m x 6.46 m |
| Main Level | Bedroom 2 | 2.85 m | 3.58 m | 2.85 m x 3.58 m |
| Main Level | Bedroom 3 | 4.11 m | 3.6 m | 4.11 m x 3.6 m |
| Main Level | Living Room | 4.46 m | 7.91 m | 4.46 m x 7.91 m |
| Main Level | Games Room | 4.14 m | 4.09 m | 4.14 m x 4.09 m |
| Main Level | Laundry Room | 2.85 m | 3.91 m | 2.85 m x 3.91 m |
Contact Us
Contact us for more information
No Favourites Found

Sotheby's International Realty Canada,
Brokerage
243 Hurontario St,
Collingwood, ON L9Y 2M1
Office: 705 416 1499
Rioux Baker Davies Team Contacts

Sherry Rioux Team Lead
-
705-443-2793705-443-2793
-
Email SherryEmail Sherry

Emma Baker Team Lead
-
705-444-3989705-444-3989
-
Email EmmaEmail Emma

Craig Davies Team Lead
-
289-685-8513289-685-8513
-
Email CraigEmail Craig

Jacki Binnie Sales Representative
-
705-441-1071705-441-1071
-
Email JackiEmail Jacki

Hollie Knight Sales Representative
-
705-994-2842705-994-2842
-
Email HollieEmail Hollie

Manar Vandervecht Real Estate Broker
-
647-267-6700647-267-6700
-
Email ManarEmail Manar

Michael Maish Sales Representative
-
706-606-5814706-606-5814
-
Email MichaelEmail Michael

Almira Haupt Finance Administrator
-
705-416-1499705-416-1499
-
Email AlmiraEmail Almira
Google Reviews


































No Favourites Found

The trademarks REALTOR®, REALTORS®, and the REALTOR® logo are controlled by The Canadian Real Estate Association (CREA) and identify real estate professionals who are members of CREA. The trademarks MLS®, Multiple Listing Service® and the associated logos are owned by The Canadian Real Estate Association (CREA) and identify the quality of services provided by real estate professionals who are members of CREA. The trademark DDF® is owned by The Canadian Real Estate Association (CREA) and identifies CREA's Data Distribution Facility (DDF®)
February 19 2025 06:46:55
The Lakelands Association of REALTORS®
Chestnut Park Real Estate
Quick Links
-
HomeHome
-
About UsAbout Us
-
Rental ServiceRental Service
-
Listing SearchListing Search
-
10 Advantages10 Advantages
-
ContactContact
Contact Us
-
243 Hurontario St,243 Hurontario St,
Collingwood, ON L9Y 2M1
Collingwood, ON L9Y 2M1 -
705 416 1499705 416 1499
-
riouxbakerteam@sothebysrealty.cariouxbakerteam@sothebysrealty.ca
© 2025 Rioux Baker Davies Team
-
The Blue MountainsThe Blue Mountains
-
Privacy PolicyPrivacy Policy







































