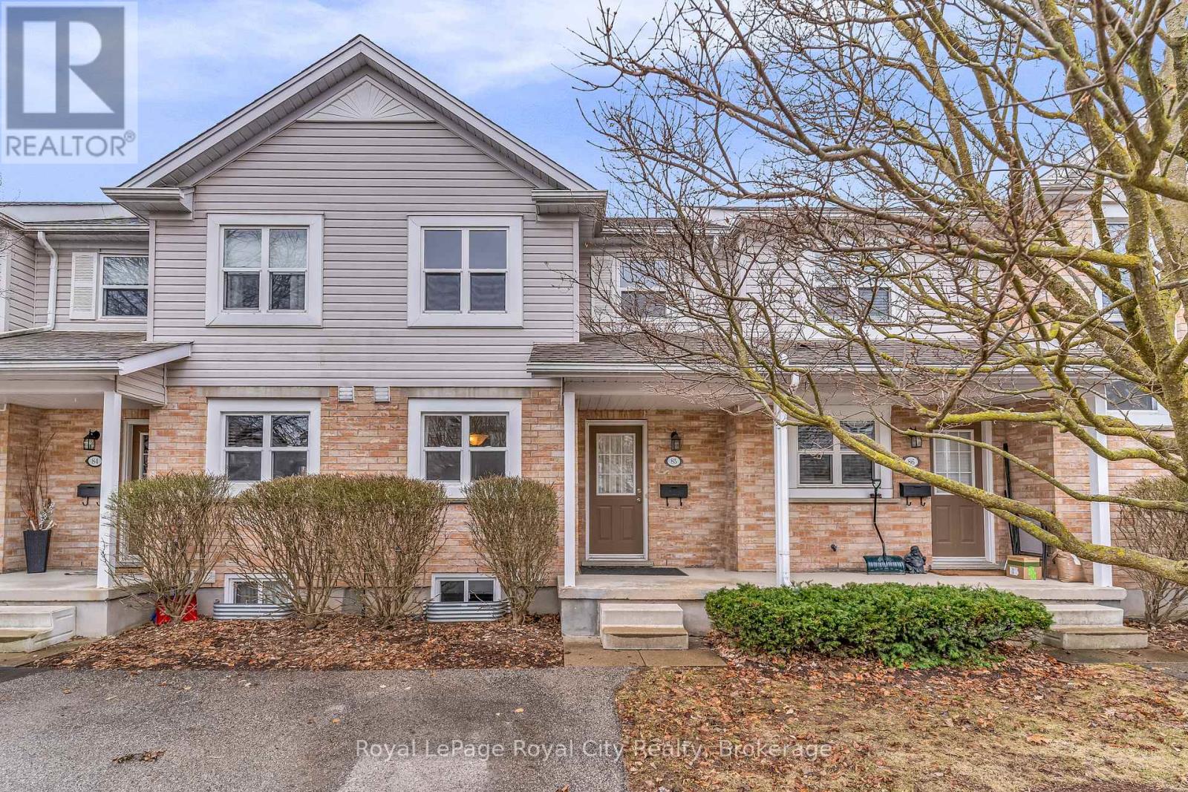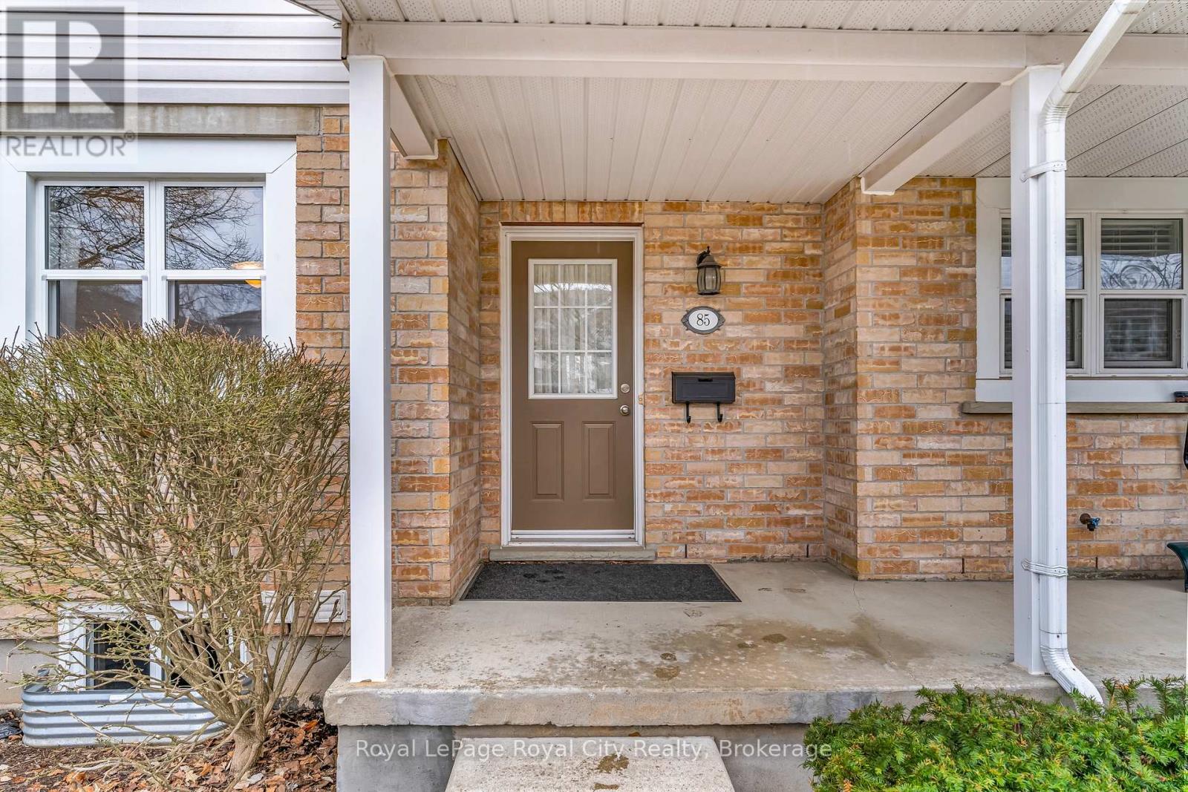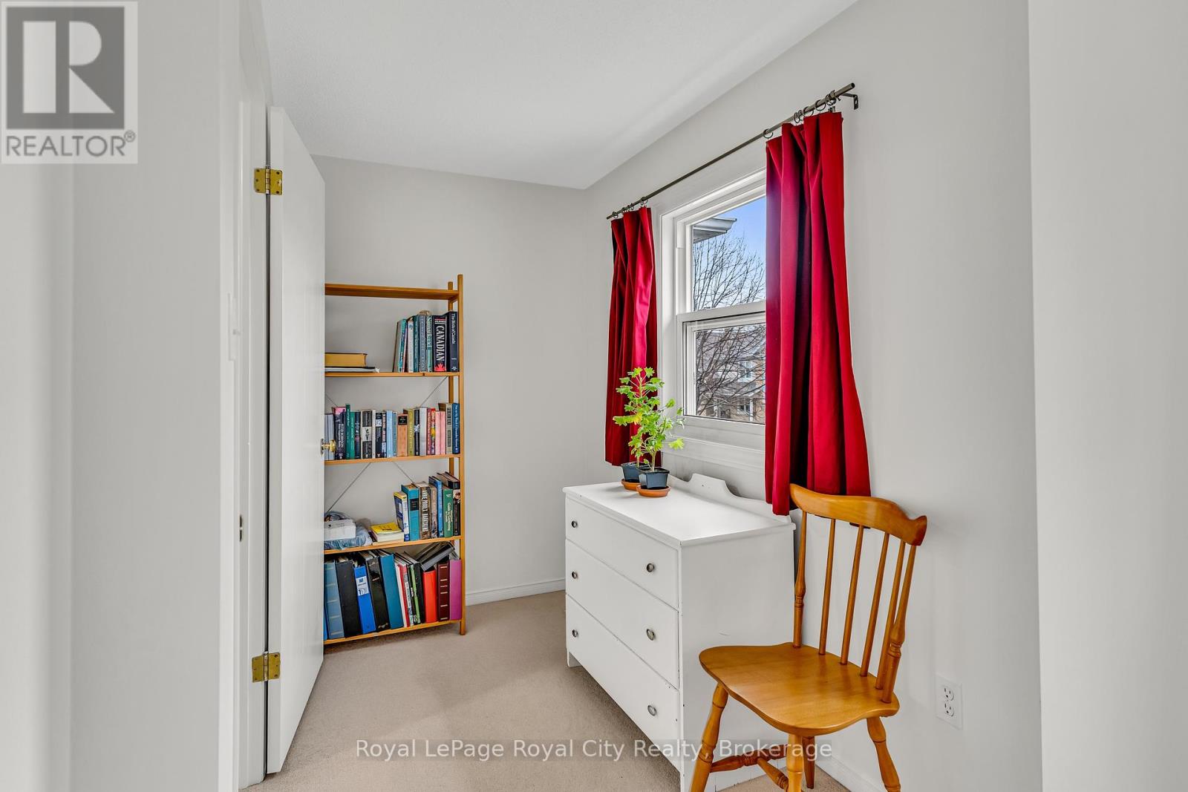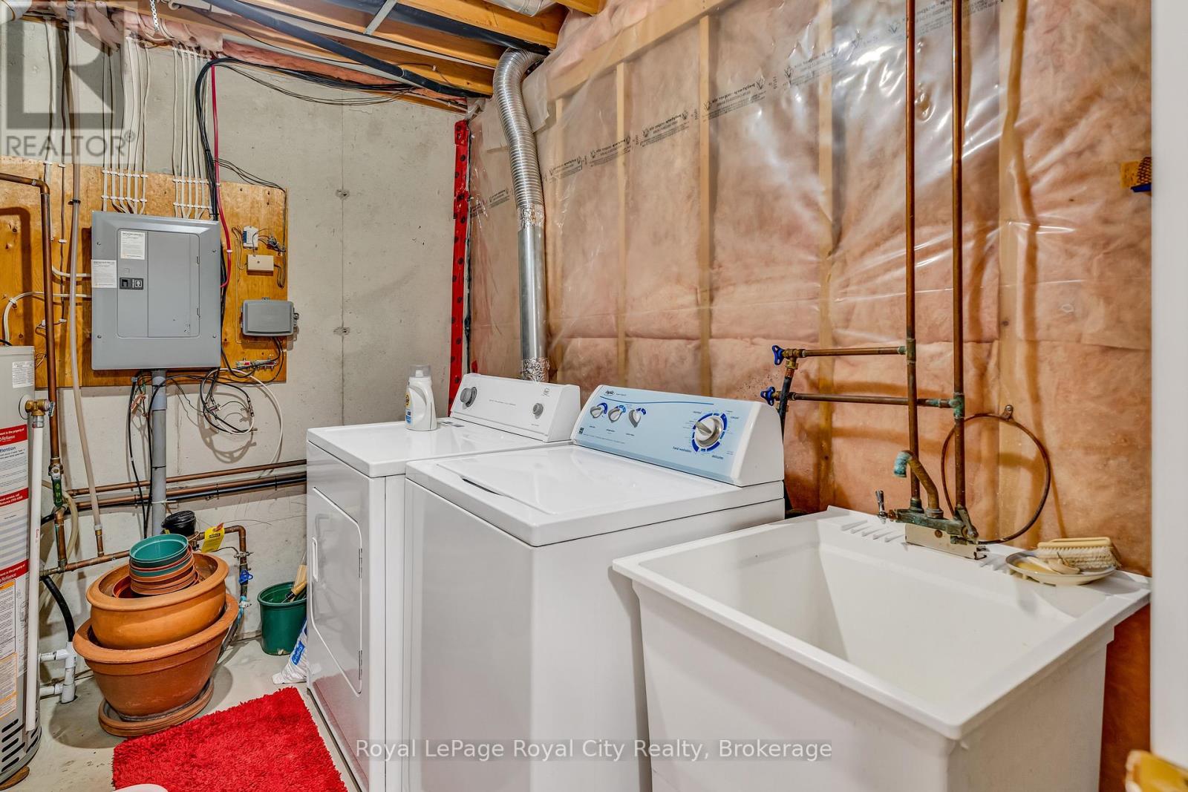$579,900Maintenance, Common Area Maintenance, Insurance, Parking
$264 Monthly
Maintenance, Common Area Maintenance, Insurance, Parking
$264 MonthlyLovely London Lane 2 bedroom Townhome in excellent condition! Bright dinette and kitchen complete with appliances, wonderful living room with ash hardwood floors and walk out to the fenced back yard patio. Upstairs boasts 2 spacious and bright bedrooms plus a four piece bathroom. Downstairs features a 3 piece bathroom, large recreation room, laundry and utility room for a total of 1,350 square feet of finished space. The roof was re-shingled in 2017, windows replaced in 2018, the Carrier Furnace was new in 2019, the water softener is owned and the Condo fees are a very low $264 per month. In addition to this, you're a short walk to Exhibition Park & Downtown Guelph, excellent schools and shops. This is a must see! (id:54532)
Property Details
| MLS® Number | X12037160 |
| Property Type | Single Family |
| Community Name | Downtown |
| Community Features | Pet Restrictions |
| Features | Level |
| Parking Space Total | 1 |
| Structure | Patio(s) |
Building
| Bathroom Total | 2 |
| Bedrooms Above Ground | 2 |
| Bedrooms Total | 2 |
| Age | 16 To 30 Years |
| Amenities | Separate Heating Controls |
| Appliances | Water Heater, Water Softener, Water Meter, Dryer, Stove, Washer, Window Coverings, Refrigerator |
| Basement Development | Finished |
| Basement Type | Full (finished) |
| Cooling Type | Central Air Conditioning |
| Exterior Finish | Brick, Vinyl Siding |
| Flooring Type | Hardwood |
| Heating Fuel | Natural Gas |
| Heating Type | Forced Air |
| Stories Total | 2 |
| Size Interior | 900 - 999 Ft2 |
| Type | Row / Townhouse |
Parking
| No Garage |
Land
| Acreage | No |
| Landscape Features | Landscaped |
| Zoning Description | R3 |
Rooms
| Level | Type | Length | Width | Dimensions |
|---|---|---|---|---|
| Second Level | Primary Bedroom | 4.36 m | 3.43 m | 4.36 m x 3.43 m |
| Second Level | Bathroom | 2.43 m | 1.52 m | 2.43 m x 1.52 m |
| Second Level | Bedroom | 4.97 m | 2.77 m | 4.97 m x 2.77 m |
| Basement | Bathroom | 1.52 m | 1.83 m | 1.52 m x 1.83 m |
| Basement | Laundry Room | 2.8 m | 1.73 m | 2.8 m x 1.73 m |
| Basement | Recreational, Games Room | 4.97 m | 4.72 m | 4.97 m x 4.72 m |
| Main Level | Living Room | 4.97 m | 3.22 m | 4.97 m x 3.22 m |
| Main Level | Kitchen | 2.5 m | 2.75 m | 2.5 m x 2.75 m |
| Main Level | Eating Area | 2.5 m | 2.28 m | 2.5 m x 2.28 m |
| Main Level | Foyer | 2.39 m | 1.67 m | 2.39 m x 1.67 m |
https://www.realtor.ca/real-estate/28064093/85-240-london-road-w-guelph-downtown-downtown
Contact Us
Contact us for more information
No Favourites Found

Sotheby's International Realty Canada,
Brokerage
243 Hurontario St,
Collingwood, ON L9Y 2M1
Office: 705 416 1499
Rioux Baker Davies Team Contacts

Sherry Rioux Team Lead
-
705-443-2793705-443-2793
-
Email SherryEmail Sherry

Emma Baker Team Lead
-
705-444-3989705-444-3989
-
Email EmmaEmail Emma

Craig Davies Team Lead
-
289-685-8513289-685-8513
-
Email CraigEmail Craig

Jacki Binnie Sales Representative
-
705-441-1071705-441-1071
-
Email JackiEmail Jacki

Hollie Knight Sales Representative
-
705-994-2842705-994-2842
-
Email HollieEmail Hollie

Manar Vandervecht Real Estate Broker
-
647-267-6700647-267-6700
-
Email ManarEmail Manar

Michael Maish Sales Representative
-
706-606-5814706-606-5814
-
Email MichaelEmail Michael

Almira Haupt Finance Administrator
-
705-416-1499705-416-1499
-
Email AlmiraEmail Almira
Google Reviews









































No Favourites Found

The trademarks REALTOR®, REALTORS®, and the REALTOR® logo are controlled by The Canadian Real Estate Association (CREA) and identify real estate professionals who are members of CREA. The trademarks MLS®, Multiple Listing Service® and the associated logos are owned by The Canadian Real Estate Association (CREA) and identify the quality of services provided by real estate professionals who are members of CREA. The trademark DDF® is owned by The Canadian Real Estate Association (CREA) and identifies CREA's Data Distribution Facility (DDF®)
March 31 2025 11:37:38
The Lakelands Association of REALTORS®
Royal LePage Royal City Realty
Quick Links
-
HomeHome
-
About UsAbout Us
-
Rental ServiceRental Service
-
Listing SearchListing Search
-
10 Advantages10 Advantages
-
ContactContact
Contact Us
-
243 Hurontario St,243 Hurontario St,
Collingwood, ON L9Y 2M1
Collingwood, ON L9Y 2M1 -
705 416 1499705 416 1499
-
riouxbakerteam@sothebysrealty.cariouxbakerteam@sothebysrealty.ca
© 2025 Rioux Baker Davies Team
-
The Blue MountainsThe Blue Mountains
-
Privacy PolicyPrivacy Policy






























