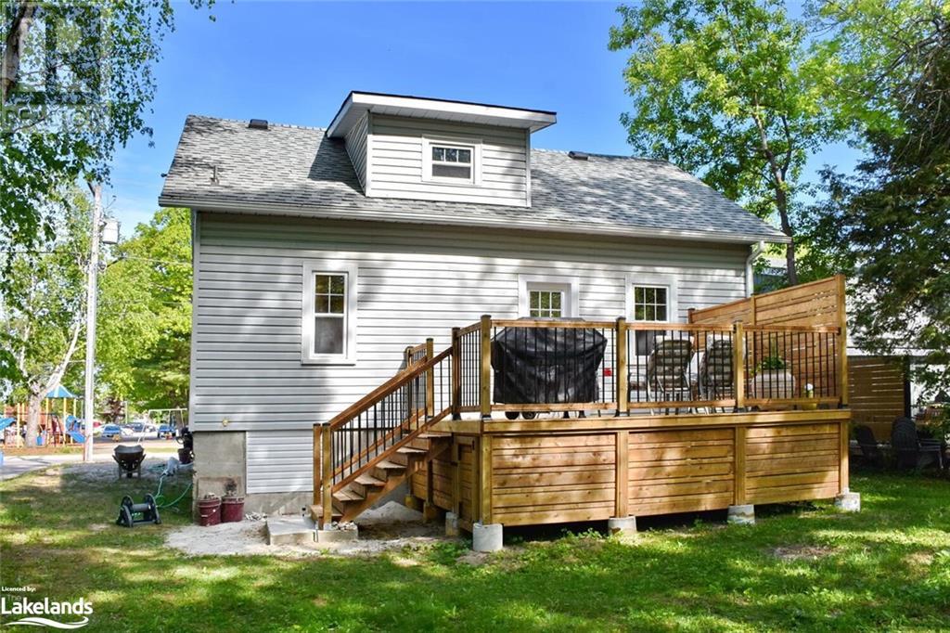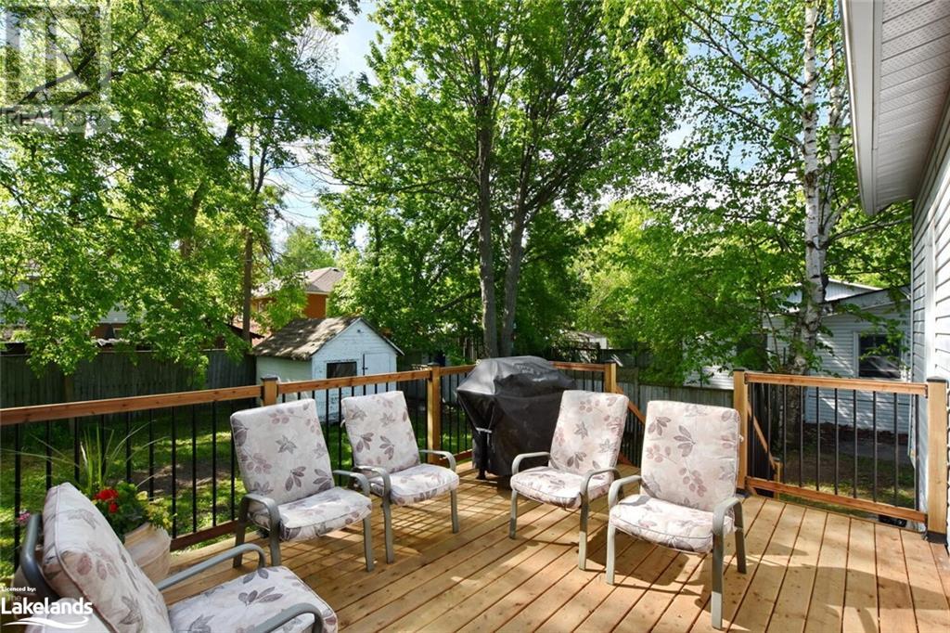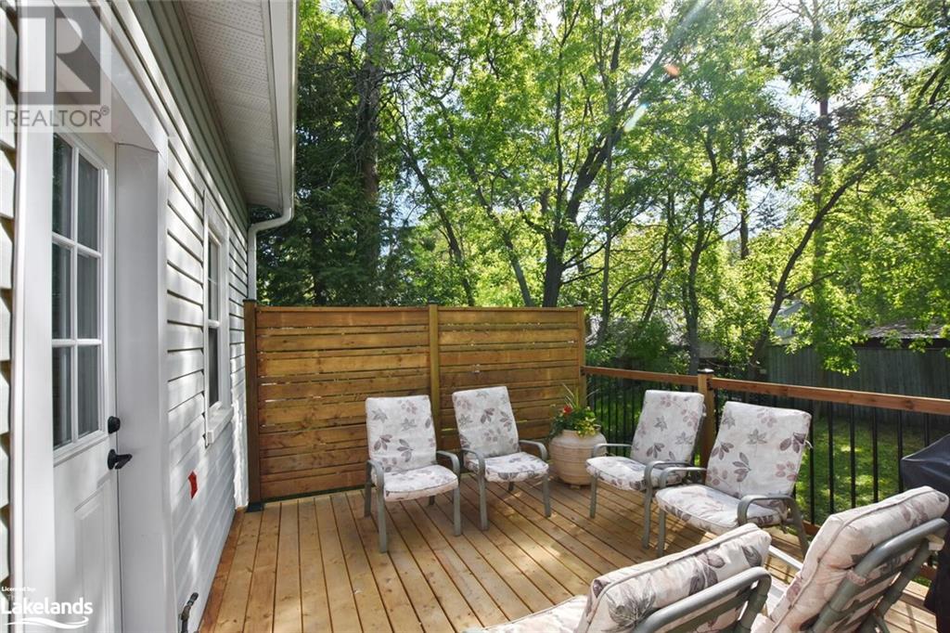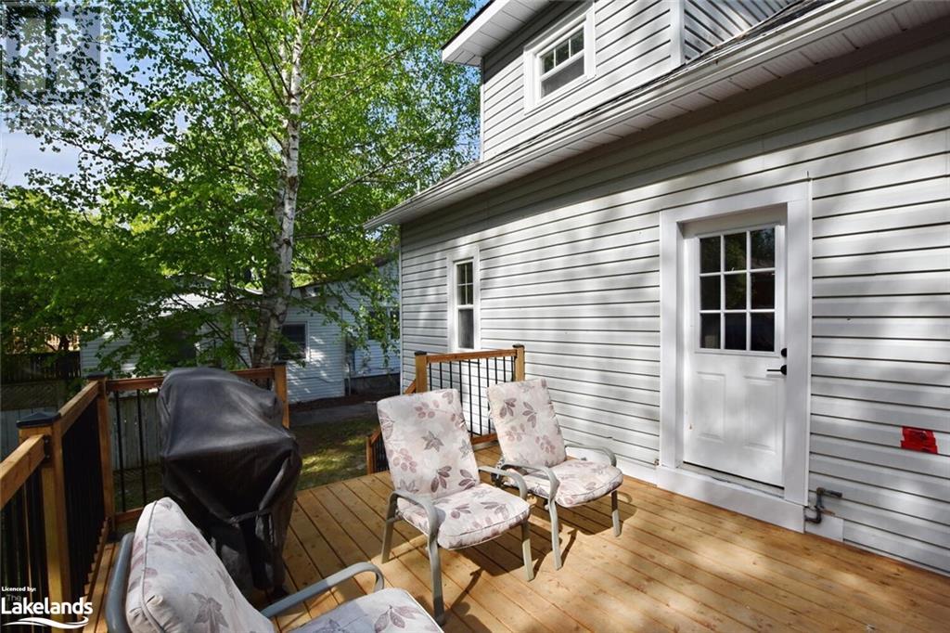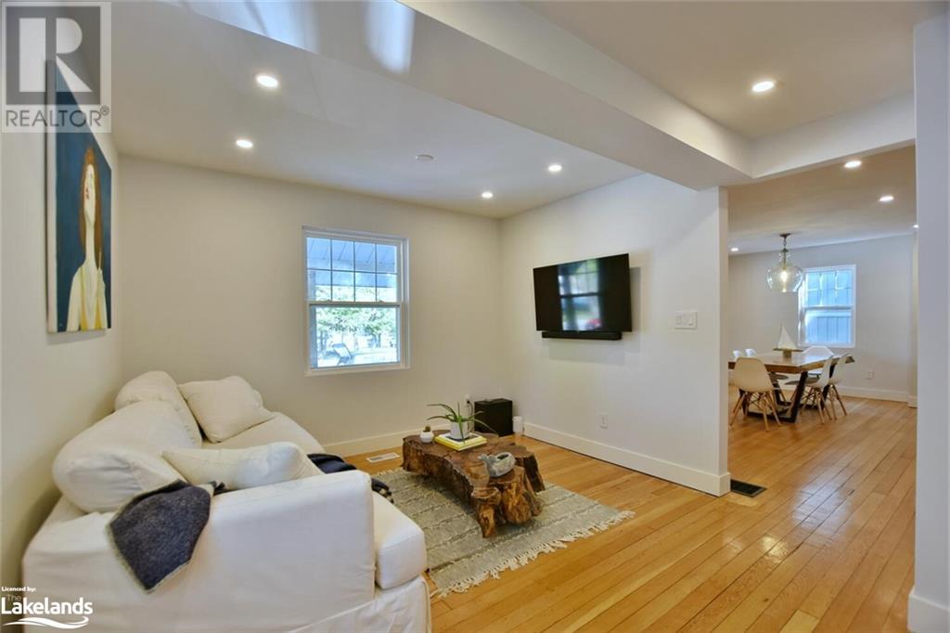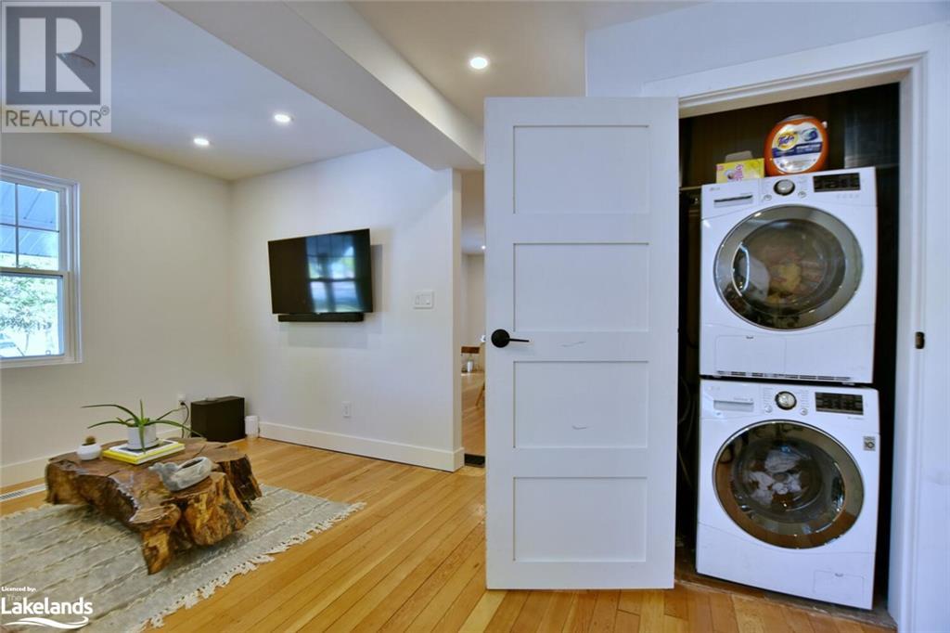LOADING
$2,300 Monthly
Looking for a rental home? This unfurnished, detached 3 bedroom home will be available for ANNUAL rent from December 2024. It is set in a great location in Wasaga Beach, close to shopping and dining, beach 1, and sits opposite a park. Modernized beautifully, this home offer spacious accommodation on two levels with lots of windows giving a light, bright ambience. It features 2 bedrooms- but also a bonus sitting room on the upper level. The modern fully fitted kitchen offers a gas stove, stainless steel appliances, a handy island and a walkout to the deck overlooking the private garden. The modern 4 piece bathroom and a laundry room complete the main level. The upper level features a comfortable multi-use sitting room, as well as the 3 ample sized bedrooms. Totally carpet-free, this lovely home is perfect for a professional couple, or a small family - ready to call it their home! Exterior of the property has an attractive front porch to sit and enjoy coffee; the rear deck is private, and offers a pleasing entertaining space overlooking the garden. Utilities are in addition to rental fee. No Smoking Property. Application Form /References/Credit Report required. (id:54532)
Property Details
| MLS® Number | 40669900 |
| Property Type | Single Family |
| AmenitiesNearBy | Beach, Golf Nearby, Park, Public Transit, Schools, Shopping, Ski Area |
| CommunityFeatures | Community Centre, School Bus |
| Features | Conservation/green Belt |
| ParkingSpaceTotal | 2 |
| Structure | Shed, Porch |
Building
| BathroomTotal | 1 |
| BedroomsAboveGround | 3 |
| BedroomsTotal | 3 |
| Appliances | Dishwasher, Dryer, Microwave, Refrigerator, Washer, Gas Stove(s), Hood Fan |
| BasementDevelopment | Unfinished |
| BasementType | Partial (unfinished) |
| ConstructionStyleAttachment | Detached |
| CoolingType | Central Air Conditioning |
| ExteriorFinish | Vinyl Siding |
| FireProtection | Smoke Detectors |
| FoundationType | Poured Concrete |
| HeatingFuel | Natural Gas |
| HeatingType | Forced Air |
| StoriesTotal | 2 |
| SizeInterior | 1320 Sqft |
| Type | House |
| UtilityWater | Municipal Water |
Land
| Acreage | No |
| LandAmenities | Beach, Golf Nearby, Park, Public Transit, Schools, Shopping, Ski Area |
| Sewer | Municipal Sewage System |
| SizeDepth | 100 Ft |
| SizeFrontage | 50 Ft |
| SizeTotalText | Under 1/2 Acre |
| ZoningDescription | R1 |
Rooms
| Level | Type | Length | Width | Dimensions |
|---|---|---|---|---|
| Second Level | Bedroom | 8'6'' x 14'7'' | ||
| Second Level | Bedroom | 10'1'' x 12'8'' | ||
| Second Level | Primary Bedroom | 14'8'' x 10'1'' | ||
| Second Level | Sitting Room | 8'6'' x 14'4'' | ||
| Main Level | 4pc Bathroom | Measurements not available | ||
| Main Level | Eat In Kitchen | 10'1'' x 14'1'' | ||
| Main Level | Dining Room | 12'6'' x 17'4'' | ||
| Main Level | Living Room | 11'4'' x 16'8'' |
Utilities
| Cable | Available |
| Electricity | Available |
| Natural Gas | Available |
https://www.realtor.ca/real-estate/27587552/85-glenwood-drive-wasaga-beach
Interested?
Contact us for more information
Lynne Mcbride
Salesperson
No Favourites Found

Sotheby's International Realty Canada, Brokerage
243 Hurontario St,
Collingwood, ON L9Y 2M1
Rioux Baker Team Contacts
Click name for contact details.
[vc_toggle title="Sherry Rioux*" style="round_outline" color="black" custom_font_container="tag:h3|font_size:18|text_align:left|color:black"]
Direct: 705-443-2793
EMAIL SHERRY[/vc_toggle]
[vc_toggle title="Emma Baker*" style="round_outline" color="black" custom_font_container="tag:h4|text_align:left"] Direct: 705-444-3989
EMAIL EMMA[/vc_toggle]
[vc_toggle title="Jacki Binnie**" style="round_outline" color="black" custom_font_container="tag:h4|text_align:left"]
Direct: 705-441-1071
EMAIL JACKI[/vc_toggle]
[vc_toggle title="Craig Davies**" style="round_outline" color="black" custom_font_container="tag:h4|text_align:left"]
Direct: 289-685-8513
EMAIL CRAIG[/vc_toggle]
[vc_toggle title="Hollie Knight**" style="round_outline" color="black" custom_font_container="tag:h4|text_align:left"]
Direct: 705-994-2842
EMAIL HOLLIE[/vc_toggle]
[vc_toggle title="Almira Haupt***" style="round_outline" color="black" custom_font_container="tag:h4|text_align:left"]
Direct: 705-416-1499 ext. 25
EMAIL ALMIRA[/vc_toggle]
No Favourites Found
[vc_toggle title="Ask a Question" style="round_outline" color="#5E88A1" custom_font_container="tag:h4|text_align:left"] [
][/vc_toggle]

The trademarks REALTOR®, REALTORS®, and the REALTOR® logo are controlled by The Canadian Real Estate Association (CREA) and identify real estate professionals who are members of CREA. The trademarks MLS®, Multiple Listing Service® and the associated logos are owned by The Canadian Real Estate Association (CREA) and identify the quality of services provided by real estate professionals who are members of CREA. The trademark DDF® is owned by The Canadian Real Estate Association (CREA) and identifies CREA's Data Distribution Facility (DDF®)
October 29 2024 01:11:04
Muskoka Haliburton Orillia – The Lakelands Association of REALTORS®
Century 21 Millennium Inc., Brokerage (Collingwood)







