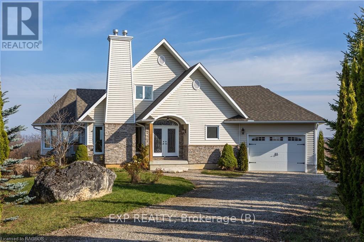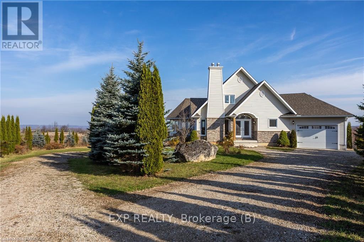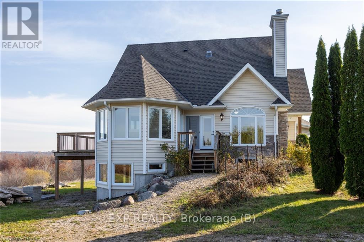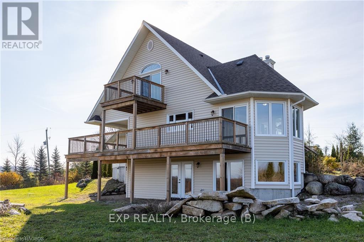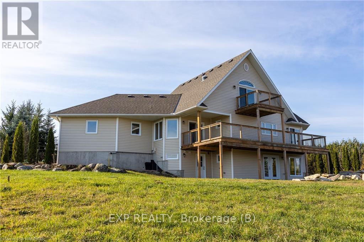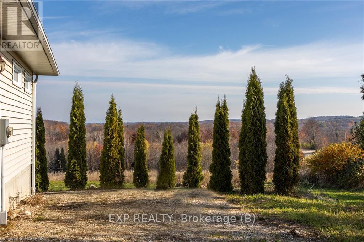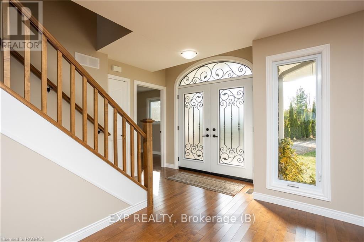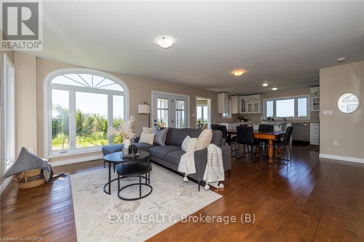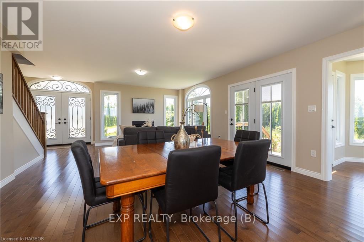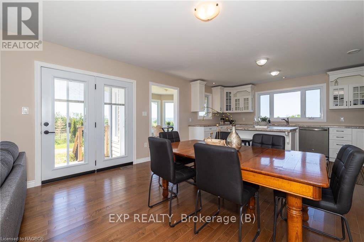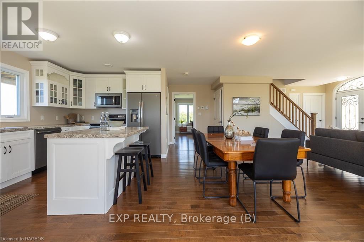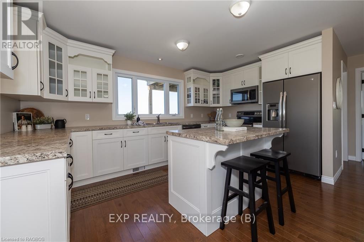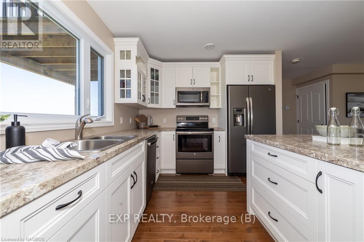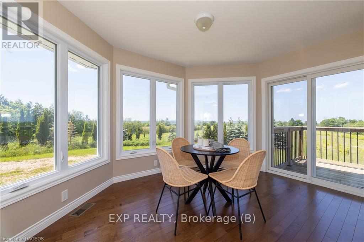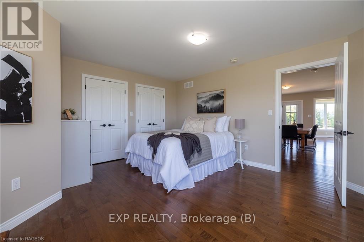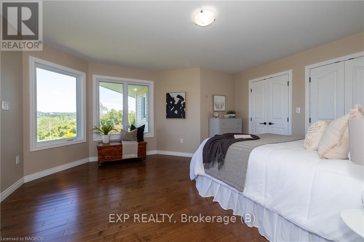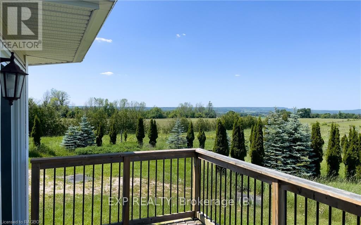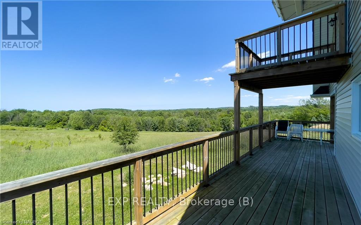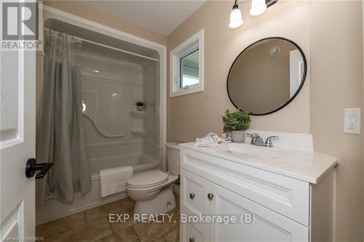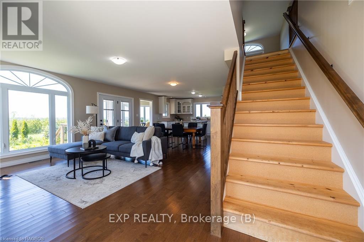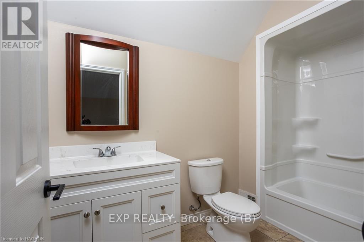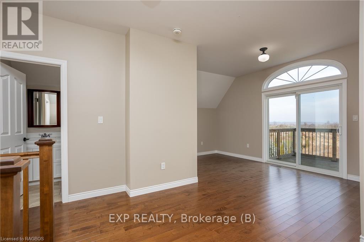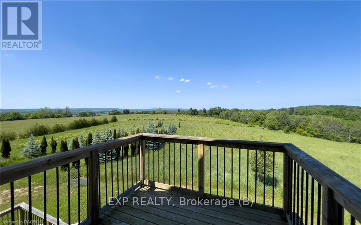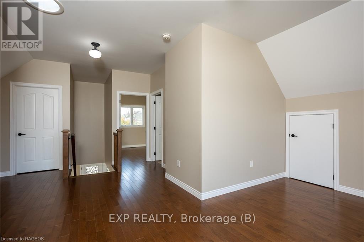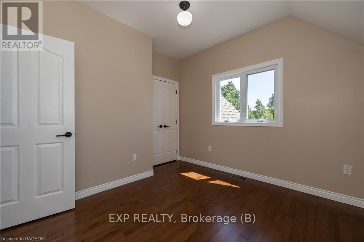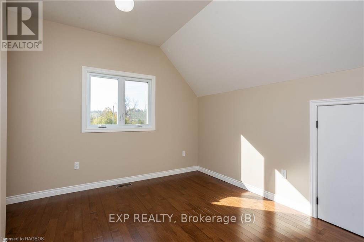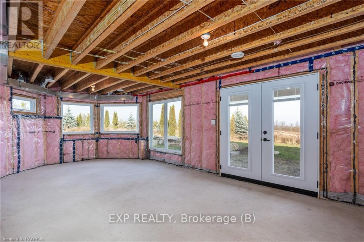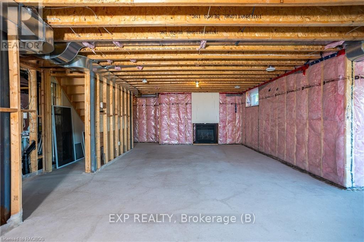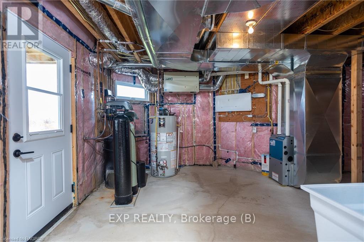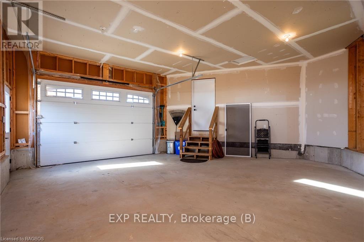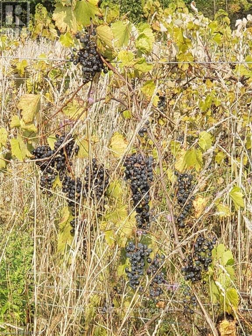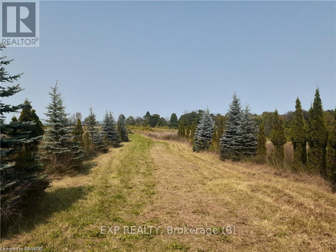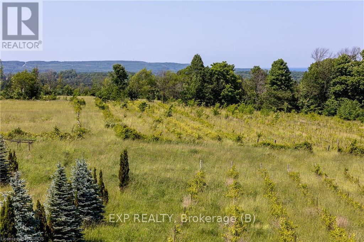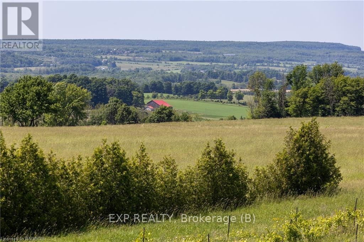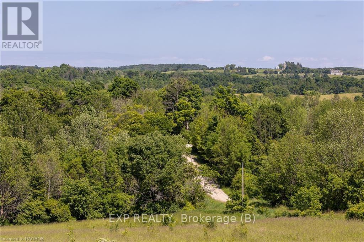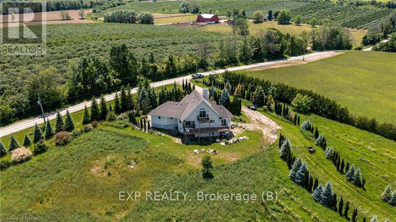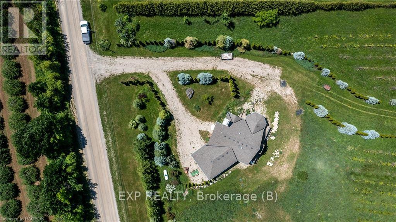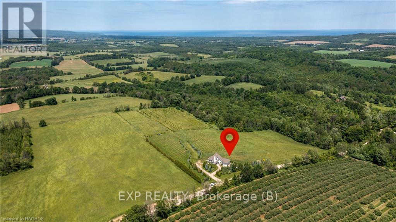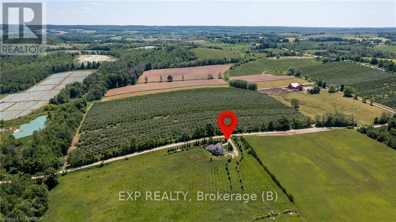$1,449,000
Perched near the top of Scotch Mountain on nearly 16 acres of picturesque land, this chalet style home built in 2017 is perfectly situated to take in the views. The gently sloping property provides space for an established grape vineyard. Owners report many varieties: Frontenac Noir & Gris, Sabrevois, Louise Swensen, Baco Noir, Chardonnay, Vidal, Riesling, Gamay, Foch, Pinot Noir, Pinot Gris, Merlot, Marquette, La Crescent, L’Acadie and Gewurztraminer, no sprays and planted around 2007. Farm property tax reduction can be applied for. The home features an inviting main floor with open concept kitchen, living, and dining areas centered around a propane fireplace. The four-season sunroom, with access to a sprawling deck, provides miles and miles of panoramic views year-round. The second-floor bedroom suite with 4 piece bath includes a private balcony, ideal for morning coffees or starry nights. Solid hardwood floors, three-pane windows throughout, and the soft light from the upstairs solar tubes are superior enhancements. An attached garage leads to a spacious mudroom with ample storage and laundry hookups. The lower level is complete with a second propane fireplace, large windows, full walk-out, and rough-in for a bathroom. Fully insulated and ready for drywall if needed. Enjoy the option for main floor living in this versatile, beautifully crafted home. The home and path to vineyard and horse paddock is encircled with mature emerald cedars and blue spruce planted 2005-2007. Excellent year round deer watching with 4 acres of hardwoods on property also. Area features apple orchards, farms and estates (id:54532)
Property Details
| MLS® Number | X11879930 |
| Property Type | Single Family |
| Community Name | Meaford |
| Amenities Near By | Hospital, Marina |
| Community Features | School Bus |
| Equipment Type | Propane Tank |
| Features | Hillside, Carpet Free |
| Parking Space Total | 11 |
| Rental Equipment Type | Propane Tank |
| Structure | Deck, Porch |
Building
| Bathroom Total | 2 |
| Bedrooms Above Ground | 2 |
| Bedrooms Total | 2 |
| Age | 6 To 15 Years |
| Amenities | Fireplace(s) |
| Appliances | Water Heater, Water Softener, Dishwasher, Dryer, Microwave, Stove, Washer, Refrigerator |
| Basement Development | Unfinished |
| Basement Features | Walk Out |
| Basement Type | N/a (unfinished) |
| Construction Style Attachment | Detached |
| Exterior Finish | Stone, Vinyl Siding |
| Fireplace Present | Yes |
| Fireplace Total | 2 |
| Foundation Type | Poured Concrete |
| Heating Fuel | Propane |
| Heating Type | Forced Air |
| Stories Total | 2 |
| Size Interior | 1,500 - 2,000 Ft2 |
| Type | House |
| Utility Water | Drilled Well |
Parking
| Attached Garage | |
| Garage |
Land
| Acreage | Yes |
| Land Amenities | Hospital, Marina |
| Sewer | Septic System |
| Size Depth | 999 Ft ,6 In |
| Size Frontage | 719 Ft ,3 In |
| Size Irregular | 719.3 X 999.5 Ft |
| Size Total Text | 719.3 X 999.5 Ft|10 - 24.99 Acres |
| Zoning Description | Ru |
Rooms
| Level | Type | Length | Width | Dimensions |
|---|---|---|---|---|
| Second Level | Bedroom | 3.33 m | 3.48 m | 3.33 m x 3.48 m |
| Second Level | Bathroom | 3.02 m | 1.8 m | 3.02 m x 1.8 m |
| Second Level | Other | 6.76 m | 3.48 m | 6.76 m x 3.48 m |
| Second Level | Family Room | 5.79 m | 5.64 m | 5.79 m x 5.64 m |
| Main Level | Foyer | 2.44 m | 1.8 m | 2.44 m x 1.8 m |
| Main Level | Living Room | 4.8 m | 3.17 m | 4.8 m x 3.17 m |
| Main Level | Dining Room | 5.94 m | 3.1 m | 5.94 m x 3.1 m |
| Main Level | Kitchen | 4.7 m | 2.9 m | 4.7 m x 2.9 m |
| Main Level | Sunroom | 2.92 m | 4.04 m | 2.92 m x 4.04 m |
| Main Level | Bathroom | 1.63 m | 2.87 m | 1.63 m x 2.87 m |
| Main Level | Primary Bedroom | 4.29 m | 4.8 m | 4.29 m x 4.8 m |
| Main Level | Laundry Room | 3.23 m | 2.21 m | 3.23 m x 2.21 m |
https://www.realtor.ca/real-estate/27707059/85621-sideroad-7-meaford-meaford
Contact Us
Contact us for more information
Jocelyne Landry
Salesperson
No Favourites Found

Sotheby's International Realty Canada,
Brokerage
243 Hurontario St,
Collingwood, ON L9Y 2M1
Office: 705 416 1499
Rioux Baker Davies Team Contacts

Sherry Rioux Team Lead
-
705-443-2793705-443-2793
-
Email SherryEmail Sherry

Emma Baker Team Lead
-
705-444-3989705-444-3989
-
Email EmmaEmail Emma

Craig Davies Team Lead
-
289-685-8513289-685-8513
-
Email CraigEmail Craig

Jacki Binnie Sales Representative
-
705-441-1071705-441-1071
-
Email JackiEmail Jacki

Hollie Knight Sales Representative
-
705-994-2842705-994-2842
-
Email HollieEmail Hollie

Manar Vandervecht Real Estate Broker
-
647-267-6700647-267-6700
-
Email ManarEmail Manar

Michael Maish Sales Representative
-
706-606-5814706-606-5814
-
Email MichaelEmail Michael

Almira Haupt Finance Administrator
-
705-416-1499705-416-1499
-
Email AlmiraEmail Almira
Google Reviews









































No Favourites Found

The trademarks REALTOR®, REALTORS®, and the REALTOR® logo are controlled by The Canadian Real Estate Association (CREA) and identify real estate professionals who are members of CREA. The trademarks MLS®, Multiple Listing Service® and the associated logos are owned by The Canadian Real Estate Association (CREA) and identify the quality of services provided by real estate professionals who are members of CREA. The trademark DDF® is owned by The Canadian Real Estate Association (CREA) and identifies CREA's Data Distribution Facility (DDF®)
April 16 2025 04:27:45
The Lakelands Association of REALTORS®
Exp Realty
Quick Links
-
HomeHome
-
About UsAbout Us
-
Rental ServiceRental Service
-
Listing SearchListing Search
-
10 Advantages10 Advantages
-
ContactContact
Contact Us
-
243 Hurontario St,243 Hurontario St,
Collingwood, ON L9Y 2M1
Collingwood, ON L9Y 2M1 -
705 416 1499705 416 1499
-
riouxbakerteam@sothebysrealty.cariouxbakerteam@sothebysrealty.ca
© 2025 Rioux Baker Davies Team
-
The Blue MountainsThe Blue Mountains
-
Privacy PolicyPrivacy Policy
