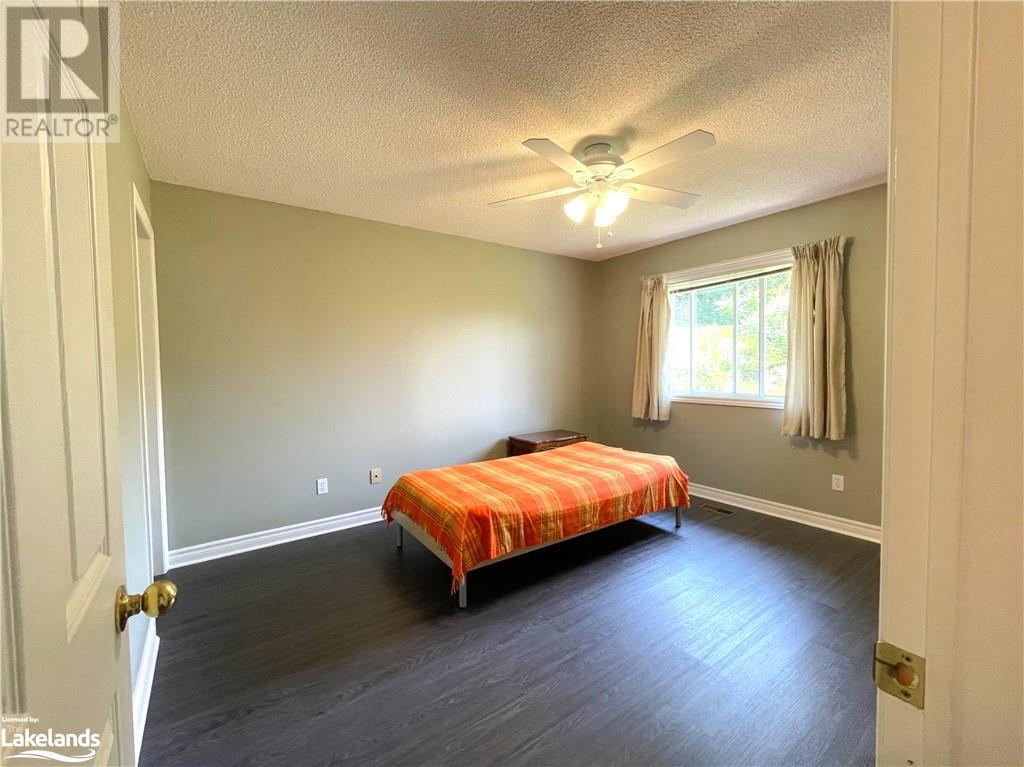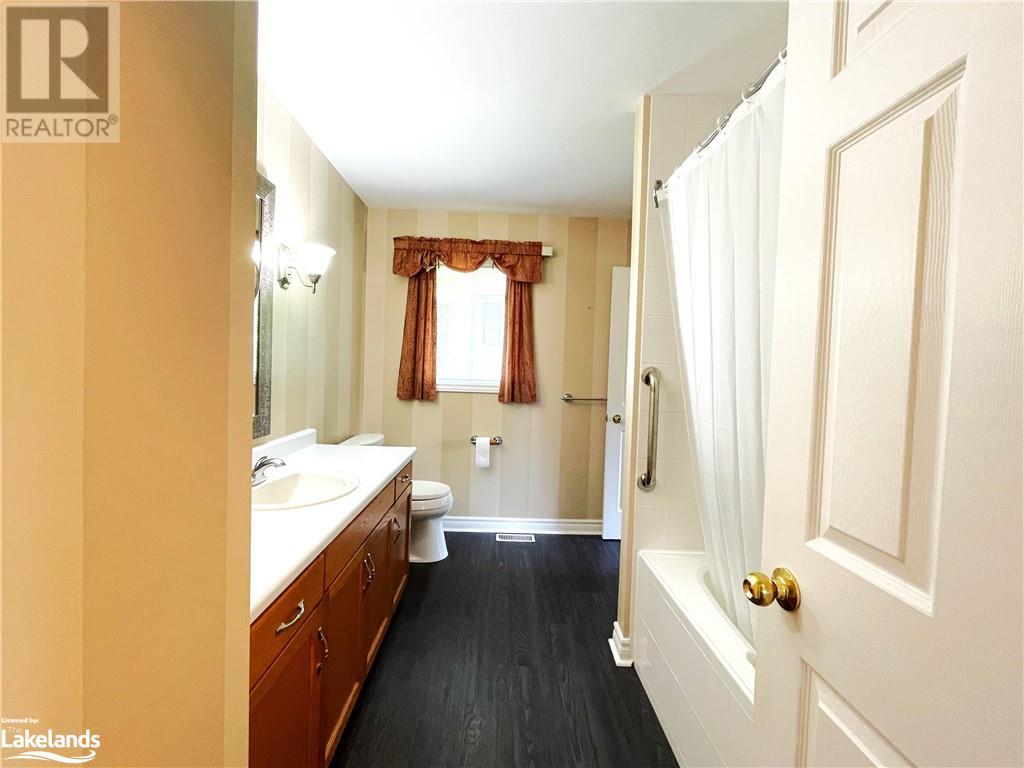LOADING
$2,300 MonthlyInsurance
Beautiful, bright, well-maintained, newly renovated with flooring & kitchen, 2 bedroom 1 bathroom, lower look-out unit with big windows, separate entrance after the main door, 1100 Sq Ft Below Grade. Open concept space. large living room with a gas fireplace. A large storage space with a freezer. Enjoy a big deck with a beautiful garden view. The upper unit can also be offered to rent for 2700 per month if you need a 3 bedroom with one bathroom. The main bedroom has a separate entrance into a large bathroom. 1300 Sq Ft Above Grade. 1 garage parking spot and one driveway parking spot cars. Tenants will pay 3/4 of the total utilities. No pets. Laundry is in the lower unit and tenants will have access to the laundry room. Dishwasher & Microwave are with the upper unit. Enjoy beautiful gardens with a large deck, a peaceful backyard with perennial rock gardens, and green space behind the property. The yard has a shed and an inground sprinkler system. (id:54532)
Property Details
| MLS® Number | 40623998 |
| Property Type | Single Family |
| AmenitiesNearBy | Park, Playground, Shopping |
| CommunicationType | High Speed Internet |
| CommunityFeatures | Quiet Area, School Bus |
| Features | Paved Driveway, Sump Pump, Automatic Garage Door Opener |
| ParkingSpaceTotal | 6 |
| Structure | Shed |
Building
| BathroomTotal | 1 |
| BedroomsBelowGround | 2 |
| BedroomsTotal | 2 |
| Appliances | Central Vacuum, Dishwasher, Dryer, Refrigerator, Stove, Washer, Window Coverings, Garage Door Opener |
| ArchitecturalStyle | Raised Bungalow |
| BasementDevelopment | Finished |
| BasementType | Full (finished) |
| ConstructedDate | 1994 |
| ConstructionStyleAttachment | Detached |
| CoolingType | Central Air Conditioning |
| ExteriorFinish | Brick |
| FireProtection | None |
| FoundationType | Block |
| HeatingFuel | Natural Gas |
| HeatingType | Forced Air |
| StoriesTotal | 1 |
| SizeInterior | 2400 Sqft |
| Type | House |
| UtilityWater | Drilled Well, Well |
Parking
| Attached Garage |
Land
| AccessType | Road Access |
| Acreage | No |
| LandAmenities | Park, Playground, Shopping |
| LandscapeFeatures | Landscaped |
| Sewer | Septic System |
| SizeDepth | 190 Ft |
| SizeFrontage | 98 Ft |
| SizeTotalText | Under 1/2 Acre |
| ZoningDescription | R1 |
Rooms
| Level | Type | Length | Width | Dimensions |
|---|---|---|---|---|
| Lower Level | Primary Bedroom | 16'10'' x 13'0'' | ||
| Lower Level | Bedroom | 9'4'' x 12'4'' | ||
| Lower Level | 3pc Bathroom | Measurements not available | ||
| Lower Level | Living Room/dining Room | 24'7'' x 14'0'' | ||
| Lower Level | Laundry Room | 8'6'' x 9'0'' | ||
| Main Level | Foyer | 8'0'' x 16'6'' |
Utilities
| Cable | Available |
| Electricity | Available |
| Natural Gas | Available |
| Telephone | Available |
https://www.realtor.ca/real-estate/27213961/86-wasaga-sands-drive-wasaga-beach
Interested?
Contact us for more information
Mini Batra
Broker
No Favourites Found

Sotheby's International Realty Canada, Brokerage
243 Hurontario St,
Collingwood, ON L9Y 2M1
Rioux Baker Team Contacts
Click name for contact details.
Sherry Rioux*
Direct: 705-443-2793
EMAIL SHERRY
Emma Baker*
Direct: 705-444-3989
EMAIL EMMA
Jacki Binnie**
Direct: 705-441-1071
EMAIL JACKI
Craig Davies**
Direct: 289-685-8513
EMAIL CRAIG
Hollie Knight**
Direct: 705-994-2842
EMAIL HOLLIE
Almira Haupt***
Direct: 705-416-1499 ext. 25
EMAIL ALMIRA
Lori York**
Direct: 705 606-6442
EMAIL LORI
*Broker **Sales Representative ***Admin
No Favourites Found
Ask a Question
[
]

The trademarks REALTOR®, REALTORS®, and the REALTOR® logo are controlled by The Canadian Real Estate Association (CREA) and identify real estate professionals who are members of CREA. The trademarks MLS®, Multiple Listing Service® and the associated logos are owned by The Canadian Real Estate Association (CREA) and identify the quality of services provided by real estate professionals who are members of CREA. The trademark DDF® is owned by The Canadian Real Estate Association (CREA) and identifies CREA's Data Distribution Facility (DDF®)
July 25 2024 01:21:41
Muskoka Haliburton Orillia – The Lakelands Association of REALTORS®
Royal LePage Real Estate Services Ltd. (Unit A), Brokerage




























