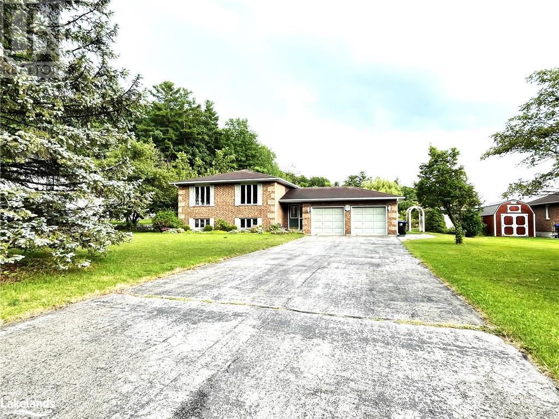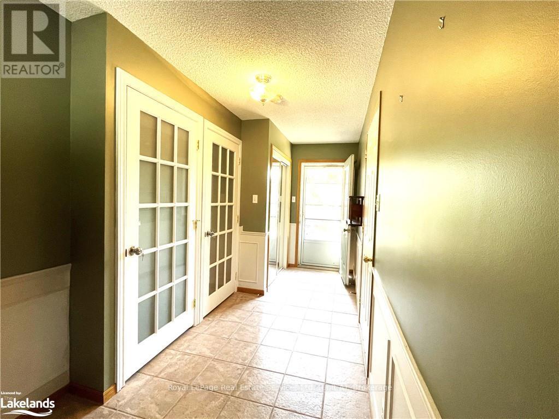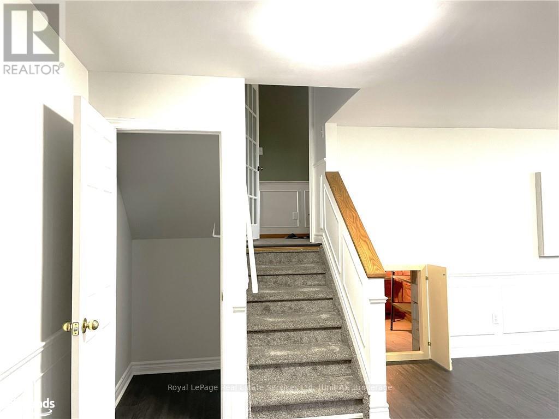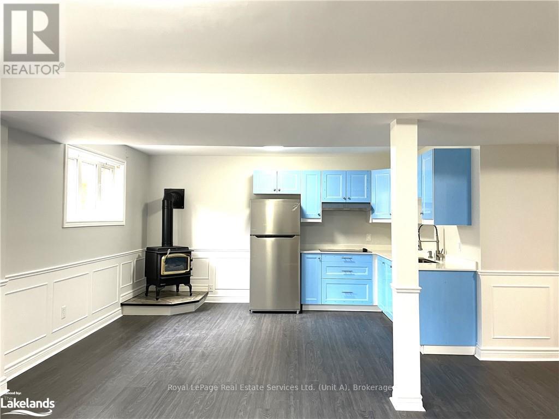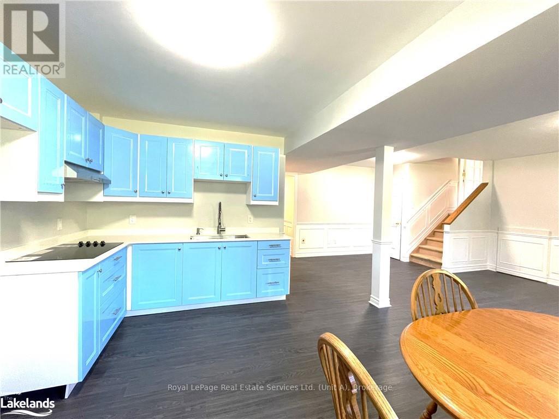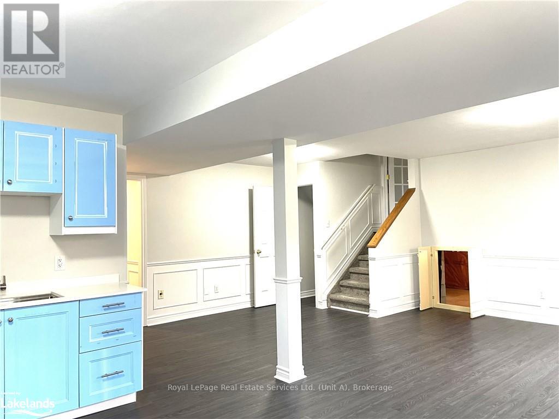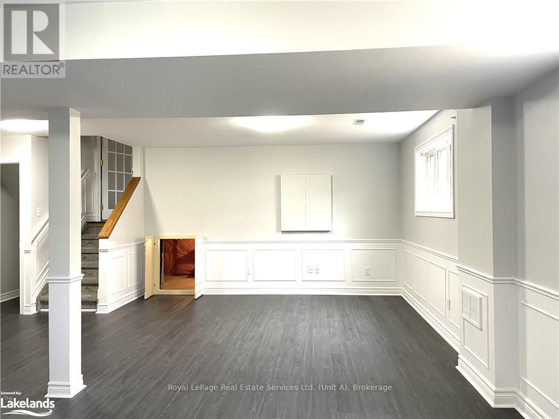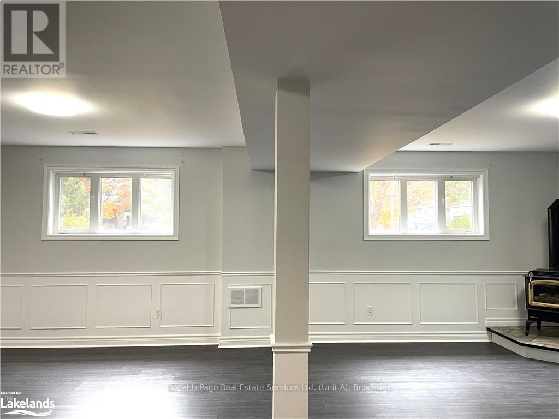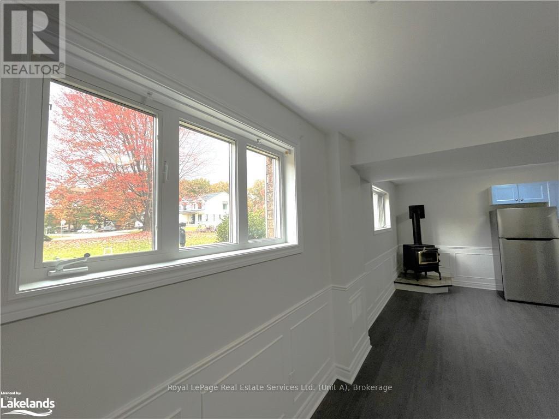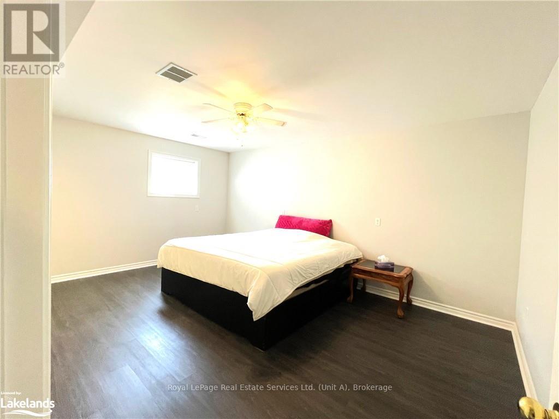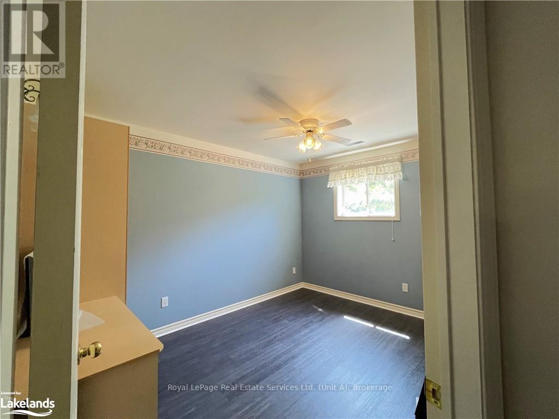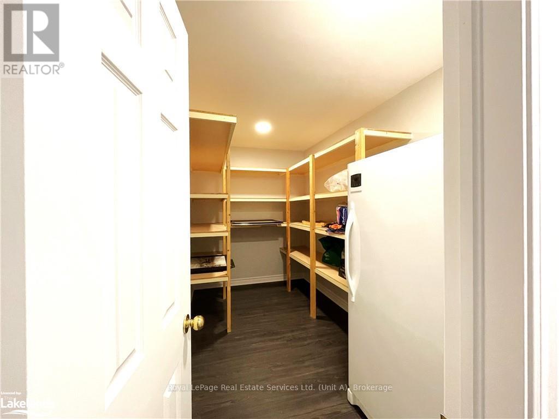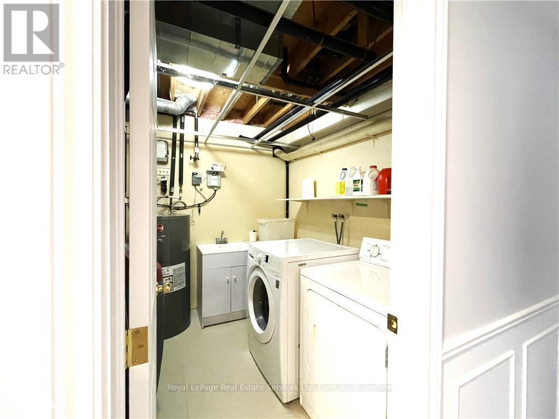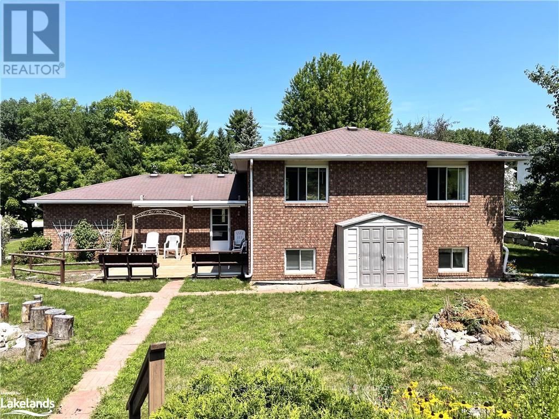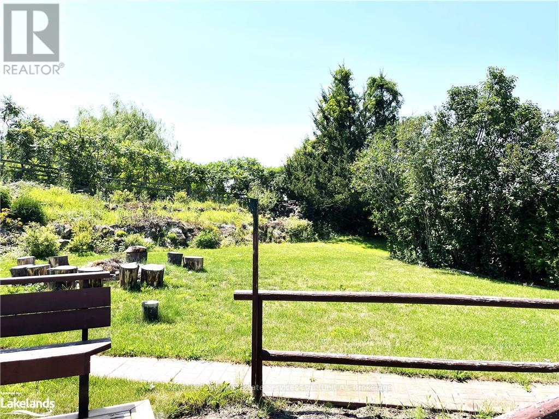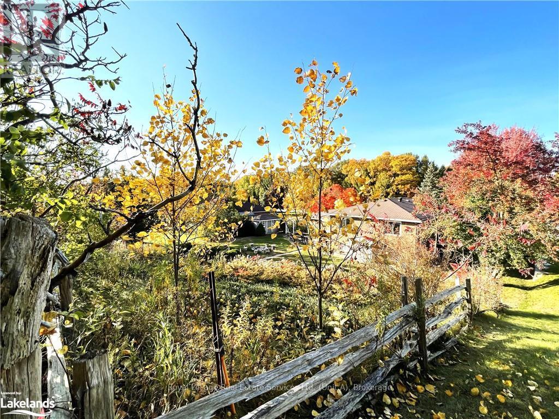$2,100 Monthly
Awesome area to live in! Newly renovated lower unit in a detached house located in a very desirable area of Wasaga Sands. Very bright, exposure to natural lights in all rooms and views of gardens! New Kitchen and flooring, immaculate inside with 2 bedroom 1 bathroom, large living room with a gas woodstove, 3 pc. bath, laundry, 2 bedroom, and 2 storage rooms. The home is a side split with a large foyer with a door to 2 car garage and a door to the deck and backyard. There is a Separate entrance to the lower unit through the main door. Living area of 1100 Sq Ft, Open concept. Unit comes with a total of 2 parking spaces (1 garage and 1 driveway spaces). Enjoy beautiful gardens with a large deck, a peaceful backyard with perennial rock gardens, and green space behind the property. Required: the tenant will pay 50% of the total Utilities, Non-Smoking Policy, and No pets. Credit Check, Deposit, Income Verification, Lease Agreement, References, Rental Application. (id:54532)
Property Details
| MLS® Number | S10438238 |
| Property Type | Single Family |
| Community Name | Wasaga Beach |
| Features | Sump Pump |
| Parking Space Total | 2 |
Building
| Bathroom Total | 1 |
| Bedrooms Above Ground | 2 |
| Bedrooms Total | 2 |
| Age | 16 To 30 Years |
| Appliances | Water Heater, Central Vacuum, Dryer, Garage Door Opener, Stove, Washer, Refrigerator |
| Architectural Style | Raised Bungalow |
| Basement Development | Finished |
| Basement Features | Separate Entrance |
| Basement Type | N/a (finished) |
| Construction Style Attachment | Detached |
| Cooling Type | Central Air Conditioning |
| Exterior Finish | Brick |
| Fireplace Present | Yes |
| Foundation Type | Block |
| Heating Fuel | Natural Gas |
| Heating Type | Forced Air |
| Stories Total | 1 |
| Size Interior | 1,100 - 1,500 Ft2 |
| Type | House |
| Utility Water | Drilled Well |
Parking
| Attached Garage | |
| Garage |
Land
| Access Type | Year-round Access |
| Acreage | No |
| Sewer | Septic System |
| Size Depth | 190 Ft ,2 In |
| Size Frontage | 98 Ft ,4 In |
| Size Irregular | 98.4 X 190.2 Ft |
| Size Total Text | 98.4 X 190.2 Ft|under 1/2 Acre |
| Zoning Description | R1 |
Rooms
| Level | Type | Length | Width | Dimensions |
|---|---|---|---|---|
| Lower Level | Living Room | 7.49 m | 4.27 m | 7.49 m x 4.27 m |
| Lower Level | Bedroom | 5.13 m | 4.11 m | 5.13 m x 4.11 m |
| Lower Level | Bedroom | 2.84 m | 3.76 m | 2.84 m x 3.76 m |
| Lower Level | Laundry Room | 2.59 m | 2.74 m | 2.59 m x 2.74 m |
| Lower Level | Bathroom | 2.74 m | 2.13 m | 2.74 m x 2.13 m |
| Main Level | Foyer | 2.44 m | 5.03 m | 2.44 m x 5.03 m |
Utilities
| Cable | Installed |
| Wireless | Available |
https://www.realtor.ca/real-estate/27634025/86-wasaga-sands-drive-wasaga-beach-wasaga-beach
Contact Us
Contact us for more information
Mini Batra
Broker
No Favourites Found

Sotheby's International Realty Canada,
Brokerage
243 Hurontario St,
Collingwood, ON L9Y 2M1
Office: 705 416 1499
Rioux Baker Davies Team Contacts

Sherry Rioux Team Lead
-
705-443-2793705-443-2793
-
Email SherryEmail Sherry

Emma Baker Team Lead
-
705-444-3989705-444-3989
-
Email EmmaEmail Emma

Craig Davies Team Lead
-
289-685-8513289-685-8513
-
Email CraigEmail Craig

Jacki Binnie Sales Representative
-
705-441-1071705-441-1071
-
Email JackiEmail Jacki

Hollie Knight Sales Representative
-
705-994-2842705-994-2842
-
Email HollieEmail Hollie

Manar Vandervecht Real Estate Broker
-
647-267-6700647-267-6700
-
Email ManarEmail Manar

Michael Maish Sales Representative
-
706-606-5814706-606-5814
-
Email MichaelEmail Michael

Almira Haupt Finance Administrator
-
705-416-1499705-416-1499
-
Email AlmiraEmail Almira
Google Reviews









































No Favourites Found

The trademarks REALTOR®, REALTORS®, and the REALTOR® logo are controlled by The Canadian Real Estate Association (CREA) and identify real estate professionals who are members of CREA. The trademarks MLS®, Multiple Listing Service® and the associated logos are owned by The Canadian Real Estate Association (CREA) and identify the quality of services provided by real estate professionals who are members of CREA. The trademark DDF® is owned by The Canadian Real Estate Association (CREA) and identifies CREA's Data Distribution Facility (DDF®)
April 21 2025 04:58:05
The Lakelands Association of REALTORS®
Royal LePage Real Estate Services Ltd
Quick Links
-
HomeHome
-
About UsAbout Us
-
Rental ServiceRental Service
-
Listing SearchListing Search
-
10 Advantages10 Advantages
-
ContactContact
Contact Us
-
243 Hurontario St,243 Hurontario St,
Collingwood, ON L9Y 2M1
Collingwood, ON L9Y 2M1 -
705 416 1499705 416 1499
-
riouxbakerteam@sothebysrealty.cariouxbakerteam@sothebysrealty.ca
© 2025 Rioux Baker Davies Team
-
The Blue MountainsThe Blue Mountains
-
Privacy PolicyPrivacy Policy
