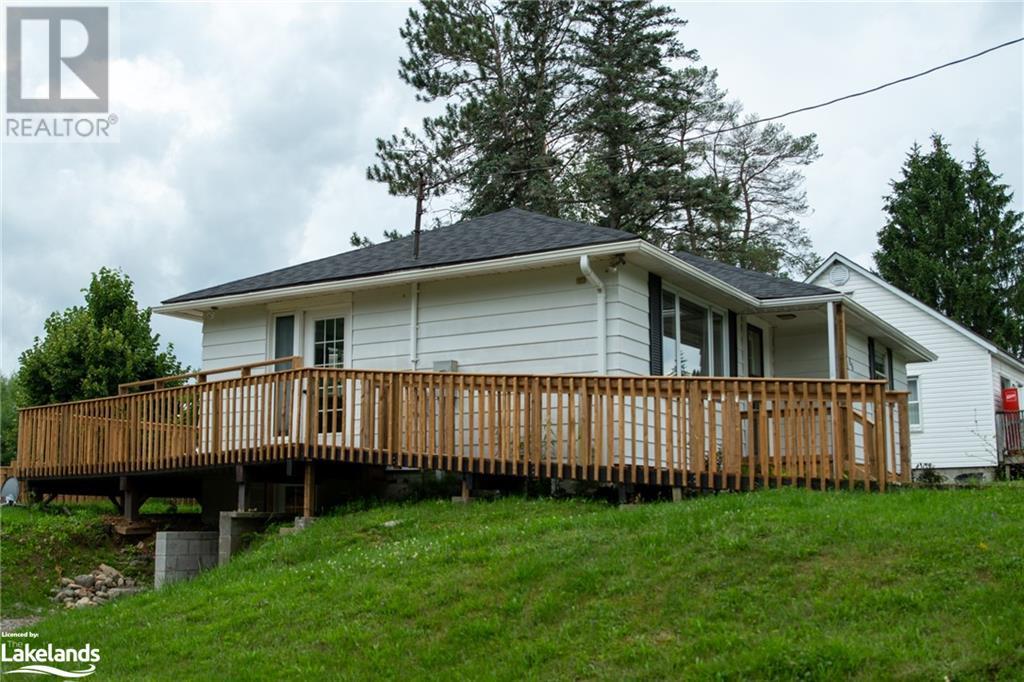LOADING
$519,000
This in-town home has gone through a complete transformation that will certainly impress. Upon entry you’ll discover what a modern and stylish flair it has, with a spacious bright living room and kitchen. Perfect for entertaining. With direct access from both the kitchen and living room is dining room which also leads out to the back deck. The kitchen itself is a dream. All new high end appliances with new cabinetry and quartz counter tops. Everything blends together so nicely. Also on the main floor are two bedrooms, and totally renovated bathrooms, one with ensuite. On the lower level is another bedroom and laundry room. The lower level has a full walkout to the side of the property. Other features include air conditioning and a newer propane forced air furnace. The lot is very spacious with plenty of play room or a garage at some point. It’s a short walk to all of Minden’s services including the popular ‘River Walk’ along the Gull. This opportunity for the home buyer should not be overlooked. (id:54532)
Property Details
| MLS® Number | 40620536 |
| Property Type | Single Family |
| AmenitiesNearBy | Golf Nearby, Hospital, Schools, Shopping |
| CommunityFeatures | Community Centre |
| EquipmentType | Propane Tank, Water Heater |
| Features | Crushed Stone Driveway, Recreational, Sump Pump |
| ParkingSpaceTotal | 3 |
| RentalEquipmentType | Propane Tank, Water Heater |
| Structure | Shed |
Building
| BathroomTotal | 2 |
| BedroomsAboveGround | 2 |
| BedroomsBelowGround | 1 |
| BedroomsTotal | 3 |
| Appliances | Central Vacuum, Dishwasher, Dryer, Microwave, Refrigerator, Washer, Range - Gas, Microwave Built-in, Hood Fan |
| ArchitecturalStyle | Bungalow |
| BasementDevelopment | Partially Finished |
| BasementType | Full (partially Finished) |
| ConstructionStyleAttachment | Detached |
| CoolingType | Central Air Conditioning |
| ExteriorFinish | Aluminum Siding |
| FireProtection | Smoke Detectors |
| HeatingFuel | Propane |
| HeatingType | Forced Air |
| StoriesTotal | 1 |
| SizeInterior | 1100 Sqft |
| Type | House |
| UtilityWater | Municipal Water |
Land
| AccessType | Road Access, Highway Access, Highway Nearby |
| Acreage | No |
| FenceType | Partially Fenced |
| LandAmenities | Golf Nearby, Hospital, Schools, Shopping |
| Sewer | Municipal Sewage System |
| SizeDepth | 135 Ft |
| SizeFrontage | 103 Ft |
| SizeIrregular | 0.303 |
| SizeTotal | 0.303 Ac|under 1/2 Acre |
| SizeTotalText | 0.303 Ac|under 1/2 Acre |
| ZoningDescription | R1 |
Rooms
| Level | Type | Length | Width | Dimensions |
|---|---|---|---|---|
| Basement | Bedroom | 14'11'' x 11'6'' | ||
| Main Level | 3pc Bathroom | Measurements not available | ||
| Main Level | Bedroom | 13'1'' x 10'4'' | ||
| Main Level | 4pc Bathroom | 6'9'' x 4'11'' | ||
| Main Level | Bedroom | 11'6'' x 10'0'' | ||
| Main Level | Dining Room | 19'1'' x 7'10'' | ||
| Main Level | Kitchen | 16'6'' x 9'6'' | ||
| Main Level | Living Room | 19'5'' x 11'6'' |
Utilities
| Electricity | Available |
| Telephone | Available |
https://www.realtor.ca/real-estate/27175265/86-water-street-minden
Interested?
Contact us for more information
Tom Ecclestone
Salesperson
No Favourites Found

Sotheby's International Realty Canada, Brokerage
243 Hurontario St,
Collingwood, ON L9Y 2M1
Rioux Baker Team Contacts
Click name for contact details.
Sherry Rioux*
Direct: 705-443-2793
EMAIL SHERRY
Emma Baker*
Direct: 705-444-3989
EMAIL EMMA
Jacki Binnie**
Direct: 705-441-1071
EMAIL JACKI
Craig Davies**
Direct: 289-685-8513
EMAIL CRAIG
Hollie Knight**
Direct: 705-994-2842
EMAIL HOLLIE
Almira Haupt***
Direct: 705-416-1499 ext. 25
EMAIL ALMIRA
Lori York**
Direct: 705 606-6442
EMAIL LORI
*Broker **Sales Representative ***Admin
No Favourites Found
Ask a Question
[
]

The trademarks REALTOR®, REALTORS®, and the REALTOR® logo are controlled by The Canadian Real Estate Association (CREA) and identify real estate professionals who are members of CREA. The trademarks MLS®, Multiple Listing Service® and the associated logos are owned by The Canadian Real Estate Association (CREA) and identify the quality of services provided by real estate professionals who are members of CREA. The trademark DDF® is owned by The Canadian Real Estate Association (CREA) and identifies CREA's Data Distribution Facility (DDF®)
July 17 2024 04:02:02
Muskoka Haliburton Orillia – The Lakelands Association of REALTORS®
Century 21 Granite Realty Group Inc., Brokerage, Minden

































