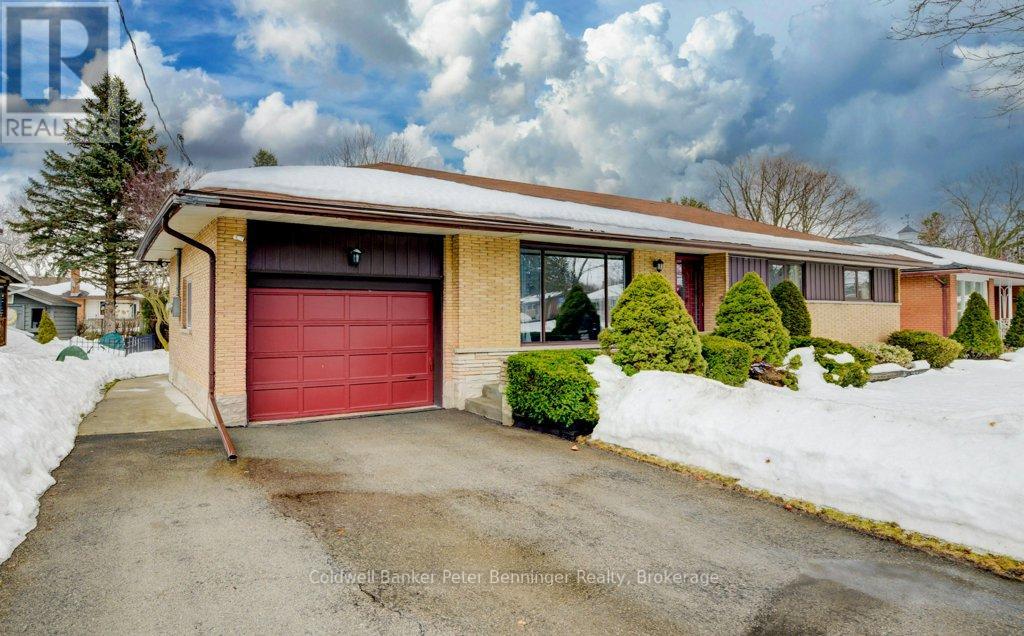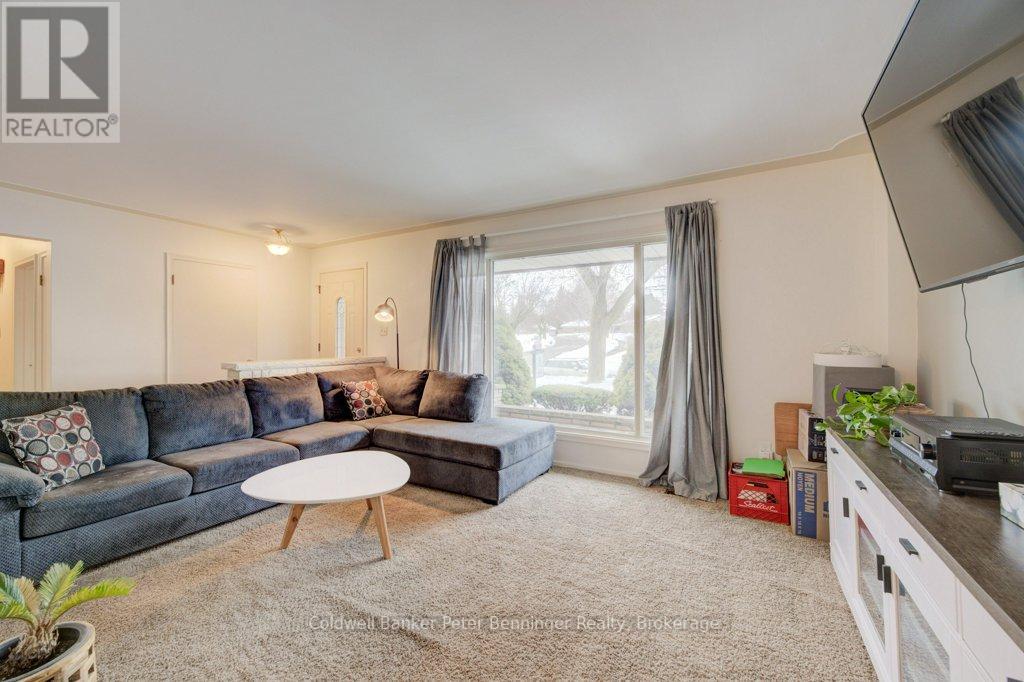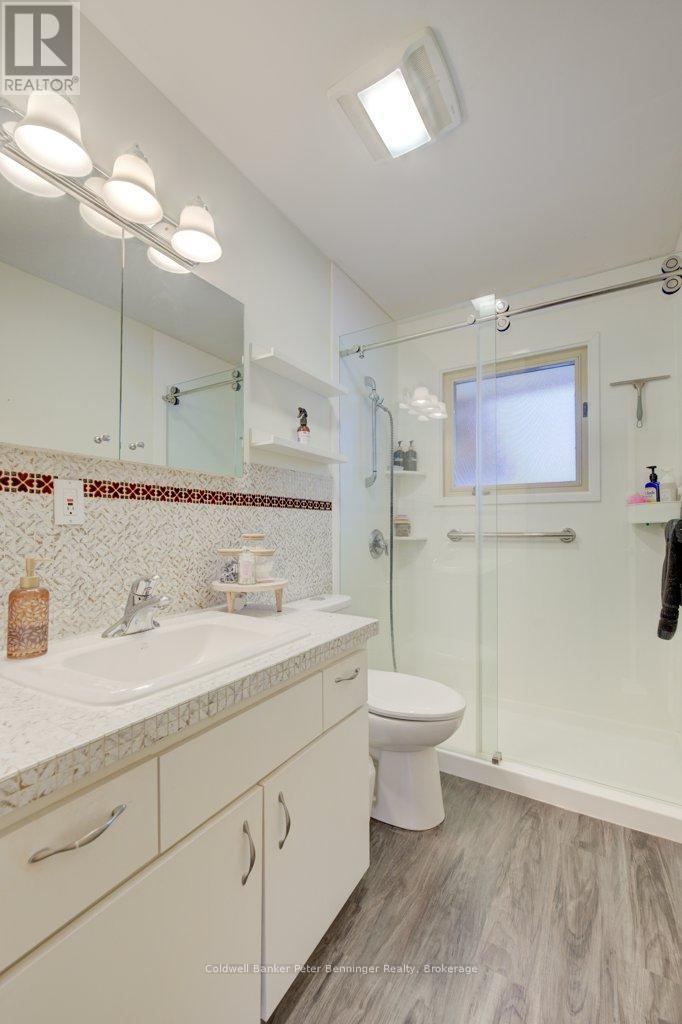$819,900
Ahhh 87 Massey is now available....Love this home, the curb appeal and the interior space. You need to see that backyard with covered back patio....Ideal! This lovely family 4 bedroom 2 bath bungalow just exudes charm and warmth! An Ideal space if you're looking to duplex for additional income or multifamily living as the lower level has a walkout! Well Maintained from top to bottom some small cosmetic renos could improve on an already fantastic space if you looking to upgrade a 1950's solid built home! The basement with separate entrance is move in ready as an in-law suite with a Bedroom, Bathroom, large living room and built in entertainment bar ...and since its zoned for possible Duplexing, with a small conversion, could be a separate dwelling if needed. That backyard is large & private with a beautiful covered concrete patio ideal for quiet morning coffees or weekend entertainment while enjoying the landscaped yard and it awesome beauty. Some top features of this home are the large front Bay Windows overlook your landscaped tranquil front yard. The low traffic street is close to everything, walking distance to school, parks, trails etc. Did I mention that under the carpet is the original hardwood floors? Then of course there is the large front windows that bathes the entirety of the space with lots of natural light. The 4 bedrooms are comfy and exudes charm. The area can't be beat...the proximity to public and private schools all within walking distance for children, the shopping malls, restaurants, cinemas, and various shops on Fairway Rd are right around the corner! Plus its a quick walk to public transit including the LRT and an even quicker commute to the Hwy 7/8! In general this sought after neighbourhood of Fairview/Kingsdale has it all and its ready for your enjoyment! (id:54532)
Property Details
| MLS® Number | X12025322 |
| Property Type | Single Family |
| Amenities Near By | Hospital, Park, Place Of Worship, Public Transit |
| Community Features | Community Centre |
| Parking Space Total | 5 |
| Structure | Patio(s), Porch |
Building
| Bathroom Total | 2 |
| Bedrooms Above Ground | 4 |
| Bedrooms Total | 4 |
| Age | 51 To 99 Years |
| Amenities | Canopy |
| Appliances | Water Heater, Water Softener, Dishwasher, Dryer, Garage Door Opener, Microwave, Stove, Washer, Refrigerator |
| Architectural Style | Bungalow |
| Basement Development | Finished |
| Basement Features | Walk Out |
| Basement Type | Full (finished) |
| Construction Style Attachment | Detached |
| Cooling Type | Central Air Conditioning |
| Exterior Finish | Wood, Brick Veneer |
| Foundation Type | Concrete |
| Heating Fuel | Natural Gas |
| Heating Type | Forced Air |
| Stories Total | 1 |
| Type | House |
| Utility Water | Municipal Water |
Parking
| Attached Garage | |
| Garage |
Land
| Acreage | No |
| Land Amenities | Hospital, Park, Place Of Worship, Public Transit |
| Landscape Features | Landscaped |
| Sewer | Sanitary Sewer |
| Size Depth | 106 Ft |
| Size Frontage | 73 Ft |
| Size Irregular | 73 X 106 Ft |
| Size Total Text | 73 X 106 Ft |
Rooms
| Level | Type | Length | Width | Dimensions |
|---|---|---|---|---|
| Basement | Bathroom | 1.42 m | 1.93 m | 1.42 m x 1.93 m |
| Basement | Laundry Room | 3.15 m | 4.37 m | 3.15 m x 4.37 m |
| Basement | Utility Room | 3.23 m | 4.67 m | 3.23 m x 4.67 m |
| Basement | Recreational, Games Room | 3.38 m | 9.96 m | 3.38 m x 9.96 m |
| Basement | Office | 3.38 m | 3 m | 3.38 m x 3 m |
| Basement | Bedroom 4 | 3.12 m | 2.69 m | 3.12 m x 2.69 m |
| Main Level | Living Room | 3.45 m | 6.1 m | 3.45 m x 6.1 m |
| Main Level | Kitchen | 2.82 m | 3.05 m | 2.82 m x 3.05 m |
| Main Level | Dining Room | 2.82 m | 3.38 m | 2.82 m x 3.38 m |
| Main Level | Bedroom | 3.25 m | 3.05 m | 3.25 m x 3.05 m |
| Main Level | Bedroom 2 | 2.74 m | 3.3 m | 2.74 m x 3.3 m |
| Main Level | Bedroom 3 | 2.74 m | 2.77 m | 2.74 m x 2.77 m |
| Main Level | Bathroom | 2.95 m | 1.5 m | 2.95 m x 1.5 m |
https://www.realtor.ca/real-estate/28038104/87-massey-avenue-kitchener
Contact Us
Contact us for more information
No Favourites Found

Sotheby's International Realty Canada,
Brokerage
243 Hurontario St,
Collingwood, ON L9Y 2M1
Office: 705 416 1499
Rioux Baker Davies Team Contacts

Sherry Rioux Team Lead
-
705-443-2793705-443-2793
-
Email SherryEmail Sherry

Emma Baker Team Lead
-
705-444-3989705-444-3989
-
Email EmmaEmail Emma

Craig Davies Team Lead
-
289-685-8513289-685-8513
-
Email CraigEmail Craig

Jacki Binnie Sales Representative
-
705-441-1071705-441-1071
-
Email JackiEmail Jacki

Hollie Knight Sales Representative
-
705-994-2842705-994-2842
-
Email HollieEmail Hollie

Manar Vandervecht Real Estate Broker
-
647-267-6700647-267-6700
-
Email ManarEmail Manar

Michael Maish Sales Representative
-
706-606-5814706-606-5814
-
Email MichaelEmail Michael

Almira Haupt Finance Administrator
-
705-416-1499705-416-1499
-
Email AlmiraEmail Almira
Google Reviews









































No Favourites Found

The trademarks REALTOR®, REALTORS®, and the REALTOR® logo are controlled by The Canadian Real Estate Association (CREA) and identify real estate professionals who are members of CREA. The trademarks MLS®, Multiple Listing Service® and the associated logos are owned by The Canadian Real Estate Association (CREA) and identify the quality of services provided by real estate professionals who are members of CREA. The trademark DDF® is owned by The Canadian Real Estate Association (CREA) and identifies CREA's Data Distribution Facility (DDF®)
March 25 2025 01:38:07
The Lakelands Association of REALTORS®
Coldwell Banker Peter Benninger Realty
Quick Links
-
HomeHome
-
About UsAbout Us
-
Rental ServiceRental Service
-
Listing SearchListing Search
-
10 Advantages10 Advantages
-
ContactContact
Contact Us
-
243 Hurontario St,243 Hurontario St,
Collingwood, ON L9Y 2M1
Collingwood, ON L9Y 2M1 -
705 416 1499705 416 1499
-
riouxbakerteam@sothebysrealty.cariouxbakerteam@sothebysrealty.ca
© 2025 Rioux Baker Davies Team
-
The Blue MountainsThe Blue Mountains
-
Privacy PolicyPrivacy Policy


































