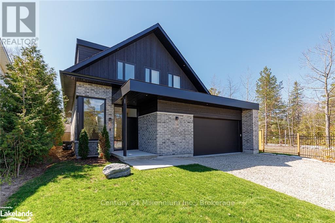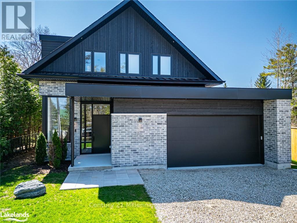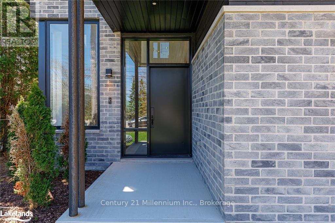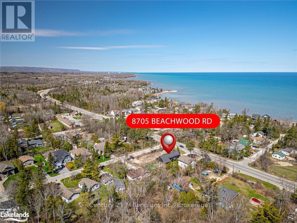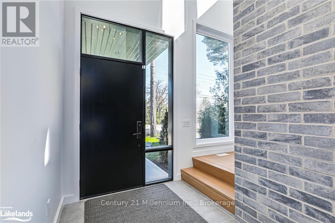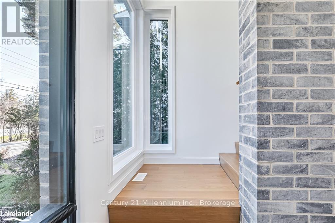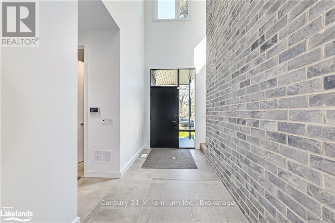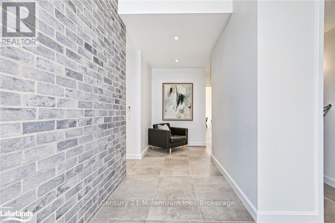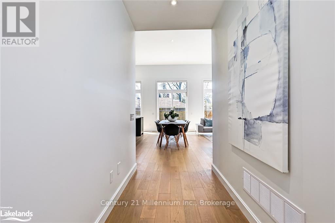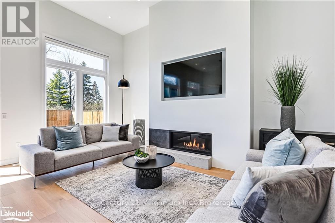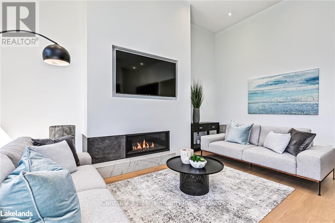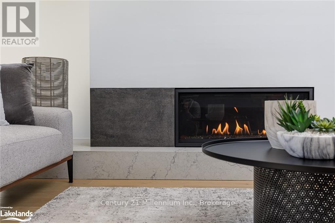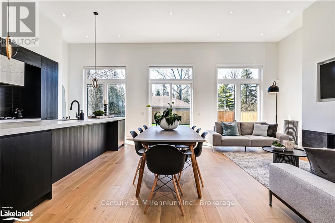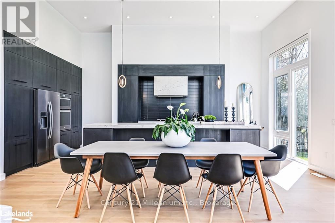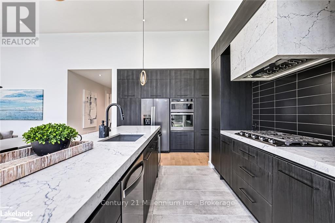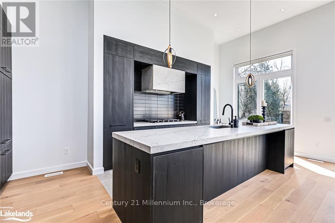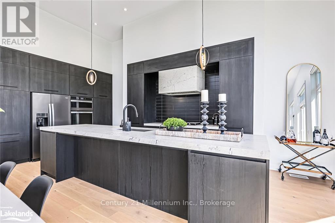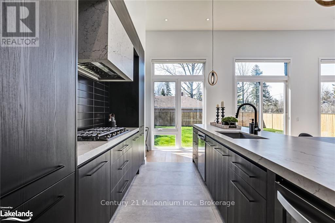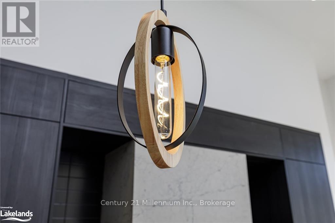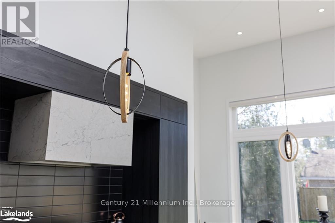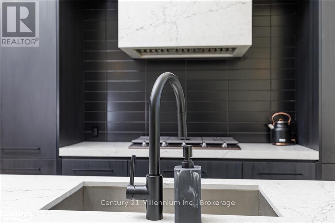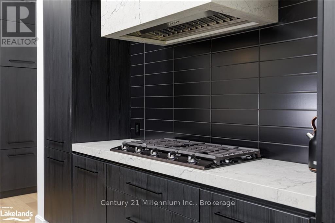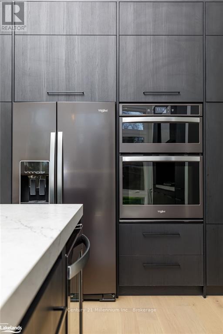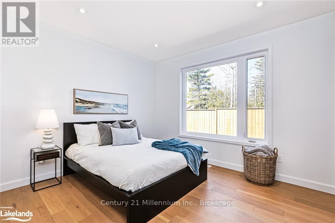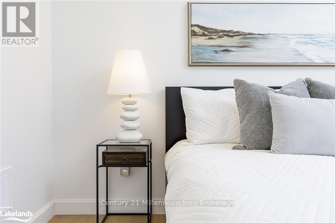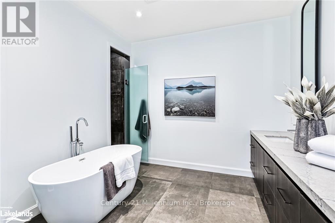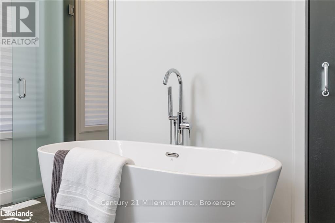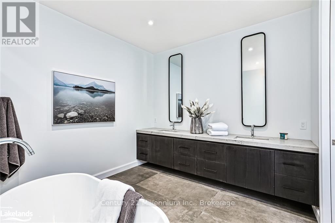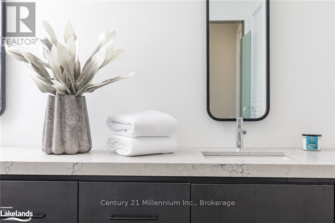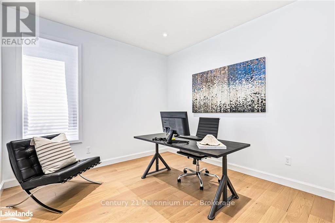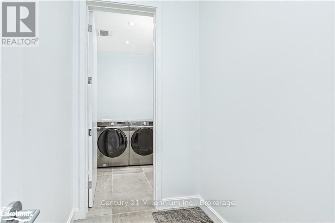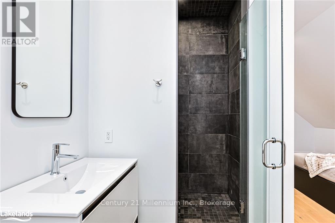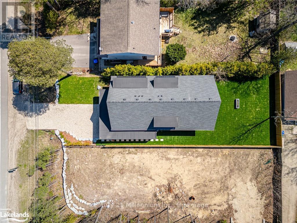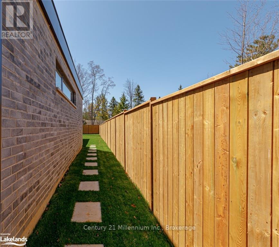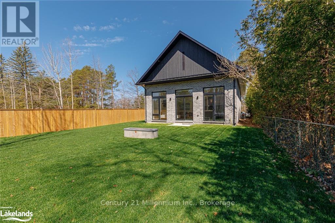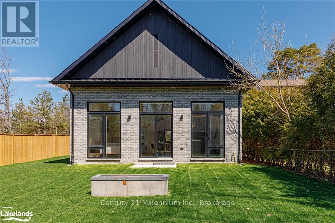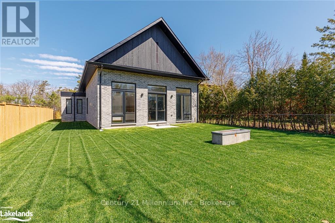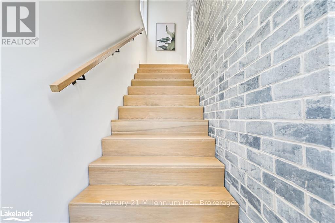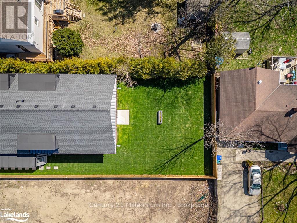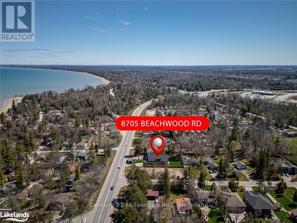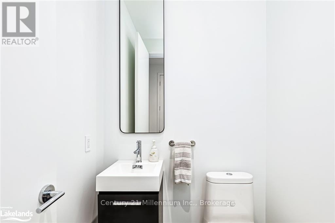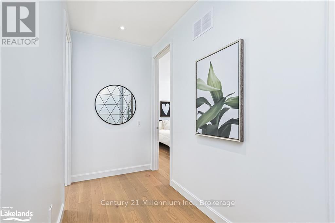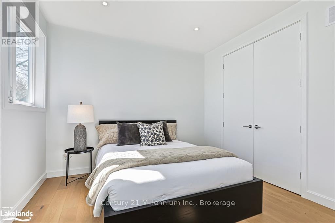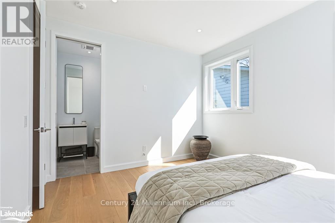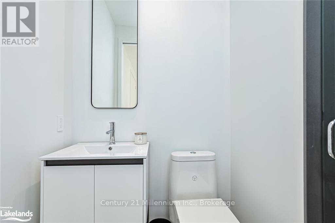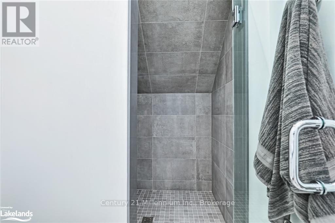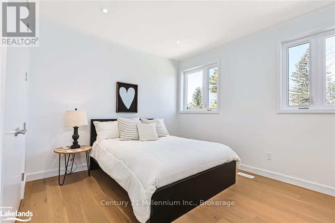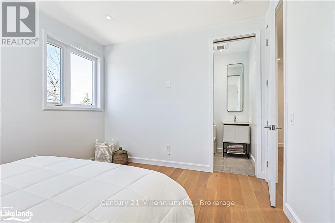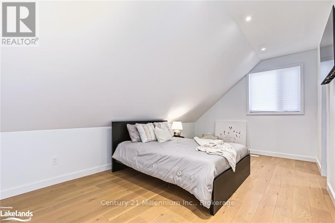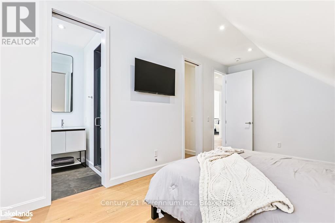$989,000
Welcome to this exceptional custom bungaloft, where luxury, thoughtful design, and comfort come together seamlessly. Step inside to soaring 19-foot ceilings, a striking double-height brick feature wall, and beautiful white oak floors that flow throughout. The thoughtfully tucked-away cascading staircase leads to three spacious bedrooms upstairs, each with its own private ensuite - ideal for family or guests. At the back of the home - the true heart of the home - you'll find impressive 13-foot ceilings in the open-concept kitchen, dining, and living area. The chefs kitchen is a true showstopper, featuring a custom range hood, gas stove, built-in appliances, stunning quartz countertops, and an oversized 12-foot island with a built-in wine fridge. This inviting space opens into the sunlit living and dining rooms, complete with a modern gas fireplace and a walkout to the private, fully fenced backyard - perfect for entertaining or relaxing in style. The main floor office offers a quiet and convenient space for work or study, while the luxurious primary suite features a spa-like 5-piece ensuite with soaker tub. Bright, elegant, and impeccably crafted, this home is ideal for both families and those who love to entertain. Just a short walk to the shores of Wasaga Beach and a quick drive to Collingwood and Blue Mountain, enjoy four-season living in a spectacular setting. (id:54532)
Property Details
| MLS® Number | S12079574 |
| Property Type | Single Family |
| Community Name | Wasaga Beach |
| Features | Flat Site, Dry, Sump Pump |
| Parking Space Total | 6 |
Building
| Bathroom Total | 5 |
| Bedrooms Above Ground | 4 |
| Bedrooms Total | 4 |
| Age | 0 To 5 Years |
| Amenities | Fireplace(s) |
| Appliances | Water Heater - Tankless, Central Vacuum, Water Meter, Dishwasher, Dryer, Garage Door Opener, Water Heater, Microwave, Stove, Washer, Window Coverings, Wine Fridge, Refrigerator |
| Basement Type | Full |
| Construction Style Attachment | Detached |
| Cooling Type | Central Air Conditioning, Air Exchanger |
| Exterior Finish | Wood, Brick |
| Fire Protection | Alarm System |
| Fireplace Present | Yes |
| Fireplace Total | 1 |
| Foundation Type | Concrete |
| Half Bath Total | 1 |
| Heating Fuel | Natural Gas |
| Heating Type | Forced Air |
| Stories Total | 2 |
| Size Interior | 2,500 - 3,000 Ft2 |
| Type | House |
| Utility Water | Municipal Water |
Parking
| Attached Garage | |
| Garage |
Land
| Acreage | No |
| Sewer | Sanitary Sewer |
| Size Depth | 154 Ft ,10 In |
| Size Frontage | 50 Ft |
| Size Irregular | 50 X 154.9 Ft |
| Size Total Text | 50 X 154.9 Ft|1/2 - 1.99 Acres |
| Zoning Description | R1 |
Rooms
| Level | Type | Length | Width | Dimensions |
|---|---|---|---|---|
| Second Level | Bedroom | 3.33 m | 5.79 m | 3.33 m x 5.79 m |
| Second Level | Bedroom | 3.4 m | 3.89 m | 3.4 m x 3.89 m |
| Second Level | Bedroom | 3.38 m | 3.89 m | 3.38 m x 3.89 m |
| Main Level | Foyer | 1.83 m | 7.42 m | 1.83 m x 7.42 m |
| Main Level | Primary Bedroom | 3.38 m | 3.89 m | 3.38 m x 3.89 m |
| Main Level | Living Room | 3.45 m | 6.15 m | 3.45 m x 6.15 m |
| Main Level | Dining Room | 1.83 m | 6.15 m | 1.83 m x 6.15 m |
| Main Level | Kitchen | 3.35 m | 6.76 m | 3.35 m x 6.76 m |
| Main Level | Office | 3.33 m | 3.4 m | 3.33 m x 3.4 m |
| Main Level | Mud Room | 1.52 m | 2.21 m | 1.52 m x 2.21 m |
| Main Level | Laundry Room | 1.52 m | 2.29 m | 1.52 m x 2.29 m |
| Main Level | Utility Room | 1.52 m | 2.13 m | 1.52 m x 2.13 m |
https://www.realtor.ca/real-estate/28160758/8705-beachwood-road-wasaga-beach-wasaga-beach
Contact Us
Contact us for more information
Caterina Laframboise
Salesperson
No Favourites Found

Sotheby's International Realty Canada,
Brokerage
243 Hurontario St,
Collingwood, ON L9Y 2M1
Office: 705 416 1499
Rioux Baker Davies Team Contacts

Sherry Rioux Team Lead
-
705-443-2793705-443-2793
-
Email SherryEmail Sherry

Emma Baker Team Lead
-
705-444-3989705-444-3989
-
Email EmmaEmail Emma

Craig Davies Team Lead
-
289-685-8513289-685-8513
-
Email CraigEmail Craig

Jacki Binnie Sales Representative
-
705-441-1071705-441-1071
-
Email JackiEmail Jacki

Hollie Knight Sales Representative
-
705-994-2842705-994-2842
-
Email HollieEmail Hollie

Manar Vandervecht Real Estate Broker
-
647-267-6700647-267-6700
-
Email ManarEmail Manar

Michael Maish Sales Representative
-
706-606-5814706-606-5814
-
Email MichaelEmail Michael

Almira Haupt Finance Administrator
-
705-416-1499705-416-1499
-
Email AlmiraEmail Almira
Google Reviews









































No Favourites Found

The trademarks REALTOR®, REALTORS®, and the REALTOR® logo are controlled by The Canadian Real Estate Association (CREA) and identify real estate professionals who are members of CREA. The trademarks MLS®, Multiple Listing Service® and the associated logos are owned by The Canadian Real Estate Association (CREA) and identify the quality of services provided by real estate professionals who are members of CREA. The trademark DDF® is owned by The Canadian Real Estate Association (CREA) and identifies CREA's Data Distribution Facility (DDF®)
April 12 2025 07:25:05
The Lakelands Association of REALTORS®
Century 21 Millennium Inc.
Quick Links
-
HomeHome
-
About UsAbout Us
-
Rental ServiceRental Service
-
Listing SearchListing Search
-
10 Advantages10 Advantages
-
ContactContact
Contact Us
-
243 Hurontario St,243 Hurontario St,
Collingwood, ON L9Y 2M1
Collingwood, ON L9Y 2M1 -
705 416 1499705 416 1499
-
riouxbakerteam@sothebysrealty.cariouxbakerteam@sothebysrealty.ca
© 2025 Rioux Baker Davies Team
-
The Blue MountainsThe Blue Mountains
-
Privacy PolicyPrivacy Policy
