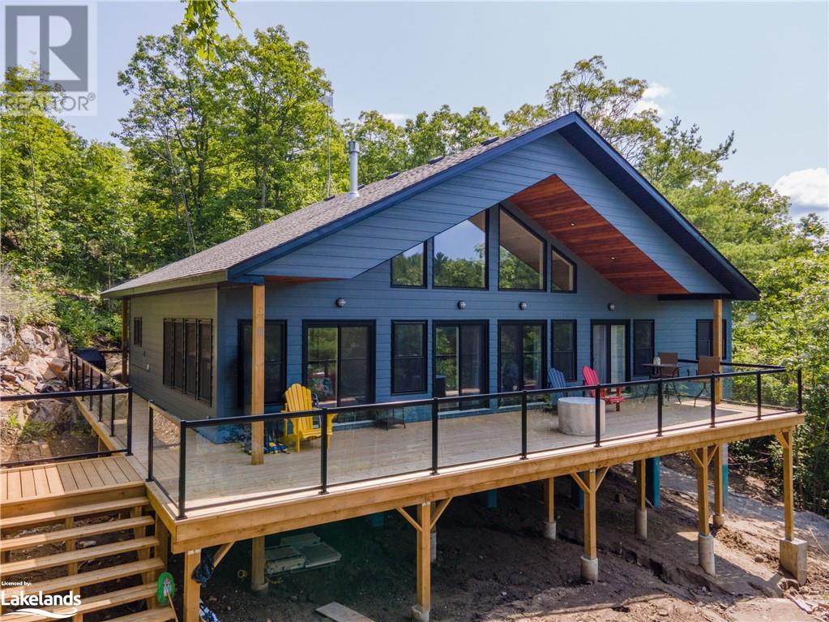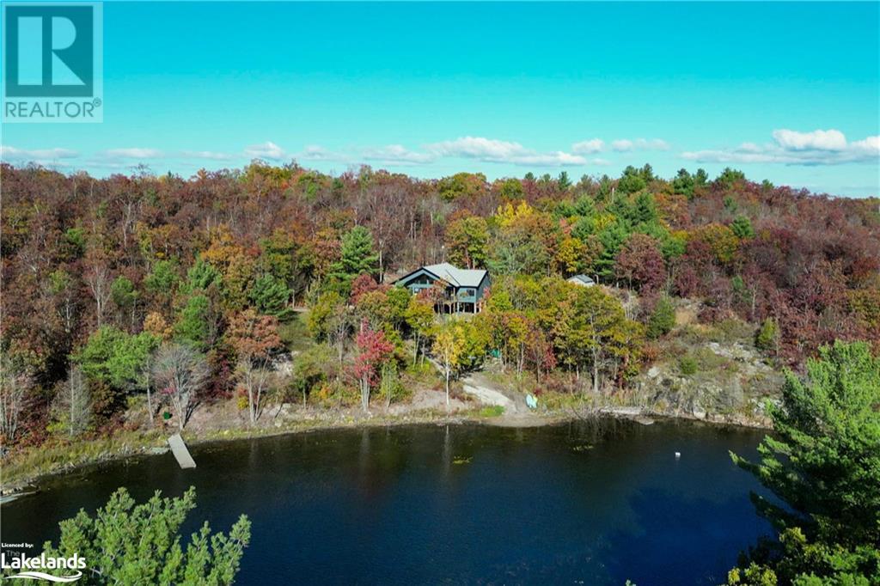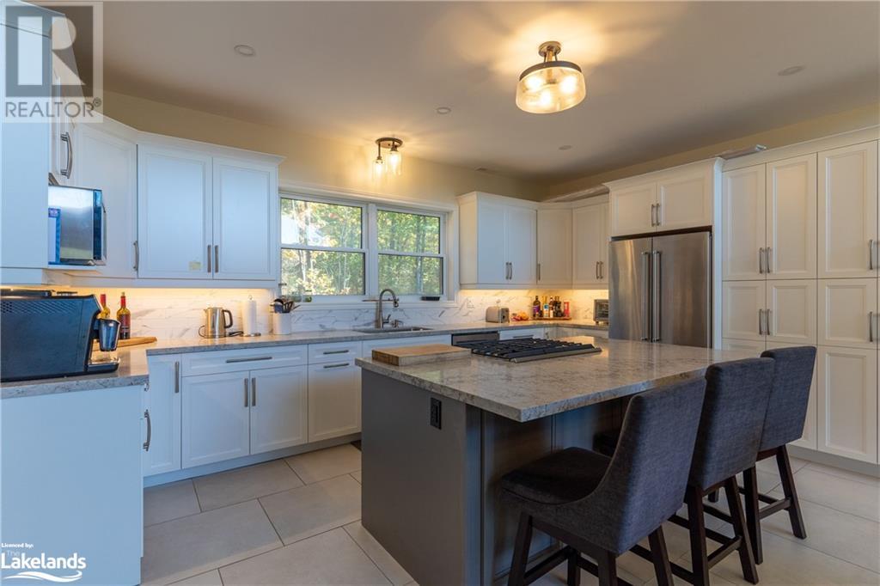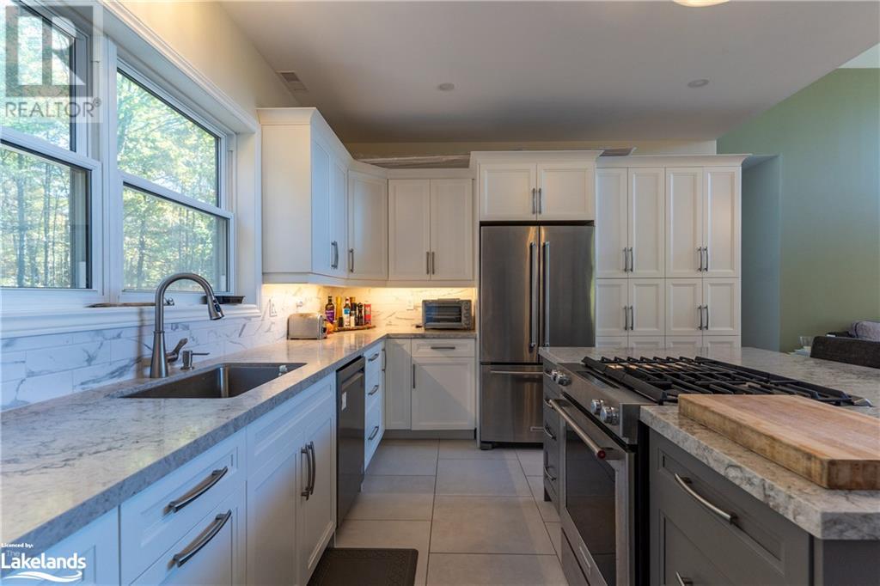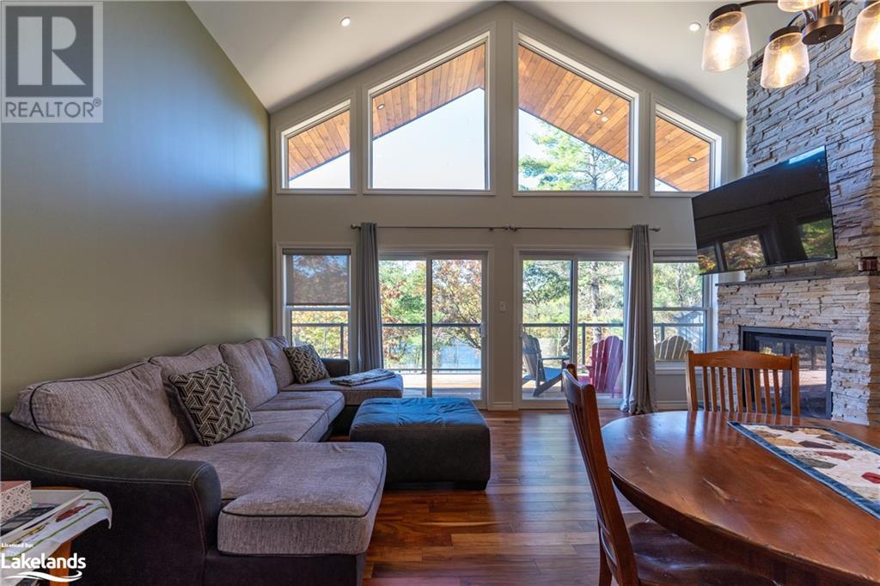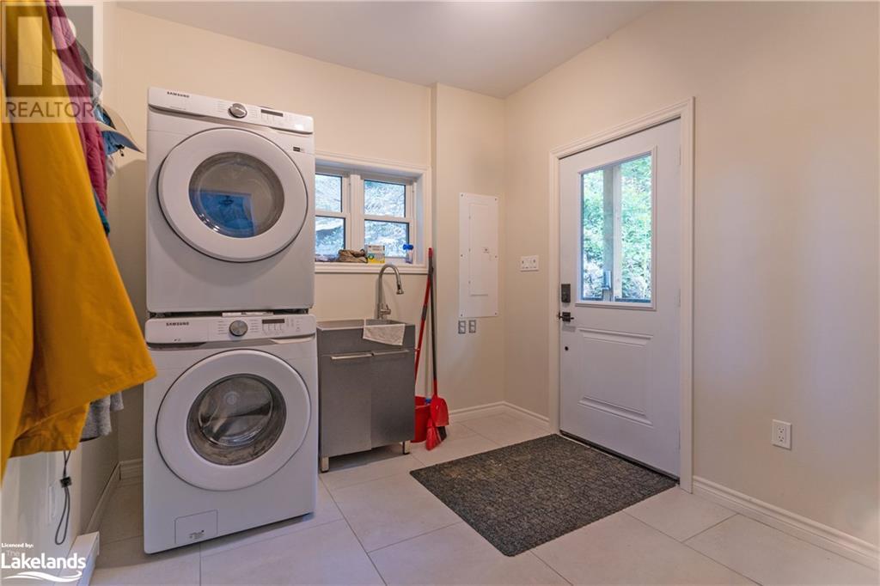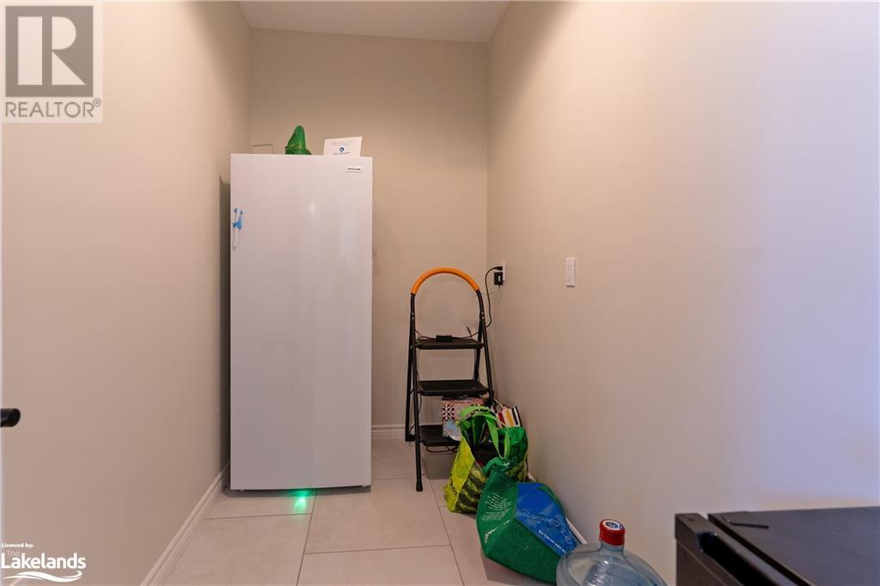LOADING
$1,399,000
You're going to want to see this brand new custom built waterfront cottage that is nestled in the tree tops atop a hillside with a panoramic view of the bay. This quality 1550 square foot custom built cottage was constructed using high end finishes. Located just a few minutes up the channel from the nearest marina the property boasts 230' of shoreline and an awesome south/west view and is surrounded by Crown Land for privacy. The cottage is fully winterized and equipped for 4 season use if you like winter activities. There's even a propane generator system as a backup and the large 1,000 gallon propane tank is owned. The centrepiece of the cottage is a spacious living room with vaulted ceiling and propane fireplace overlooking the huge deck. The kitchen features quality appliances, custom cabinetry with quartz countertops and a large island with dual fuel oven with propane stove. Just off the living room there's a sunroom with wood woodstove and a walkout to the deck where plans for an outdoor shower with a cedar base are underway. There are three bedrooms and the master walks out to the front deck and features an ensuite bathroom. You're going to love the soaker tub with a view just off the master bedroom. The huge deck is adorned with glass rails and enjoys a huge overhang from the roofline. Perched atop the rock to the side of the cottage is a sleeping cabin which shares the same stunning view as the cottage. A short walk through the forest brings you to a babbling brook which is good for fishing and swimming and terminates at a small dam. Down by the shore, there is a dock equipped with a swim ladder and an excellent view of the water. (id:54532)
Property Details
| MLS® Number | 40648028 |
| Property Type | Single Family |
| CommunicationType | Internet Access |
| EquipmentType | Propane Tank |
| Features | Country Residential |
| RentalEquipmentType | Propane Tank |
| ViewType | Direct Water View |
| WaterFrontType | Waterfront |
Building
| BathroomTotal | 2 |
| BedroomsAboveGround | 3 |
| BedroomsTotal | 3 |
| Appliances | Dishwasher, Dryer, Freezer, Microwave, Refrigerator, Stove, Washer, Window Coverings |
| ArchitecturalStyle | Bungalow |
| BasementType | None |
| ConstructionStyleAttachment | Detached |
| CoolingType | None |
| Fixture | Ceiling Fans |
| HeatingType | Baseboard Heaters, Stove |
| StoriesTotal | 1 |
| SizeInterior | 1550 Sqft |
| Type | House |
| UtilityWater | Lake/river Water Intake |
Parking
| None |
Land
| Acreage | No |
| Sewer | Septic System |
| SizeDepth | 111 Ft |
| SizeFrontage | 230 Ft |
| SizeIrregular | 0.89 |
| SizeTotal | 0.89 Ac|1/2 - 1.99 Acres |
| SizeTotalText | 0.89 Ac|1/2 - 1.99 Acres |
| ZoningDescription | Sr1 |
Rooms
| Level | Type | Length | Width | Dimensions |
|---|---|---|---|---|
| Main Level | Pantry | 9'8'' x 5'2'' | ||
| Main Level | Mud Room | 9'8'' x 8'9'' | ||
| Main Level | 3pc Bathroom | 8'1'' x 6'3'' | ||
| Main Level | Bedroom | 10'8'' x 11'7'' | ||
| Main Level | Bedroom | 12'0'' x 11'7'' | ||
| Main Level | Full Bathroom | 8'1'' x 9'9'' | ||
| Main Level | Primary Bedroom | 12'9'' x 13'0'' | ||
| Main Level | Sunroom | 9'8'' x 14'0'' | ||
| Main Level | Living Room/dining Room | 18'9'' x 17'5'' | ||
| Main Level | Kitchen | 17'2'' x 11'5'' |
Utilities
| Electricity | Available |
https://www.realtor.ca/real-estate/27423599/8814-georgian-bay-shore-port-severn
Interested?
Contact us for more information
Michael Belsey
Salesperson
No Favourites Found

Sotheby's International Realty Canada, Brokerage
243 Hurontario St,
Collingwood, ON L9Y 2M1
Rioux Baker Team Contacts
Click name for contact details.
[vc_toggle title="Sherry Rioux*" style="round_outline" color="black" custom_font_container="tag:h3|font_size:18|text_align:left|color:black"]
Direct: 705-443-2793
EMAIL SHERRY[/vc_toggle]
[vc_toggle title="Emma Baker*" style="round_outline" color="black" custom_font_container="tag:h4|text_align:left"] Direct: 705-444-3989
EMAIL EMMA[/vc_toggle]
[vc_toggle title="Jacki Binnie**" style="round_outline" color="black" custom_font_container="tag:h4|text_align:left"]
Direct: 705-441-1071
EMAIL JACKI[/vc_toggle]
[vc_toggle title="Craig Davies**" style="round_outline" color="black" custom_font_container="tag:h4|text_align:left"]
Direct: 289-685-8513
EMAIL CRAIG[/vc_toggle]
[vc_toggle title="Hollie Knight**" style="round_outline" color="black" custom_font_container="tag:h4|text_align:left"]
Direct: 705-994-2842
EMAIL HOLLIE[/vc_toggle]
[vc_toggle title="Almira Haupt***" style="round_outline" color="black" custom_font_container="tag:h4|text_align:left"]
Direct: 705-416-1499 ext. 25
EMAIL ALMIRA[/vc_toggle]
No Favourites Found
[vc_toggle title="Ask a Question" style="round_outline" color="#5E88A1" custom_font_container="tag:h4|text_align:left"] [
][/vc_toggle]

The trademarks REALTOR®, REALTORS®, and the REALTOR® logo are controlled by The Canadian Real Estate Association (CREA) and identify real estate professionals who are members of CREA. The trademarks MLS®, Multiple Listing Service® and the associated logos are owned by The Canadian Real Estate Association (CREA) and identify the quality of services provided by real estate professionals who are members of CREA. The trademark DDF® is owned by The Canadian Real Estate Association (CREA) and identifies CREA's Data Distribution Facility (DDF®)
September 17 2024 01:40:04
Muskoka Haliburton Orillia – The Lakelands Association of REALTORS®
Royal LePage In Touch Realty, Brokerage (Honey Harbour)


