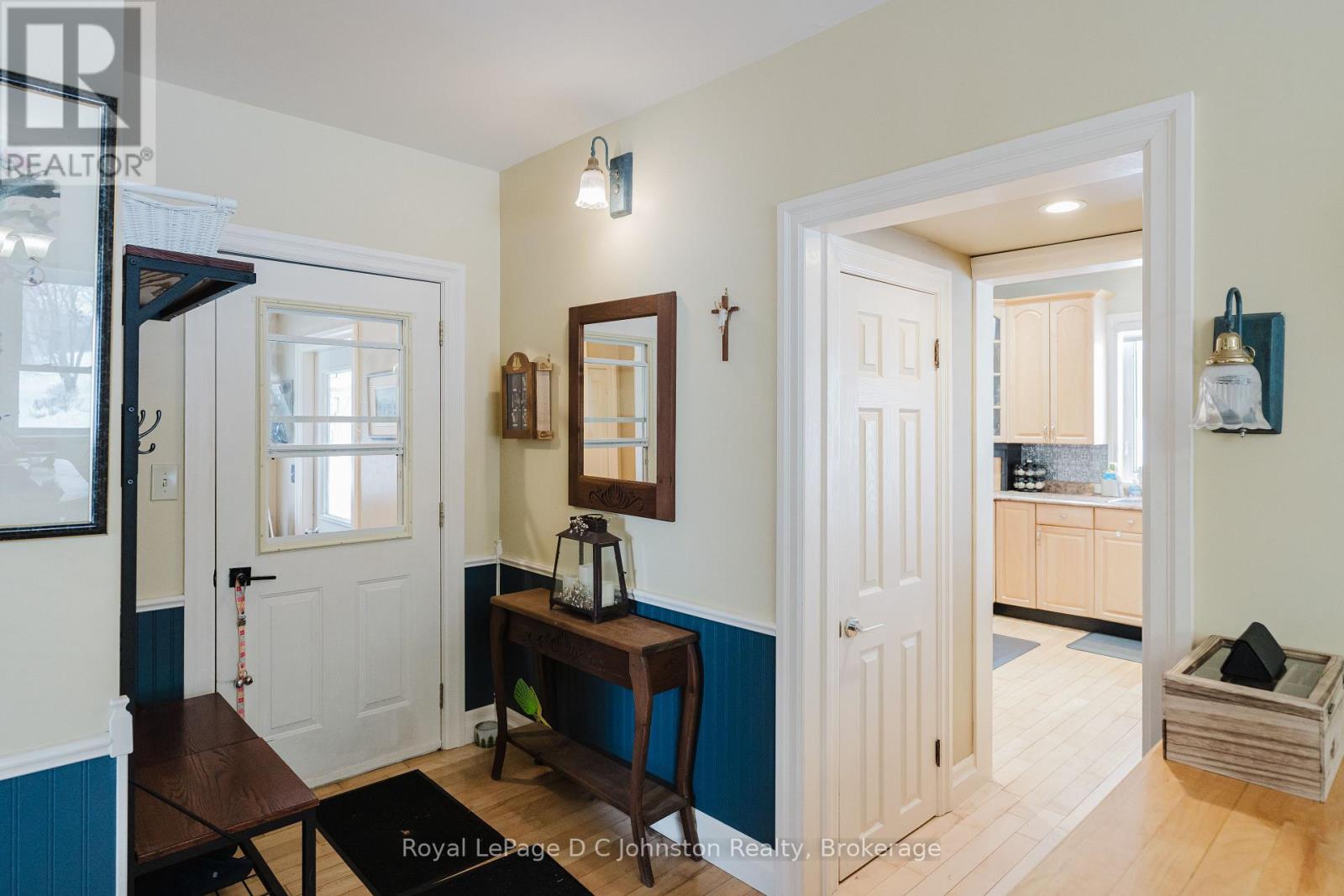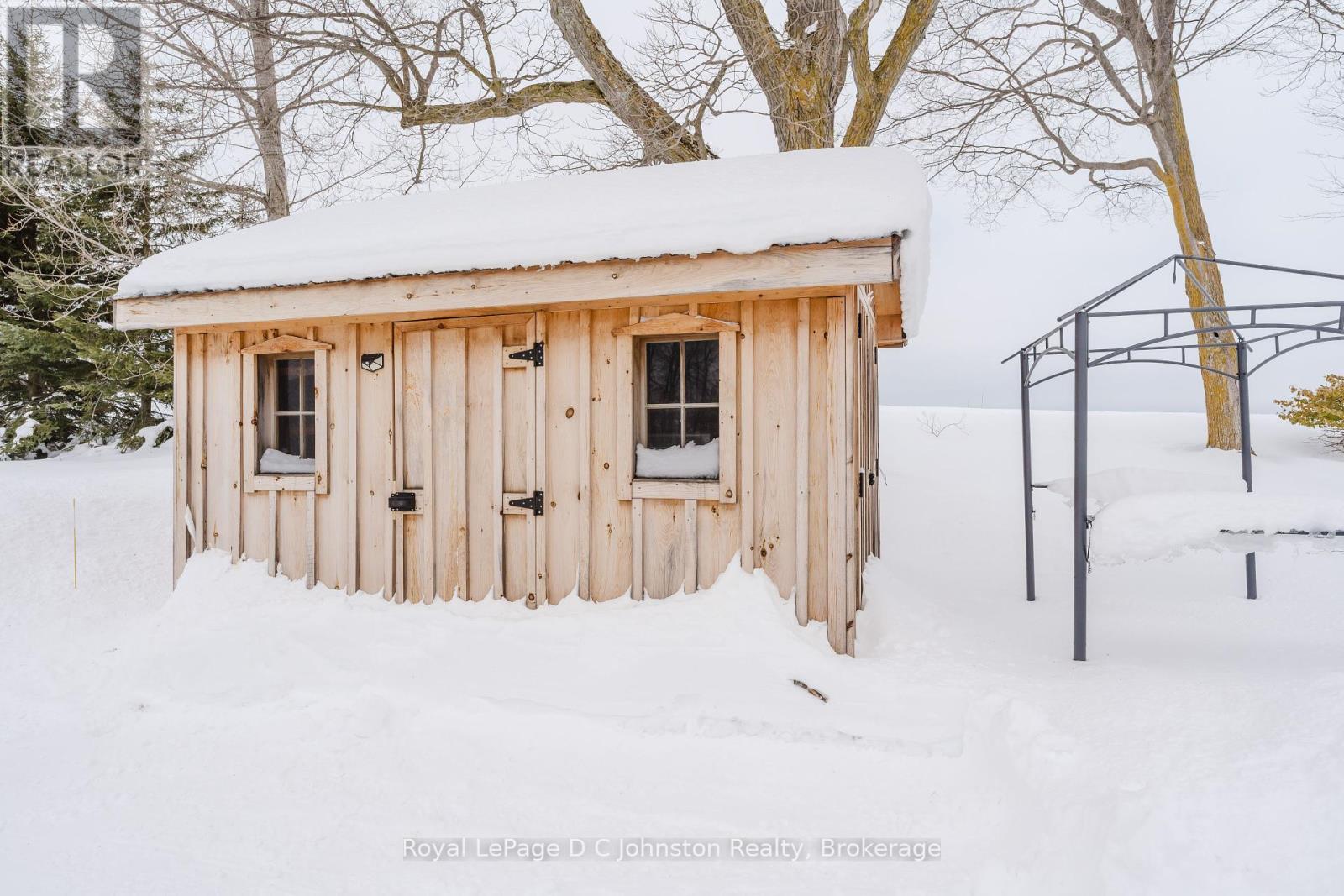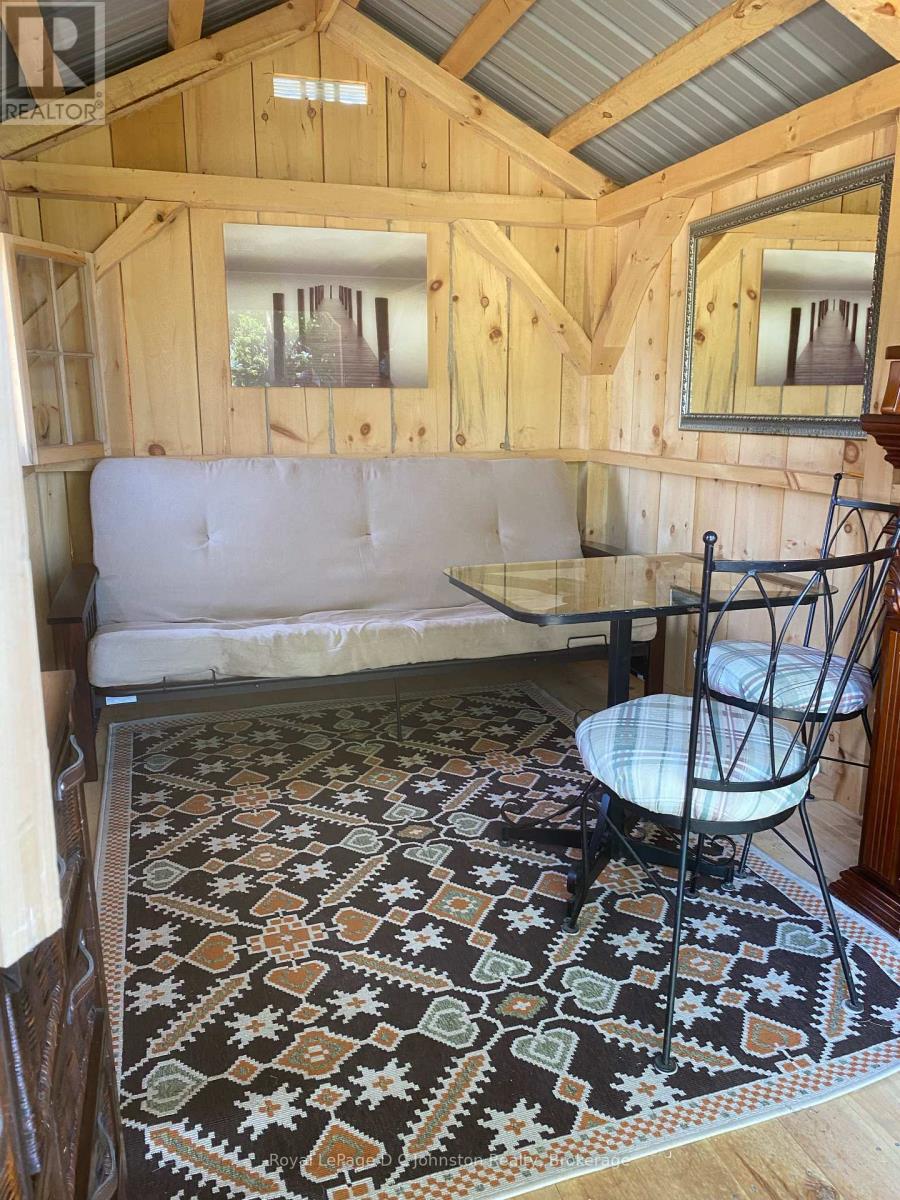$869,000
Come see this beautiful lovingly restored 2 story home that has 4 bedrooms and 2 bathrooms on a breathtaking 2.67-acre lot with mature trees and views of Arran Lake. Enjoy sunrises while sitting on the covered porch and sunsets on the back patio. The home was originally built in 1922 and was completely renovated and complimented with an addition in 1992. During the renovation and addition, the basement was spray foamed that included under the cement floor of the addition for extra comfort. Pre-finished wood siding was added and aluminum soffit, fascia and roof shingles were professionally installed in 2012. Septic tile bed was replaced in 2022 and the kitchen appliances have been updated within the last 2 years. Heating and cooling are provided by an energy efficient ground source GeoThermal system that keeps the house warm in the winter and cool in the summer. A freestanding wood stove is located in the living room for supplemental heat as needed, to enjoy an evening by the fire during the winter months or for peace of mind if a power outage occurs. Electrical is supplied by a 200 amp service in the house including a generator panel for backup power. 2nd floor laundry area for convenience. This exceptional property also includes a 40' x 40' ""Calhoun"" superstructure with cement floor and dedicated 100 amp electrical panel and a generator plug connection to supply the house, a 10' X 20' insulated garage with electrical and an 8' x13' bunkie/storage shed. An 8 person hot tub with enclosure is also included. Only 25 minutes to Bruce Power for a short commute. Don't miss out on this beauty! (id:54532)
Property Details
| MLS® Number | X11954168 |
| Property Type | Single Family |
| Community Name | Arran-Elderslie |
| Community Features | School Bus |
| Equipment Type | None |
| Features | Irregular Lot Size, Sloping |
| Parking Space Total | 8 |
| Rental Equipment Type | None |
| Structure | Drive Shed, Workshop |
| View Type | Lake View |
Building
| Bathroom Total | 2 |
| Bedrooms Above Ground | 2 |
| Bedrooms Below Ground | 2 |
| Bedrooms Total | 4 |
| Amenities | Fireplace(s) |
| Appliances | Water Heater, Dishwasher, Dryer, Hot Tub, Refrigerator, Stove, Washer |
| Basement Development | Finished |
| Basement Type | Partial (finished) |
| Construction Style Attachment | Detached |
| Cooling Type | Central Air Conditioning |
| Exterior Finish | Wood |
| Fire Protection | Smoke Detectors |
| Fireplace Present | Yes |
| Fireplace Total | 1 |
| Fireplace Type | Free Standing Metal |
| Foundation Type | Concrete, Poured Concrete, Stone |
| Half Bath Total | 1 |
| Heating Type | Heat Pump |
| Stories Total | 2 |
| Size Interior | 1,500 - 2,000 Ft2 |
| Type | House |
| Utility Water | Dug Well |
Parking
| Detached Garage |
Land
| Acreage | No |
| Sewer | Septic System |
| Size Depth | 776 Ft |
| Size Frontage | 201 Ft |
| Size Irregular | 201 X 776 Ft ; Flag Shaped |
| Size Total Text | 201 X 776 Ft ; Flag Shaped |
| Zoning Description | A1 - Agricultural |
Rooms
| Level | Type | Length | Width | Dimensions |
|---|---|---|---|---|
| Second Level | Primary Bedroom | 4.88 m | 3.53 m | 4.88 m x 3.53 m |
| Second Level | Bedroom 2 | 3.86 m | 3.76 m | 3.86 m x 3.76 m |
| Basement | Other | 4.42 m | 3.23 m | 4.42 m x 3.23 m |
| Basement | Utility Room | 5.8 m | 3.5 m | 5.8 m x 3.5 m |
| Basement | Bedroom 3 | 3.2 m | 3.2 m | 3.2 m x 3.2 m |
| Basement | Bedroom 4 | 4.5 m | 3.1 m | 4.5 m x 3.1 m |
| Basement | Office | 2.84 m | 1.7 m | 2.84 m x 1.7 m |
| Main Level | Kitchen | 6.86 m | 3.15 m | 6.86 m x 3.15 m |
| Main Level | Dining Room | 4.17 m | 3.35 m | 4.17 m x 3.35 m |
| Main Level | Foyer | 1.7 m | 1.5 m | 1.7 m x 1.5 m |
| Main Level | Living Room | 6.4 m | 4.88 m | 6.4 m x 4.88 m |
| Main Level | Mud Room | 2.36 m | 2.18 m | 2.36 m x 2.18 m |
https://www.realtor.ca/real-estate/27873439/89-sideroad-5-n-arran-elderslie-arran-elderslie
Contact Us
Contact us for more information
No Favourites Found

Sotheby's International Realty Canada,
Brokerage
243 Hurontario St,
Collingwood, ON L9Y 2M1
Office: 705 416 1499
Rioux Baker Davies Team Contacts

Sherry Rioux Team Lead
-
705-443-2793705-443-2793
-
Email SherryEmail Sherry

Emma Baker Team Lead
-
705-444-3989705-444-3989
-
Email EmmaEmail Emma

Craig Davies Team Lead
-
289-685-8513289-685-8513
-
Email CraigEmail Craig

Jacki Binnie Sales Representative
-
705-441-1071705-441-1071
-
Email JackiEmail Jacki

Hollie Knight Sales Representative
-
705-994-2842705-994-2842
-
Email HollieEmail Hollie

Manar Vandervecht Real Estate Broker
-
647-267-6700647-267-6700
-
Email ManarEmail Manar

Michael Maish Sales Representative
-
706-606-5814706-606-5814
-
Email MichaelEmail Michael

Almira Haupt Finance Administrator
-
705-416-1499705-416-1499
-
Email AlmiraEmail Almira
Google Reviews







































No Favourites Found

The trademarks REALTOR®, REALTORS®, and the REALTOR® logo are controlled by The Canadian Real Estate Association (CREA) and identify real estate professionals who are members of CREA. The trademarks MLS®, Multiple Listing Service® and the associated logos are owned by The Canadian Real Estate Association (CREA) and identify the quality of services provided by real estate professionals who are members of CREA. The trademark DDF® is owned by The Canadian Real Estate Association (CREA) and identifies CREA's Data Distribution Facility (DDF®)
February 04 2025 12:28:24
The Lakelands Association of REALTORS®
Royal LePage D C Johnston Realty
Quick Links
-
HomeHome
-
About UsAbout Us
-
Rental ServiceRental Service
-
Listing SearchListing Search
-
10 Advantages10 Advantages
-
ContactContact
Contact Us
-
243 Hurontario St,243 Hurontario St,
Collingwood, ON L9Y 2M1
Collingwood, ON L9Y 2M1 -
705 416 1499705 416 1499
-
riouxbakerteam@sothebysrealty.cariouxbakerteam@sothebysrealty.ca
© 2025 Rioux Baker Davies Team
-
The Blue MountainsThe Blue Mountains
-
Privacy PolicyPrivacy Policy









































