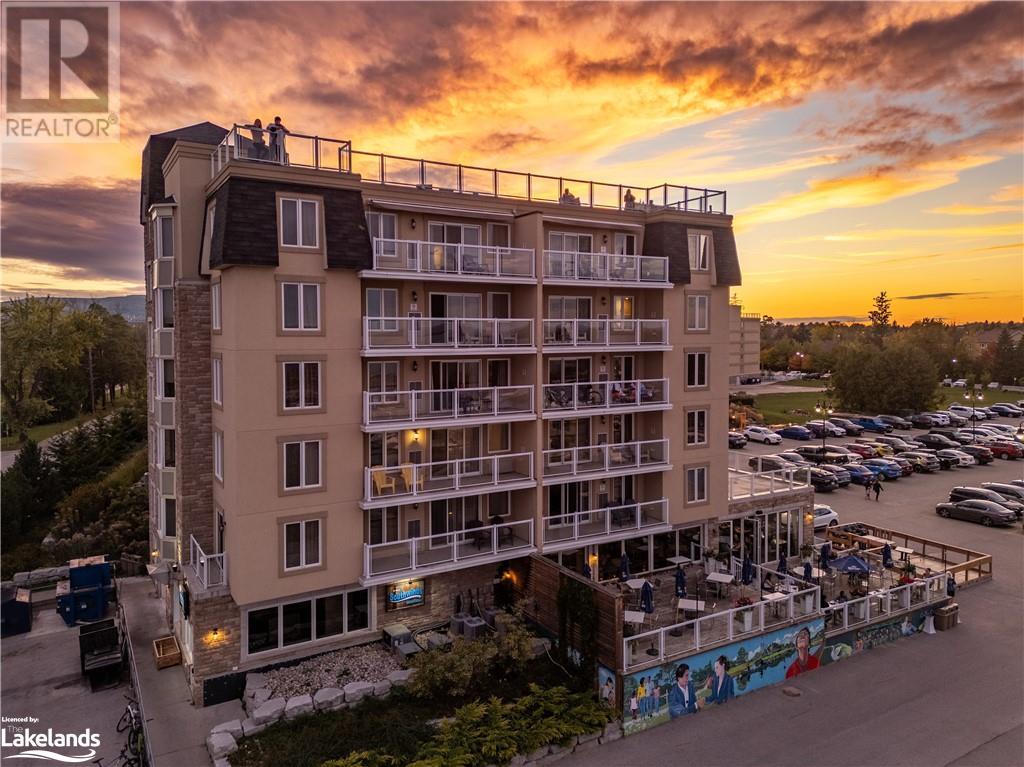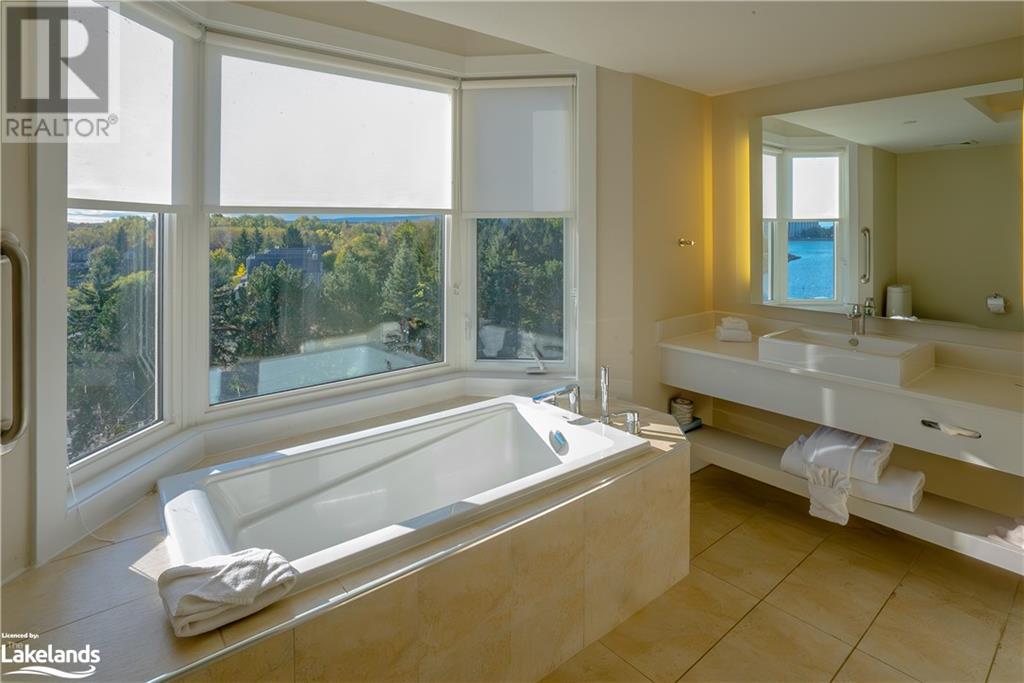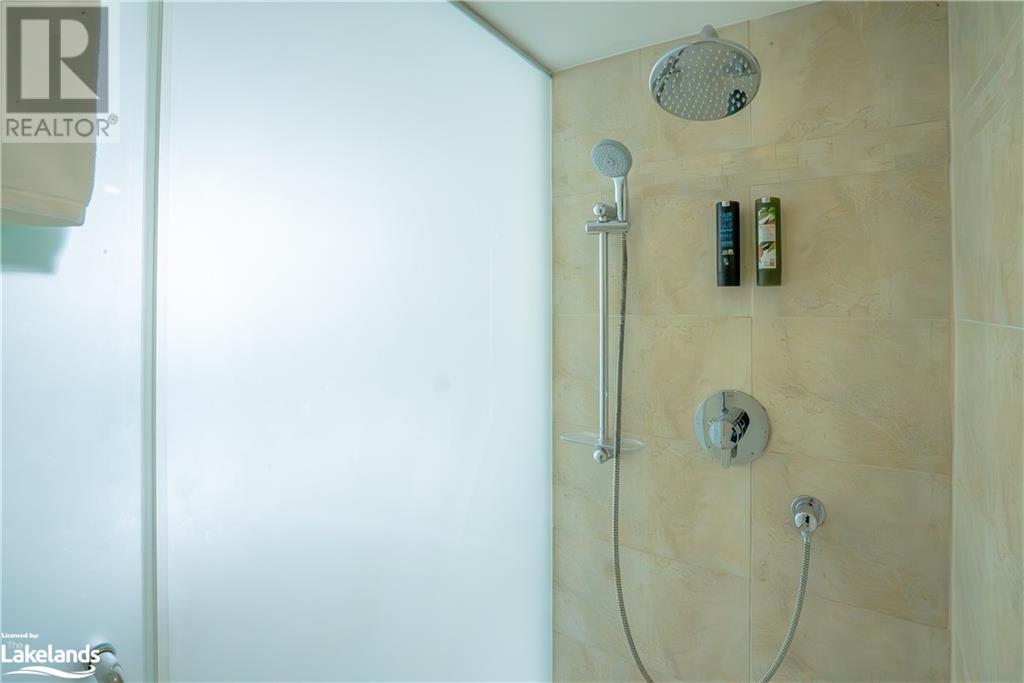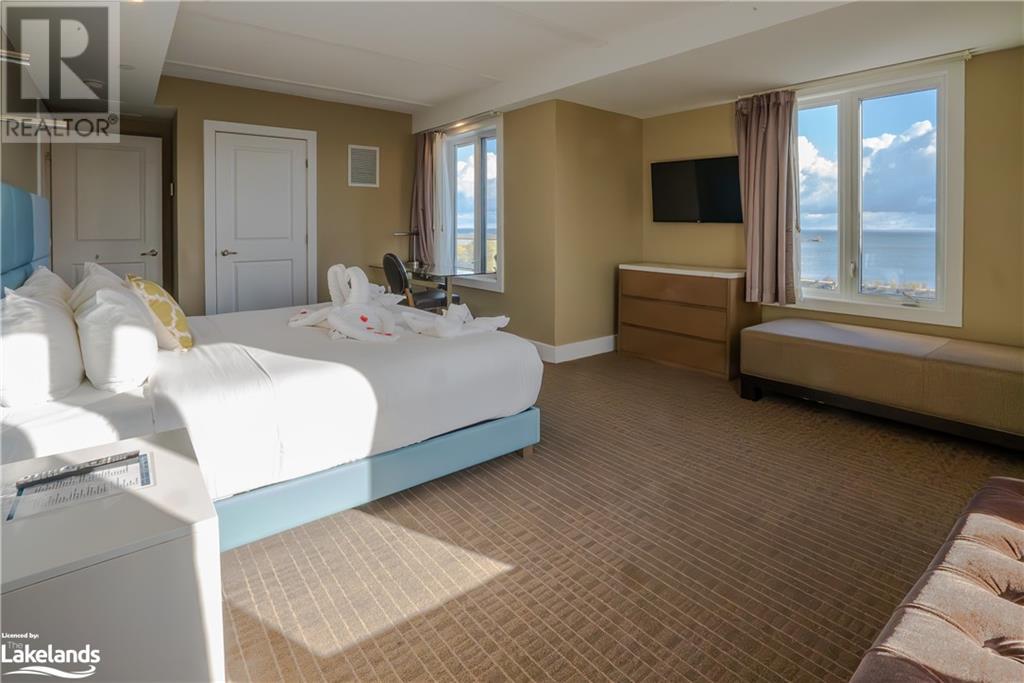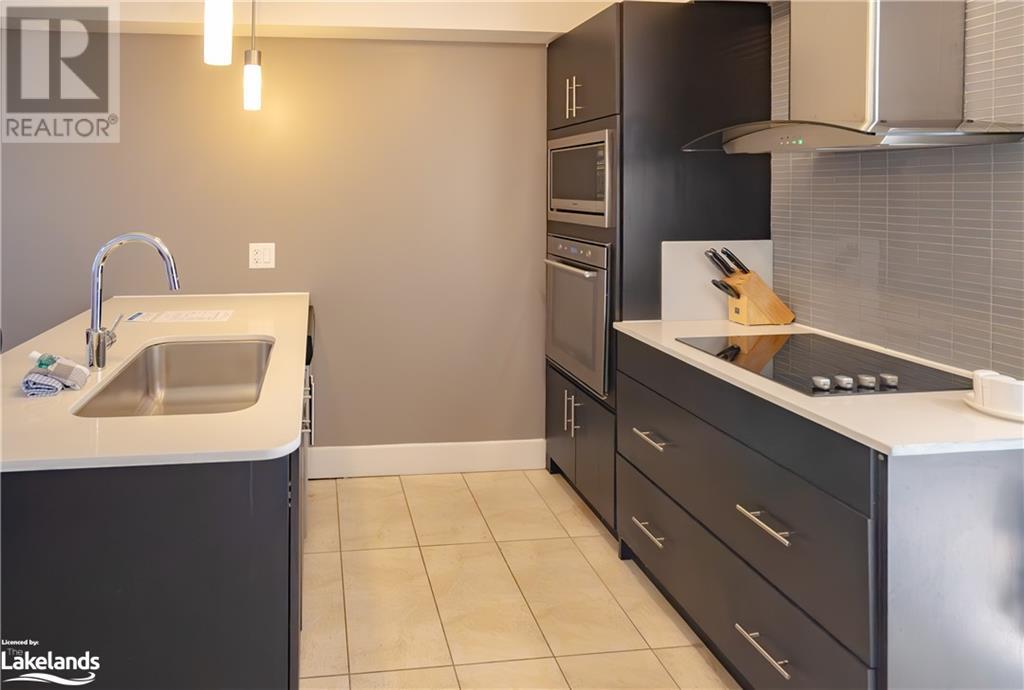LOADING
$70,000
Your 3 Weeks are in June, July & Oct!!! Stunning water views of Georgian Bay from this Penthouse. 2 Bedrooms, 2 Baths, 2nd kitchen. Penthouse! At Living Water Resort & Spa, you will have registered ownership of this 1/17 fraction of this unit. Enjoy time at the Resort facilities & Spa, playing or relaxing on Georgian Bay, walking the trails, enjoying golf or enjoying the shops and cafes in Collingwood. With this fractional ownership, you can use all three weeks yourself or rent or trade the weeks to use at other affiliated resorts internationally through Interval International. This water view 6th floor unit can sleep 8 as it includes a studio lock off & separate 1 bedroom full unit. The main unit has a full kitchen, large primary bedroom w/king size bed, living room with pull out sofa. The 2nd bedroom has 2 queen beds, kitchenette & a full bath, separate balcony, also with water view. This 2nd bedroom can be locked off for rental purposes or for your guests. You have great choices. Units are fully furnished & maintained by the resort. The Resort & Spa includes access to pool area with slide, rooftop patio, track, gym. There is the high-end Lakeside Grill/Restaurant (great Seafood), a marina & much more. This is all about making FUN fabulous. (id:54532)
Property Details
| MLS® Number | 40634845 |
| Property Type | Single Family |
| AmenitiesNearBy | Airport, Golf Nearby, Hospital, Marina, Park, Place Of Worship, Playground, Public Transit, Shopping |
| CommunicationType | High Speed Internet |
| CommunityFeatures | Quiet Area |
| Features | Balcony, Paved Driveway |
| ParkingSpaceTotal | 2 |
| StorageType | Locker |
| ViewType | View Of Water |
| WaterFrontType | Waterfront |
Building
| BathroomTotal | 2 |
| BedroomsAboveGround | 2 |
| BedroomsTotal | 2 |
| Amenities | Exercise Centre, Party Room |
| Appliances | Dishwasher |
| BasementType | None |
| ConstructionStyleAttachment | Attached |
| CoolingType | Central Air Conditioning |
| ExteriorFinish | Other, Stucco |
| FireProtection | Smoke Detectors |
| FireplaceFuel | Electric |
| FireplacePresent | Yes |
| FireplaceTotal | 1 |
| FireplaceType | Other - See Remarks |
| FoundationType | Unknown |
| HeatingType | Forced Air |
| StoriesTotal | 1 |
| SizeInterior | 1250 Sqft |
| Type | Apartment |
| UtilityWater | Municipal Water |
Land
| AccessType | Road Access |
| Acreage | Yes |
| LandAmenities | Airport, Golf Nearby, Hospital, Marina, Park, Place Of Worship, Playground, Public Transit, Shopping |
| LandscapeFeatures | Landscaped |
| Sewer | Municipal Sewage System |
| SizeIrregular | 13.7 |
| SizeTotal | 13.7 Ac|10 - 24.99 Acres |
| SizeTotalText | 13.7 Ac|10 - 24.99 Acres |
| ZoningDescription | C3-2 |
Rooms
| Level | Type | Length | Width | Dimensions |
|---|---|---|---|---|
| Main Level | 4pc Bathroom | Measurements not available | ||
| Main Level | 4pc Bathroom | Measurements not available | ||
| Main Level | Bedroom | 18'5'' x 11'9'' | ||
| Main Level | Kitchen | 9'6'' x 6'0'' | ||
| Main Level | Primary Bedroom | 18'3'' x 12'0'' | ||
| Main Level | Living Room | 25'0'' x 13'11'' | ||
| Main Level | Kitchen | 10'0'' x 8'11'' |
Utilities
| Electricity | Available |
https://www.realtor.ca/real-estate/27307273/9-harbour-street-unit-6101-6103-collingwood
Interested?
Contact us for more information
Connie Thompson
Broker
No Favourites Found

Sotheby's International Realty Canada, Brokerage
243 Hurontario St,
Collingwood, ON L9Y 2M1
Rioux Baker Team Contacts
Click name for contact details.
[vc_toggle title="Sherry Rioux*" style="round_outline" color="black" custom_font_container="tag:h3|font_size:18|text_align:left|color:black"]
Direct: 705-443-2793
EMAIL SHERRY[/vc_toggle]
[vc_toggle title="Emma Baker*" style="round_outline" color="black" custom_font_container="tag:h4|text_align:left"] Direct: 705-444-3989
EMAIL EMMA[/vc_toggle]
[vc_toggle title="Jacki Binnie**" style="round_outline" color="black" custom_font_container="tag:h4|text_align:left"]
Direct: 705-441-1071
EMAIL JACKI[/vc_toggle]
[vc_toggle title="Craig Davies**" style="round_outline" color="black" custom_font_container="tag:h4|text_align:left"]
Direct: 289-685-8513
EMAIL CRAIG[/vc_toggle]
[vc_toggle title="Hollie Knight**" style="round_outline" color="black" custom_font_container="tag:h4|text_align:left"]
Direct: 705-994-2842
EMAIL HOLLIE[/vc_toggle]
[vc_toggle title="Almira Haupt***" style="round_outline" color="black" custom_font_container="tag:h4|text_align:left"]
Direct: 705-416-1499 ext. 25
EMAIL ALMIRA[/vc_toggle]
No Favourites Found
[vc_toggle title="Ask a Question" style="round_outline" color="#5E88A1" custom_font_container="tag:h4|text_align:left"] [
][/vc_toggle]

The trademarks REALTOR®, REALTORS®, and the REALTOR® logo are controlled by The Canadian Real Estate Association (CREA) and identify real estate professionals who are members of CREA. The trademarks MLS®, Multiple Listing Service® and the associated logos are owned by The Canadian Real Estate Association (CREA) and identify the quality of services provided by real estate professionals who are members of CREA. The trademark DDF® is owned by The Canadian Real Estate Association (CREA) and identifies CREA's Data Distribution Facility (DDF®)
October 16 2024 02:12:00
Muskoka Haliburton Orillia – The Lakelands Association of REALTORS®
Century 21 Millennium Inc., Brokerage (Collingwood)


