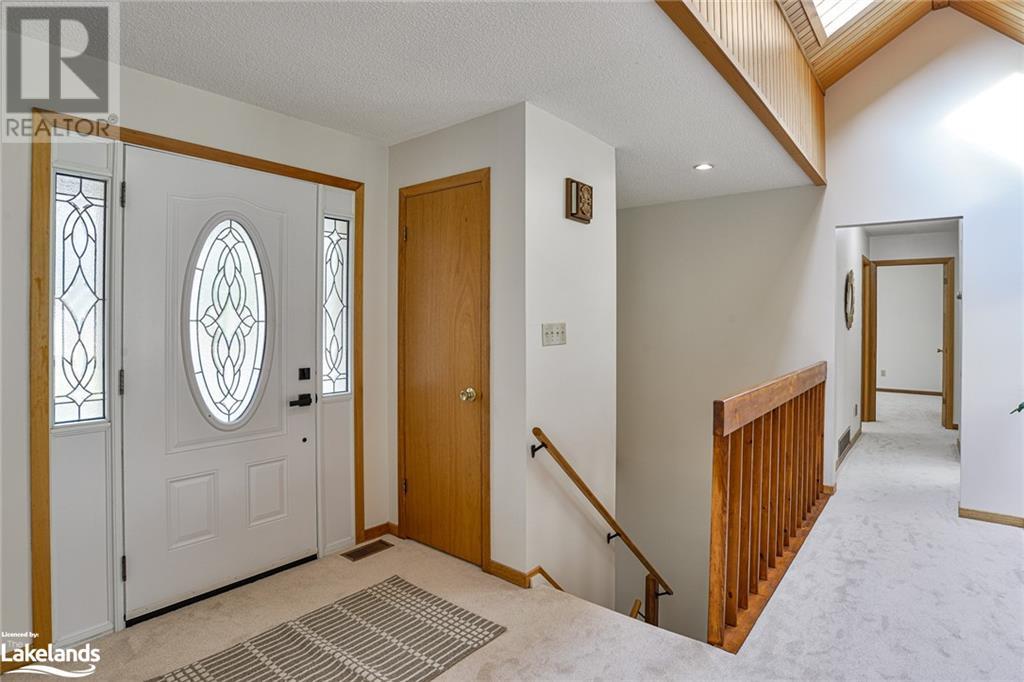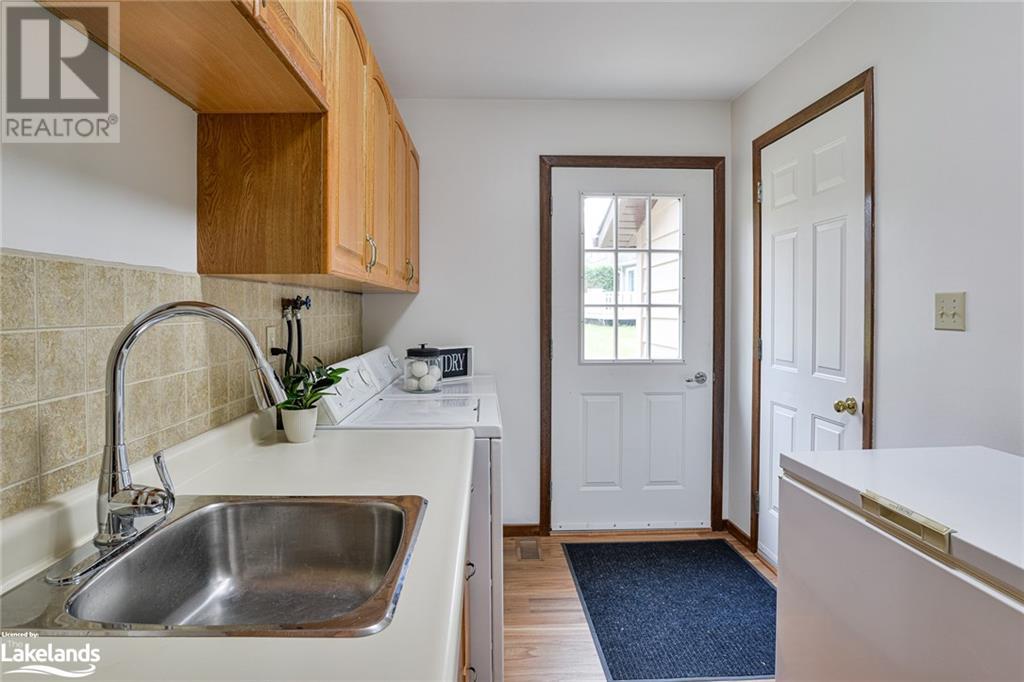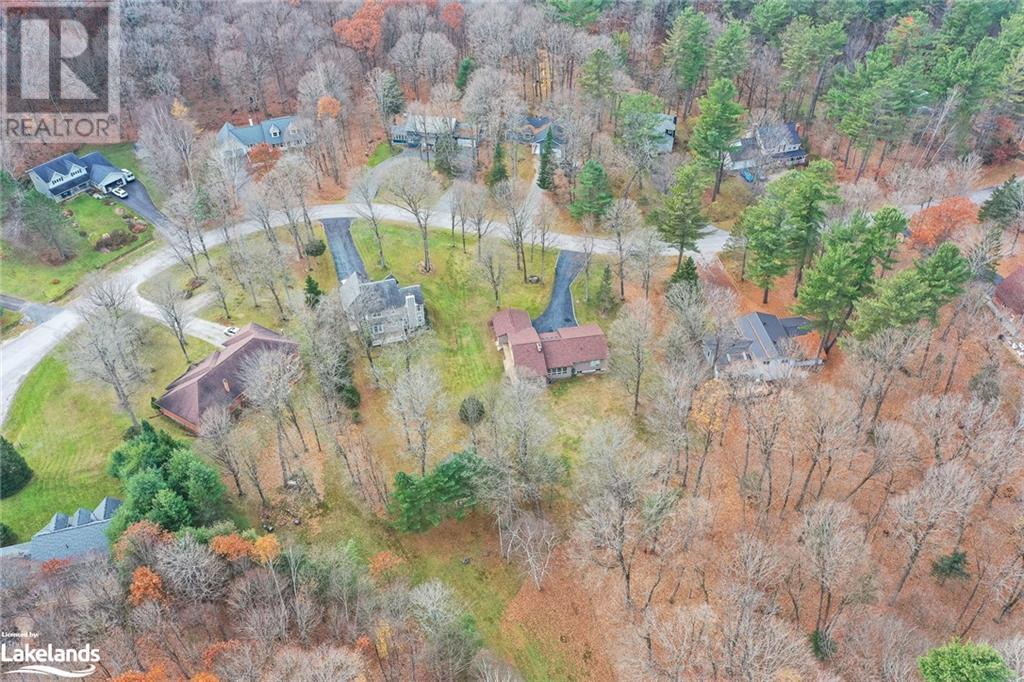LOADING
$799,000
IT’S TIME TO START LIVING THAT LIFE YOU’VE BEEN DREAMING ABOUT - Minutes away from town amenities, but with monumental amounts of privacy waiting for you in this mature subdivision nestled within the highly sought-after Port Sydney community. Municipal water and natural gas. Walking trails, pickle ball courts, beach & boat launch on Mary Lake - all are close at hand for your enjoyment. Enjoy a round of golf at North Granite Ridge golf course or stay home and enjoy the flora and fauna right in your own big, beautiful back yard. From the covered porch entry, step inside and you will be greeted with a freshly painted interior, also boasting new flooring and updated bathrooms. Lots of room for family and friends here with 3 spacious bedrooms, 2.5 baths, living room with wood-burning fireplace plus a separate, bright sunroom which overlooks the rear yard and matching garden shed. Country sized, large eat-in Kitchen, offering large sliders walk-out to the south facing deck. Attached garage with inside entry conveniently brings you into the laundry/mudroom - see multimedia link for 3D viewing from iGuide floorplans. Lower level is a blank canvas, presenting further possibilities to really make this place your own - rec room, man cave, kids playroom, hobby/craft room, wine cellar, workshop - you decide! Brand new a/c, furnace is only 4 years old, roof 2 years old. Call today for further details and to book your personal viewing before it’s too late! (id:54532)
Property Details
| MLS® Number | 40671582 |
| Property Type | Single Family |
| AmenitiesNearBy | Beach, Golf Nearby, Park, Place Of Worship, Playground, Schools, Shopping, Ski Area |
| CommunityFeatures | Quiet Area, School Bus |
| EquipmentType | Water Heater |
| Features | Cul-de-sac, Southern Exposure, Paved Driveway, Country Residential, Automatic Garage Door Opener |
| ParkingSpaceTotal | 6 |
| RentalEquipmentType | Water Heater |
| Structure | Shed, Porch |
| ViewType | View (panoramic) |
Building
| BathroomTotal | 3 |
| BedroomsAboveGround | 3 |
| BedroomsTotal | 3 |
| Appliances | Central Vacuum, Dishwasher, Dryer, Freezer, Microwave, Refrigerator, Stove, Washer, Window Coverings, Garage Door Opener |
| ArchitecturalStyle | Bungalow |
| BasementDevelopment | Unfinished |
| BasementType | Full (unfinished) |
| ConstructionMaterial | Wood Frame |
| ConstructionStyleAttachment | Detached |
| CoolingType | Central Air Conditioning |
| ExteriorFinish | Stone, Wood |
| FireplaceFuel | Wood |
| FireplacePresent | Yes |
| FireplaceTotal | 1 |
| FireplaceType | Other - See Remarks |
| Fixture | Ceiling Fans |
| FoundationType | Block |
| HalfBathTotal | 1 |
| HeatingFuel | Natural Gas |
| HeatingType | Forced Air |
| StoriesTotal | 1 |
| SizeInterior | 1875.46 Sqft |
| Type | House |
| UtilityWater | Municipal Water |
Parking
| Attached Garage |
Land
| AccessType | Road Access, Highway Access |
| Acreage | No |
| LandAmenities | Beach, Golf Nearby, Park, Place Of Worship, Playground, Schools, Shopping, Ski Area |
| Sewer | Septic System |
| SizeDepth | 329 Ft |
| SizeFrontage | 140 Ft |
| SizeIrregular | 0.98 |
| SizeTotal | 0.98 Ac|1/2 - 1.99 Acres |
| SizeTotalText | 0.98 Ac|1/2 - 1.99 Acres |
| ZoningDescription | Residential One - Precint Community Residential |
Rooms
| Level | Type | Length | Width | Dimensions |
|---|---|---|---|---|
| Main Level | Other | 19'8'' x 19'5'' | ||
| Main Level | Primary Bedroom | 12'10'' x 14'9'' | ||
| Main Level | Sunroom | 11'8'' x 15'0'' | ||
| Main Level | Laundry Room | 6'9'' x 12'8'' | ||
| Main Level | Foyer | 6'7'' x 7'3'' | ||
| Main Level | Living Room | 15'7'' x 19'1'' | ||
| Main Level | Eat In Kitchen | 21'11'' x 15' | ||
| Main Level | Bedroom | 10'3'' x 11'4'' | ||
| Main Level | Bedroom | 13'8'' x 11'2'' | ||
| Main Level | 4pc Bathroom | 9'8'' x 7'11'' | ||
| Main Level | Full Bathroom | 4'11'' x 7'11'' | ||
| Main Level | 2pc Bathroom | 6'2'' x 3'5'' |
Utilities
| Electricity | Available |
| Natural Gas | Available |
| Telephone | Available |
https://www.realtor.ca/real-estate/27604104/91-clarke-crescent-port-sydney
Interested?
Contact us for more information
Maggie Tomlinson
Broker
Dawn Mashinter
Salesperson
Andrea Cartwright
Salesperson
No Favourites Found

Sotheby's International Realty Canada, Brokerage
243 Hurontario St,
Collingwood, ON L9Y 2M1
Rioux Baker Team Contacts
Click name for contact details.
[vc_toggle title="Sherry Rioux*" style="round_outline" color="black" custom_font_container="tag:h3|font_size:18|text_align:left|color:black"]
Direct: 705-443-2793
EMAIL SHERRY[/vc_toggle]
[vc_toggle title="Emma Baker*" style="round_outline" color="black" custom_font_container="tag:h4|text_align:left"] Direct: 705-444-3989
EMAIL EMMA[/vc_toggle]
[vc_toggle title="Jacki Binnie**" style="round_outline" color="black" custom_font_container="tag:h4|text_align:left"]
Direct: 705-441-1071
EMAIL JACKI[/vc_toggle]
[vc_toggle title="Craig Davies**" style="round_outline" color="black" custom_font_container="tag:h4|text_align:left"]
Direct: 289-685-8513
EMAIL CRAIG[/vc_toggle]
[vc_toggle title="Hollie Knight**" style="round_outline" color="black" custom_font_container="tag:h4|text_align:left"]
Direct: 705-994-2842
EMAIL HOLLIE[/vc_toggle]
[vc_toggle title="Almira Haupt***" style="round_outline" color="black" custom_font_container="tag:h4|text_align:left"]
Direct: 705-416-1499 ext. 25
EMAIL ALMIRA[/vc_toggle]
No Favourites Found
[vc_toggle title="Ask a Question" style="round_outline" color="#5E88A1" custom_font_container="tag:h4|text_align:left"] [
][/vc_toggle]

The trademarks REALTOR®, REALTORS®, and the REALTOR® logo are controlled by The Canadian Real Estate Association (CREA) and identify real estate professionals who are members of CREA. The trademarks MLS®, Multiple Listing Service® and the associated logos are owned by The Canadian Real Estate Association (CREA) and identify the quality of services provided by real estate professionals who are members of CREA. The trademark DDF® is owned by The Canadian Real Estate Association (CREA) and identifies CREA's Data Distribution Facility (DDF®)
November 15 2024 11:51:21
Muskoka Haliburton Orillia – The Lakelands Association of REALTORS®
Chestnut Park Real Estate Ltd., Brokerage, Port Carling














































