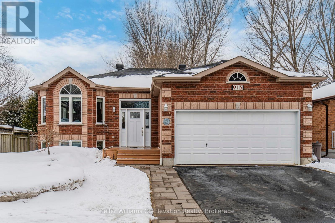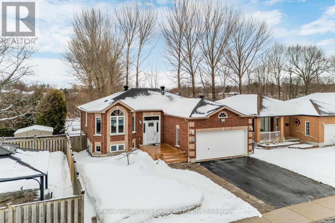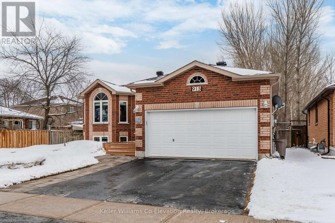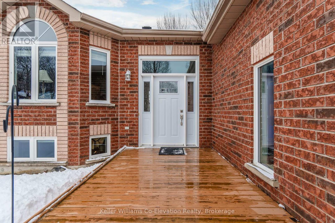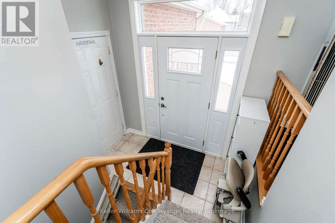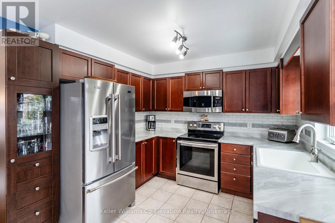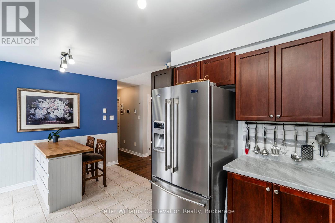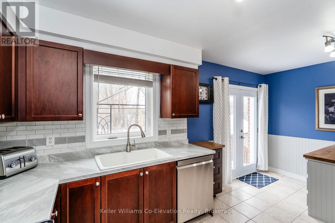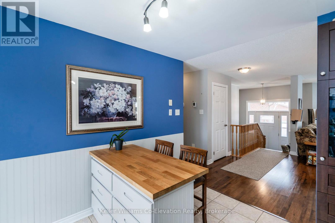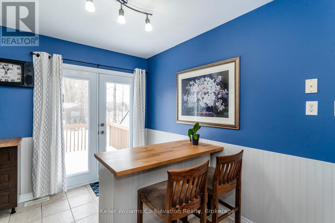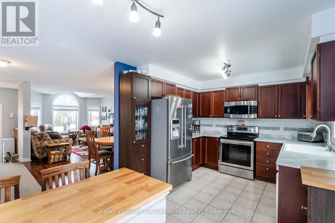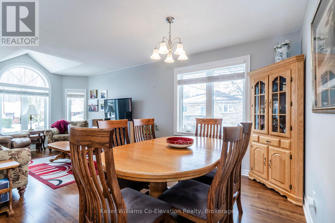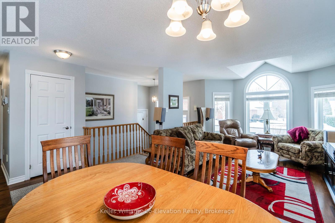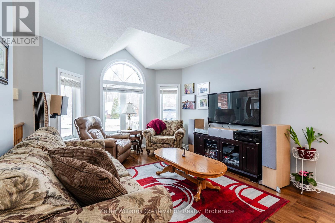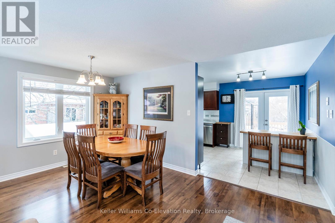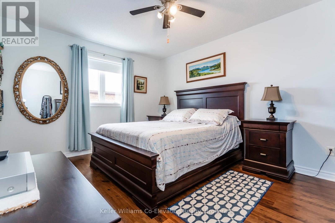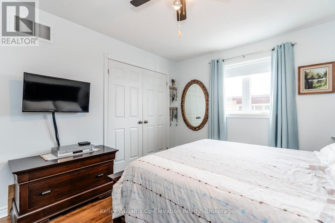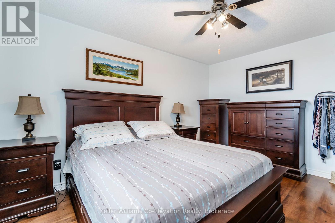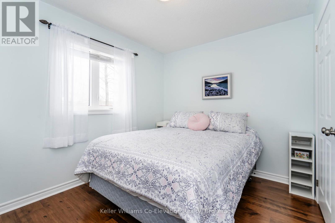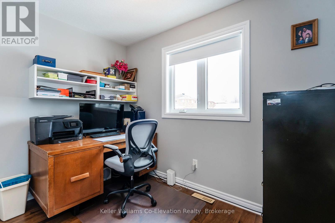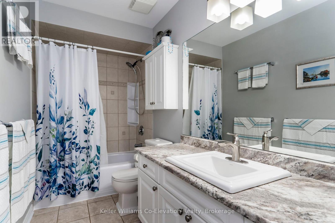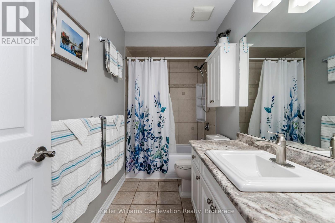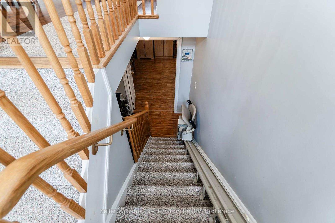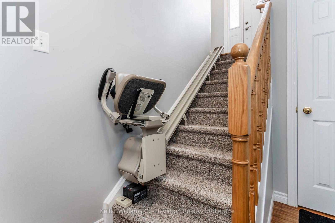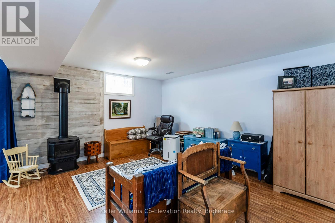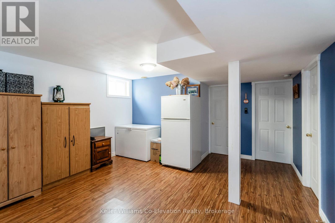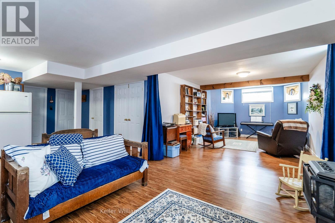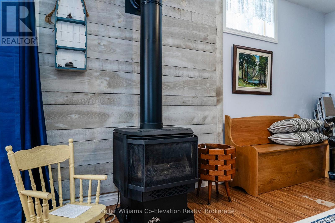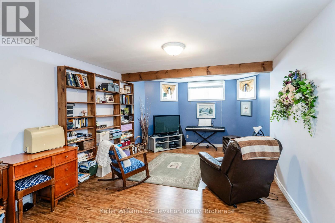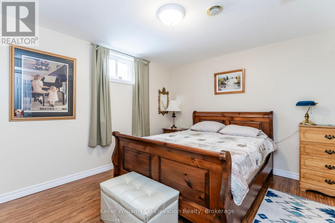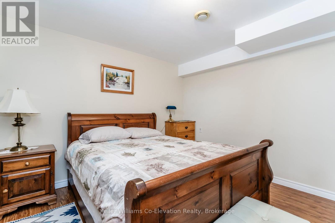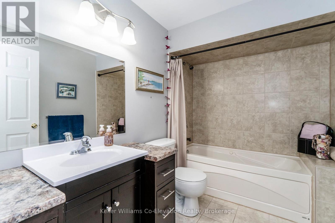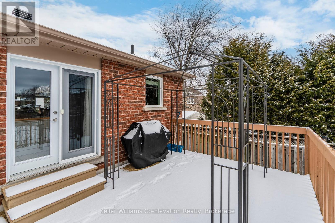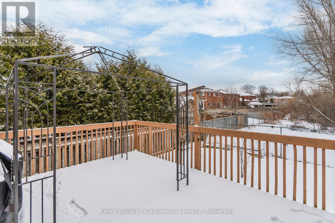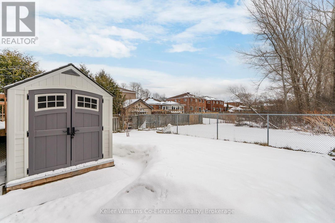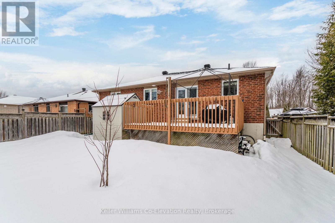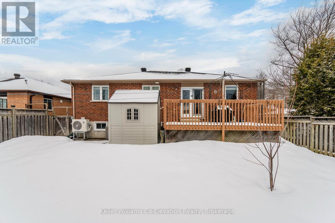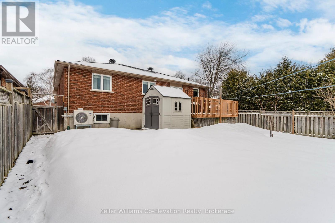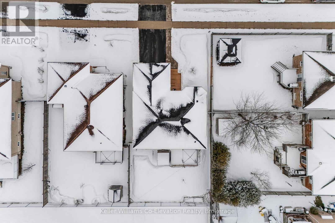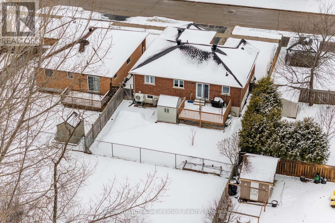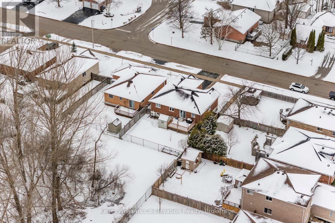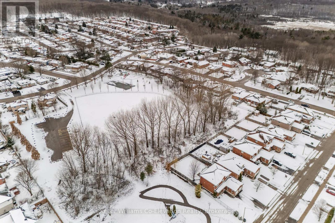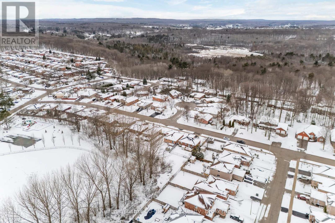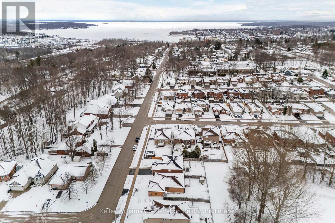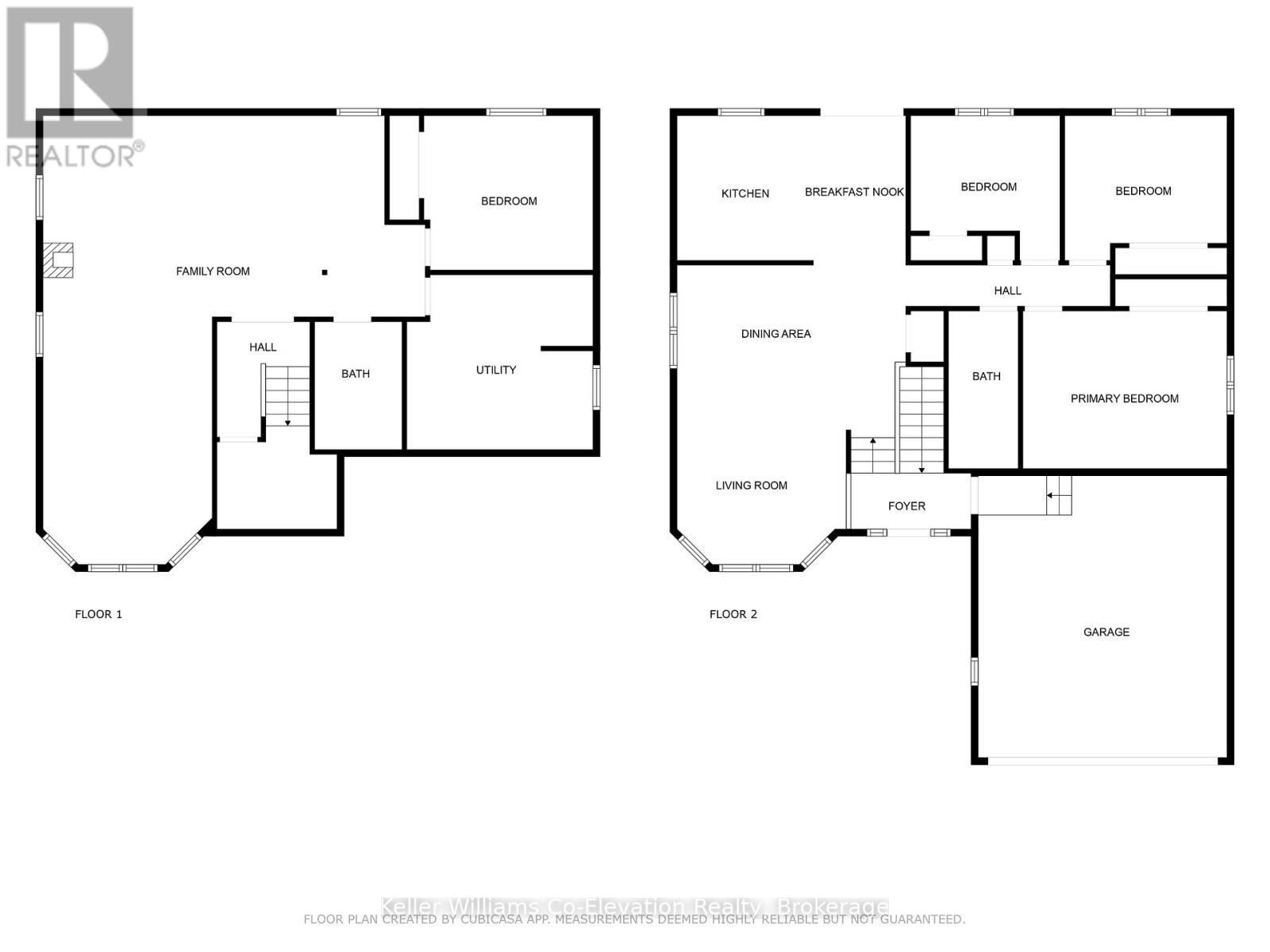$749,000
This beautifully maintained 3+1-bedroom brick bungalow is the perfect move-in ready home. Situated on a family-friendly street in the highly sought-after west end of Midland and backing onto Mac Allen Park, it is within walking distance to grocery stores, restaurants, shopping, schools, parks, and the Georgian Bay General Hospital. The home boasts a spacious, open-concept living and dining area, an eat-in kitchen with a walkout to the back deck. The main floor also features a generous primary bedroom and two additional bedrooms. The large, bright rec room in the basement offers plenty of natural light, perfect for relaxation or entertainment. The basement also includes an additional bedroom and bathroom perfect for hosting guests. With numerous recent upgrades including a new furnace/heat pump (2023), a new Napoleon gas fireplace (2019), a new shingled roof (2021), an upgraded kitchen (2020), and a new front deck (2019),and upgrades to the bathrooms. Start enjoying the comfort and convenience this beautiful home has to offer! (id:54532)
Open House
This property has open houses!
11:00 am
Ends at:12:30 pm
Property Details
| MLS® Number | S12045657 |
| Property Type | Single Family |
| Community Name | Midland |
| Amenities Near By | Beach, Hospital |
| Equipment Type | None |
| Features | Flat Site |
| Parking Space Total | 4 |
| Rental Equipment Type | None |
| Structure | Deck, Shed |
Building
| Bathroom Total | 2 |
| Bedrooms Above Ground | 3 |
| Bedrooms Below Ground | 1 |
| Bedrooms Total | 4 |
| Age | 16 To 30 Years |
| Appliances | Dishwasher, Dryer, Stove, Washer, Window Coverings, Refrigerator |
| Architectural Style | Raised Bungalow |
| Basement Development | Finished |
| Basement Type | N/a (finished) |
| Construction Style Attachment | Detached |
| Cooling Type | Central Air Conditioning |
| Exterior Finish | Brick |
| Fire Protection | Smoke Detectors |
| Fireplace Present | Yes |
| Foundation Type | Poured Concrete |
| Heating Fuel | Natural Gas |
| Heating Type | Forced Air |
| Stories Total | 1 |
| Size Interior | 2,000 - 2,500 Ft2 |
| Type | House |
| Utility Water | Municipal Water |
Parking
| Attached Garage | |
| Garage |
Land
| Acreage | No |
| Land Amenities | Beach, Hospital |
| Sewer | Sanitary Sewer |
| Size Depth | 105 Ft |
| Size Frontage | 50 Ft |
| Size Irregular | 50 X 105 Ft ; 49.98 Ft X 104.96 Ft X 50.06 Ft X 104.96 |
| Size Total Text | 50 X 105 Ft ; 49.98 Ft X 104.96 Ft X 50.06 Ft X 104.96|under 1/2 Acre |
| Surface Water | Lake/pond |
| Zoning Description | Rs2 |
Rooms
| Level | Type | Length | Width | Dimensions |
|---|---|---|---|---|
| Lower Level | Family Room | 9.63 m | 8.2 m | 9.63 m x 8.2 m |
| Lower Level | Bedroom | 3.32 m | 3.62 m | 3.32 m x 3.62 m |
| Lower Level | Utility Room | 3.75 m | 4 m | 3.75 m x 4 m |
| Main Level | Living Room | 3.52 m | 4.68 m | 3.52 m x 4.68 m |
| Main Level | Dining Room | 2.91 m | 4.91 m | 2.91 m x 4.91 m |
| Main Level | Kitchen | 3.11 m | 2.92 m | 3.11 m x 2.92 m |
| Main Level | Eating Area | 3.21 m | 1.99 m | 3.21 m x 1.99 m |
| Main Level | Primary Bedroom | 3.39 m | 4.38 m | 3.39 m x 4.38 m |
| Main Level | Bedroom | 3.11 m | 3.47 m | 3.11 m x 3.47 m |
| Main Level | Bedroom | 3.11 m | 3.21 m | 3.11 m x 3.21 m |
Utilities
| Cable | Installed |
| Sewer | Installed |
https://www.realtor.ca/real-estate/28083105/915-ottawa-street-n-midland-midland
Contact Us
Contact us for more information
Lorraine Jordan
Salesperson
www.teamjordan.ca/
www.facebook.com/pages/Team-Jordan-of-Royal-LePage-In-Touch-Realty-Inc/145141359686
twitter.com/#!/teamjordanfirst
Adam Simpson
Salesperson
No Favourites Found

Sotheby's International Realty Canada,
Brokerage
243 Hurontario St,
Collingwood, ON L9Y 2M1
Office: 705 416 1499
Rioux Baker Davies Team Contacts

Sherry Rioux Team Lead
-
705-443-2793705-443-2793
-
Email SherryEmail Sherry

Emma Baker Team Lead
-
705-444-3989705-444-3989
-
Email EmmaEmail Emma

Craig Davies Team Lead
-
289-685-8513289-685-8513
-
Email CraigEmail Craig

Jacki Binnie Sales Representative
-
705-441-1071705-441-1071
-
Email JackiEmail Jacki

Hollie Knight Sales Representative
-
705-994-2842705-994-2842
-
Email HollieEmail Hollie

Manar Vandervecht Real Estate Broker
-
647-267-6700647-267-6700
-
Email ManarEmail Manar

Michael Maish Sales Representative
-
706-606-5814706-606-5814
-
Email MichaelEmail Michael

Almira Haupt Finance Administrator
-
705-416-1499705-416-1499
-
Email AlmiraEmail Almira
Google Reviews









































No Favourites Found

The trademarks REALTOR®, REALTORS®, and the REALTOR® logo are controlled by The Canadian Real Estate Association (CREA) and identify real estate professionals who are members of CREA. The trademarks MLS®, Multiple Listing Service® and the associated logos are owned by The Canadian Real Estate Association (CREA) and identify the quality of services provided by real estate professionals who are members of CREA. The trademark DDF® is owned by The Canadian Real Estate Association (CREA) and identifies CREA's Data Distribution Facility (DDF®)
April 23 2025 01:57:39
The Lakelands Association of REALTORS®
Keller Williams Co-Elevation Realty, Brokerage
Quick Links
-
HomeHome
-
About UsAbout Us
-
Rental ServiceRental Service
-
Listing SearchListing Search
-
10 Advantages10 Advantages
-
ContactContact
Contact Us
-
243 Hurontario St,243 Hurontario St,
Collingwood, ON L9Y 2M1
Collingwood, ON L9Y 2M1 -
705 416 1499705 416 1499
-
riouxbakerteam@sothebysrealty.cariouxbakerteam@sothebysrealty.ca
© 2025 Rioux Baker Davies Team
-
The Blue MountainsThe Blue Mountains
-
Privacy PolicyPrivacy Policy
