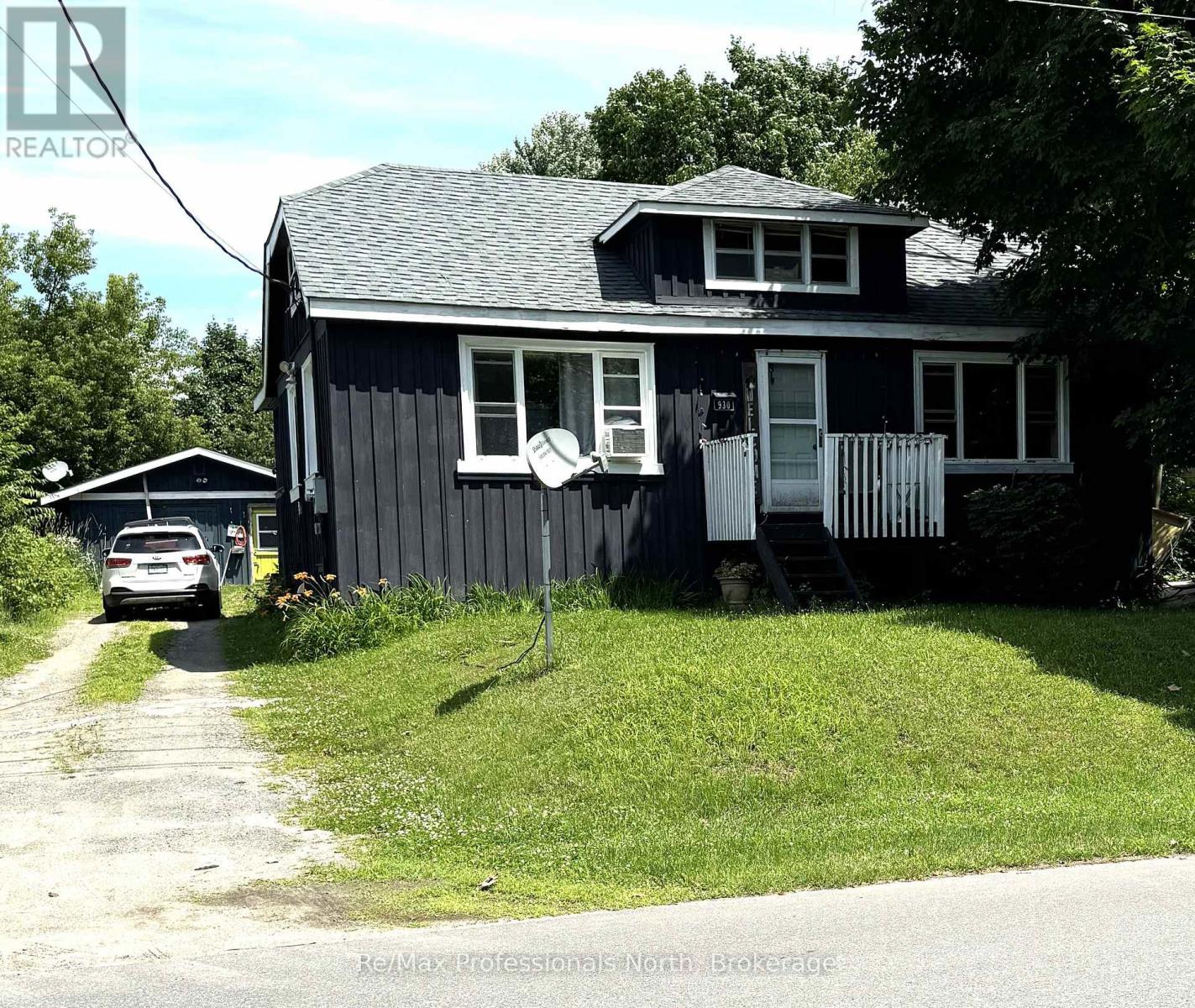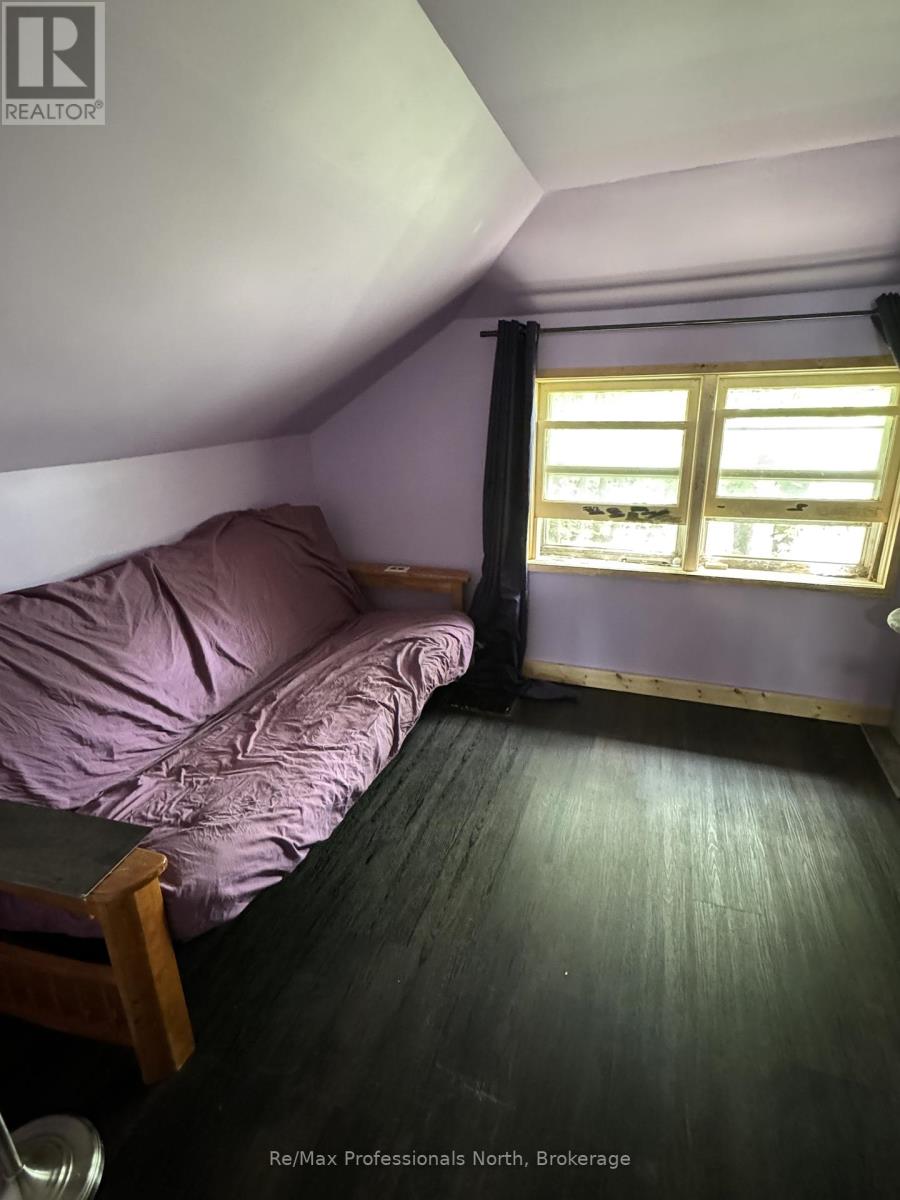$428,000
Great family home at entry level to the real estate market. Now is your chance to own a home- one with lots of room for the whole family close to schools, shopping, restaurants, the rec. center and everything Gravenhurst has to offer. Located close to downtown, the ample back yard feels more like a country oasis. The primary bedroom is conveniently located on the main floor. Enjoy easy entertaining with a large back deck off the kitchen. The rooms are all filled with natural light and there is a big shop in the back for an extra hang out and a place to store toys. (id:54532)
Property Details
| MLS® Number | X11912458 |
| Property Type | Single Family |
| Community Name | Muskoka (S) |
| Parking Space Total | 3 |
Building
| Bathroom Total | 1 |
| Bedrooms Above Ground | 4 |
| Bedrooms Total | 4 |
| Appliances | Water Heater |
| Basement Development | Unfinished |
| Basement Type | Full (unfinished) |
| Ceiling Type | Suspended Ceiling |
| Construction Style Attachment | Detached |
| Exterior Finish | Wood |
| Foundation Type | Block |
| Heating Fuel | Natural Gas |
| Heating Type | Forced Air |
| Stories Total | 2 |
| Type | House |
| Utility Water | Municipal Water |
Parking
| Detached Garage |
Land
| Acreage | No |
| Sewer | Sanitary Sewer |
| Size Depth | 167 Ft |
| Size Frontage | 65 Ft |
| Size Irregular | 65 X 167 Ft |
| Size Total Text | 65 X 167 Ft|under 1/2 Acre |
| Zoning Description | Rm-1 |
Rooms
| Level | Type | Length | Width | Dimensions |
|---|---|---|---|---|
| Second Level | Other | 4.37 m | 2.26 m | 4.37 m x 2.26 m |
| Second Level | Bedroom | 3.71 m | 3.4 m | 3.71 m x 3.4 m |
| Second Level | Bedroom | 3.73 m | 2.79 m | 3.73 m x 2.79 m |
| Second Level | Bedroom | 3.23 m | 2.95 m | 3.23 m x 2.95 m |
| Main Level | Dining Room | 3.61 m | 3.17 m | 3.61 m x 3.17 m |
| Main Level | Kitchen | 4.78 m | 3.05 m | 4.78 m x 3.05 m |
| Main Level | Living Room | 4.78 m | 4.01 m | 4.78 m x 4.01 m |
| Main Level | Primary Bedroom | 3.96 m | 3.61 m | 3.96 m x 3.61 m |
| Main Level | Foyer | 1.98 m | 1.68 m | 1.98 m x 1.68 m |
https://www.realtor.ca/real-estate/27777377/930-first-street-s-gravenhurst-muskoka-s-muskoka-s
Contact Us
Contact us for more information
No Favourites Found

Sotheby's International Realty Canada,
Brokerage
243 Hurontario St,
Collingwood, ON L9Y 2M1
Office: 705 416 1499
Rioux Baker Davies Team Contacts

Sherry Rioux Team Lead
-
705-443-2793705-443-2793
-
Email SherryEmail Sherry

Emma Baker Team Lead
-
705-444-3989705-444-3989
-
Email EmmaEmail Emma

Craig Davies Team Lead
-
289-685-8513289-685-8513
-
Email CraigEmail Craig

Jacki Binnie Sales Representative
-
705-441-1071705-441-1071
-
Email JackiEmail Jacki

Hollie Knight Sales Representative
-
705-994-2842705-994-2842
-
Email HollieEmail Hollie

Manar Vandervecht Real Estate Broker
-
647-267-6700647-267-6700
-
Email ManarEmail Manar

Michael Maish Sales Representative
-
706-606-5814706-606-5814
-
Email MichaelEmail Michael

Almira Haupt Finance Administrator
-
705-416-1499705-416-1499
-
Email AlmiraEmail Almira
Google Reviews

































No Favourites Found

The trademarks REALTOR®, REALTORS®, and the REALTOR® logo are controlled by The Canadian Real Estate Association (CREA) and identify real estate professionals who are members of CREA. The trademarks MLS®, Multiple Listing Service® and the associated logos are owned by The Canadian Real Estate Association (CREA) and identify the quality of services provided by real estate professionals who are members of CREA. The trademark DDF® is owned by The Canadian Real Estate Association (CREA) and identifies CREA's Data Distribution Facility (DDF®)
January 08 2025 12:36:57
The Lakelands Association of REALTORS®
RE/MAX Professionals North
Quick Links
-
HomeHome
-
About UsAbout Us
-
Rental ServiceRental Service
-
Listing SearchListing Search
-
10 Advantages10 Advantages
-
ContactContact
Contact Us
-
243 Hurontario St,243 Hurontario St,
Collingwood, ON L9Y 2M1
Collingwood, ON L9Y 2M1 -
705 416 1499705 416 1499
-
riouxbakerteam@sothebysrealty.cariouxbakerteam@sothebysrealty.ca
© 2025 Rioux Baker Davies Team
-
The Blue MountainsThe Blue Mountains
-
Privacy PolicyPrivacy Policy


















