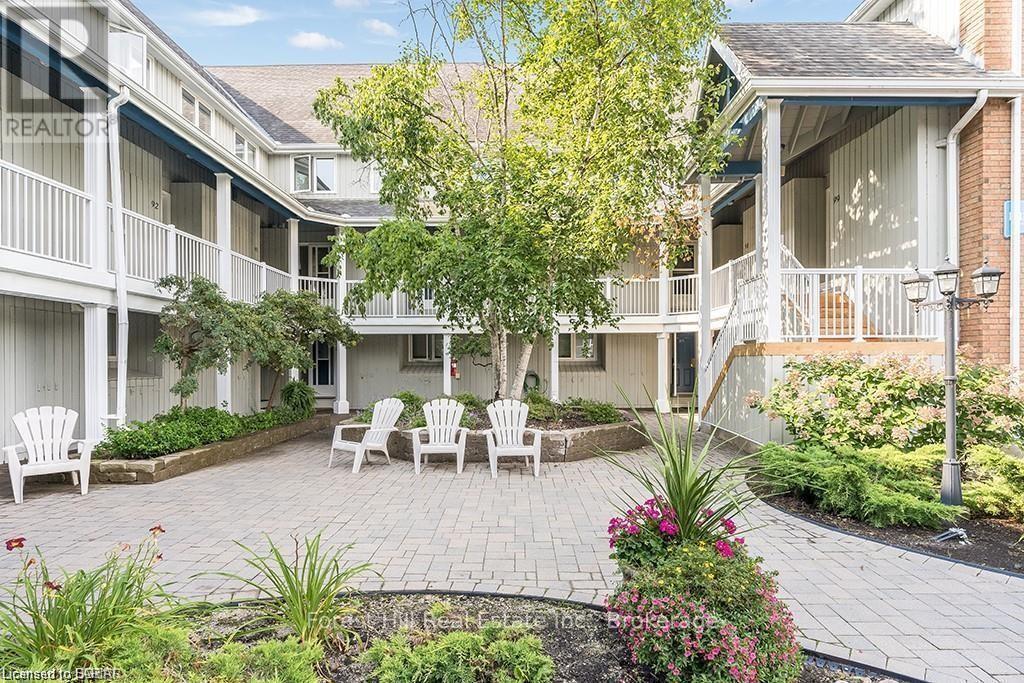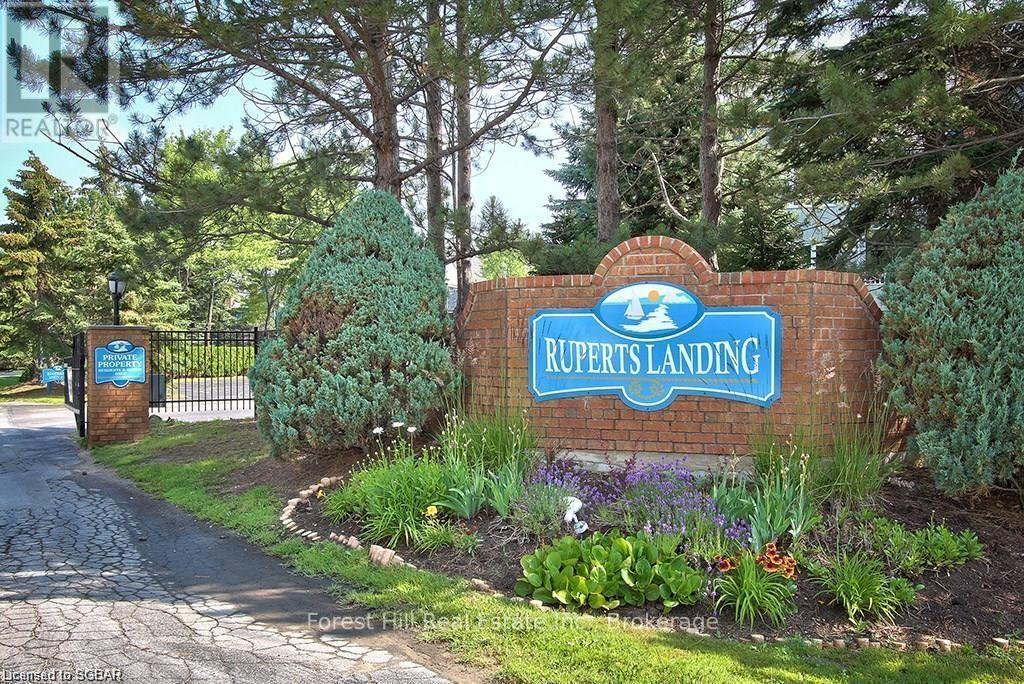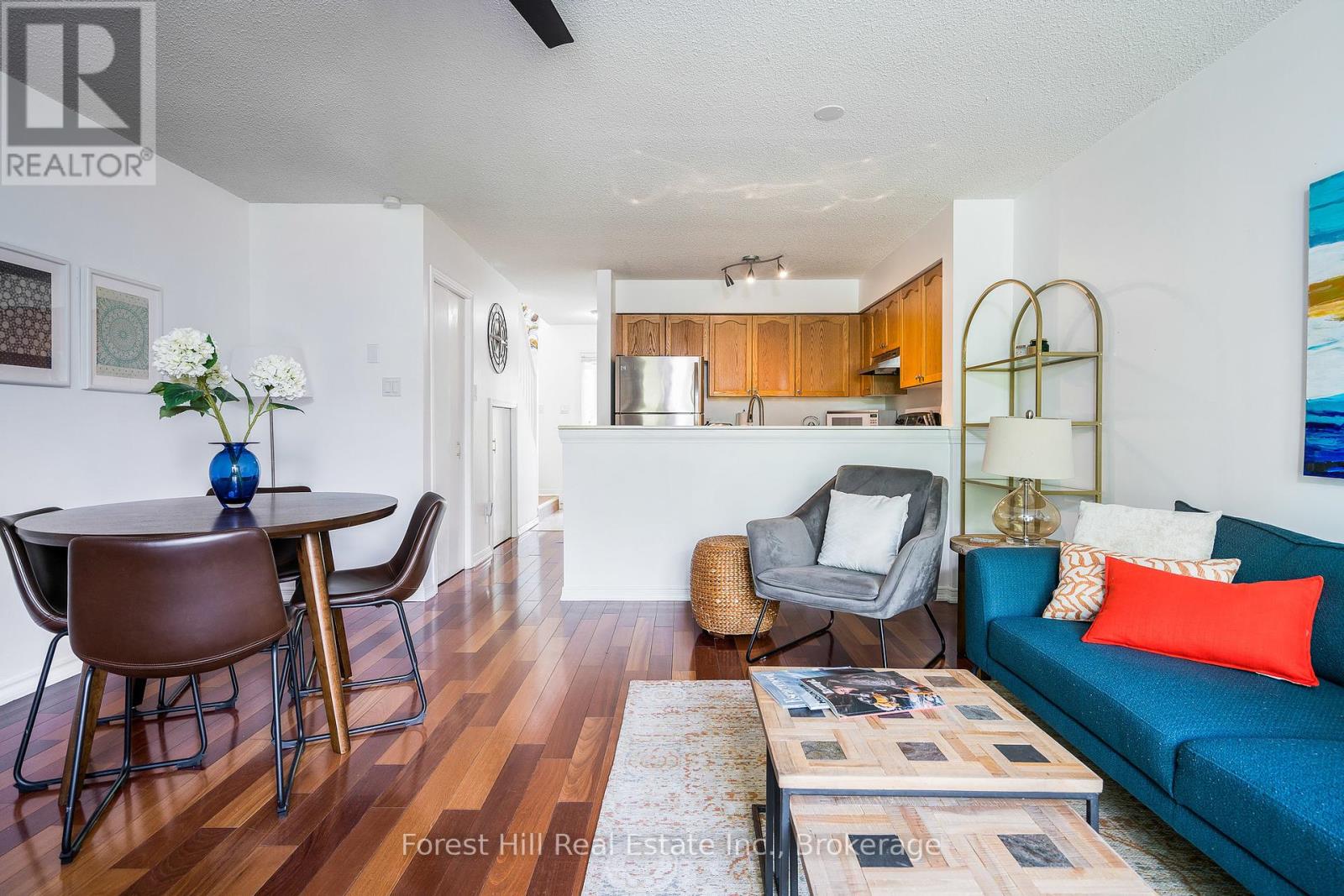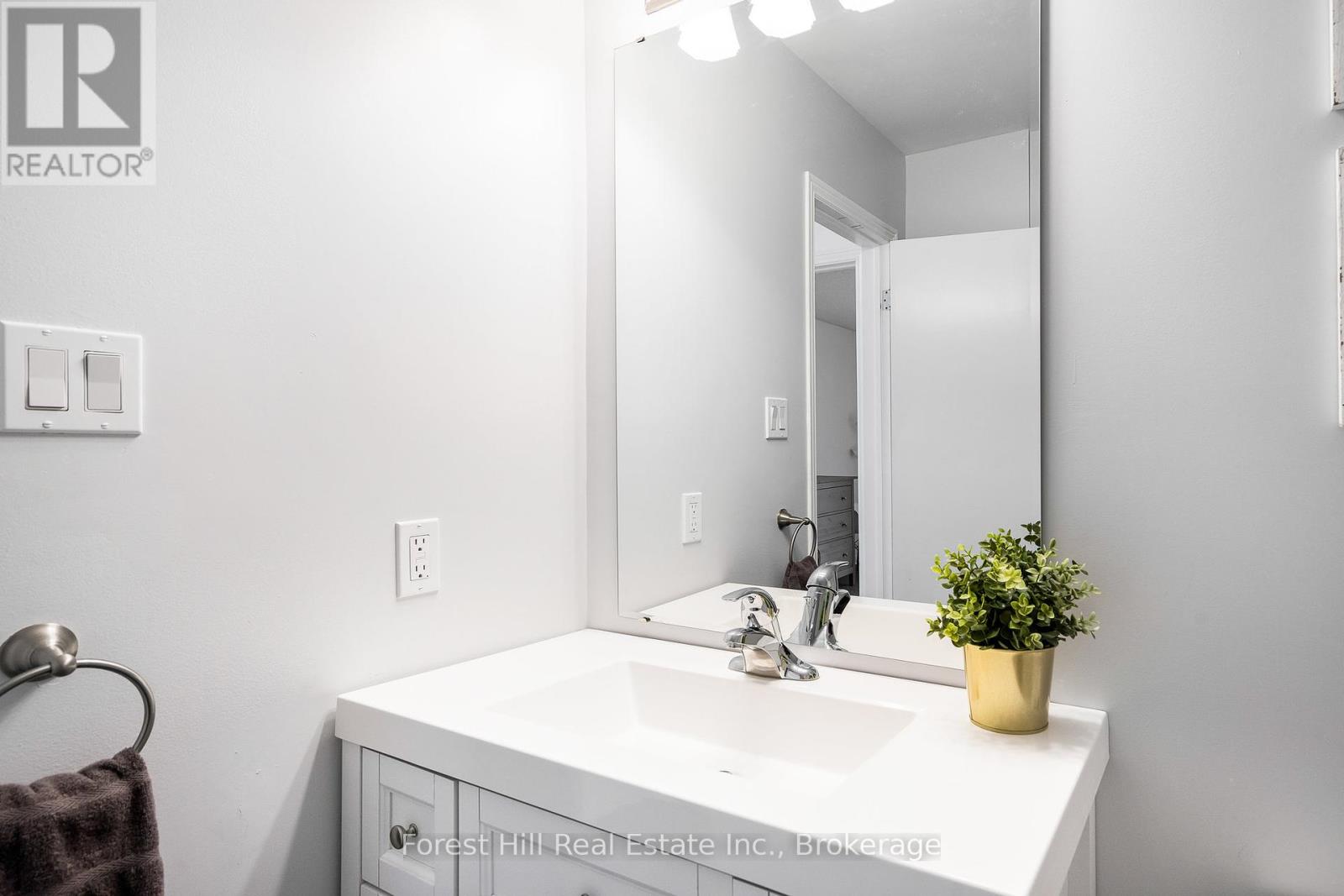$535,000Maintenance, Cable TV, Insurance, Water, Parking
$637.17 Monthly
Maintenance, Cable TV, Insurance, Water, Parking
$637.17 MonthlyDiscover this beautifully appointed 2-bedroom, 2-bathroom property nestled in the exclusive, gatedwaterfront community of Ruperts Landing. This bright, open-concept home offers an inviting and spaciouslayout perfect for both relaxation and entertainment. As you step inside, you'll be greeted by a light-filledliving area featuring a cozy gas fireplace, creating a warm and welcoming atmosphere. The open-conceptdesign seamlessly connects the living room to the dining area and modern kitchen, making it ideal for hostingfamily and friends. Upstairs, the newly installed laminate flooring leads you to two comfortable bedrooms.The primary bedroom is a true retreat, boasting double closets for ample storage and a private balcony whereyou can unwind and enjoy the serene surroundings. The second bedroom is also generously sized andprovides a peaceful space for guests or a home office. The 4-piece bathroom has been updated withcontemporary fixtures and finishes, offering a luxurious space to relax and rejuvenate. An additionalbathroom on the main floor adds to the convenience and functionality of this charming condo. Additionalstorage available for all your gear is conveniently located adjacent to the front door. Ruperts Landing is filledwith amenities for your family to enjoy this summer including a 6000 sq. ft. Recreation Centre with an indoorPool & Spa, squash/basketball court, fitness room and fireplace lounge and pool table and privatebeach/Marina. Nestled on the southern shores of Georgian Bay, Collingwood is a vibrant town known for itsrich history, stunning natural landscapes, and year-round recreational activities. Collingwood serves as agateway to Blue Mountain Resort, offering excellent skiing, snowboarding, and hiking opportunities. TheGeorgian Trail, a scenic pathway for walking and cycling, runs through the town, providing easy access to thebeautiful waterfront and surrounding areas. (id:54532)
Property Details
| MLS® Number | S11887556 |
| Property Type | Single Family |
| Community Name | Collingwood |
| Community Features | Pet Restrictions |
| Equipment Type | Water Heater |
| Features | Flat Site, Balcony |
| Parking Space Total | 1 |
| Rental Equipment Type | Water Heater |
| Structure | Tennis Court |
Building
| Bathroom Total | 2 |
| Bedrooms Above Ground | 2 |
| Bedrooms Total | 2 |
| Amenities | Recreation Centre, Exercise Centre, Party Room, Sauna, Storage - Locker |
| Appliances | Water Heater, Dishwasher, Dryer, Microwave, Range, Refrigerator, Stove, Washer, Window Coverings |
| Exterior Finish | Wood, Brick |
| Fireplace Present | Yes |
| Fireplace Total | 1 |
| Half Bath Total | 1 |
| Heating Fuel | Electric |
| Heating Type | Baseboard Heaters |
| Stories Total | 2 |
| Size Interior | 900 - 999 Ft2 |
| Type | Row / Townhouse |
Parking
| No Garage | |
| Shared |
Land
| Acreage | No |
| Zoning Description | R3 |
Rooms
| Level | Type | Length | Width | Dimensions |
|---|---|---|---|---|
| Second Level | Primary Bedroom | 4.6 m | 4.44 m | 4.6 m x 4.44 m |
| Second Level | Bathroom | 2.44 m | 2.51 m | 2.44 m x 2.51 m |
| Second Level | Bedroom | 3.58 m | 3 m | 3.58 m x 3 m |
| Main Level | Kitchen | 3.61 m | 2.69 m | 3.61 m x 2.69 m |
| Main Level | Living Room | 2.95 m | 4.57 m | 2.95 m x 4.57 m |
| Main Level | Dining Room | 1.65 m | 4.57 m | 1.65 m x 4.57 m |
| Main Level | Bathroom | 1.17 m | 2.13 m | 1.17 m x 2.13 m |
Utilities
| Wireless | Available |
https://www.realtor.ca/real-estate/27726125/95-18-ramblings-way-collingwood-collingwood
Contact Us
Contact us for more information
Sue Creed
Broker
creedco.ca/
www.facebook.com/suecreed/
www.linkedin.com/in/sue-creed-952a48181/
No Favourites Found

Sotheby's International Realty Canada,
Brokerage
243 Hurontario St,
Collingwood, ON L9Y 2M1
Office: 705 416 1499
Rioux Baker Davies Team Contacts

Sherry Rioux Team Lead
-
705-443-2793705-443-2793
-
Email SherryEmail Sherry

Emma Baker Team Lead
-
705-444-3989705-444-3989
-
Email EmmaEmail Emma

Craig Davies Team Lead
-
289-685-8513289-685-8513
-
Email CraigEmail Craig

Jacki Binnie Sales Representative
-
705-441-1071705-441-1071
-
Email JackiEmail Jacki

Hollie Knight Sales Representative
-
705-994-2842705-994-2842
-
Email HollieEmail Hollie

Manar Vandervecht Real Estate Broker
-
647-267-6700647-267-6700
-
Email ManarEmail Manar

Michael Maish Sales Representative
-
706-606-5814706-606-5814
-
Email MichaelEmail Michael

Almira Haupt Finance Administrator
-
705-416-1499705-416-1499
-
Email AlmiraEmail Almira
Google Reviews


































No Favourites Found

The trademarks REALTOR®, REALTORS®, and the REALTOR® logo are controlled by The Canadian Real Estate Association (CREA) and identify real estate professionals who are members of CREA. The trademarks MLS®, Multiple Listing Service® and the associated logos are owned by The Canadian Real Estate Association (CREA) and identify the quality of services provided by real estate professionals who are members of CREA. The trademark DDF® is owned by The Canadian Real Estate Association (CREA) and identifies CREA's Data Distribution Facility (DDF®)
January 30 2025 10:57:35
The Lakelands Association of REALTORS®
Forest Hill Real Estate Inc.
Quick Links
-
HomeHome
-
About UsAbout Us
-
Rental ServiceRental Service
-
Listing SearchListing Search
-
10 Advantages10 Advantages
-
ContactContact
Contact Us
-
243 Hurontario St,243 Hurontario St,
Collingwood, ON L9Y 2M1
Collingwood, ON L9Y 2M1 -
705 416 1499705 416 1499
-
riouxbakerteam@sothebysrealty.cariouxbakerteam@sothebysrealty.ca
© 2025 Rioux Baker Davies Team
-
The Blue MountainsThe Blue Mountains
-
Privacy PolicyPrivacy Policy







































