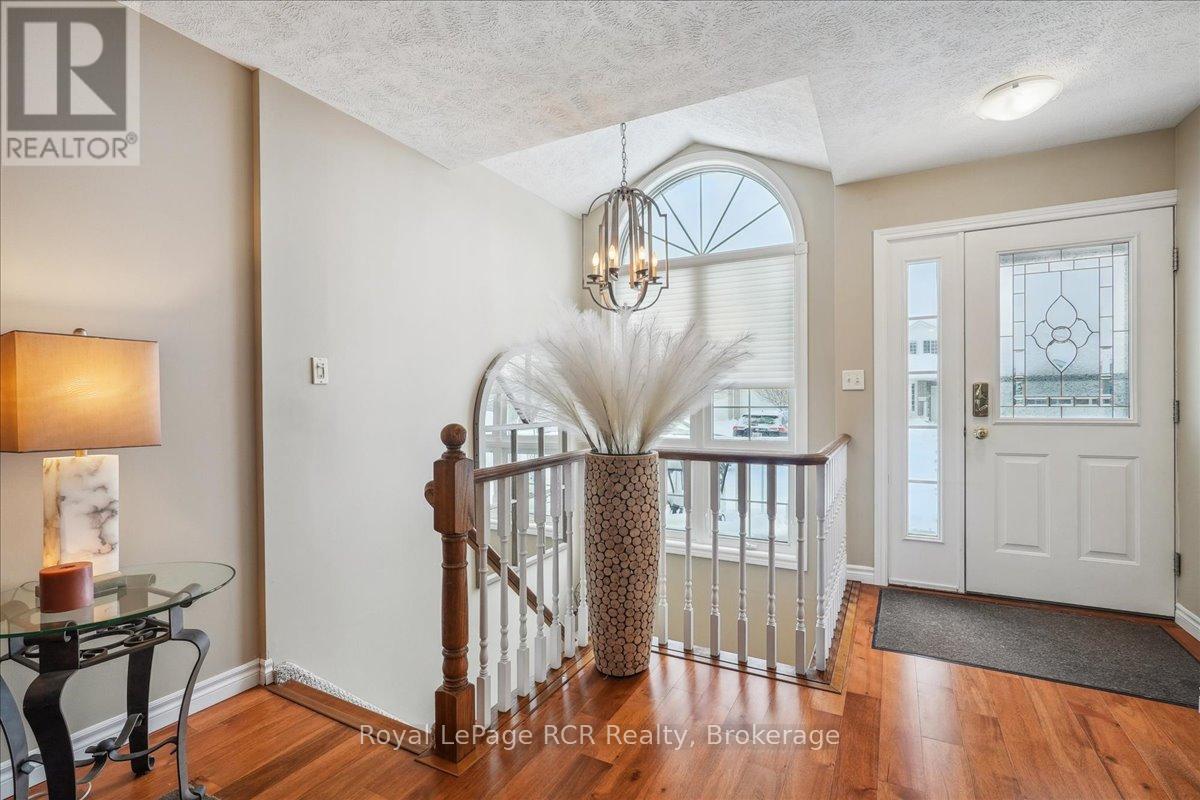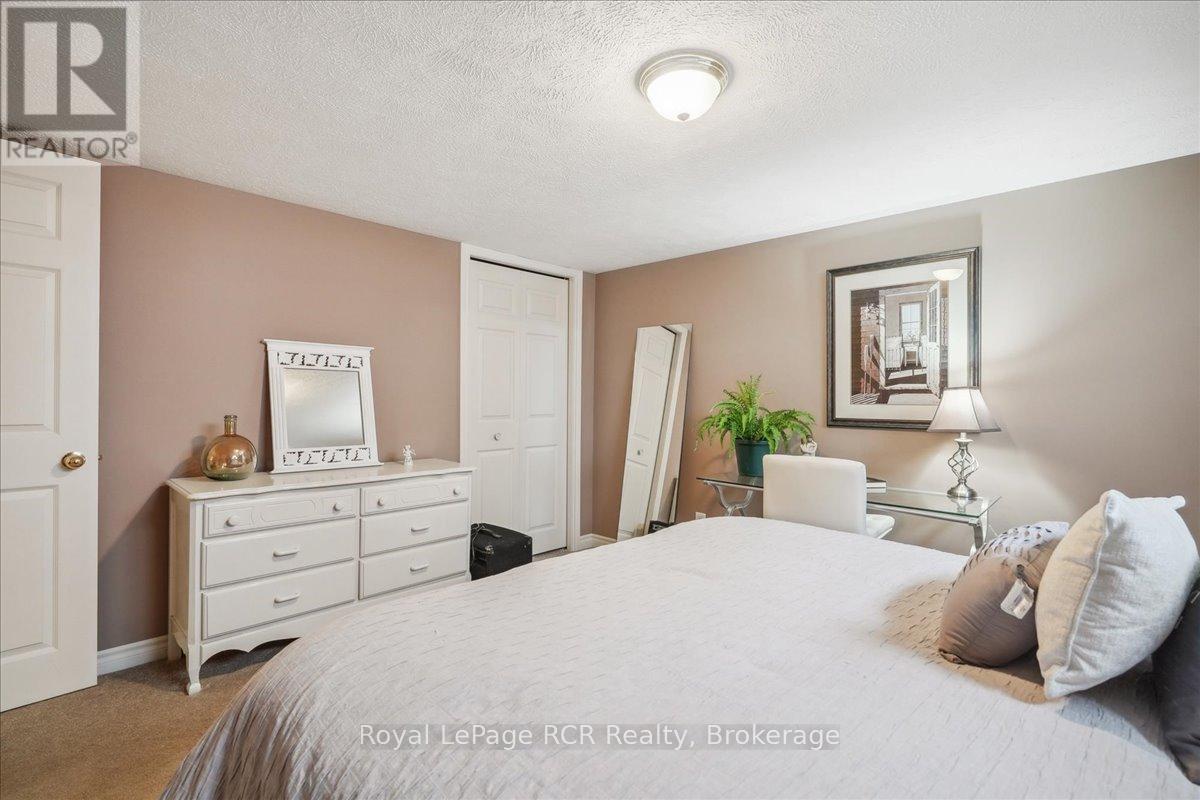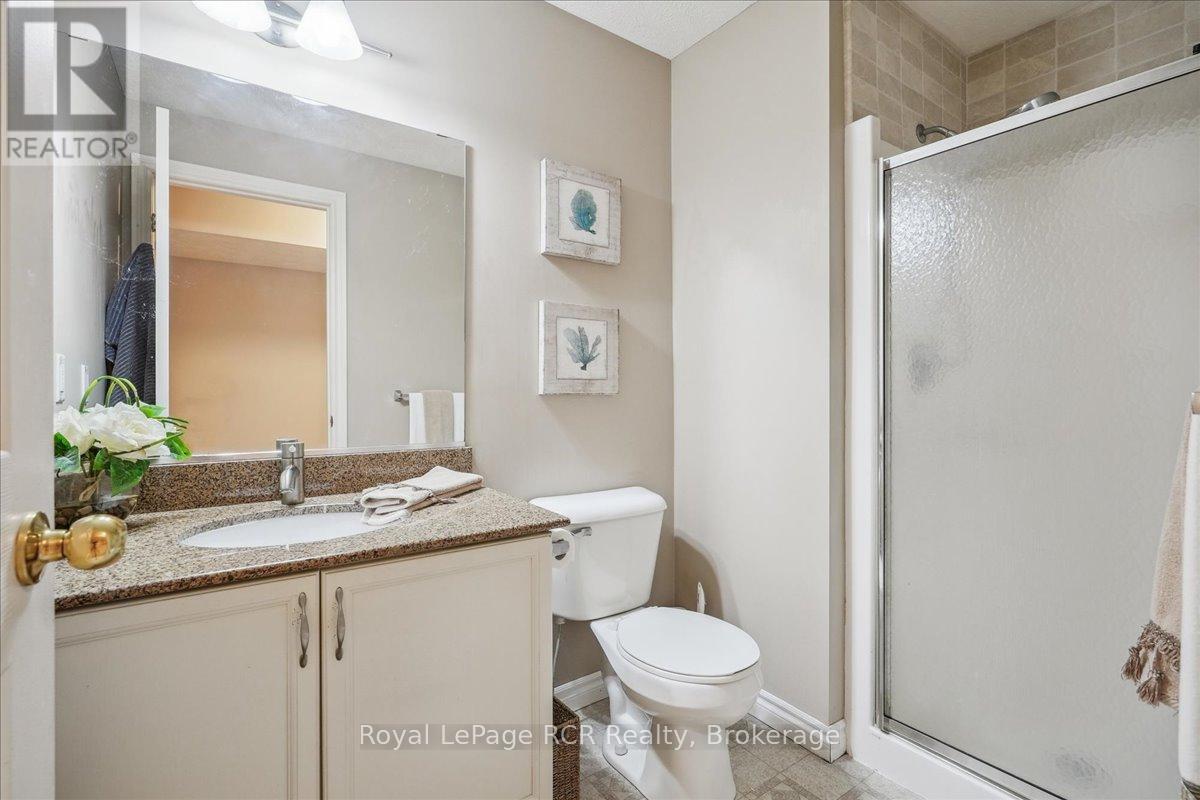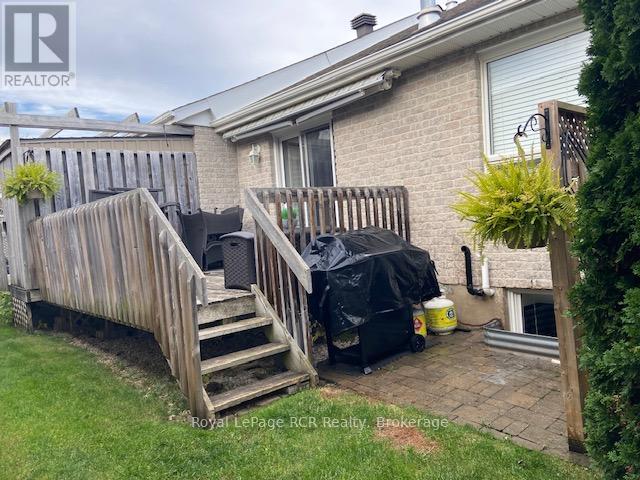$559,000
Tucked away on a peaceful cul-de-sac on the east side of Owen Sound, this charming home offers the perfect blend of comfort and convenience. Designed for easy, one-floor living, the main level features stunning hardwood floors that add warmth and elegance to the space. The heart of the home is the kitchen, complete with sleek quartz countertops, an island thats perfect for meal prep or casual dining, and plenty of storage. The dining room opens through a sliding door to a lovely deck, making it easy to enjoy morning coffee or summer BBQs in your private outdoor space. The adjoining living room is cozy and inviting, with a gas fireplace to keep things warm and welcoming. The spacious primary bedroom on the main floor is a true retreat, while the fully finished basement offers a large second bedroom, perfect for guests or family. With full bathrooms on both levels, each featuring beautiful quartz countertops, this home is as functional as it is stylish. The lower level also boasts a family room with its own gas fireplace and plush carpeting for extra comfort. Outside, the low-maintenance yard ensures you'll spend more time enjoying life and less time on upkeep. Conveniently located close to shopping, the hospital, and the rec center, this home is ideal for anyone looking for an easy-care lifestyle in a great neighborhood. Whether you're relaxing by the fire, entertaining in the kitchen, or enjoying the quiet surroundings, this property feels like home. (id:54532)
Open House
This property has open houses!
10:00 am
Ends at:12:00 pm
Property Details
| MLS® Number | X11924693 |
| Property Type | Single Family |
| Community Name | Owen Sound |
| Amenities Near By | Hospital, Public Transit, Schools |
| Community Features | Community Centre |
| Equipment Type | Water Heater - Gas |
| Features | Cul-de-sac |
| Parking Space Total | 2 |
| Rental Equipment Type | Water Heater - Gas |
Building
| Bathroom Total | 2 |
| Bedrooms Above Ground | 1 |
| Bedrooms Below Ground | 1 |
| Bedrooms Total | 2 |
| Amenities | Fireplace(s) |
| Appliances | Garage Door Opener Remote(s), Dishwasher, Dryer, Garage Door Opener, Microwave, Refrigerator, Stove, Window Coverings |
| Architectural Style | Bungalow |
| Basement Development | Finished |
| Basement Type | Full (finished) |
| Construction Style Attachment | Attached |
| Cooling Type | Central Air Conditioning, Air Exchanger |
| Exterior Finish | Brick |
| Fireplace Present | Yes |
| Fireplace Total | 2 |
| Foundation Type | Concrete |
| Heating Fuel | Natural Gas |
| Heating Type | Forced Air |
| Stories Total | 1 |
| Type | Row / Townhouse |
| Utility Water | Municipal Water |
Parking
| Attached Garage |
Land
| Acreage | No |
| Land Amenities | Hospital, Public Transit, Schools |
| Sewer | Sanitary Sewer |
| Size Depth | 126 Ft ,1 In |
| Size Frontage | 27 Ft ,1 In |
| Size Irregular | 27.12 X 126.11 Ft |
| Size Total Text | 27.12 X 126.11 Ft|under 1/2 Acre |
| Zoning Description | R5 |
Rooms
| Level | Type | Length | Width | Dimensions |
|---|---|---|---|---|
| Lower Level | Family Room | 8.05 m | 3.3 m | 8.05 m x 3.3 m |
| Lower Level | Bedroom 2 | 3.98 m | 3.58 m | 3.98 m x 3.58 m |
| Lower Level | Bathroom | 2.71 m | 1.54 m | 2.71 m x 1.54 m |
| Lower Level | Utility Room | 3.7 m | 2.48 m | 3.7 m x 2.48 m |
| Main Level | Living Room | 5.1 m | 3.53 m | 5.1 m x 3.53 m |
| Main Level | Kitchen | 3.55 m | 3.35 m | 3.55 m x 3.35 m |
| Main Level | Dining Room | 3.35 m | 3.32 m | 3.35 m x 3.32 m |
| Main Level | Primary Bedroom | 3.63 m | 3.63 m | 3.63 m x 3.63 m |
| Main Level | Bathroom | 3.04 m | 1.49 m | 3.04 m x 1.49 m |
| Main Level | Mud Room | 2.87 m | 2.15 m | 2.87 m x 2.15 m |
https://www.realtor.ca/real-estate/27804580/955-9th-a-avenue-e-owen-sound-owen-sound
Contact Us
Contact us for more information
Shauna Bonterre
Broker
www.shaunabonterre.com/
www.facebook.com/shaunabonterrerealestate
No Favourites Found

Sotheby's International Realty Canada,
Brokerage
243 Hurontario St,
Collingwood, ON L9Y 2M1
Office: 705 416 1499
Rioux Baker Davies Team Contacts

Sherry Rioux Team Lead
-
705-443-2793705-443-2793
-
Email SherryEmail Sherry

Emma Baker Team Lead
-
705-444-3989705-444-3989
-
Email EmmaEmail Emma

Craig Davies Team Lead
-
289-685-8513289-685-8513
-
Email CraigEmail Craig

Jacki Binnie Sales Representative
-
705-441-1071705-441-1071
-
Email JackiEmail Jacki

Hollie Knight Sales Representative
-
705-994-2842705-994-2842
-
Email HollieEmail Hollie

Manar Vandervecht Real Estate Broker
-
647-267-6700647-267-6700
-
Email ManarEmail Manar

Michael Maish Sales Representative
-
706-606-5814706-606-5814
-
Email MichaelEmail Michael

Almira Haupt Finance Administrator
-
705-416-1499705-416-1499
-
Email AlmiraEmail Almira
Google Reviews






































No Favourites Found

The trademarks REALTOR®, REALTORS®, and the REALTOR® logo are controlled by The Canadian Real Estate Association (CREA) and identify real estate professionals who are members of CREA. The trademarks MLS®, Multiple Listing Service® and the associated logos are owned by The Canadian Real Estate Association (CREA) and identify the quality of services provided by real estate professionals who are members of CREA. The trademark DDF® is owned by The Canadian Real Estate Association (CREA) and identifies CREA's Data Distribution Facility (DDF®)
January 20 2025 07:28:32
The Lakelands Association of REALTORS®
Royal LePage Rcr Realty
Quick Links
-
HomeHome
-
About UsAbout Us
-
Rental ServiceRental Service
-
Listing SearchListing Search
-
10 Advantages10 Advantages
-
ContactContact
Contact Us
-
243 Hurontario St,243 Hurontario St,
Collingwood, ON L9Y 2M1
Collingwood, ON L9Y 2M1 -
705 416 1499705 416 1499
-
riouxbakerteam@sothebysrealty.cariouxbakerteam@sothebysrealty.ca
© 2025 Rioux Baker Davies Team
-
The Blue MountainsThe Blue Mountains
-
Privacy PolicyPrivacy Policy










































