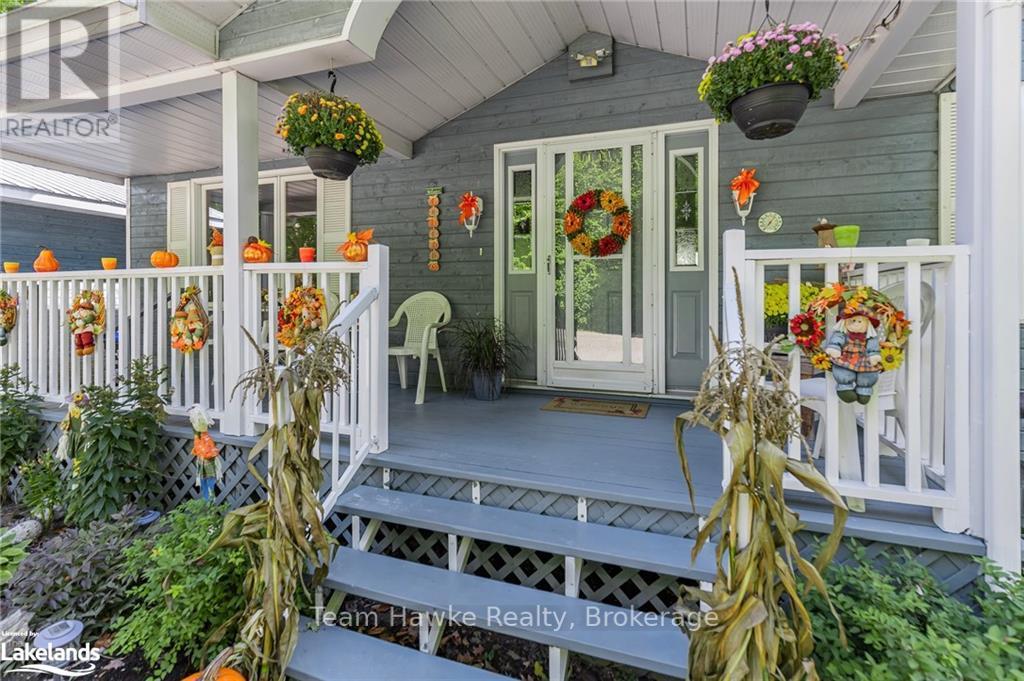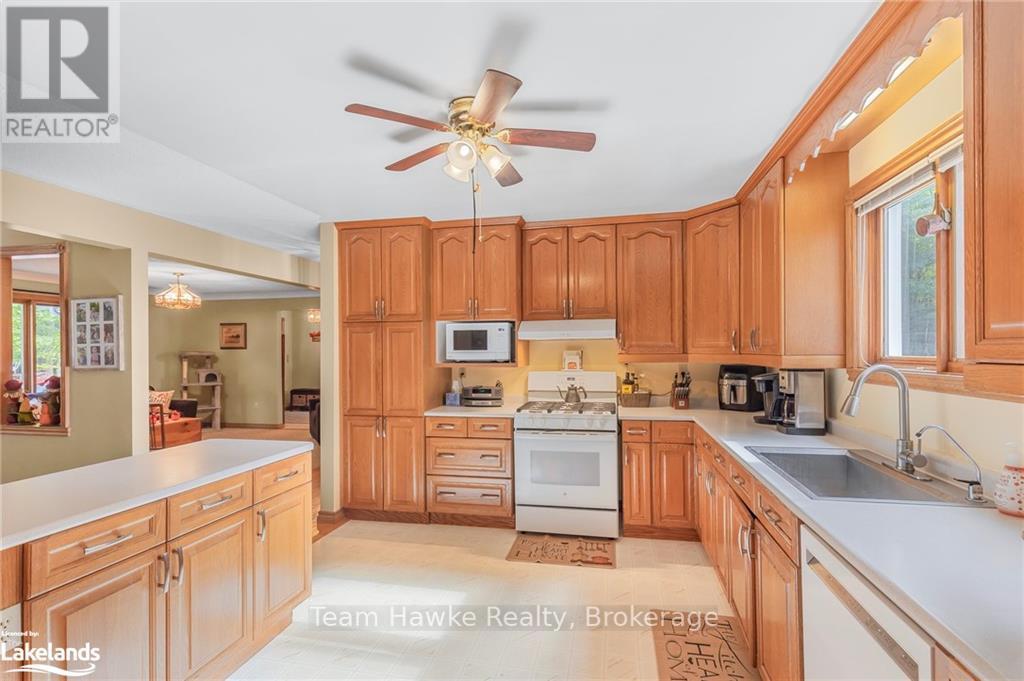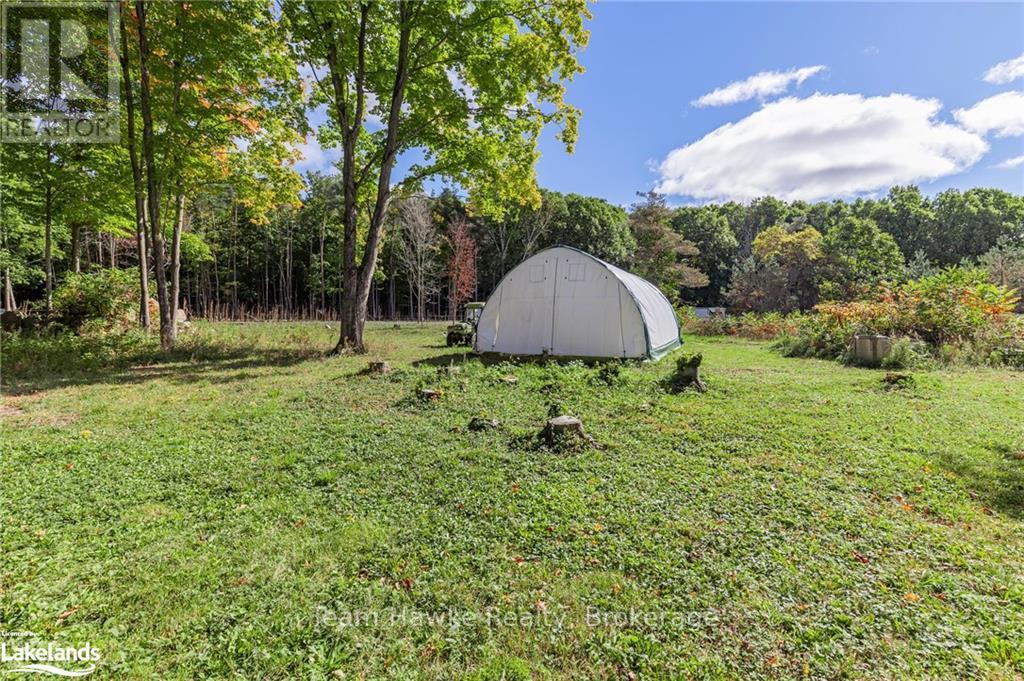$1,299,999
Welcome to one of Tiny Townships most unique properties. This 4200 sqft home with 6 bedrooms and 3 bathrooms is nestled on almost 25 acres of pristine forest. This home has a large kitchen and dining area to entertain family and friends. The spacious, private primary bedroom has plenty of natural light and a 5 piece ensuite. The property boasts many useful outbuildings such as a 1200 square foot heated workshop, a 2 car detached garage, several large sheds and a 20 X 40 ft quonset hut. The property also features a sugar shack to produce your very own maple syrup. There is approximately 5 acres of farmable land, many hiking/ATV trails and room to add to this private oasis. There are too many bonuses, features and extras with this home and property to list here. Please book your showing today. (id:54532)
Property Details
| MLS® Number | S10437460 |
| Property Type | Single Family |
| Community Name | Rural Tiny |
| Equipment Type | Propane Tank |
| Features | Flat Site |
| Parking Space Total | 12 |
| Rental Equipment Type | Propane Tank |
| Structure | Deck, Porch, Workshop |
Building
| Bathroom Total | 3 |
| Bedrooms Above Ground | 2 |
| Bedrooms Below Ground | 4 |
| Bedrooms Total | 6 |
| Appliances | Dishwasher, Dryer, Garage Door Opener, Refrigerator, Stove, Washer |
| Basement Development | Partially Finished |
| Basement Type | Full (partially Finished) |
| Construction Style Attachment | Detached |
| Cooling Type | Central Air Conditioning |
| Exterior Finish | Wood |
| Foundation Type | Wood |
| Half Bath Total | 1 |
| Heating Fuel | Propane |
| Heating Type | Forced Air |
| Stories Total | 2 |
| Type | House |
Parking
| Detached Garage |
Land
| Acreage | Yes |
| Sewer | Septic System |
| Size Depth | 551 Ft ,10 In |
| Size Frontage | 551 Ft ,10 In |
| Size Irregular | 551.9 X 551.9 Ft |
| Size Total Text | 551.9 X 551.9 Ft|10 - 24.99 Acres |
| Zoning Description | A |
Rooms
| Level | Type | Length | Width | Dimensions |
|---|---|---|---|---|
| Lower Level | Bedroom | 5.21 m | 4.09 m | 5.21 m x 4.09 m |
| Lower Level | Bedroom | 4.06 m | 3.53 m | 4.06 m x 3.53 m |
| Lower Level | Bathroom | 3.61 m | 2.74 m | 3.61 m x 2.74 m |
| Lower Level | Family Room | 5.84 m | 8.79 m | 5.84 m x 8.79 m |
| Lower Level | Bedroom | 4.17 m | 6.02 m | 4.17 m x 6.02 m |
| Lower Level | Bedroom | 3.99 m | 3.53 m | 3.99 m x 3.53 m |
| Main Level | Living Room | 4.52 m | 4.19 m | 4.52 m x 4.19 m |
| Main Level | Sitting Room | 4.19 m | 5.31 m | 4.19 m x 5.31 m |
| Main Level | Primary Bedroom | 5.08 m | 5.84 m | 5.08 m x 5.84 m |
| Main Level | Bedroom | 4.32 m | 2.74 m | 4.32 m x 2.74 m |
| Main Level | Bathroom | 3.38 m | 3.35 m | 3.38 m x 3.35 m |
| Main Level | Bathroom | 1.63 m | 1.35 m | 1.63 m x 1.35 m |
https://www.realtor.ca/real-estate/27544181/960-county-road-6-n-tiny-rural-tiny
Contact Us
Contact us for more information
Jeff Callas
Salesperson
No Favourites Found

Sotheby's International Realty Canada,
Brokerage
243 Hurontario St,
Collingwood, ON L9Y 2M1
Office: 705 416 1499
Rioux Baker Davies Team Contacts

Sherry Rioux Team Lead
-
705-443-2793705-443-2793
-
Email SherryEmail Sherry

Emma Baker Team Lead
-
705-444-3989705-444-3989
-
Email EmmaEmail Emma

Craig Davies Team Lead
-
289-685-8513289-685-8513
-
Email CraigEmail Craig

Jacki Binnie Sales Representative
-
705-441-1071705-441-1071
-
Email JackiEmail Jacki

Hollie Knight Sales Representative
-
705-994-2842705-994-2842
-
Email HollieEmail Hollie

Manar Vandervecht Real Estate Broker
-
647-267-6700647-267-6700
-
Email ManarEmail Manar

Michael Maish Sales Representative
-
706-606-5814706-606-5814
-
Email MichaelEmail Michael

Almira Haupt Finance Administrator
-
705-416-1499705-416-1499
-
Email AlmiraEmail Almira
Google Reviews






































No Favourites Found

The trademarks REALTOR®, REALTORS®, and the REALTOR® logo are controlled by The Canadian Real Estate Association (CREA) and identify real estate professionals who are members of CREA. The trademarks MLS®, Multiple Listing Service® and the associated logos are owned by The Canadian Real Estate Association (CREA) and identify the quality of services provided by real estate professionals who are members of CREA. The trademark DDF® is owned by The Canadian Real Estate Association (CREA) and identifies CREA's Data Distribution Facility (DDF®)
January 06 2025 04:57:21
The Lakelands Association of REALTORS®
Team Hawke Realty
Quick Links
-
HomeHome
-
About UsAbout Us
-
Rental ServiceRental Service
-
Listing SearchListing Search
-
10 Advantages10 Advantages
-
ContactContact
Contact Us
-
243 Hurontario St,243 Hurontario St,
Collingwood, ON L9Y 2M1
Collingwood, ON L9Y 2M1 -
705 416 1499705 416 1499
-
riouxbakerteam@sothebysrealty.cariouxbakerteam@sothebysrealty.ca
© 2025 Rioux Baker Davies Team
-
The Blue MountainsThe Blue Mountains
-
Privacy PolicyPrivacy Policy











































