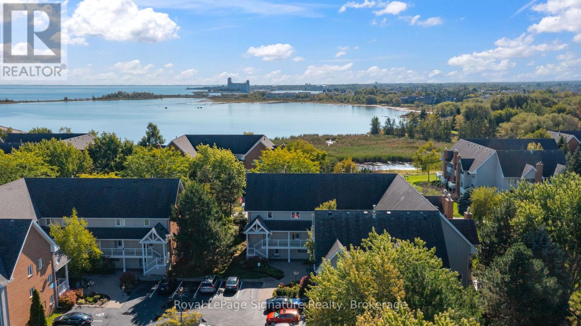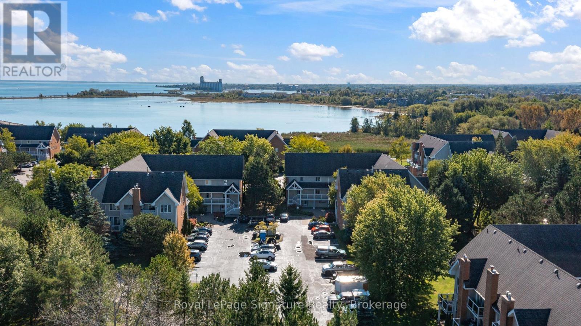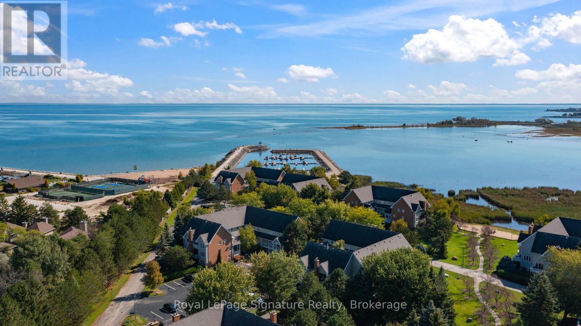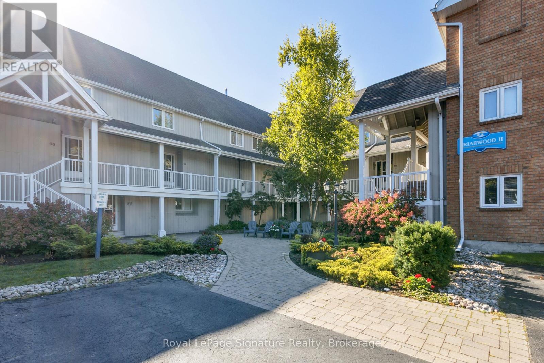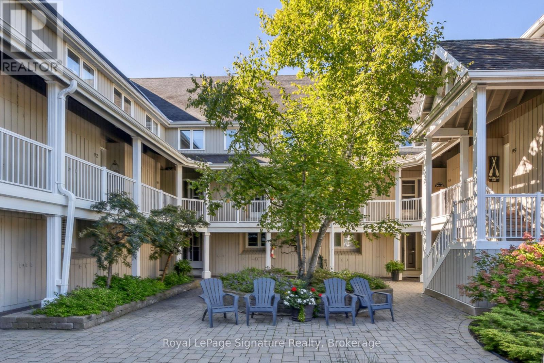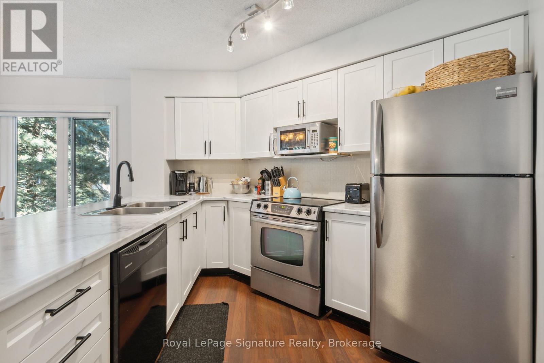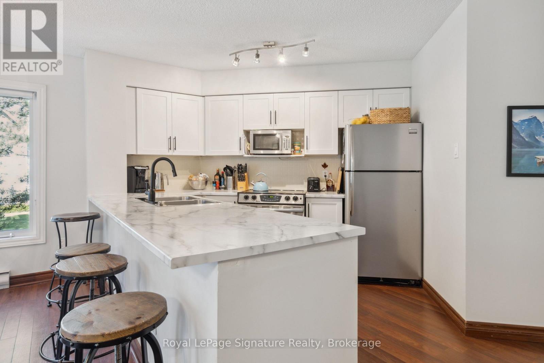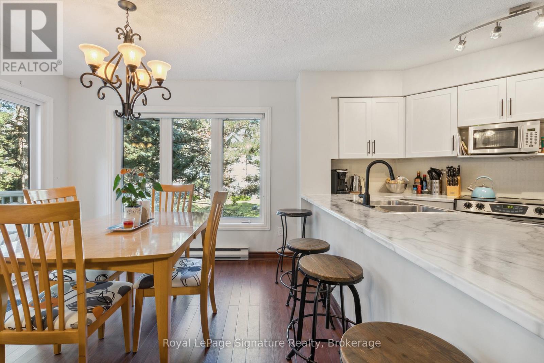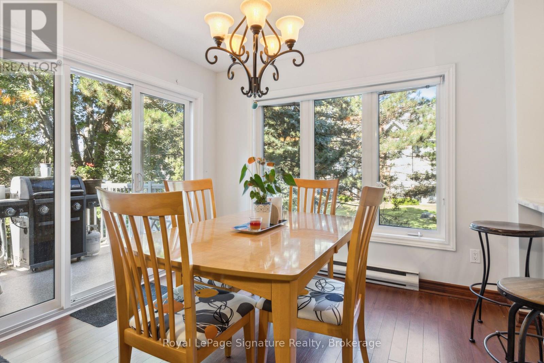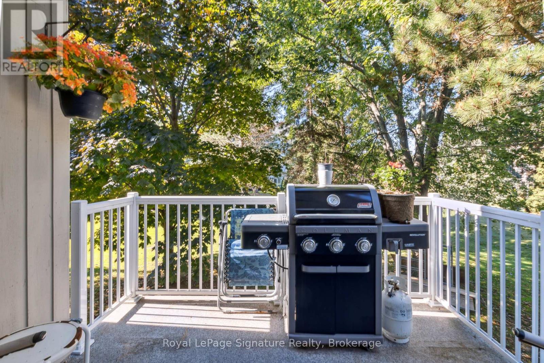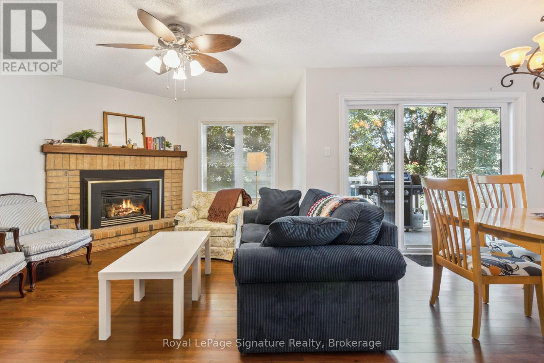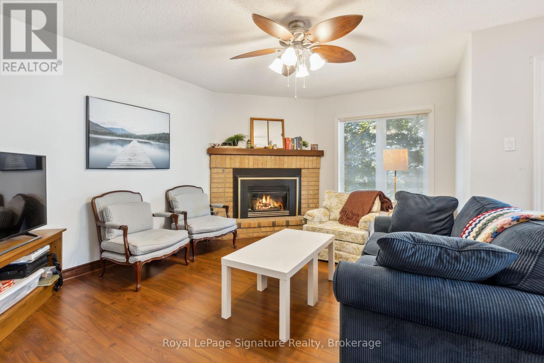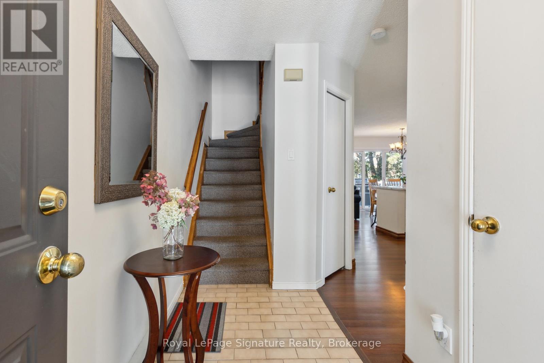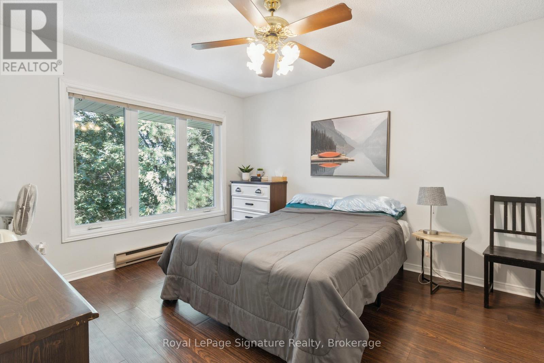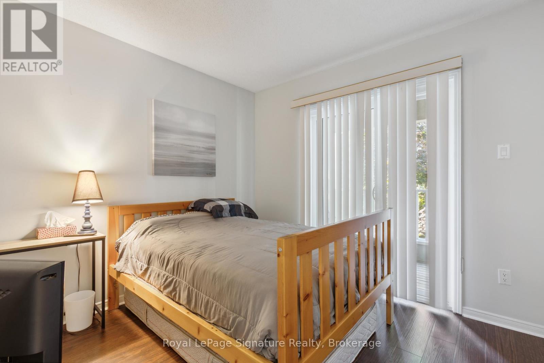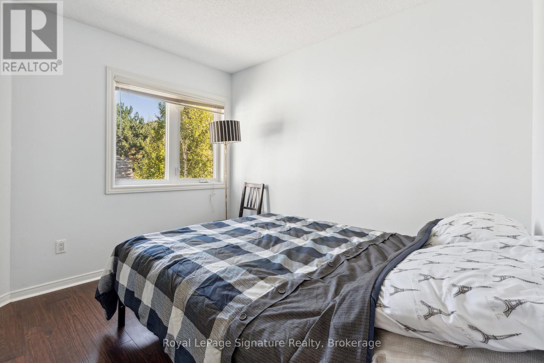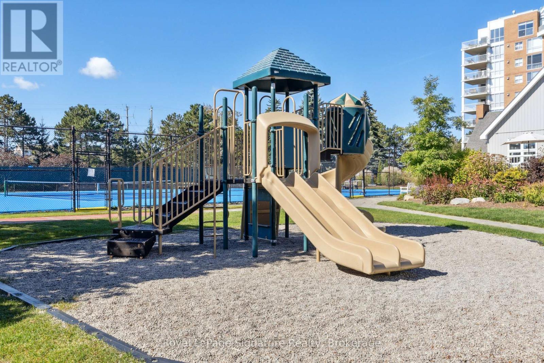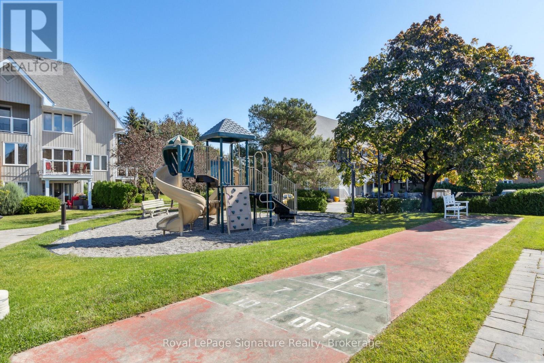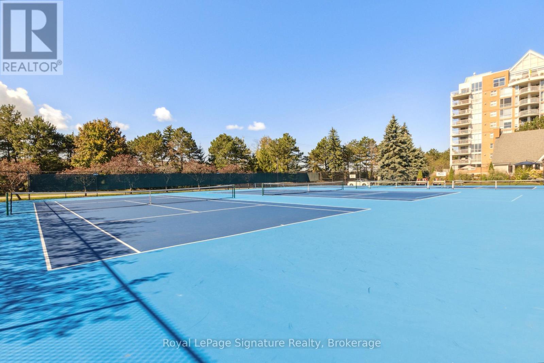$629,000Maintenance, Cable TV, Insurance, Common Area Maintenance, Water, Parking
$771.47 Monthly
Maintenance, Cable TV, Insurance, Common Area Maintenance, Water, Parking
$771.47 MonthlyEmbrace the best of the Collingwood lifestyle in this bright and inviting 3-bedroom, 2.5-bathroom end-unit condo in Ruperts Landing, one of the area's most sought-after waterfront communities. Whether you're looking for a full-time residence or the perfect weekend escape, this home offers everything you need for an active and relaxing getaway. Step inside to an open-concept, two-storey layout filled with natural light from large windows. The updated kitchen features a spacious sit-up peninsula, perfect for casual dining and entertaining, while the dining area opens onto a sunny balcony with a natural gas BBQ hook up ideal for summer evenings. After a day on the slopes, cozy up by the gas fireplace in the living room.This amenity-rich community offers endless ways to stay active, including: waterfront access & marina (use with a fee), indoor pool & squash court in the clubhouse, tennis courts & playground, walking trails and green spaces. With in-suite laundry and plenty of storage, you'll have room for all your outdoor gear. Minutes from Blue Mountain, trails, waterfront activities, shops, and restaurants, this location is perfect for four-season living. Condo fees include water, sewer, recreation centre access, and more. Don't miss out. Book your showing today! (id:54532)
Property Details
| MLS® Number | S12026358 |
| Property Type | Single Family |
| Community Name | Collingwood |
| Community Features | Pet Restrictions |
| Easement | Unknown |
| Features | Balcony |
| Parking Space Total | 1 |
| Structure | Tennis Court, Deck, Dock, Breakwater |
| Water Front Type | Waterfront |
Building
| Bathroom Total | 3 |
| Bedrooms Above Ground | 3 |
| Bedrooms Total | 3 |
| Age | 31 To 50 Years |
| Amenities | Exercise Centre, Recreation Centre, Storage - Locker |
| Appliances | Water Heater, Dryer, Stove, Washer, Window Coverings, Refrigerator |
| Exterior Finish | Wood, Brick |
| Fireplace Present | Yes |
| Half Bath Total | 1 |
| Heating Fuel | Natural Gas |
| Heating Type | Baseboard Heaters |
| Stories Total | 2 |
| Size Interior | 1,000 - 1,199 Ft2 |
| Type | Row / Townhouse |
Parking
| No Garage |
Land
| Access Type | Private Road, Private Docking |
| Acreage | No |
| Zoning Description | R6 |
Rooms
| Level | Type | Length | Width | Dimensions |
|---|---|---|---|---|
| Second Level | Primary Bedroom | 3.73 m | 3.45 m | 3.73 m x 3.45 m |
| Second Level | Bedroom | 3.2 m | 2.84 m | 3.2 m x 2.84 m |
| Second Level | Bedroom | 3.02 m | 2.89 m | 3.02 m x 2.89 m |
| Main Level | Foyer | 2.69 m | 1.6 m | 2.69 m x 1.6 m |
| Main Level | Kitchen | 3.23 m | 4.55 m | 3.23 m x 4.55 m |
| Main Level | Dining Room | 3.02 m | 3.02 m | 3.02 m x 3.02 m |
| Main Level | Living Room | 4.62 m | 3.45 m | 4.62 m x 3.45 m |
https://www.realtor.ca/real-estate/28039680/97-18-ramblings-way-collingwood-collingwood
Contact Us
Contact us for more information
Mike Kearns
Salesperson
thekearnsgroup.ca/
www.facebook.com/MikeKearnsRealEstate/
www.instagram.com/thekearnsgroup
No Favourites Found

Sotheby's International Realty Canada,
Brokerage
243 Hurontario St,
Collingwood, ON L9Y 2M1
Office: 705 416 1499
Rioux Baker Davies Team Contacts

Sherry Rioux Team Lead
-
705-443-2793705-443-2793
-
Email SherryEmail Sherry

Emma Baker Team Lead
-
705-444-3989705-444-3989
-
Email EmmaEmail Emma

Craig Davies Team Lead
-
289-685-8513289-685-8513
-
Email CraigEmail Craig

Jacki Binnie Sales Representative
-
705-441-1071705-441-1071
-
Email JackiEmail Jacki

Hollie Knight Sales Representative
-
705-994-2842705-994-2842
-
Email HollieEmail Hollie

Manar Vandervecht Real Estate Broker
-
647-267-6700647-267-6700
-
Email ManarEmail Manar

Michael Maish Sales Representative
-
706-606-5814706-606-5814
-
Email MichaelEmail Michael

Almira Haupt Finance Administrator
-
705-416-1499705-416-1499
-
Email AlmiraEmail Almira
Google Reviews









































No Favourites Found

The trademarks REALTOR®, REALTORS®, and the REALTOR® logo are controlled by The Canadian Real Estate Association (CREA) and identify real estate professionals who are members of CREA. The trademarks MLS®, Multiple Listing Service® and the associated logos are owned by The Canadian Real Estate Association (CREA) and identify the quality of services provided by real estate professionals who are members of CREA. The trademark DDF® is owned by The Canadian Real Estate Association (CREA) and identifies CREA's Data Distribution Facility (DDF®)
March 28 2025 02:06:37
The Lakelands Association of REALTORS®
Royal LePage Signature Realty
Quick Links
-
HomeHome
-
About UsAbout Us
-
Rental ServiceRental Service
-
Listing SearchListing Search
-
10 Advantages10 Advantages
-
ContactContact
Contact Us
-
243 Hurontario St,243 Hurontario St,
Collingwood, ON L9Y 2M1
Collingwood, ON L9Y 2M1 -
705 416 1499705 416 1499
-
riouxbakerteam@sothebysrealty.cariouxbakerteam@sothebysrealty.ca
© 2025 Rioux Baker Davies Team
-
The Blue MountainsThe Blue Mountains
-
Privacy PolicyPrivacy Policy
