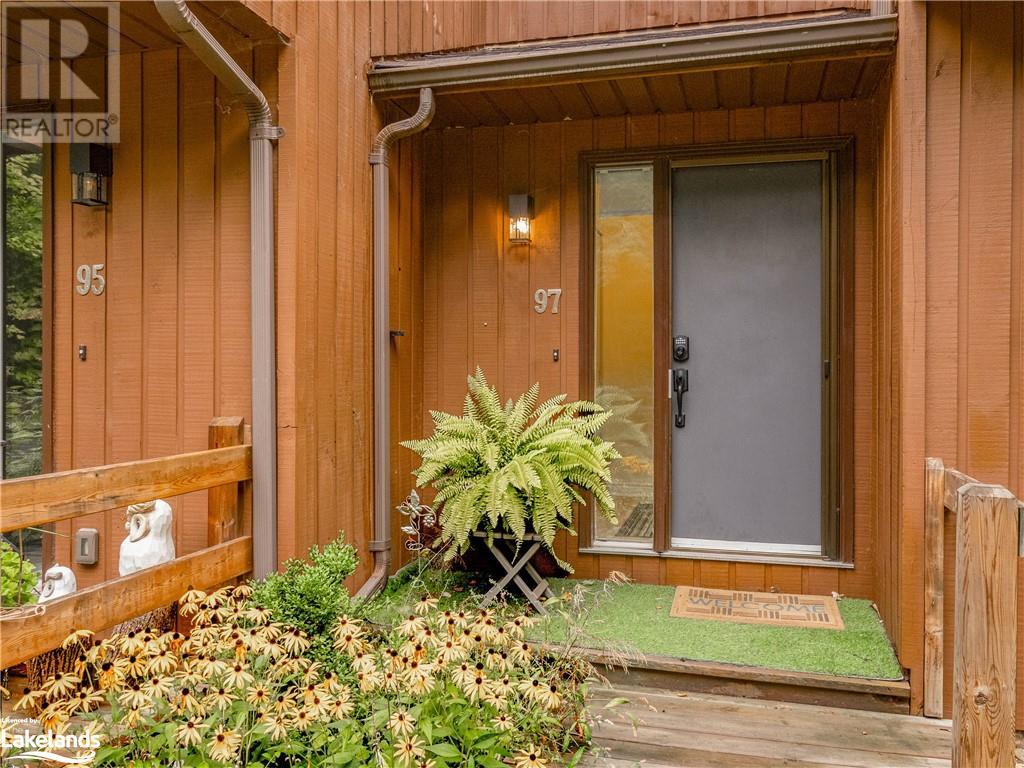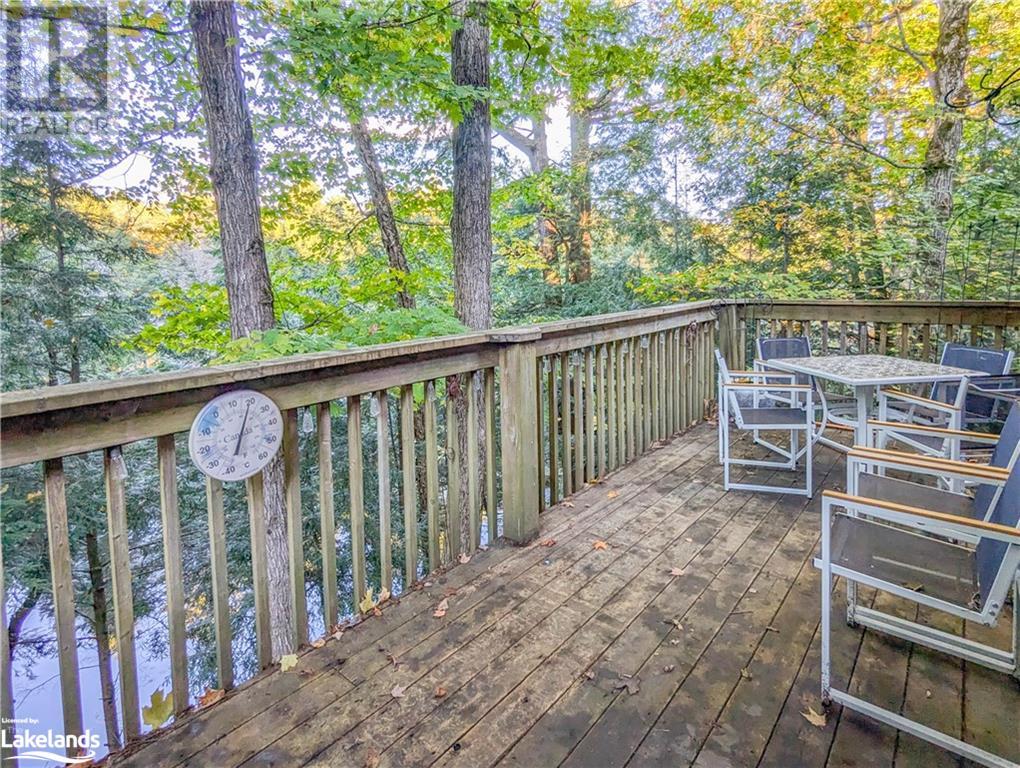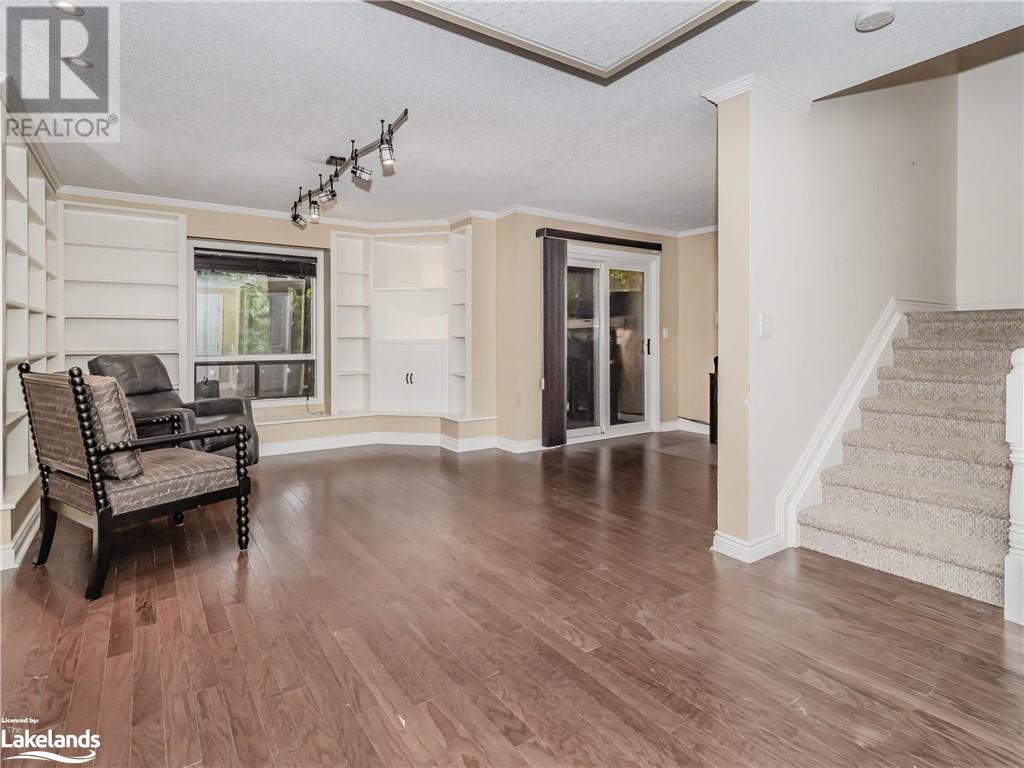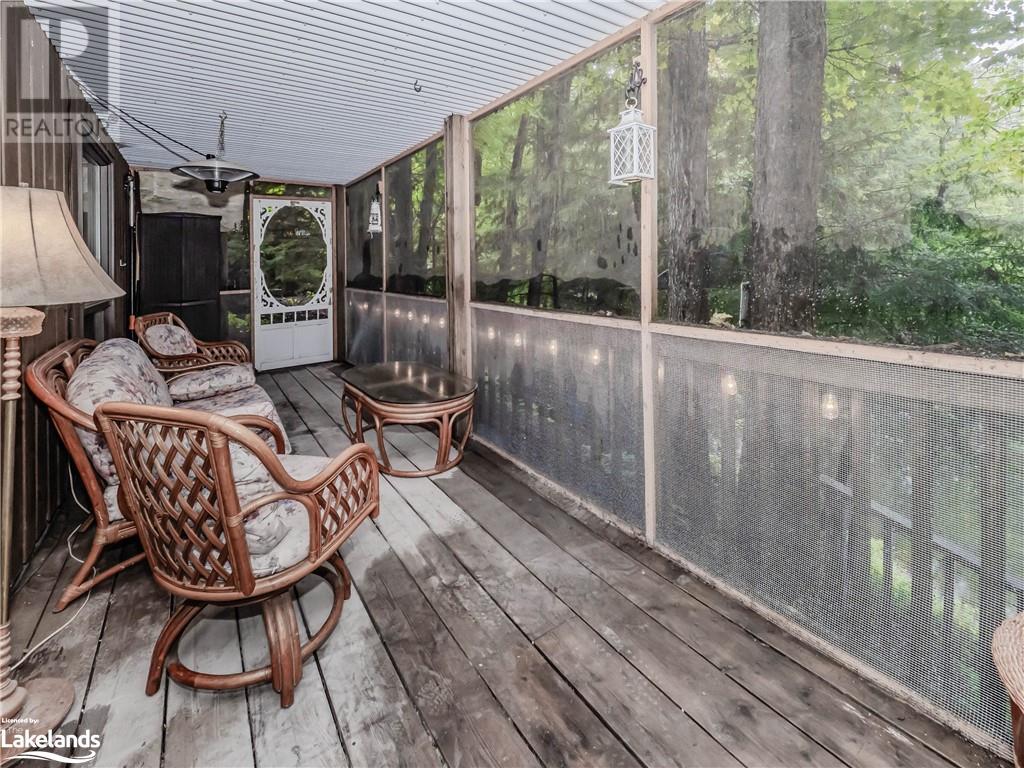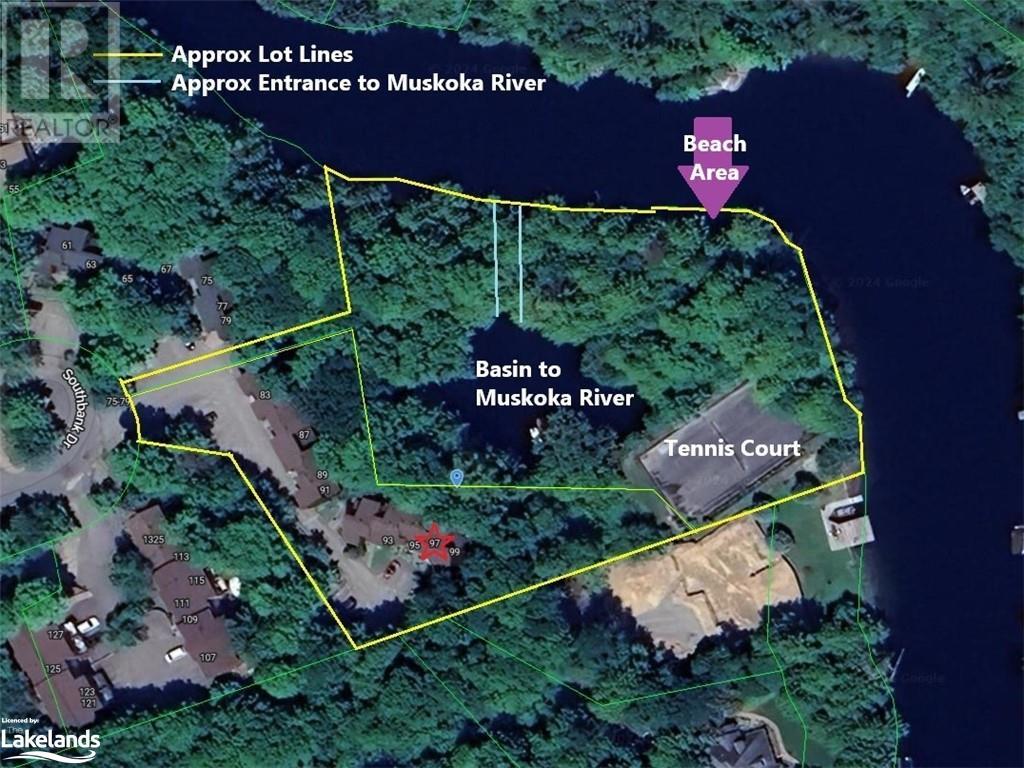LOADING
$499,000Maintenance, Insurance, Landscaping, Property Management, Parking
$500 Monthly
Maintenance, Insurance, Landscaping, Property Management, Parking
$500 Monthly3 story, townhome condo with 1400 sqft of living space, a main floor deck, walk-out finished basement, Muskoka Room overlooking the forest... and on the banks of the Muskoka River with boat access to Muskoka Lake. The main floor has a bright and open kitchen, 2pc bath, living and dining area, patio sliders that lead to the deck for barbecuing, outdoor dining and relaxation on the forested/river side of the building. The second floor offers a large primary bedroom with double closet, a second bedroom with a double closet (and new flooring), a large 4pc bathroom, and an A/C unit served by a heat pump. In the basement there is a large family room, home office space, a 2pc bathroom, laundry room, storage, and sliders to the Muskoka Room overlooking the boat basin and forest. Step from your Muskoka Room to the waterfront to enjoy a paddle and swim on the shores of the Muskoka River at the sandy beach area. Leave your canoe, kayak or SUP at the shore for easy enjoyment. Have a motor boat? Cruise LAKE MUSKOKA just 9 kms from the boat basin where you can install your own private dock! This is a great, central location in Bracebridge with dining, shopping and entertainment all around 2kms from this tucked away gem. Taxes $2319.06/2024. Condo Fees $500/month. Hydro approx $172/month equal billing. Water/Sewer $100/month on average. Each unit is allocated two parking spaces: one reserved spot and one unassigned space located in the visitor parking area. Pet friendly! > : This listing offers you shared ownership in 1.5 ACRES of level and forested land with 147-FEET of sandy and natural shoreline on the Muskoka River, plus a tennis/pickleball court, too! Currently there are just 9 condo owners that have elected to invest in the waterfront, with a maximum of 12 possible owners to share in this oasis. (id:54532)
Property Details
| MLS® Number | 40643328 |
| Property Type | Single Family |
| AmenitiesNearBy | Beach, Public Transit |
| CommunicationType | High Speed Internet |
| CommunityFeatures | Quiet Area, School Bus |
| EquipmentType | Water Heater |
| Features | Cul-de-sac, Balcony, Paved Driveway |
| ParkingSpaceTotal | 2 |
| RentalEquipmentType | Water Heater |
| Structure | Tennis Court |
| ViewType | River View |
| WaterFrontType | Waterfront On River |
Building
| BathroomTotal | 3 |
| BedroomsAboveGround | 2 |
| BedroomsTotal | 2 |
| Appliances | Central Vacuum, Dishwasher, Dryer, Refrigerator, Stove, Washer, Window Coverings |
| ArchitecturalStyle | 2 Level |
| BasementDevelopment | Finished |
| BasementType | Full (finished) |
| ConstructedDate | 1989 |
| ConstructionMaterial | Wood Frame |
| ConstructionStyleAttachment | Attached |
| CoolingType | Ductless |
| ExteriorFinish | Wood |
| HalfBathTotal | 2 |
| HeatingFuel | Electric |
| HeatingType | Baseboard Heaters, Heat Pump |
| StoriesTotal | 2 |
| SizeInterior | 1404 Sqft |
| Type | Row / Townhouse |
| UtilityWater | Municipal Water |
Parking
| Visitor Parking |
Land
| AccessType | Water Access, Road Access |
| Acreage | No |
| LandAmenities | Beach, Public Transit |
| LandscapeFeatures | Landscaped |
| Sewer | Municipal Sewage System |
| SizeTotalText | Unknown |
| SurfaceWater | River/stream |
| ZoningDescription | R4-7 & Ep1 |
Rooms
| Level | Type | Length | Width | Dimensions |
|---|---|---|---|---|
| Second Level | 4pc Bathroom | 7'11'' x 8'3'' | ||
| Second Level | Bedroom | 12'0'' x 10'6'' | ||
| Second Level | Primary Bedroom | 12'6'' x 14'10'' | ||
| Lower Level | 2pc Bathroom | 5'3'' x 2'11'' | ||
| Lower Level | Laundry Room | 7'9'' x 10'8'' | ||
| Lower Level | Recreation Room | 22'5'' x 20'5'' | ||
| Main Level | 2pc Bathroom | 4'11'' x 6'10'' | ||
| Main Level | Kitchen | 11'8'' x 8'10'' | ||
| Main Level | Dining Room | 8'3'' x 7'11'' | ||
| Main Level | Living Room | 13'10'' x 12'4'' |
Utilities
| Cable | Available |
| Electricity | Available |
| Natural Gas | Available |
| Telephone | Available |
https://www.realtor.ca/real-estate/27476036/97-southbank-drive-bracebridge
Interested?
Contact us for more information
Lea Kane
Broker
Paul Kane
Broker
No Favourites Found

Sotheby's International Realty Canada, Brokerage
243 Hurontario St,
Collingwood, ON L9Y 2M1
Rioux Baker Team Contacts
Click name for contact details.
[vc_toggle title="Sherry Rioux*" style="round_outline" color="black" custom_font_container="tag:h3|font_size:18|text_align:left|color:black"]
Direct: 705-443-2793
EMAIL SHERRY[/vc_toggle]
[vc_toggle title="Emma Baker*" style="round_outline" color="black" custom_font_container="tag:h4|text_align:left"] Direct: 705-444-3989
EMAIL EMMA[/vc_toggle]
[vc_toggle title="Jacki Binnie**" style="round_outline" color="black" custom_font_container="tag:h4|text_align:left"]
Direct: 705-441-1071
EMAIL JACKI[/vc_toggle]
[vc_toggle title="Craig Davies**" style="round_outline" color="black" custom_font_container="tag:h4|text_align:left"]
Direct: 289-685-8513
EMAIL CRAIG[/vc_toggle]
[vc_toggle title="Hollie Knight**" style="round_outline" color="black" custom_font_container="tag:h4|text_align:left"]
Direct: 705-994-2842
EMAIL HOLLIE[/vc_toggle]
[vc_toggle title="Almira Haupt***" style="round_outline" color="black" custom_font_container="tag:h4|text_align:left"]
Direct: 705-416-1499 ext. 25
EMAIL ALMIRA[/vc_toggle]
No Favourites Found
[vc_toggle title="Ask a Question" style="round_outline" color="#5E88A1" custom_font_container="tag:h4|text_align:left"] [
][/vc_toggle]

The trademarks REALTOR®, REALTORS®, and the REALTOR® logo are controlled by The Canadian Real Estate Association (CREA) and identify real estate professionals who are members of CREA. The trademarks MLS®, Multiple Listing Service® and the associated logos are owned by The Canadian Real Estate Association (CREA) and identify the quality of services provided by real estate professionals who are members of CREA. The trademark DDF® is owned by The Canadian Real Estate Association (CREA) and identifies CREA's Data Distribution Facility (DDF®)
September 27 2024 09:30:16
Muskoka Haliburton Orillia – The Lakelands Association of REALTORS®
Royal LePage Lakes Of Muskoka Realty, Brokerage, Bracebridge






