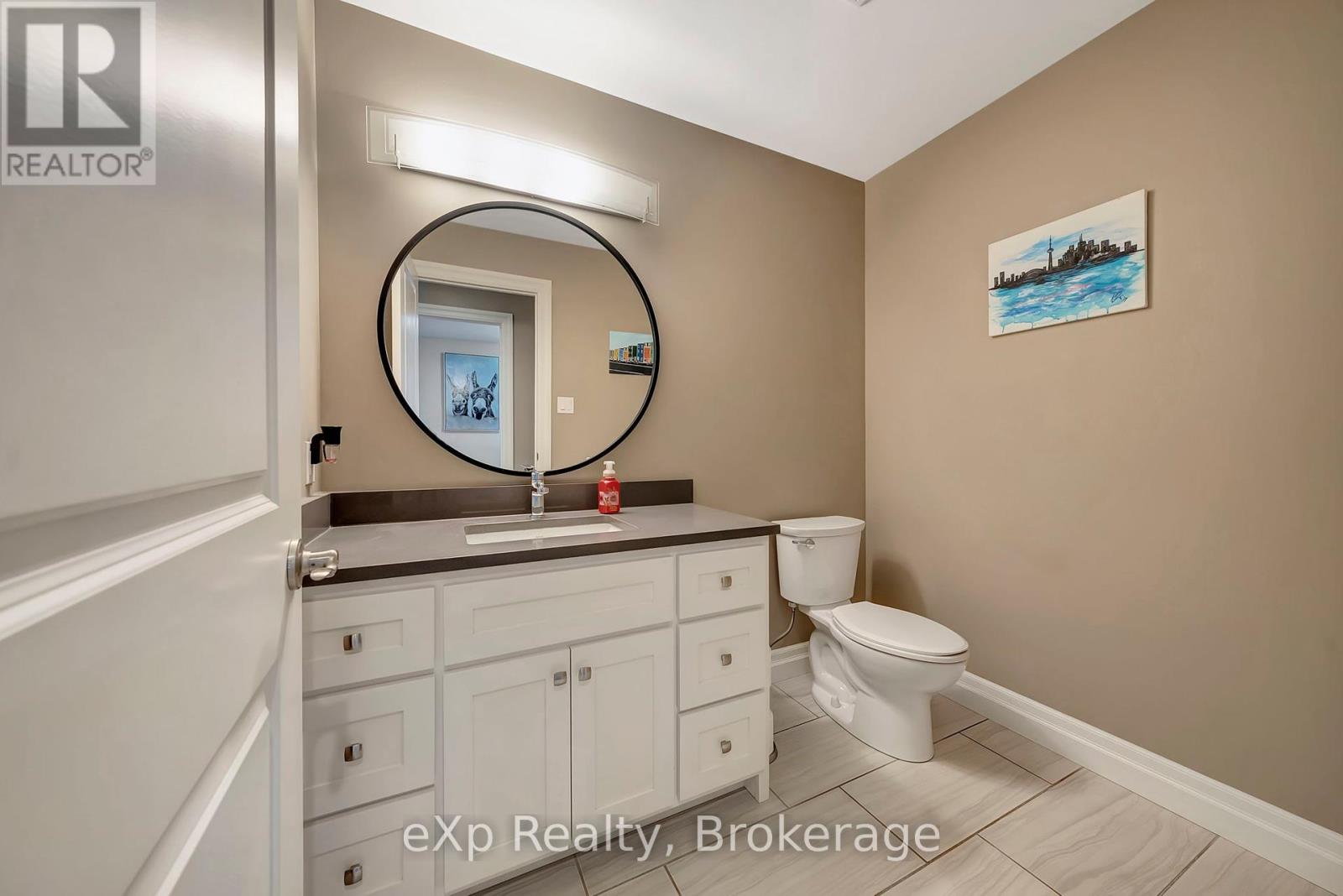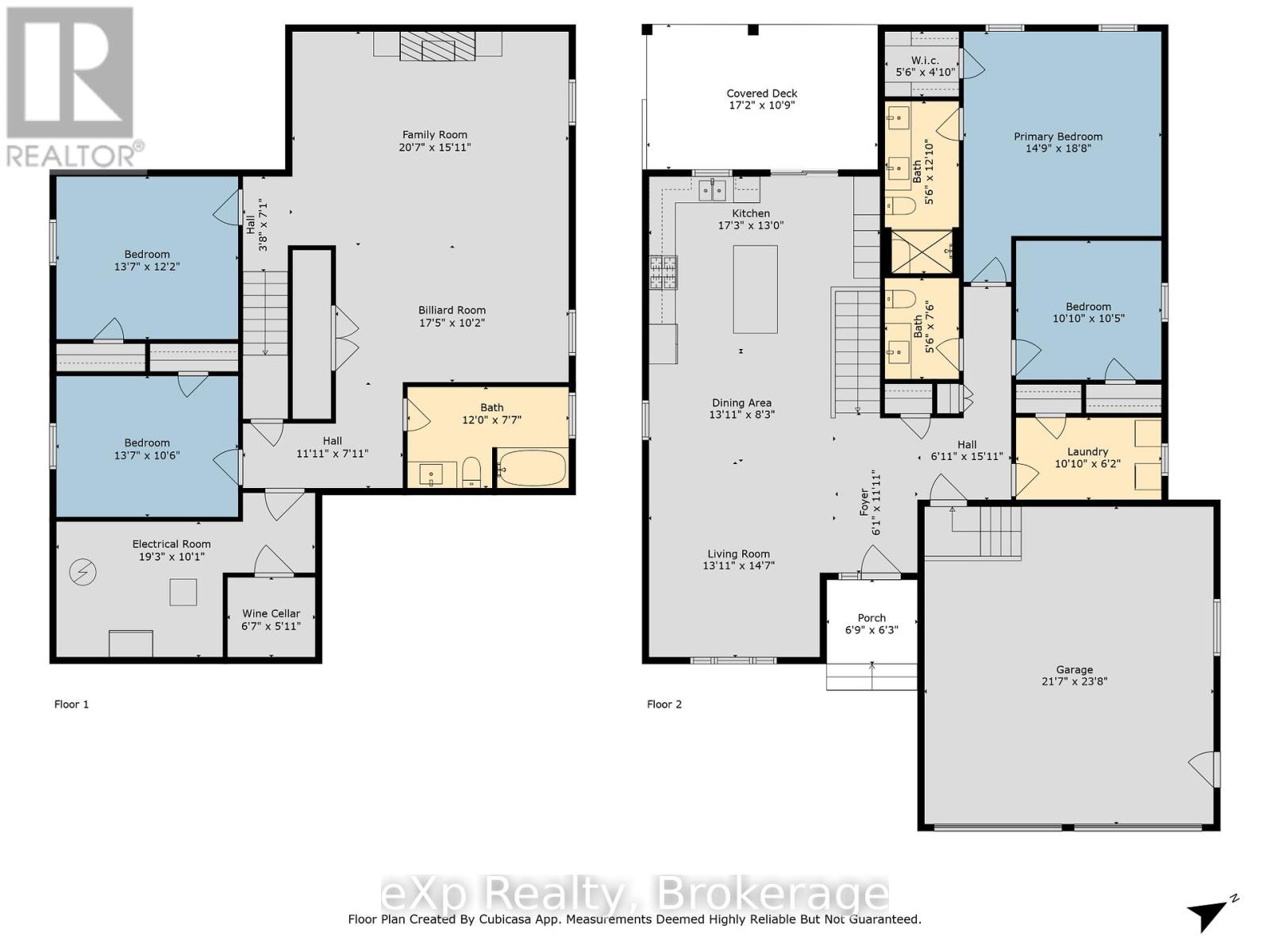LOADING
$799,900
This custom-built 2017 bungalow in Listowel delivers a fresh take on modern living, combining clean design with everyday comfort.The 21' x 23' heated garage, finished with a sleek epoxy floor and polycarbonate doors, sets the tone for quality from the moment you arrive. Inside, the open-concept layout flows seamlessly into a modern kitchen with extra storage, perfect for cooking, entertaining, or simply enjoying everyday life. The gorgeous floors throughout and good-sized rooms create a warm, inviting space that feels as functional as it is beautiful.The main floor offers two bedrooms, including a primary suite with a walk-in closet and ensuite. Downstairs, the fully finished basement adds two additional bedrooms and a stunning stone natural gas fireplace, ideal for cozy evenings or extended stays for guests.Outside, the fully fenced yard is ready for life whether its kids playing, summer barbecues,also equipped with a 8' x 12' garden shed.This bungalow is set in one of Listowels most desirable locations. Simple. Beautiful.Designed for living. (id:54532)
Open House
This property has open houses!
10:00 am
Ends at:12:00 pm
Property Details
| MLS® Number | X11895915 |
| Property Type | Single Family |
| Community Name | 32 - Listowel |
| AmenitiesNearBy | Place Of Worship, Schools |
| EquipmentType | None |
| Features | Flat Site, Sump Pump |
| ParkingSpaceTotal | 4 |
| RentalEquipmentType | None |
| Structure | Deck, Shed |
Building
| BathroomTotal | 3 |
| BedroomsAboveGround | 2 |
| BedroomsBelowGround | 2 |
| BedroomsTotal | 4 |
| Amenities | Fireplace(s) |
| Appliances | Water Heater, Water Softener, Garage Door Opener Remote(s), Dishwasher, Dryer, Garage Door Opener, Microwave, Refrigerator, Stove, Washer, Window Coverings |
| ArchitecturalStyle | Bungalow |
| BasementDevelopment | Finished |
| BasementType | Full (finished) |
| ConstructionStyleAttachment | Detached |
| CoolingType | Central Air Conditioning, Ventilation System, Air Exchanger |
| ExteriorFinish | Brick |
| FireProtection | Smoke Detectors, Security System, Alarm System |
| FireplacePresent | Yes |
| FireplaceTotal | 1 |
| FoundationType | Poured Concrete |
| HalfBathTotal | 1 |
| HeatingFuel | Natural Gas |
| HeatingType | Forced Air |
| StoriesTotal | 1 |
| SizeInterior | 1999.983 - 2499.9795 Sqft |
| Type | House |
| UtilityWater | Municipal Water |
Parking
| Attached Garage |
Land
| Acreage | No |
| FenceType | Fenced Yard |
| LandAmenities | Place Of Worship, Schools |
| LandscapeFeatures | Landscaped |
| Sewer | Sanitary Sewer |
| SizeDepth | 125 Ft |
| SizeFrontage | 51 Ft |
| SizeIrregular | 51 X 125 Ft |
| SizeTotalText | 51 X 125 Ft|under 1/2 Acre |
| ZoningDescription | R4 |
Rooms
| Level | Type | Length | Width | Dimensions |
|---|---|---|---|---|
| Basement | Bedroom 3 | 3.9 m | 3 m | 3.9 m x 3 m |
| Basement | Bedroom 4 | 3.9 m | 3.6 m | 3.9 m x 3.6 m |
| Basement | Family Room | 6 m | 4.5 m | 6 m x 4.5 m |
| Basement | Games Room | 5.1 m | 3 m | 5.1 m x 3 m |
| Basement | Bathroom | 3.6 m | 2.1 m | 3.6 m x 2.1 m |
| Basement | Utility Room | 5.7 m | 3 m | 5.7 m x 3 m |
| Main Level | Living Room | 3.9 m | 4.2 m | 3.9 m x 4.2 m |
| Main Level | Dining Room | 3.9 m | 2.4 m | 3.9 m x 2.4 m |
| Main Level | Kitchen | 5.1 m | 3.9 m | 5.1 m x 3.9 m |
| Main Level | Primary Bedroom | 4.2 m | 5.4 m | 4.2 m x 5.4 m |
| Main Level | Bedroom 2 | 3 m | 1.8 m | 3 m x 1.8 m |
| Main Level | Laundry Room | 3 m | 1.8 m | 3 m x 1.8 m |
Utilities
| Cable | Available |
| Sewer | Installed |
https://www.realtor.ca/real-estate/27744497/975-reserve-avenue-s-north-perth-32-listowel-32-listowel
Interested?
Contact us for more information
Brittany Vanderstraeten
Salesperson
Neil Kirstine
Salesperson
No Favourites Found

Sotheby's International Realty Canada,
Brokerage
243 Hurontario St,
Collingwood, ON L9Y 2M1
Office: 705 416 1499
Rioux Baker Davies Team Contacts

Sherry Rioux Team Lead
-
705-443-2793705-443-2793
-
Email SherryEmail Sherry

Emma Baker Team Lead
-
705-444-3989705-444-3989
-
Email EmmaEmail Emma

Craig Davies Team Lead
-
289-685-8513289-685-8513
-
Email CraigEmail Craig

Jacki Binnie Sales Representative
-
705-441-1071705-441-1071
-
Email JackiEmail Jacki

Hollie Knight Sales Representative
-
705-994-2842705-994-2842
-
Email HollieEmail Hollie

Manar Vandervecht Real Estate Broker
-
647-267-6700647-267-6700
-
Email ManarEmail Manar

Michael Maish Sales Representative
-
706-606-5814706-606-5814
-
Email MichaelEmail Michael

Almira Haupt Finance Administrator
-
705-416-1499705-416-1499
-
Email AlmiraEmail Almira
Google Reviews






































No Favourites Found

The trademarks REALTOR®, REALTORS®, and the REALTOR® logo are controlled by The Canadian Real Estate Association (CREA) and identify real estate professionals who are members of CREA. The trademarks MLS®, Multiple Listing Service® and the associated logos are owned by The Canadian Real Estate Association (CREA) and identify the quality of services provided by real estate professionals who are members of CREA. The trademark DDF® is owned by The Canadian Real Estate Association (CREA) and identifies CREA's Data Distribution Facility (DDF®)
December 18 2024 06:28:32
Muskoka Haliburton Orillia – The Lakelands Association of REALTORS®
Exp Realty
Quick Links
-
HomeHome
-
About UsAbout Us
-
Rental ServiceRental Service
-
Listing SearchListing Search
-
10 Advantages10 Advantages
-
ContactContact
Contact Us
-
243 Hurontario St,243 Hurontario St,
Collingwood, ON L9Y 2M1
Collingwood, ON L9Y 2M1 -
705 416 1499705 416 1499
-
riouxbakerteam@sothebysrealty.cariouxbakerteam@sothebysrealty.ca
© 2024 Rioux Baker Davies Team
-
The Blue MountainsThe Blue Mountains
-
Privacy PolicyPrivacy Policy



































