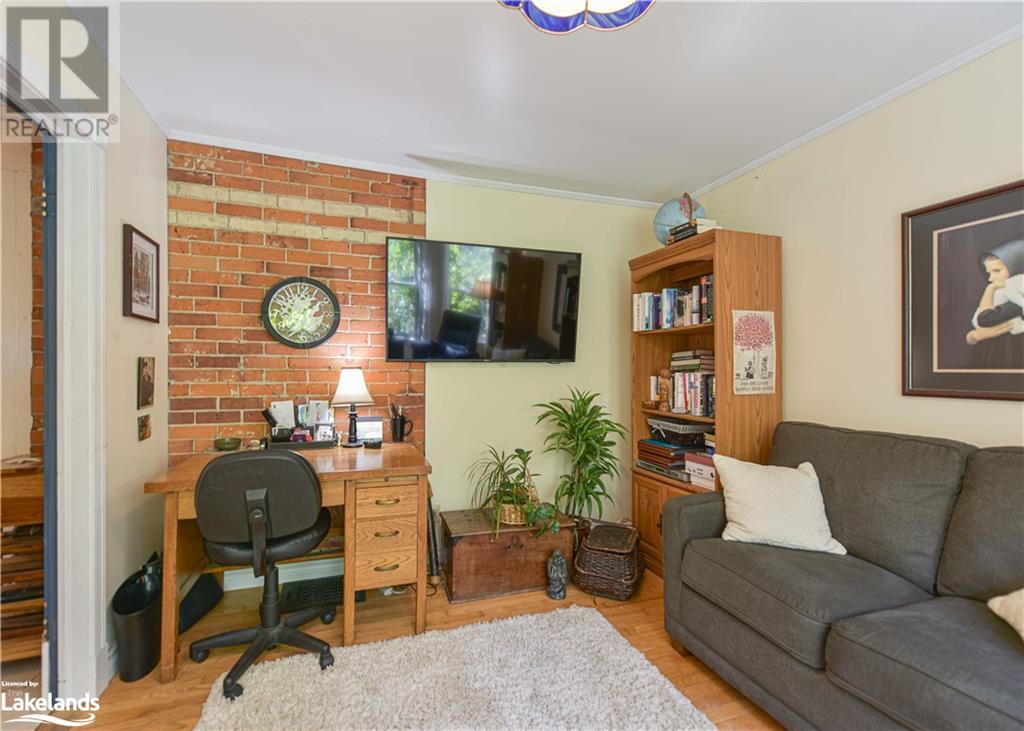LOADING
$949,900
Charming Victorian home, built in 1895, located in the heart of Orillia, among many heritage homes. Walking distance to downtown, Couchiching beach and park, port of Orillia and the trail system. This century home offers a screened in front porch, classic foyer entrance, sun drenched rooms with high ceilings, crown molding, stained glass window inserts, wood floors and classic Victorian trim. This 3 bedroom, 2 bathroom home boasts a formal separate Living Room, Dining Room as well as a spacious eat in Kitchen with breakfast bar, main floor Laundry room / Pantry and quiet Sun room/Family room. The private deck out back overlooks a large yard with gardens, 2 storage sheds, parking and plenty of space left for the kids or pets. (id:54532)
Property Details
| MLS® Number | 40651100 |
| Property Type | Single Family |
| AmenitiesNearBy | Beach, Park, Playground |
| CommunicationType | High Speed Internet |
| EquipmentType | Water Heater |
| Features | Paved Driveway, Shared Driveway |
| ParkingSpaceTotal | 4 |
| RentalEquipmentType | Water Heater |
| Structure | Shed |
Building
| BathroomTotal | 2 |
| BedroomsAboveGround | 3 |
| BedroomsTotal | 3 |
| Appliances | Central Vacuum, Dishwasher |
| ArchitecturalStyle | 2 Level |
| BasementDevelopment | Unfinished |
| BasementType | Full (unfinished) |
| ConstructedDate | 1895 |
| ConstructionStyleAttachment | Detached |
| CoolingType | Central Air Conditioning |
| ExteriorFinish | Brick Veneer, Other |
| FoundationType | Stone |
| HeatingFuel | Natural Gas |
| HeatingType | Forced Air |
| StoriesTotal | 2 |
| SizeInterior | 2455 Sqft |
| Type | House |
| UtilityWater | Municipal Water |
Land
| Acreage | No |
| LandAmenities | Beach, Park, Playground |
| Sewer | Municipal Sewage System |
| SizeDepth | 214 Ft |
| SizeFrontage | 45 Ft |
| SizeTotalText | Under 1/2 Acre |
| ZoningDescription | R1 |
Rooms
| Level | Type | Length | Width | Dimensions |
|---|---|---|---|---|
| Second Level | 3pc Bathroom | Measurements not available | ||
| Second Level | Bonus Room | 10'2'' x 8'7'' | ||
| Second Level | Bedroom | 13'6'' x 9'9'' | ||
| Second Level | Bedroom | 12'5'' x 8'9'' | ||
| Second Level | Bedroom | 12'8'' x 12'0'' | ||
| Main Level | Foyer | 9'4'' x 7'0'' | ||
| Main Level | Porch | 13'2'' x 6'6'' | ||
| Main Level | Laundry Room | Measurements not available | ||
| Main Level | Den | 10'4'' x 12'6'' | ||
| Main Level | 3pc Bathroom | Measurements not available | ||
| Main Level | Eat In Kitchen | 20'6'' x 11'9'' | ||
| Main Level | Dining Room | 14'6'' x 10'6'' | ||
| Main Level | Living Room | 14'11'' x 12'8'' |
Utilities
| Natural Gas | Available |
| Telephone | Available |
https://www.realtor.ca/real-estate/27453899/99-tecumseth-street-orillia
Interested?
Contact us for more information
Janice Mercer
Broker
No Favourites Found

Sotheby's International Realty Canada, Brokerage
243 Hurontario St,
Collingwood, ON L9Y 2M1
Rioux Baker Team Contacts
Click name for contact details.
Sherry Rioux*
Direct: 705-443-2793
EMAIL SHERRY
Emma Baker*
Direct: 705-444-3989
EMAIL EMMA
Jacki Binnie**
Direct: 705-441-1071
EMAIL JACKI
Craig Davies**
Direct: 289-685-8513
EMAIL CRAIG
Hollie Knight**
Direct: 705-994-2842
EMAIL HOLLIE
Almira Haupt***
Direct: 705-416-1499 ext. 25
EMAIL ALMIRA
No Favourites Found
Ask a Question
[
]

The trademarks REALTOR®, REALTORS®, and the REALTOR® logo are controlled by The Canadian Real Estate Association (CREA) and identify real estate professionals who are members of CREA. The trademarks MLS®, Multiple Listing Service® and the associated logos are owned by The Canadian Real Estate Association (CREA) and identify the quality of services provided by real estate professionals who are members of CREA. The trademark DDF® is owned by The Canadian Real Estate Association (CREA) and identifies CREA's Data Distribution Facility (DDF®)
September 23 2024 01:31:16
Muskoka Haliburton Orillia – The Lakelands Association of REALTORS®
Royal LePage Quest Brokerage, Orillia




































