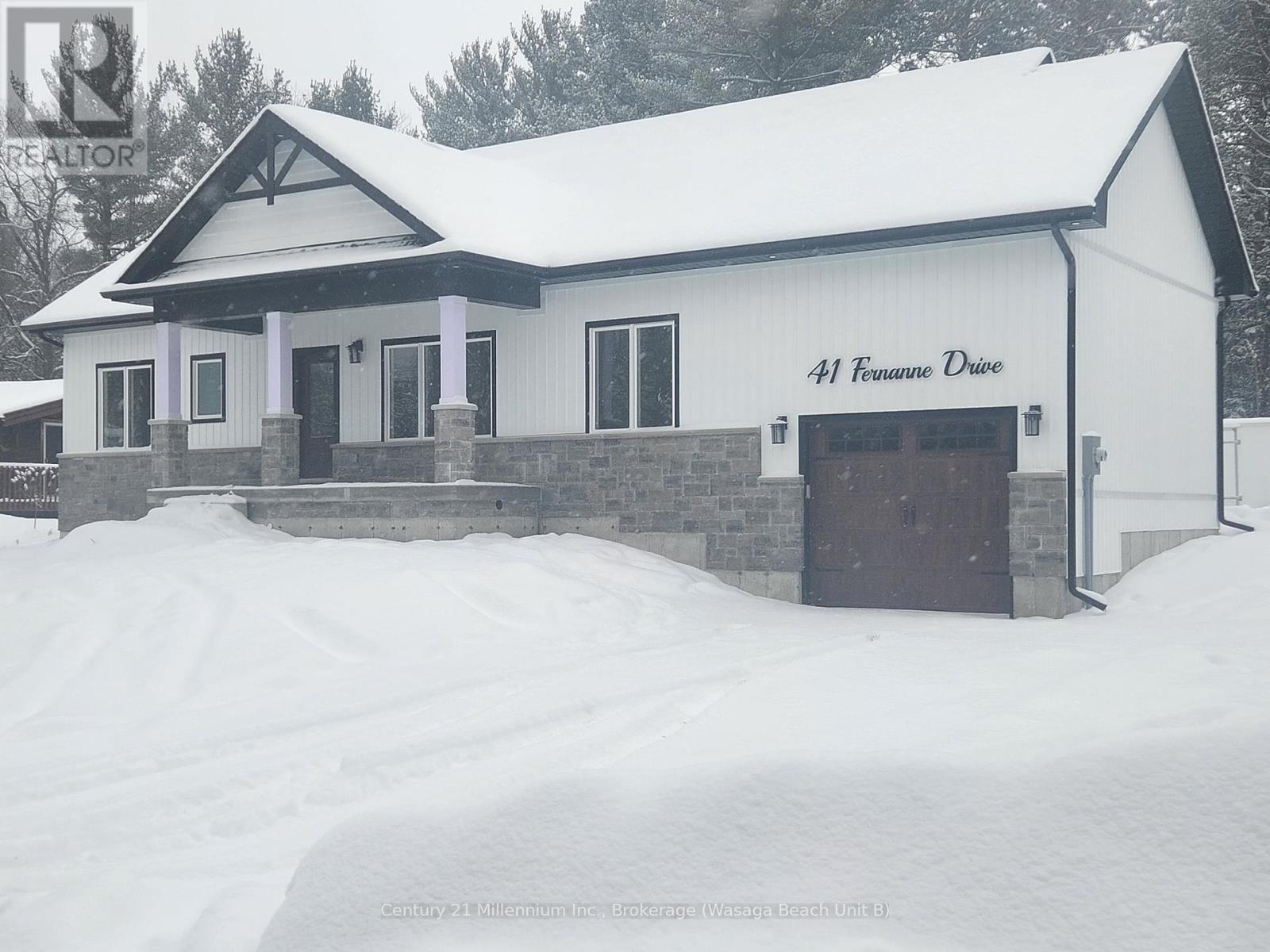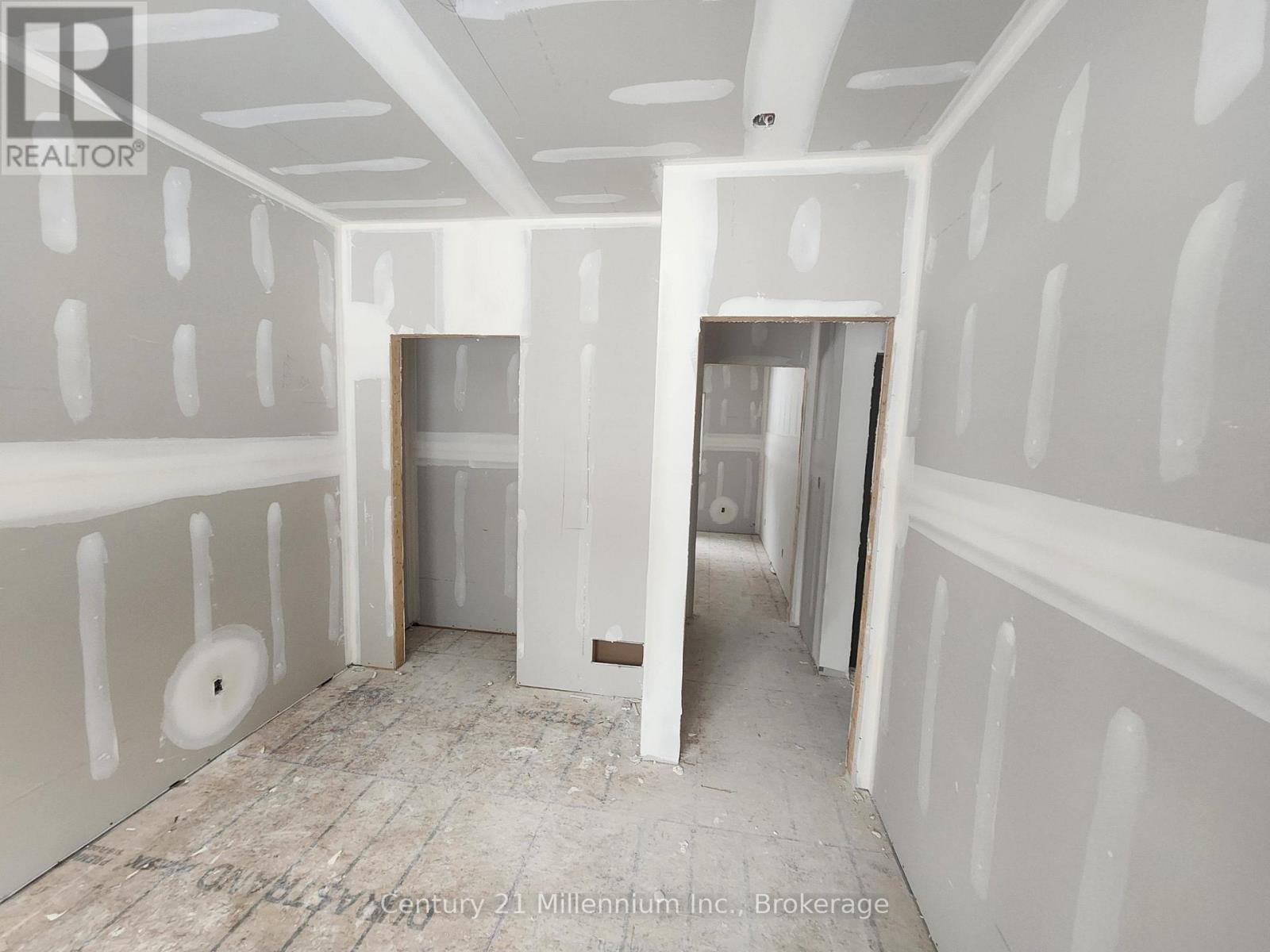$889,900
Welcome to 41 Fernanne Drive, Tiny, a brand-new raised bungalow, meticulously completed by the seller in 2025. This stunning home, located just a short walk from Cawaja Beach, one of the best beaches Tiny offers. With 1,400 sq. ft. of open-concept living space on the main level. Featuring high-end finishes, this home promises to impress with its 3 spacious bedrooms, including a primary suite with an ensuite, and a cozy gas fireplace. The home is equipped with municipal water, a brand-new septic system, and a convenient 1-car garage. Situated on a large corner lot on a quiet dead-end street, this property offers both privacy and proximity to amenities and nature trails. Only 15 minutes to Midland and 30 minutes to Wasaga Beach, this is a prime location! (id:54532)
Property Details
| MLS® Number | S10440157 |
| Property Type | Single Family |
| Community Name | Rural Tiny |
| Features | Flat Site, Dry, Sump Pump |
| Parking Space Total | 5 |
| Structure | Deck, Porch |
Building
| Bathroom Total | 2 |
| Bedrooms Above Ground | 3 |
| Bedrooms Total | 3 |
| Appliances | Water Heater |
| Architectural Style | Bungalow |
| Basement Development | Unfinished |
| Basement Type | Full (unfinished) |
| Construction Style Attachment | Detached |
| Cooling Type | Central Air Conditioning |
| Exterior Finish | Stone, Vinyl Siding |
| Fire Protection | Smoke Detectors |
| Fireplace Present | Yes |
| Fireplace Total | 1 |
| Foundation Type | Poured Concrete |
| Heating Fuel | Natural Gas |
| Heating Type | Forced Air |
| Stories Total | 1 |
| Type | House |
| Utility Water | Municipal Water |
Parking
| Attached Garage | |
| Garage |
Land
| Acreage | No |
| Sewer | Septic System |
| Size Frontage | 101 M |
| Size Irregular | 101 X 116 Acre ; 59.98ftx124.98ftx101.05ftx4.87ftx 4.87ft |
| Size Total Text | 101 X 116 Acre ; 59.98ftx124.98ftx101.05ftx4.87ftx 4.87ft|under 1/2 Acre |
| Zoning Description | Sr |
Rooms
| Level | Type | Length | Width | Dimensions |
|---|---|---|---|---|
| Main Level | Bathroom | 2.54 m | 2.49 m | 2.54 m x 2.49 m |
| Main Level | Foyer | 1.52 m | 1.73 m | 1.52 m x 1.73 m |
| Main Level | Living Room | 4.22 m | 4.78 m | 4.22 m x 4.78 m |
| Main Level | Dining Room | 4.22 m | 3.73 m | 4.22 m x 3.73 m |
| Main Level | Kitchen | 3.35 m | 4.22 m | 3.35 m x 4.22 m |
| Main Level | Bedroom | 3.25 m | 3.51 m | 3.25 m x 3.51 m |
| Main Level | Bedroom | 3.05 m | 3.51 m | 3.05 m x 3.51 m |
| Main Level | Primary Bedroom | 3.86 m | 4.17 m | 3.86 m x 4.17 m |
| Main Level | Laundry Room | 1.83 m | 2.39 m | 1.83 m x 2.39 m |
| Main Level | Bathroom | 1.73 m | 3.02 m | 1.73 m x 3.02 m |
Utilities
| Wireless | Available |
https://www.realtor.ca/real-estate/27665613/lot-40-fernanne-drive-tiny-rural-tiny
Contact Us
Contact us for more information
Matt Stuart
Salesperson
No Favourites Found

Sotheby's International Realty Canada,
Brokerage
243 Hurontario St,
Collingwood, ON L9Y 2M1
Office: 705 416 1499
Rioux Baker Davies Team Contacts

Sherry Rioux Team Lead
-
705-443-2793705-443-2793
-
Email SherryEmail Sherry

Emma Baker Team Lead
-
705-444-3989705-444-3989
-
Email EmmaEmail Emma

Craig Davies Team Lead
-
289-685-8513289-685-8513
-
Email CraigEmail Craig

Jacki Binnie Sales Representative
-
705-441-1071705-441-1071
-
Email JackiEmail Jacki

Hollie Knight Sales Representative
-
705-994-2842705-994-2842
-
Email HollieEmail Hollie

Manar Vandervecht Real Estate Broker
-
647-267-6700647-267-6700
-
Email ManarEmail Manar

Michael Maish Sales Representative
-
706-606-5814706-606-5814
-
Email MichaelEmail Michael

Almira Haupt Finance Administrator
-
705-416-1499705-416-1499
-
Email AlmiraEmail Almira
Google Reviews


































No Favourites Found

The trademarks REALTOR®, REALTORS®, and the REALTOR® logo are controlled by The Canadian Real Estate Association (CREA) and identify real estate professionals who are members of CREA. The trademarks MLS®, Multiple Listing Service® and the associated logos are owned by The Canadian Real Estate Association (CREA) and identify the quality of services provided by real estate professionals who are members of CREA. The trademark DDF® is owned by The Canadian Real Estate Association (CREA) and identifies CREA's Data Distribution Facility (DDF®)
January 29 2025 04:28:24
The Lakelands Association of REALTORS®
Century 21 Millennium Inc.
Quick Links
-
HomeHome
-
About UsAbout Us
-
Rental ServiceRental Service
-
Listing SearchListing Search
-
10 Advantages10 Advantages
-
ContactContact
Contact Us
-
243 Hurontario St,243 Hurontario St,
Collingwood, ON L9Y 2M1
Collingwood, ON L9Y 2M1 -
705 416 1499705 416 1499
-
riouxbakerteam@sothebysrealty.cariouxbakerteam@sothebysrealty.ca
© 2025 Rioux Baker Davies Team
-
The Blue MountainsThe Blue Mountains
-
Privacy PolicyPrivacy Policy



























