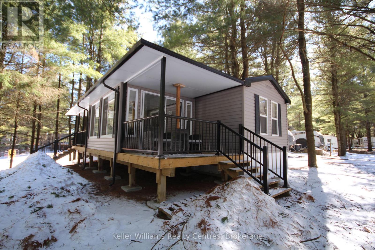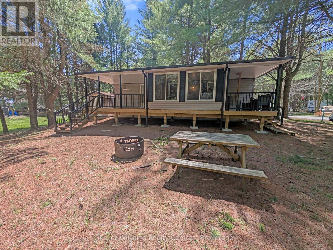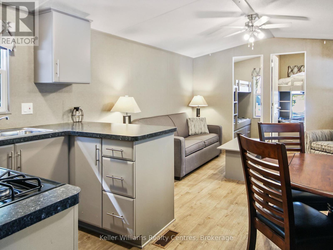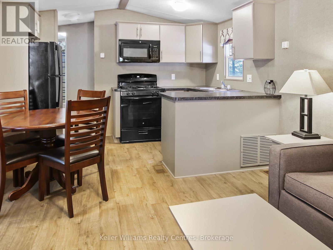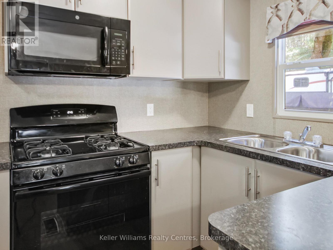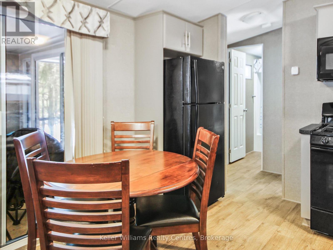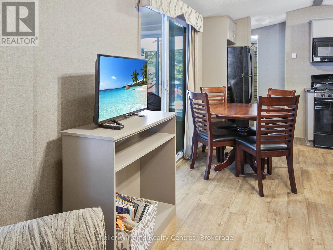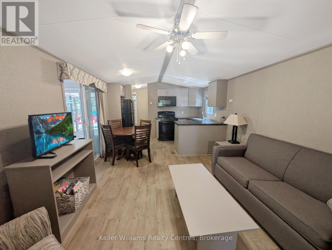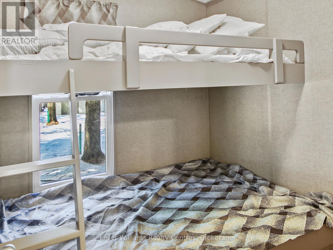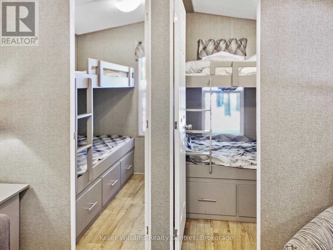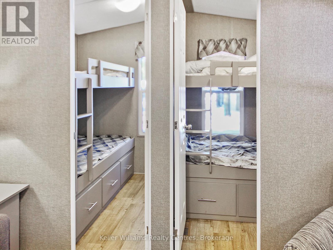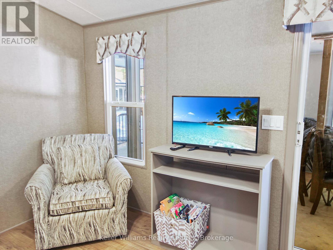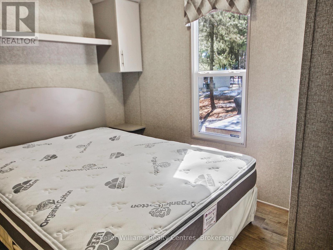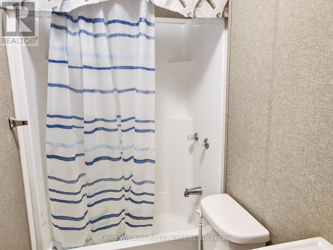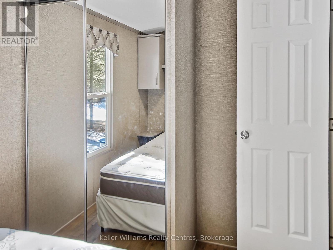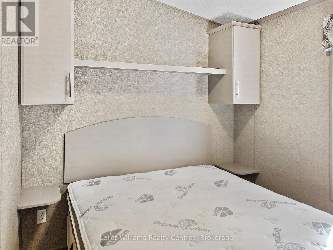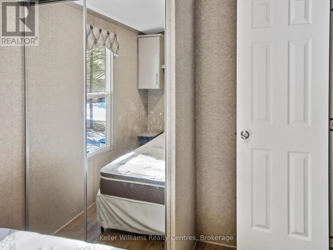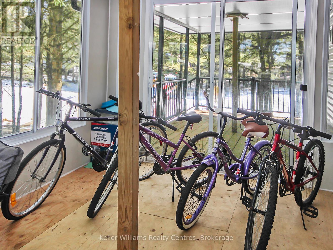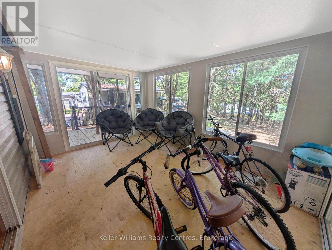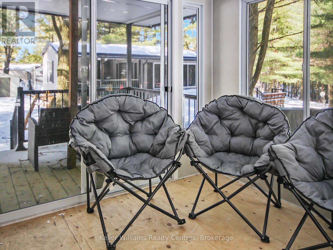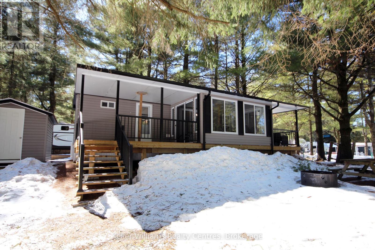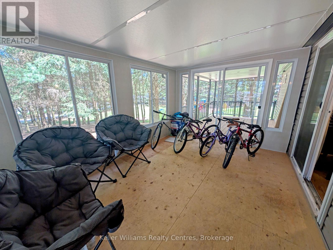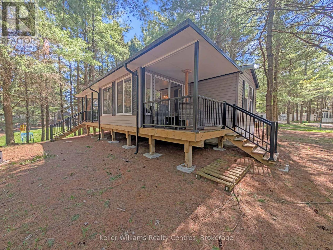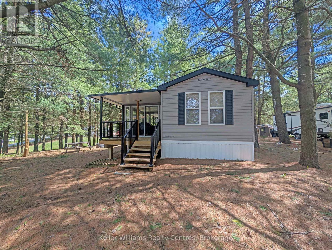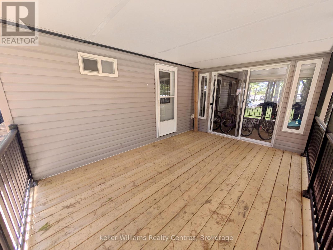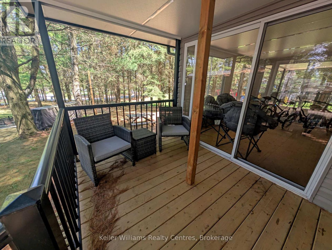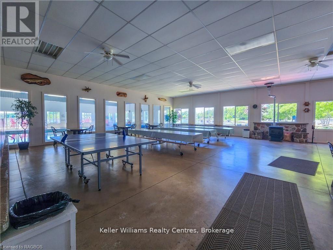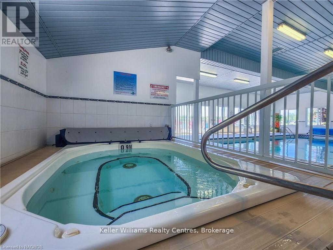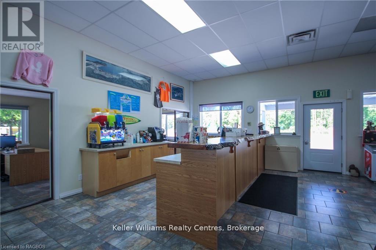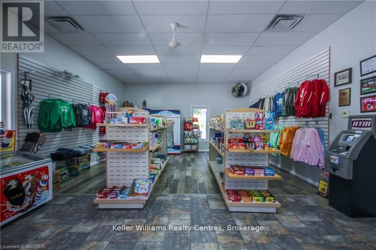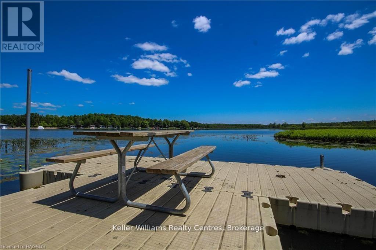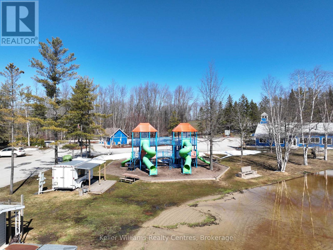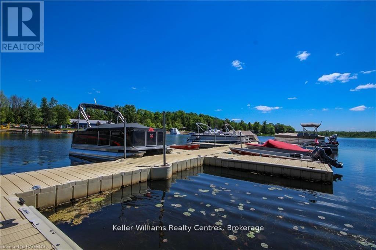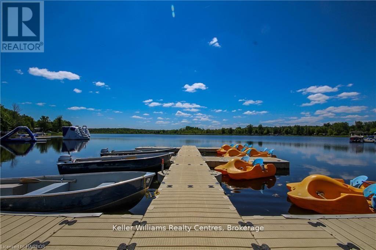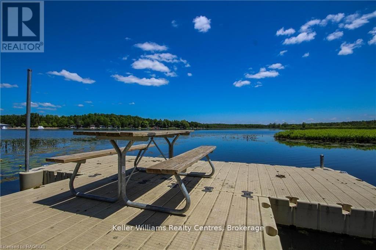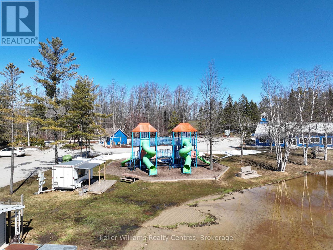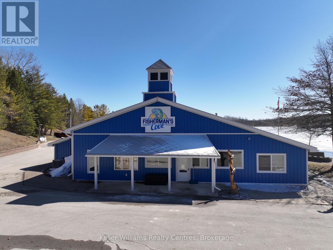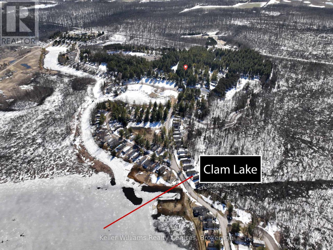$165,000
Escape to serenity at Fishermans Cove Seasonal Resort with this charming 2018 park model, nestled in the tranquil pines. This three-bedroom retreat, enhanced with a 2020 (14'X10') add-a-room and deck, offers a perfect blend of affordability and comfort for your seasonal getaways. Tucked away in a peaceful wooded setting, this park model provides a cozy escape with modern upgrades, including a new furnace in 2024, a handy shed for storage, and prepaid park fees until 2027 ensuring years of worry-free relaxation. Step inside to a bright, open-concept layout with a spacious add-a-room, ideal for extra lounging or dining. The kitchen features modern appliances, perfect for easy meal prep. The three bedrooms offer ample space for family and guests, while the deck invites you to unwind amidst the forest. Enjoy Fishermans Coves amenities, including lake access, two indoor pools with hot tubs, playgrounds, and a nearby golf course. This park model delivers an stress-free vacation lifestyle in a serene, nature-filled setting, your perfect seasonal retreat awaits! (*This is a seasonal park, it cannot be used as your primary residence.)(*Park opens in May for the season.) (id:54532)
Property Details
| MLS® Number | X12035014 |
| Property Type | Single Family |
| Community Name | Huron-Kinloss |
| Amenities Near By | Beach, Marina, Park |
| Community Features | Fishing |
| Equipment Type | Propane Tank |
| Parking Space Total | 2 |
| Pool Type | Indoor Pool |
| Rental Equipment Type | Propane Tank |
| Structure | Deck, Shed |
Building
| Bathroom Total | 1 |
| Bedrooms Above Ground | 3 |
| Bedrooms Total | 3 |
| Age | 6 To 15 Years |
| Amenities | Separate Heating Controls, Security/concierge |
| Appliances | Hot Tub, Water Heater |
| Construction Style Other | Seasonal |
| Cooling Type | Central Air Conditioning |
| Exterior Finish | Vinyl Siding |
| Fire Protection | Controlled Entry, Smoke Detectors |
| Heating Fuel | Propane |
| Heating Type | Forced Air |
| Type | Mobile Home |
Parking
| No Garage |
Land
| Access Type | Marina Docking |
| Acreage | No |
| Land Amenities | Beach, Marina, Park |
| Sewer | Holding Tank |
| Surface Water | Lake/pond |
Rooms
| Level | Type | Length | Width | Dimensions |
|---|---|---|---|---|
| Main Level | Bathroom | 1.2 m | 2.1 m | 1.2 m x 2.1 m |
| Main Level | Bedroom | 1.68 m | 1.92 m | 1.68 m x 1.92 m |
| Main Level | Bedroom 2 | 1.83 m | 1.92 m | 1.83 m x 1.92 m |
| Main Level | Kitchen | 3.54 m | 2.38 m | 3.54 m x 2.38 m |
| Main Level | Living Room | 3.54 m | 3.32 m | 3.54 m x 3.32 m |
| Main Level | Primary Bedroom | 2.19 m | 3.14 m | 2.19 m x 3.14 m |
| Main Level | Sunroom | 2.99 m | 4.15 m | 2.99 m x 4.15 m |
https://www.realtor.ca/real-estate/28059338/p27-13-southline-avenue-huron-kinloss-huron-kinloss
Contact Us
Contact us for more information
Adam Lesperance
Broker
No Favourites Found

Sotheby's International Realty Canada,
Brokerage
243 Hurontario St,
Collingwood, ON L9Y 2M1
Office: 705 416 1499
Rioux Baker Davies Team Contacts

Sherry Rioux Team Lead
-
705-443-2793705-443-2793
-
Email SherryEmail Sherry

Emma Baker Team Lead
-
705-444-3989705-444-3989
-
Email EmmaEmail Emma

Craig Davies Team Lead
-
289-685-8513289-685-8513
-
Email CraigEmail Craig

Jacki Binnie Sales Representative
-
705-441-1071705-441-1071
-
Email JackiEmail Jacki

Hollie Knight Sales Representative
-
705-994-2842705-994-2842
-
Email HollieEmail Hollie

Manar Vandervecht Real Estate Broker
-
647-267-6700647-267-6700
-
Email ManarEmail Manar

Michael Maish Sales Representative
-
706-606-5814706-606-5814
-
Email MichaelEmail Michael

Almira Haupt Finance Administrator
-
705-416-1499705-416-1499
-
Email AlmiraEmail Almira
Google Reviews









































No Favourites Found

The trademarks REALTOR®, REALTORS®, and the REALTOR® logo are controlled by The Canadian Real Estate Association (CREA) and identify real estate professionals who are members of CREA. The trademarks MLS®, Multiple Listing Service® and the associated logos are owned by The Canadian Real Estate Association (CREA) and identify the quality of services provided by real estate professionals who are members of CREA. The trademark DDF® is owned by The Canadian Real Estate Association (CREA) and identifies CREA's Data Distribution Facility (DDF®)
March 25 2025 01:38:48
The Lakelands Association of REALTORS®
Keller Williams Realty Centres
Quick Links
-
HomeHome
-
About UsAbout Us
-
Rental ServiceRental Service
-
Listing SearchListing Search
-
10 Advantages10 Advantages
-
ContactContact
Contact Us
-
243 Hurontario St,243 Hurontario St,
Collingwood, ON L9Y 2M1
Collingwood, ON L9Y 2M1 -
705 416 1499705 416 1499
-
riouxbakerteam@sothebysrealty.cariouxbakerteam@sothebysrealty.ca
© 2025 Rioux Baker Davies Team
-
The Blue MountainsThe Blue Mountains
-
Privacy PolicyPrivacy Policy
