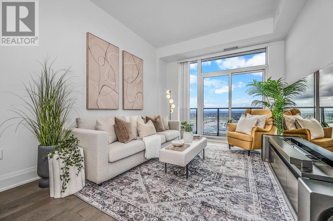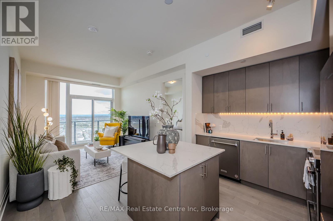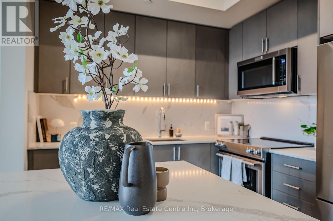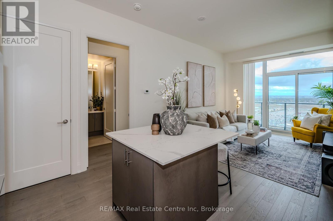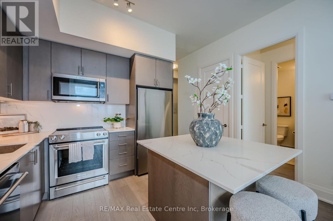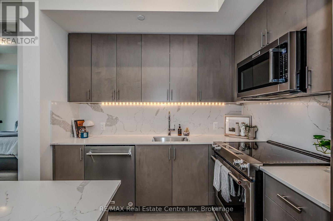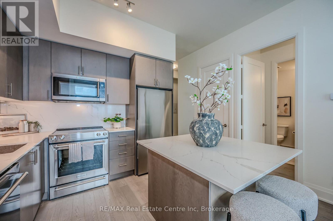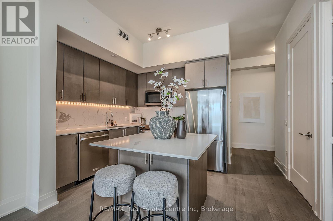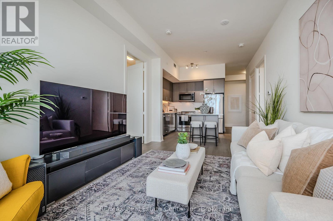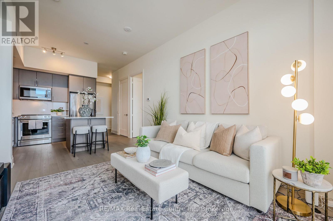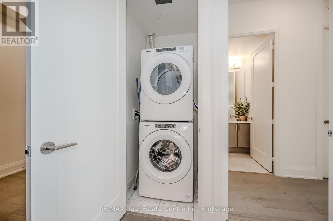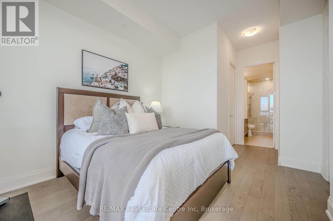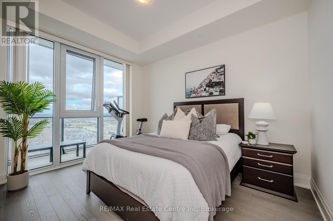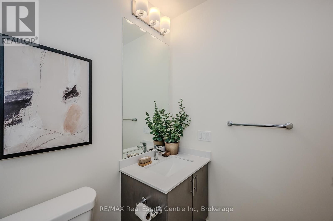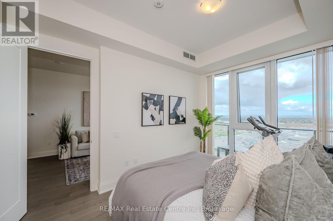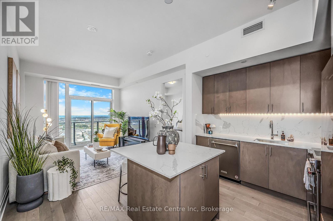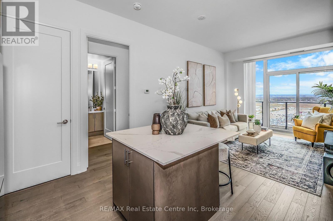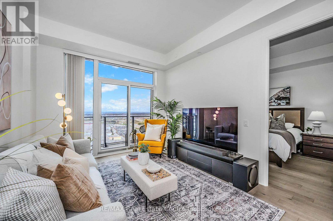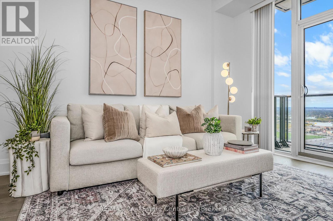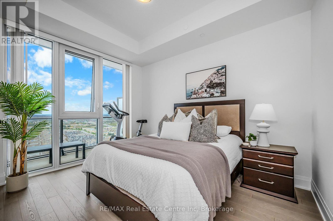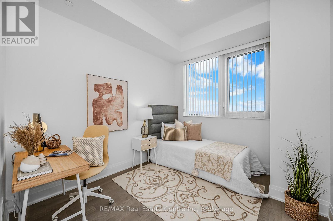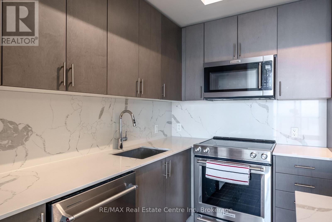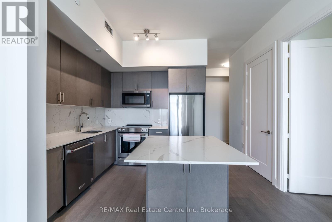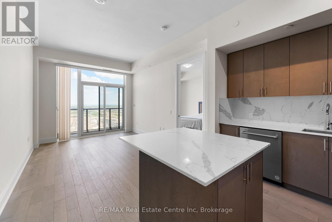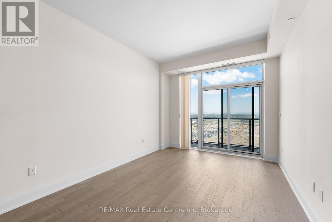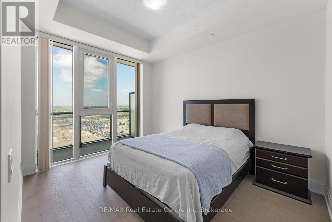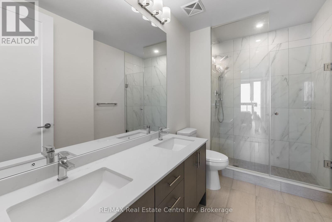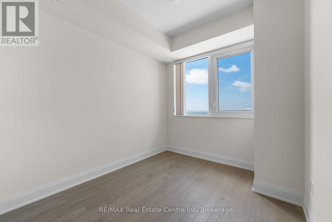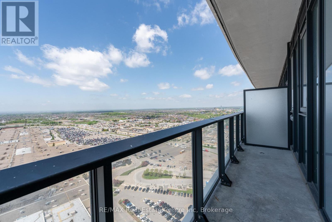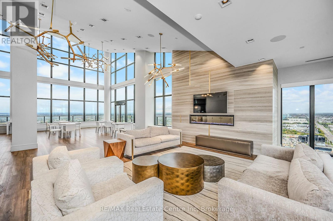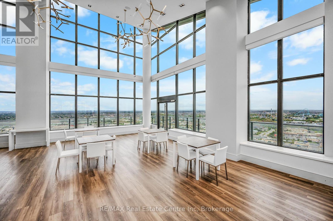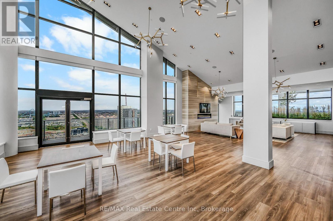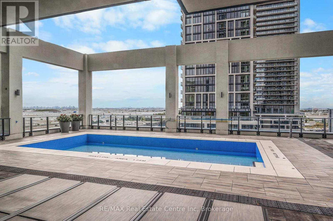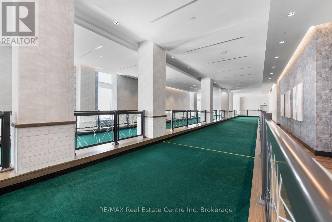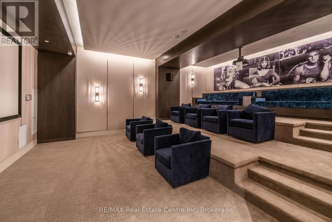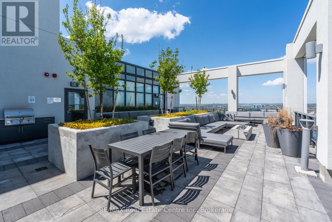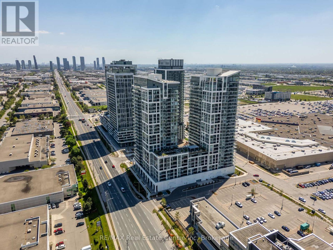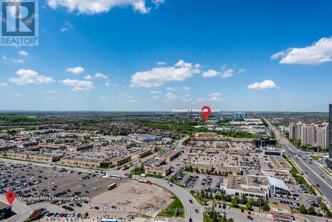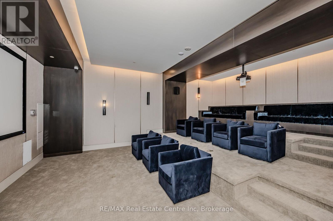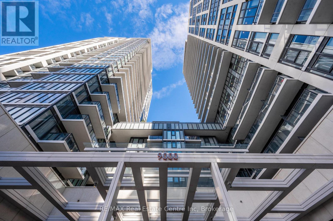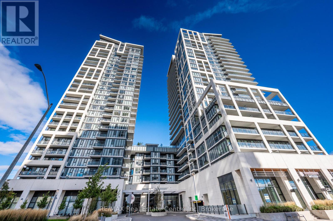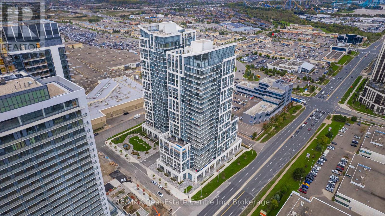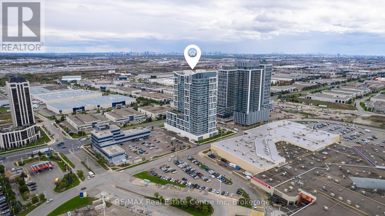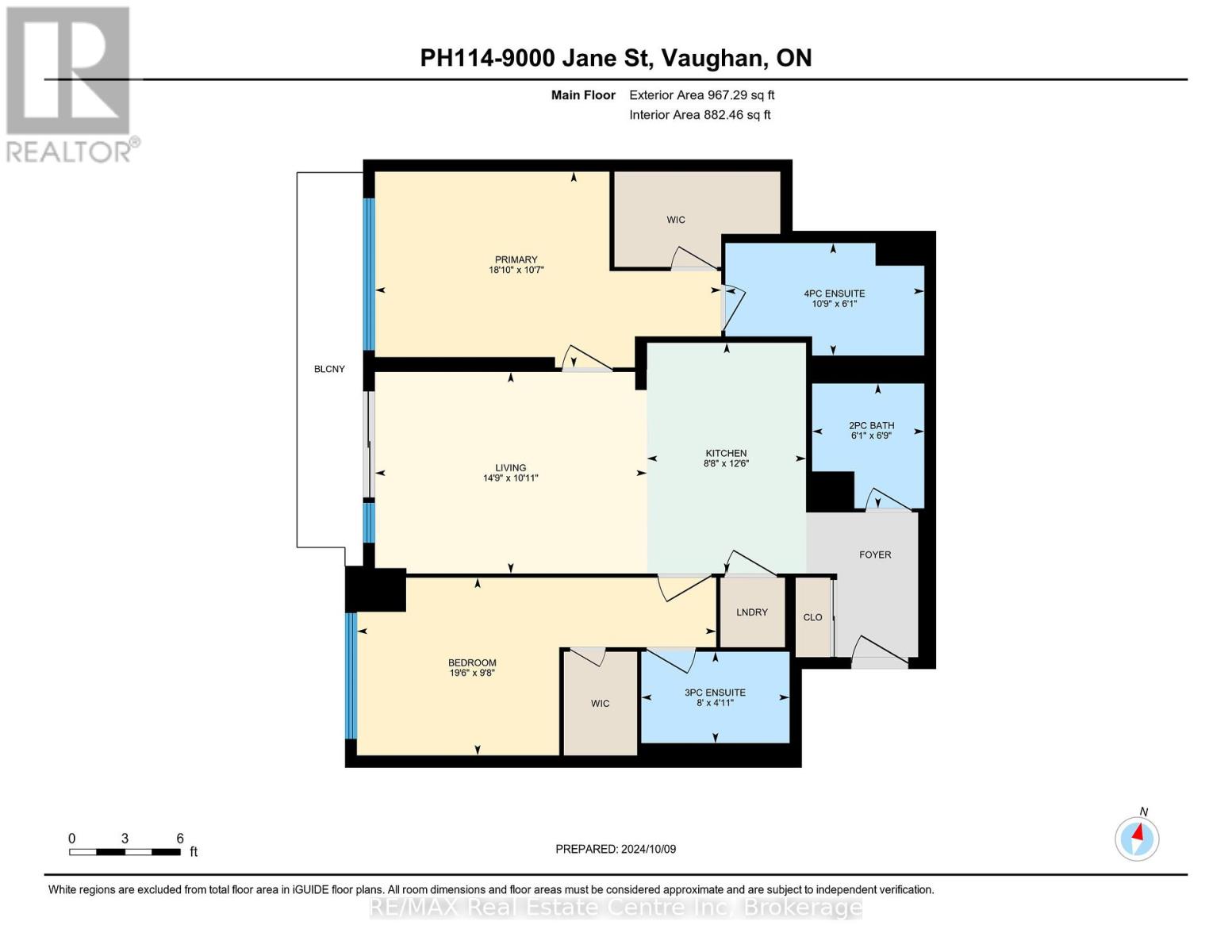$999,999Maintenance, Heat, Water, Insurance, Parking
$733.07 Monthly
Maintenance, Heat, Water, Insurance, Parking
$733.07 MonthlyExperience luxury at its finest in this stunning 2-bedroom, 2 + 1 bath penthouse, ideally located in the heart of Vaughan. Offering unparalleled panoramic views of the city, Vaughan Mills, and Canada's Wonderland, this residence features floor-to-ceiling windows and a private, expansive balcony to soak it all in. With over $30K invested in premium upgrades, this home boasts high-end finishes, a sleek upgraded kitchen with premium countertops, spa-inspired bathrooms, and open-concept living spaces perfect for entertaining. Enjoy the convenience of underground parking, a private locker, and heat and water included in your maintenance fees. This luxury building includes resort-style amenities, an outdoor pool, rooftop terrace, gym, cinema room, party rooms, pet grooming area, bocce courts, and more. With a modern, contemporary design and a prime location just moments from premier shopping, dining, and entertainment, this penthouse is the epitome of luxurious urban living. Have you always dreamt of penthouse living? Don't miss out on the opportunity to make this dream home yours! (id:54532)
Property Details
| MLS® Number | N12048704 |
| Property Type | Single Family |
| Community Name | Vellore Village |
| Amenities Near By | Hospital, Park, Public Transit, Schools |
| Community Features | Pets Not Allowed |
| Equipment Type | None |
| Features | Balcony, Carpet Free, In Suite Laundry |
| Parking Space Total | 1 |
| Rental Equipment Type | None |
| View Type | View |
Building
| Bathroom Total | 3 |
| Bedrooms Above Ground | 2 |
| Bedrooms Total | 2 |
| Age | 0 To 5 Years |
| Amenities | Security/concierge, Exercise Centre, Party Room, Storage - Locker |
| Appliances | Garage Door Opener Remote(s), Dishwasher, Dryer, Microwave, Stove, Washer, Refrigerator |
| Cooling Type | Central Air Conditioning |
| Exterior Finish | Concrete |
| Half Bath Total | 1 |
| Heating Fuel | Natural Gas |
| Heating Type | Forced Air |
| Size Interior | 900 - 999 Ft2 |
| Type | Apartment |
Parking
| Underground | |
| Garage |
Land
| Acreage | No |
| Land Amenities | Hospital, Park, Public Transit, Schools |
Rooms
| Level | Type | Length | Width | Dimensions |
|---|---|---|---|---|
| Flat | Kitchen | 2.64 m | 3.81 m | 2.64 m x 3.81 m |
| Flat | Living Room | 4.5 m | 3.33 m | 4.5 m x 3.33 m |
| Flat | Primary Bedroom | 5.74 m | 3.23 m | 5.74 m x 3.23 m |
| Flat | Bedroom | 5.94 m | 2.95 m | 5.94 m x 2.95 m |
| Flat | Bathroom | Measurements not available | ||
| Flat | Bathroom | Measurements not available | ||
| Flat | Bathroom | Measurements not available |
Contact Us
Contact us for more information
Melanie Jaffray
Salesperson
No Favourites Found

Sotheby's International Realty Canada,
Brokerage
243 Hurontario St,
Collingwood, ON L9Y 2M1
Office: 705 416 1499
Rioux Baker Davies Team Contacts

Sherry Rioux Team Lead
-
705-443-2793705-443-2793
-
Email SherryEmail Sherry

Emma Baker Team Lead
-
705-444-3989705-444-3989
-
Email EmmaEmail Emma

Craig Davies Team Lead
-
289-685-8513289-685-8513
-
Email CraigEmail Craig

Jacki Binnie Sales Representative
-
705-441-1071705-441-1071
-
Email JackiEmail Jacki

Hollie Knight Sales Representative
-
705-994-2842705-994-2842
-
Email HollieEmail Hollie

Manar Vandervecht Real Estate Broker
-
647-267-6700647-267-6700
-
Email ManarEmail Manar

Michael Maish Sales Representative
-
706-606-5814706-606-5814
-
Email MichaelEmail Michael

Almira Haupt Finance Administrator
-
705-416-1499705-416-1499
-
Email AlmiraEmail Almira
Google Reviews









































No Favourites Found

The trademarks REALTOR®, REALTORS®, and the REALTOR® logo are controlled by The Canadian Real Estate Association (CREA) and identify real estate professionals who are members of CREA. The trademarks MLS®, Multiple Listing Service® and the associated logos are owned by The Canadian Real Estate Association (CREA) and identify the quality of services provided by real estate professionals who are members of CREA. The trademark DDF® is owned by The Canadian Real Estate Association (CREA) and identifies CREA's Data Distribution Facility (DDF®)
March 28 2025 09:55:28
The Lakelands Association of REALTORS®
RE/MAX Real Estate Centre Inc
Quick Links
-
HomeHome
-
About UsAbout Us
-
Rental ServiceRental Service
-
Listing SearchListing Search
-
10 Advantages10 Advantages
-
ContactContact
Contact Us
-
243 Hurontario St,243 Hurontario St,
Collingwood, ON L9Y 2M1
Collingwood, ON L9Y 2M1 -
705 416 1499705 416 1499
-
riouxbakerteam@sothebysrealty.cariouxbakerteam@sothebysrealty.ca
© 2025 Rioux Baker Davies Team
-
The Blue MountainsThe Blue Mountains
-
Privacy PolicyPrivacy Policy
