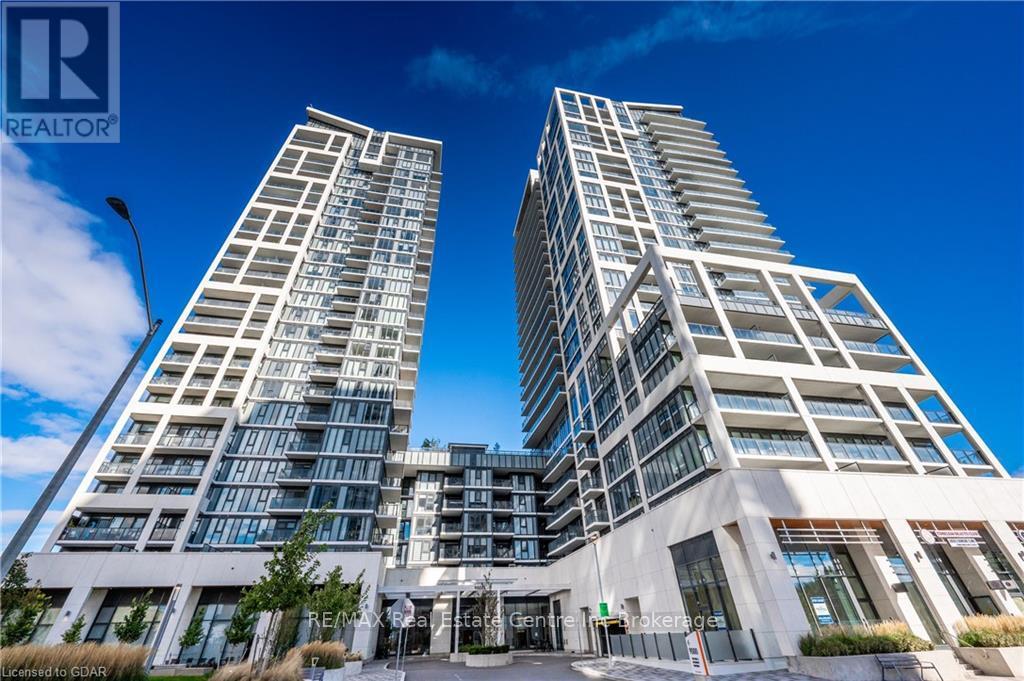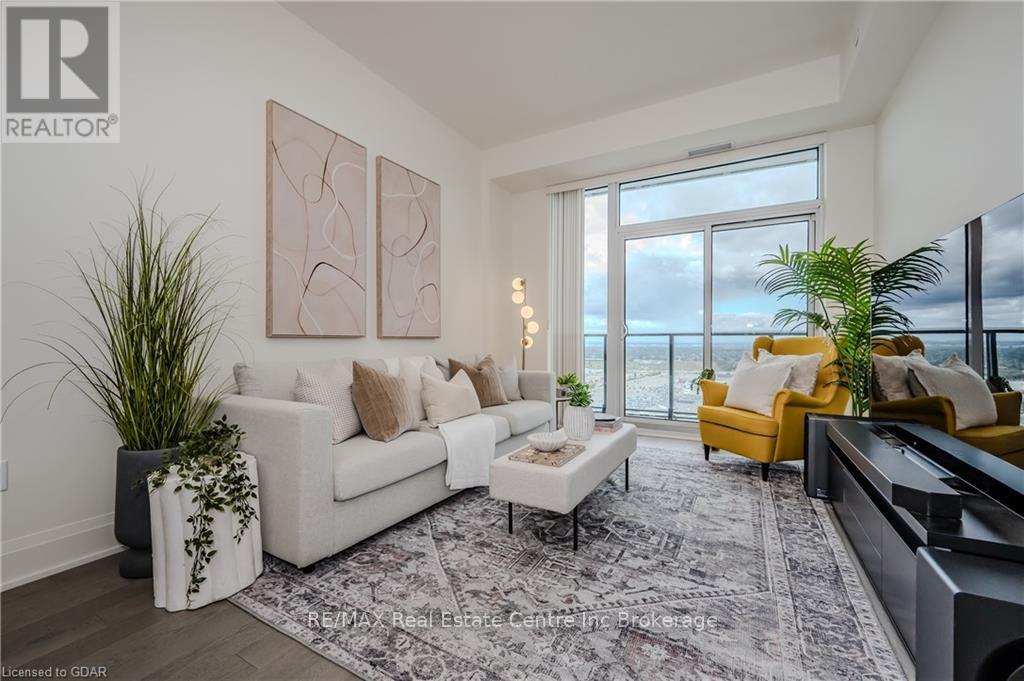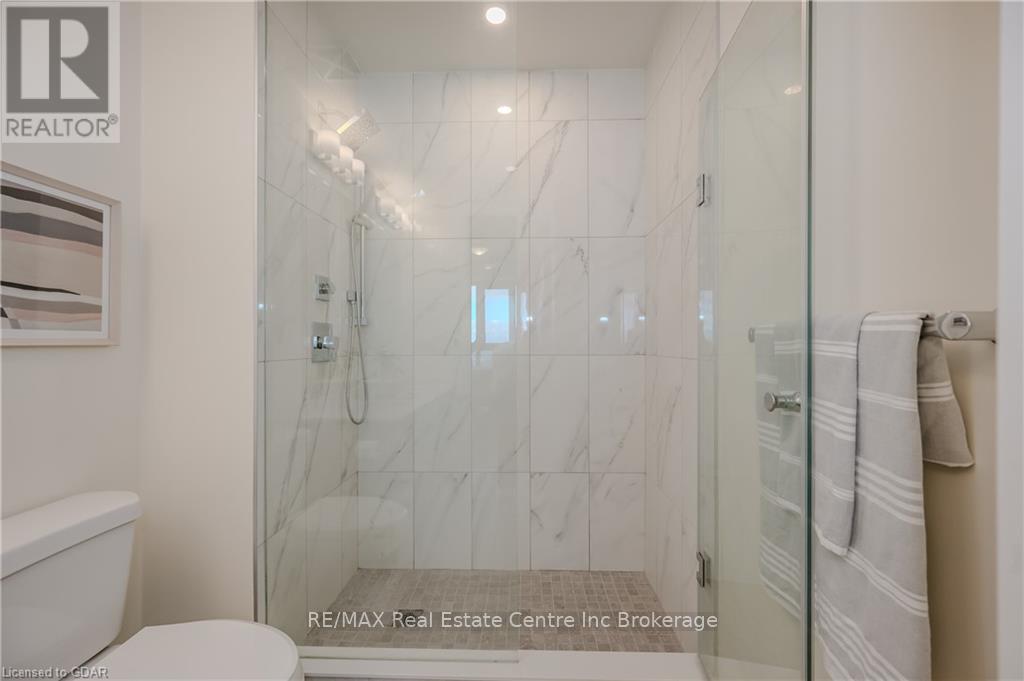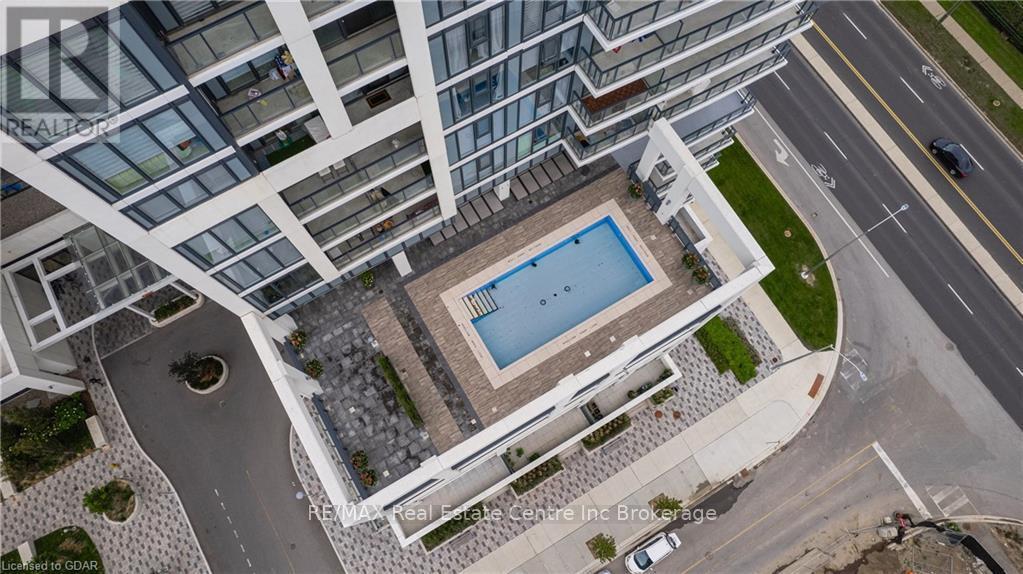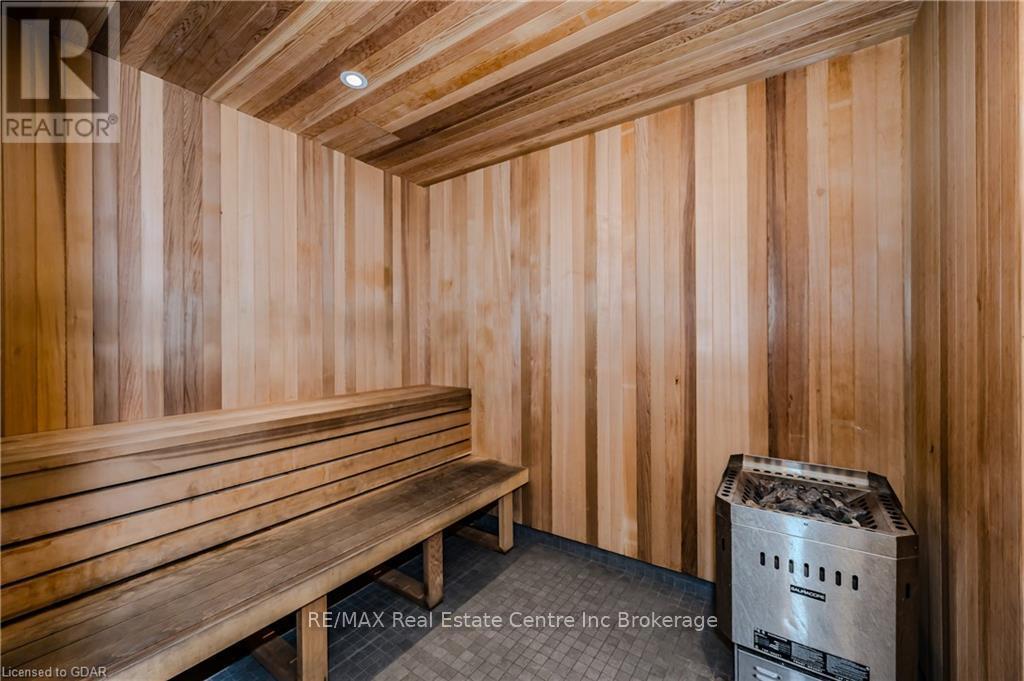$999,999Maintenance, Heat, Insurance, Common Area Maintenance, Water, Parking
$733.07 Monthly
Maintenance, Heat, Insurance, Common Area Maintenance, Water, Parking
$733.07 MonthlyExquisite Penthouse Living With Breathtaking Views & Over $30K in Upgrades! Step into a world of elegance and sophistication in this stunning 2 bed, 2 + 1 bath penthouse perched high above, in the heart of Vaughan. With 10-foot ceilings and floor-to-ceiling windows, creating an airy ambiance, this residence offers panoramic views of the city, Vaughan Mills, and Canadas Wonderland from an expansive private balcony. Every inch of this home has been modernized with over $30K in luxurious upgrades, high-end finishes, featuring a sleek upgraded kitchen, premium quartz throughout, spa-inspired bathrooms, and open-concept living spaces designed for entertaining. Enjoy the ease of underground parking and your own private locker. With the chic, contemporary design, this penthouse truly stands out! Prime location moments from premier shopping, dining, and entertainment. Luxury Building With 5 Star Amenities: Outdoor Pool, Rooftop Terrace, Gym, Cinema Room, Party Rooms, Pet Grooming Area, Bocce Courts & More. A must see - your luxurious urban lifestyle awaits! (id:54532)
Property Details
| MLS® Number | N10875866 |
| Property Type | Single Family |
| Community Name | Vellore Village |
| Amenities Near By | Hospital |
| Community Features | Pet Restrictions |
| Features | Balcony |
| Parking Space Total | 1 |
| Pool Type | Outdoor Pool |
Building
| Bathroom Total | 3 |
| Bedrooms Above Ground | 2 |
| Bedrooms Total | 2 |
| Amenities | Exercise Centre, Visitor Parking, Security/concierge, Storage - Locker |
| Appliances | Dishwasher, Dryer, Garage Door Opener, Microwave, Refrigerator, Stove, Washer |
| Cooling Type | Central Air Conditioning |
| Exterior Finish | Concrete |
| Half Bath Total | 1 |
| Heating Fuel | Natural Gas |
| Heating Type | Forced Air |
| Size Interior | 900 - 999 Ft2 |
| Type | Apartment |
| Utility Water | Municipal Water |
Parking
| Underground |
Land
| Acreage | No |
| Land Amenities | Hospital |
| Zoning Description | R1 |
Rooms
| Level | Type | Length | Width | Dimensions |
|---|---|---|---|---|
| Main Level | Kitchen | 2.64 m | 3.81 m | 2.64 m x 3.81 m |
| Main Level | Living Room | 4.5 m | 3.33 m | 4.5 m x 3.33 m |
| Main Level | Primary Bedroom | 5.74 m | 3.23 m | 5.74 m x 3.23 m |
| Main Level | Bedroom | 5.94 m | 2.95 m | 5.94 m x 2.95 m |
| Main Level | Bathroom | Measurements not available | ||
| Main Level | Bathroom | Measurements not available | ||
| Main Level | Bathroom | Measurements not available |
Contact Us
Contact us for more information
Melanie Jaffray
Salesperson
No Favourites Found

Sotheby's International Realty Canada,
Brokerage
243 Hurontario St,
Collingwood, ON L9Y 2M1
Office: 705 416 1499
Rioux Baker Davies Team Contacts

Sherry Rioux Team Lead
-
705-443-2793705-443-2793
-
Email SherryEmail Sherry

Emma Baker Team Lead
-
705-444-3989705-444-3989
-
Email EmmaEmail Emma

Craig Davies Team Lead
-
289-685-8513289-685-8513
-
Email CraigEmail Craig

Jacki Binnie Sales Representative
-
705-441-1071705-441-1071
-
Email JackiEmail Jacki

Hollie Knight Sales Representative
-
705-994-2842705-994-2842
-
Email HollieEmail Hollie

Manar Vandervecht Real Estate Broker
-
647-267-6700647-267-6700
-
Email ManarEmail Manar

Michael Maish Sales Representative
-
706-606-5814706-606-5814
-
Email MichaelEmail Michael

Almira Haupt Finance Administrator
-
705-416-1499705-416-1499
-
Email AlmiraEmail Almira
Google Reviews

































No Favourites Found

The trademarks REALTOR®, REALTORS®, and the REALTOR® logo are controlled by The Canadian Real Estate Association (CREA) and identify real estate professionals who are members of CREA. The trademarks MLS®, Multiple Listing Service® and the associated logos are owned by The Canadian Real Estate Association (CREA) and identify the quality of services provided by real estate professionals who are members of CREA. The trademark DDF® is owned by The Canadian Real Estate Association (CREA) and identifies CREA's Data Distribution Facility (DDF®)
January 16 2025 02:27:14
The Lakelands Association of REALTORS®
RE/MAX Real Estate Centre Inc
Quick Links
-
HomeHome
-
About UsAbout Us
-
Rental ServiceRental Service
-
Listing SearchListing Search
-
10 Advantages10 Advantages
-
ContactContact
Contact Us
-
243 Hurontario St,243 Hurontario St,
Collingwood, ON L9Y 2M1
Collingwood, ON L9Y 2M1 -
705 416 1499705 416 1499
-
riouxbakerteam@sothebysrealty.cariouxbakerteam@sothebysrealty.ca
© 2025 Rioux Baker Davies Team
-
The Blue MountainsThe Blue Mountains
-
Privacy PolicyPrivacy Policy
