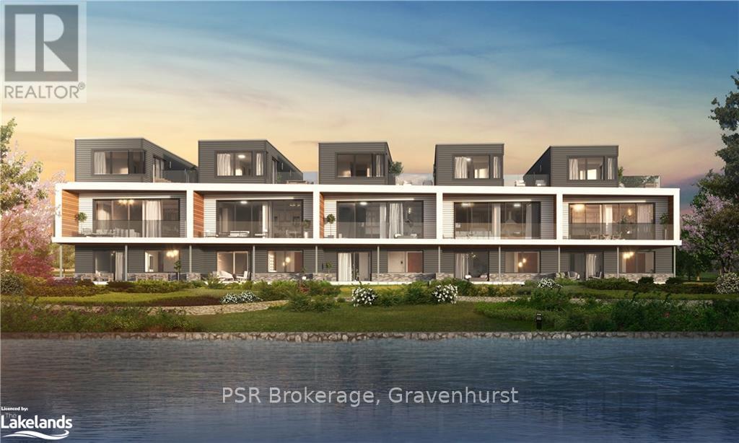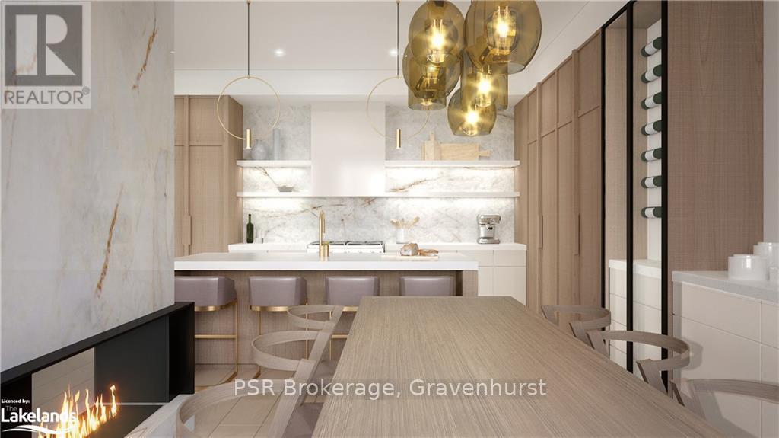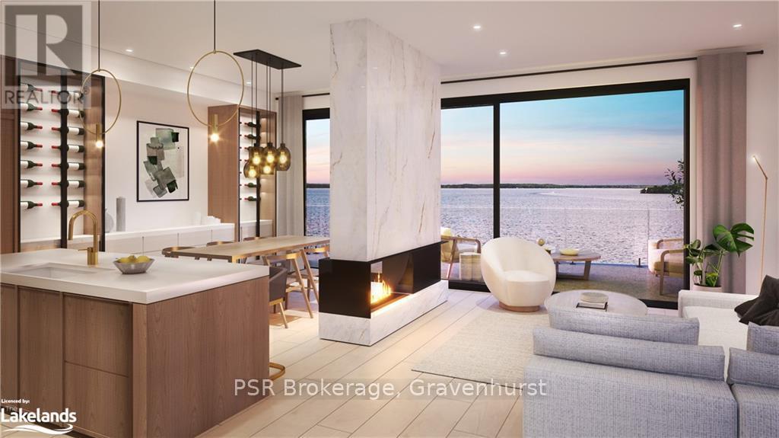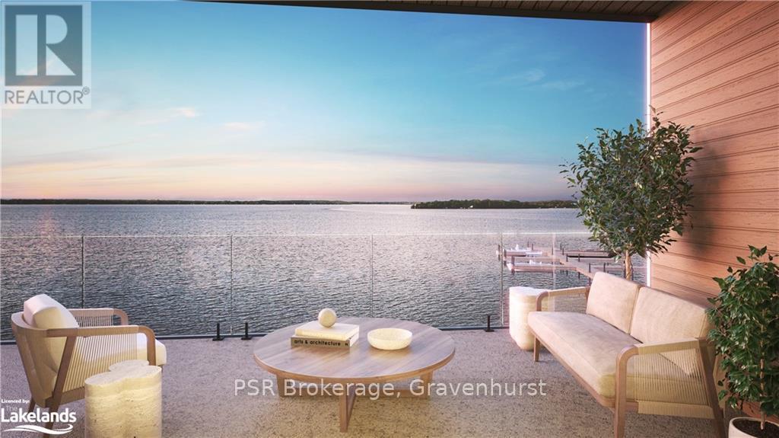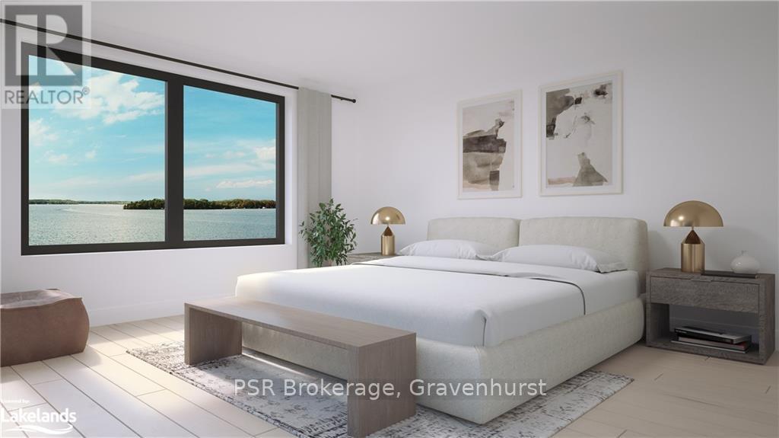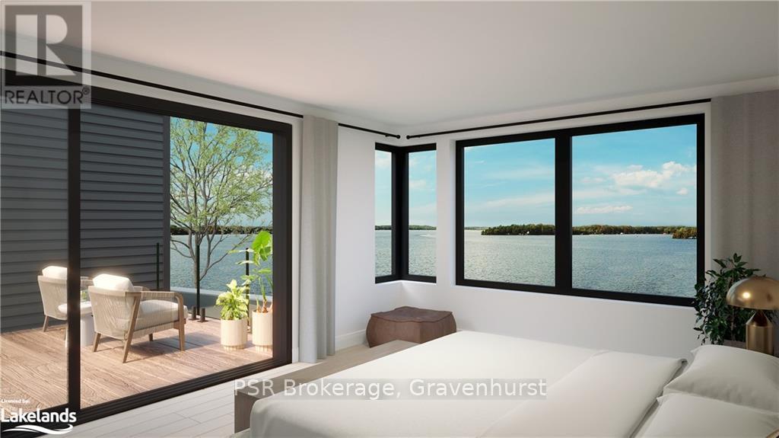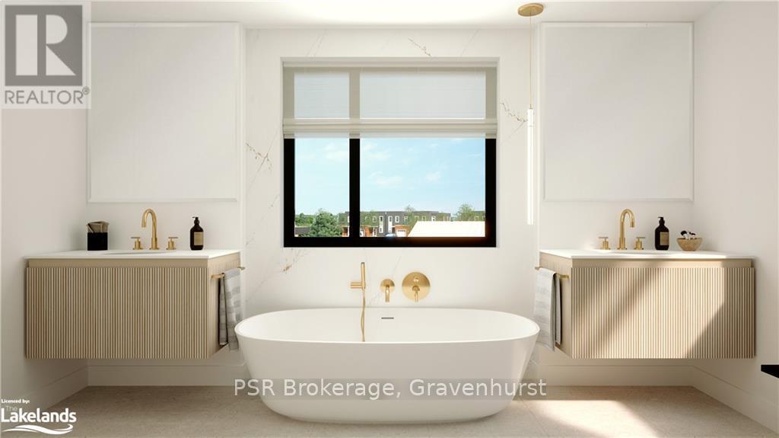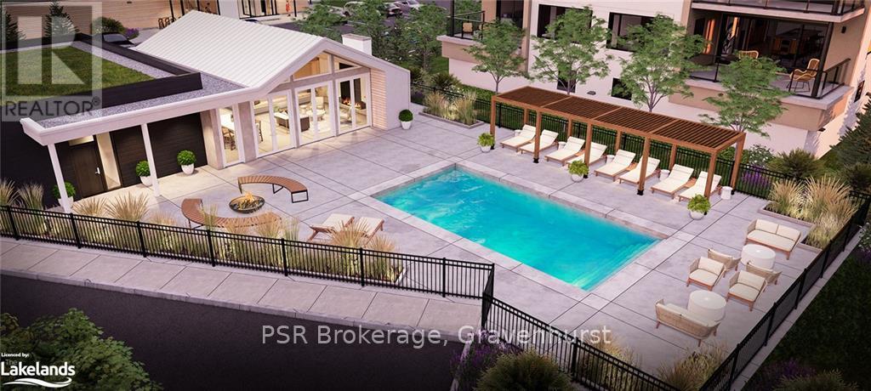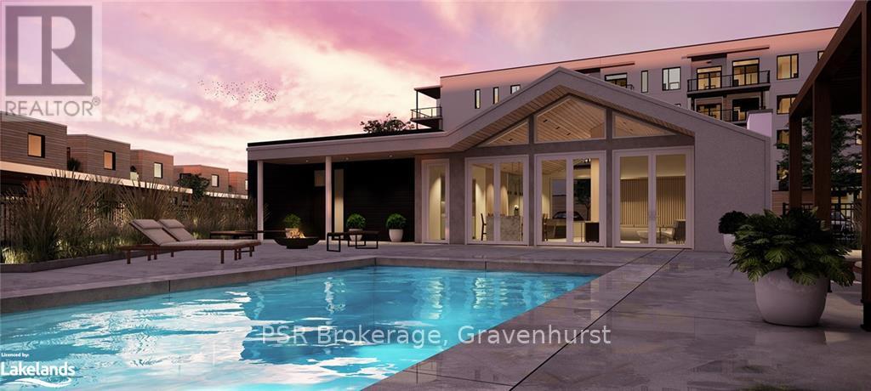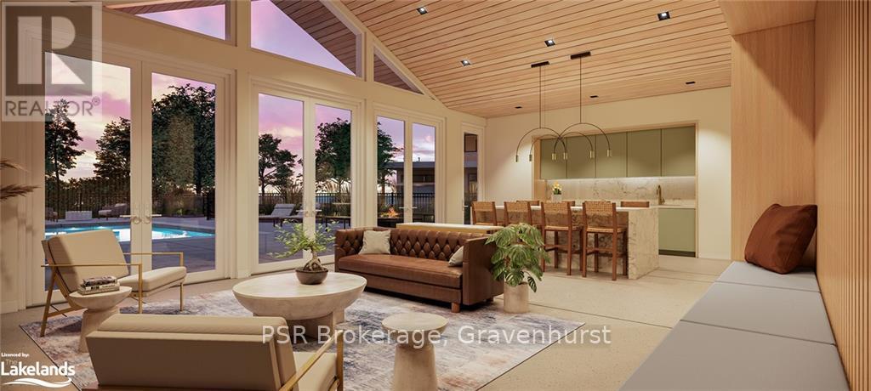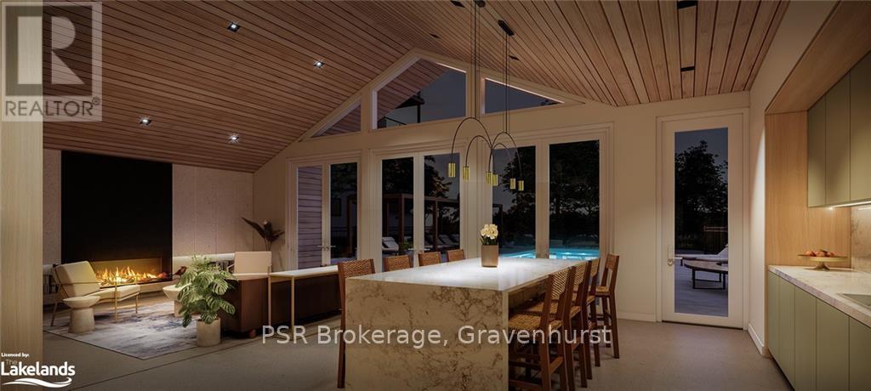$1,899,999Maintenance,
$450.94 Monthly
Maintenance,
$450.94 MonthlyFirst Time on MLS! 3/5 Already SOLD – Rare And New Waterfront Townhomes on Cameron Lake! Welcome to Fenelon Lakes Club’s exclusive waterfront townhomes on beautiful Cameron Lake. This rare opportunity offer luxury townhomes, combining lakeside tranquility with modern comfort, just over an hour from the Greater Toronto Area. Enjoy breathtaking sunset views over the lake from your own home. Each townhome features a spacious, open-concept layout with soaring 10-foot ceilings, creating a bright, airy ambiance. A stunning double-sided fireplace separates the living and dining areas, adding elegance and warmth. With three generously sized bedrooms and three modern bathrooms, these homes provide ample space for family and guests. Step out from the living room onto your private terrace, perfect for outdoor dining or simply relaxing while enjoying panoramic lake views. Every home comes with a double-car garage offering storage space and easy access. The outdoor space includes a gas BBQ hookup, ideal for lakeside cooking and dining. Residents have exclusive access to the Club House, which includes an in-ground pool, gym, lounge, and kitchen, all surrounded by landscaped outdoor areas. A private tennis and pickleball court is under construction, adding more recreation options. Located just 20 minutes from Lindsay and Bobcaygeon, these townhomes offer the perfect blend of lakeside living, luxury, and convenience. Don’t miss your chance to make unforgettable memories by the lake! (id:54532)
Property Details
| MLS® Number | X10437905 |
| Property Type | Single Family |
| Community Name | Fenelon Falls |
| Community Features | Pet Restrictions |
| Easement | Unknown |
| Parking Space Total | 4 |
| Structure | Tennis Court, Deck, Dock |
| View Type | View Of Water |
| Water Front Type | Waterfront |
Building
| Bathroom Total | 3 |
| Bedrooms Above Ground | 1 |
| Bedrooms Below Ground | 2 |
| Bedrooms Total | 3 |
| Amenities | Exercise Centre, Recreation Centre, Party Room, Visitor Parking, Fireplace(s), Separate Heating Controls |
| Appliances | Dishwasher, Refrigerator, Stove |
| Basement Development | Finished |
| Basement Features | Walk Out |
| Basement Type | N/a (finished) |
| Cooling Type | Central Air Conditioning |
| Foundation Type | Poured Concrete |
| Half Bath Total | 1 |
| Heating Type | Forced Air |
| Size Interior | 2,500 - 2,749 Ft2 |
| Type | Row / Townhouse |
| Utility Water | Municipal Water |
Parking
| Attached Garage | |
| Garage |
Land
| Access Type | Year-round Access |
| Acreage | Yes |
| Size Frontage | 351 M |
| Size Irregular | 351 |
| Size Total | 351.0000 |
| Size Total Text | 351.0000 |
| Zoning Description | M1 |
Rooms
| Level | Type | Length | Width | Dimensions |
|---|---|---|---|---|
| Second Level | Bedroom | 4.06 m | 4.57 m | 4.06 m x 4.57 m |
| Second Level | Bathroom | Measurements not available | ||
| Third Level | Bathroom | Measurements not available | ||
| Lower Level | Bedroom | 3.28 m | 3.78 m | 3.28 m x 3.78 m |
| Lower Level | Bedroom | 5.23 m | 2.87 m | 5.23 m x 2.87 m |
| Lower Level | Living Room | 3.94 m | 3.78 m | 3.94 m x 3.78 m |
| Lower Level | Bathroom | Measurements not available | ||
| Main Level | Other | 8.84 m | 6.86 m | 8.84 m x 6.86 m |
| Main Level | Living Room | 3.68 m | 5.69 m | 3.68 m x 5.69 m |
Contact Us
Contact us for more information
No Favourites Found

Sotheby's International Realty Canada,
Brokerage
243 Hurontario St,
Collingwood, ON L9Y 2M1
Office: 705 416 1499
Rioux Baker Davies Team Contacts

Sherry Rioux Team Lead
-
705-443-2793705-443-2793
-
Email SherryEmail Sherry

Emma Baker Team Lead
-
705-444-3989705-444-3989
-
Email EmmaEmail Emma

Craig Davies Team Lead
-
289-685-8513289-685-8513
-
Email CraigEmail Craig

Jacki Binnie Sales Representative
-
705-441-1071705-441-1071
-
Email JackiEmail Jacki

Hollie Knight Sales Representative
-
705-994-2842705-994-2842
-
Email HollieEmail Hollie

Manar Vandervecht Real Estate Broker
-
647-267-6700647-267-6700
-
Email ManarEmail Manar

Michael Maish Sales Representative
-
706-606-5814706-606-5814
-
Email MichaelEmail Michael

Almira Haupt Finance Administrator
-
705-416-1499705-416-1499
-
Email AlmiraEmail Almira
Google Reviews


































No Favourites Found

The trademarks REALTOR®, REALTORS®, and the REALTOR® logo are controlled by The Canadian Real Estate Association (CREA) and identify real estate professionals who are members of CREA. The trademarks MLS®, Multiple Listing Service® and the associated logos are owned by The Canadian Real Estate Association (CREA) and identify the quality of services provided by real estate professionals who are members of CREA. The trademark DDF® is owned by The Canadian Real Estate Association (CREA) and identifies CREA's Data Distribution Facility (DDF®)
January 31 2025 04:59:20
The Lakelands Association of REALTORS®
Psr
Quick Links
-
HomeHome
-
About UsAbout Us
-
Rental ServiceRental Service
-
Listing SearchListing Search
-
10 Advantages10 Advantages
-
ContactContact
Contact Us
-
243 Hurontario St,243 Hurontario St,
Collingwood, ON L9Y 2M1
Collingwood, ON L9Y 2M1 -
705 416 1499705 416 1499
-
riouxbakerteam@sothebysrealty.cariouxbakerteam@sothebysrealty.ca
© 2025 Rioux Baker Davies Team
-
The Blue MountainsThe Blue Mountains
-
Privacy PolicyPrivacy Policy
