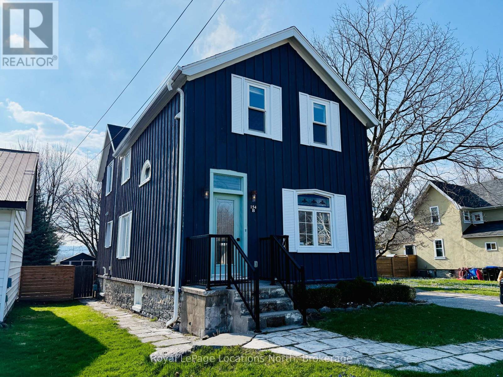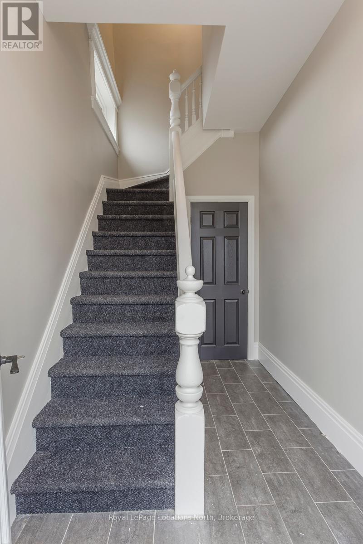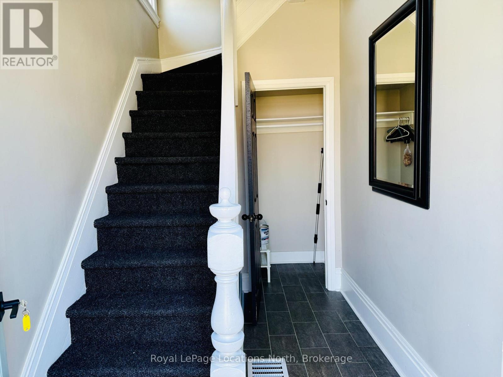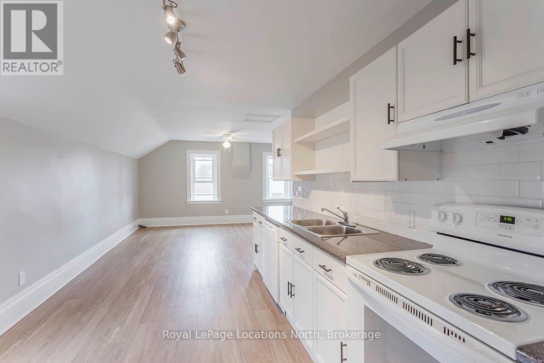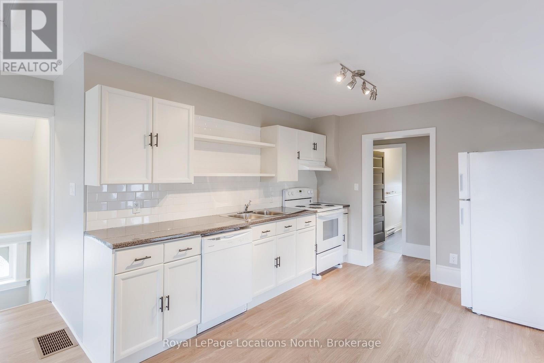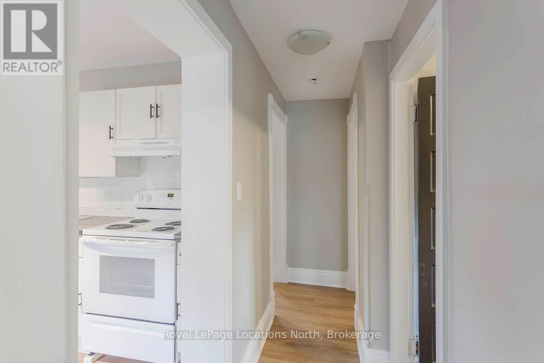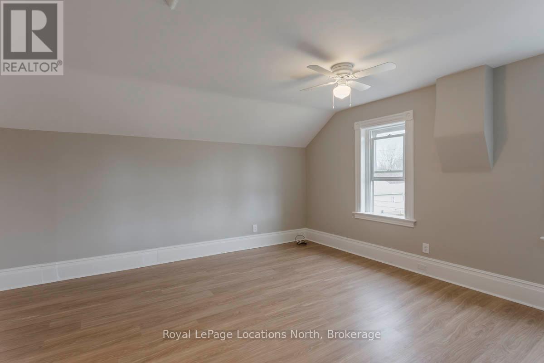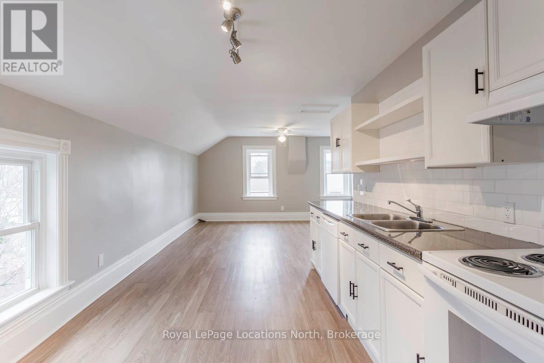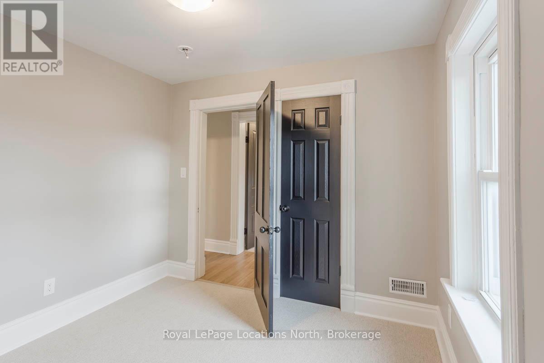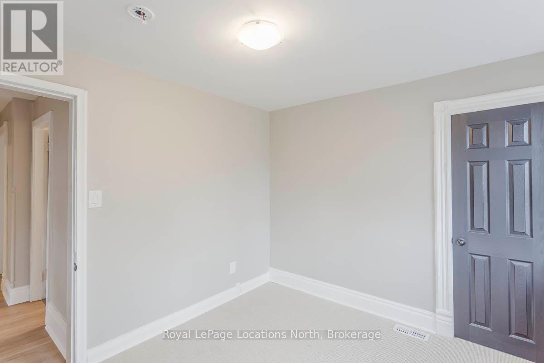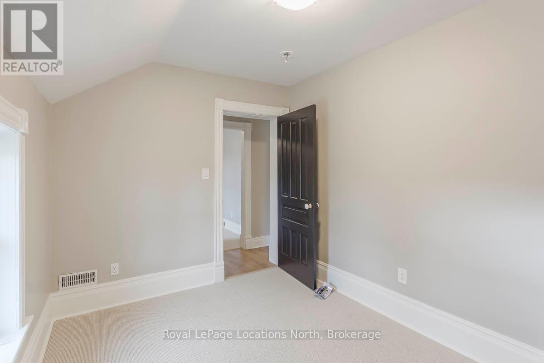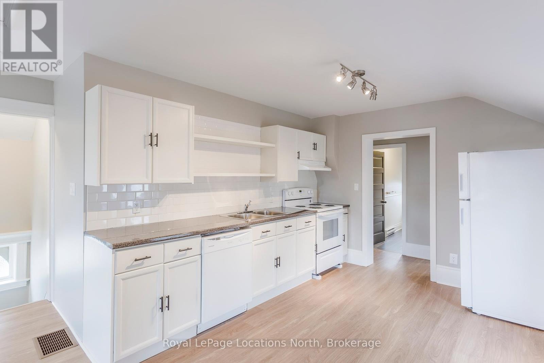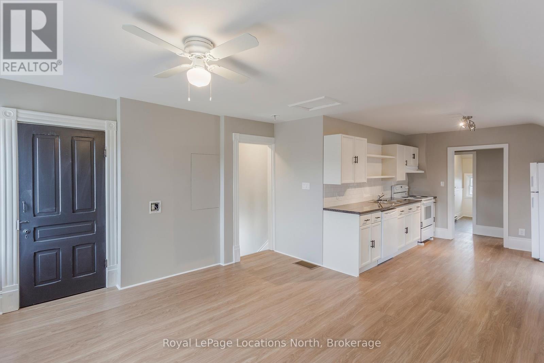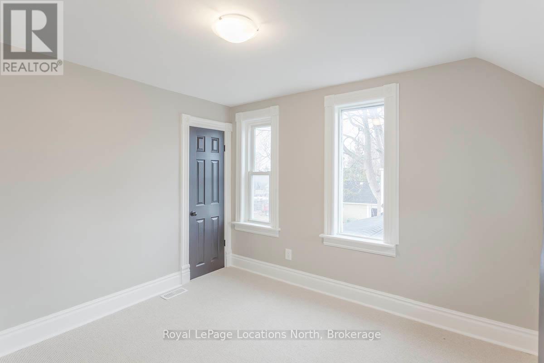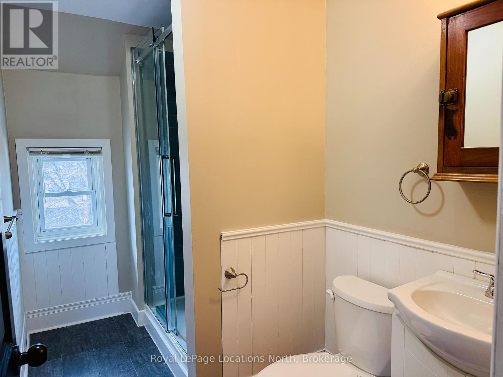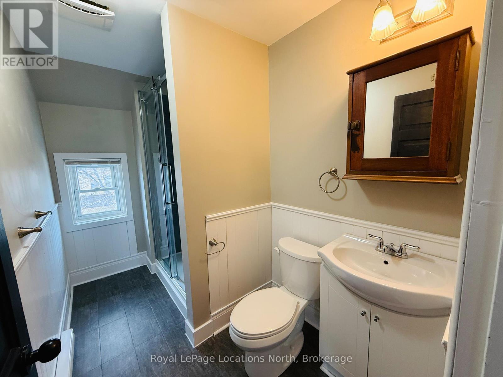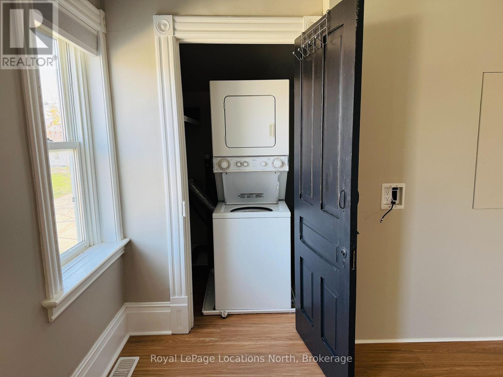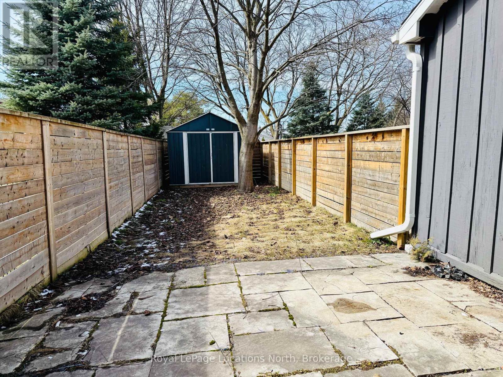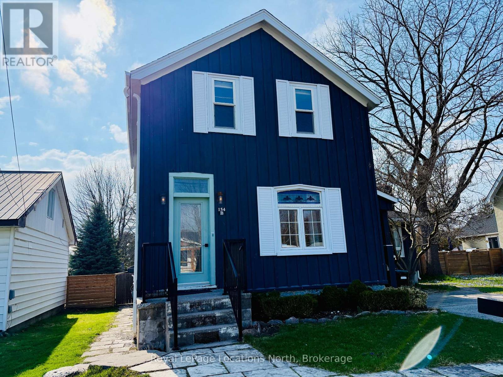$1,950 Monthly
Discover this spacious and inviting 2-bedroom, 1-bathroom + den second floor unit in the highly sought-after Tree Streets of Collingwood. Move-in ready, this home offers the convenience of in-suite laundry and plenty of living space.Enjoy the privacy of a fully fenced backyard, complete with a shed for extra storage - perfect for relaxing or entertaining. Parking for two vehicles is included.This is an annual rental. Applicants must provide proof of employment, a credit check, rental references, and first and last months rent.Don't miss this fantastic opportunity to live within walking distance of downtown Collingwood's vibrant shops, restaurants, and the stunning Georgian Bay! (id:54532)
Property Details
| MLS® Number | S12041526 |
| Property Type | Single Family |
| Community Name | Collingwood |
| Parking Space Total | 2 |
Building
| Bathroom Total | 1 |
| Bedrooms Above Ground | 2 |
| Bedrooms Total | 2 |
| Appliances | Dishwasher, Dryer, Stove, Washer, Window Coverings, Refrigerator |
| Cooling Type | Window Air Conditioner |
| Exterior Finish | Wood |
| Foundation Type | Block |
| Heating Fuel | Natural Gas |
| Heating Type | Forced Air |
| Type | Other |
| Utility Water | Municipal Water |
Parking
| No Garage |
Land
| Acreage | No |
| Sewer | Sanitary Sewer |
Rooms
| Level | Type | Length | Width | Dimensions |
|---|---|---|---|---|
| Upper Level | Living Room | 3.96 m | 4.267 m | 3.96 m x 4.267 m |
| Upper Level | Kitchen | 3.38 m | 3.048 m | 3.38 m x 3.048 m |
| Upper Level | Bedroom | 2.743 m | 3.23 m | 2.743 m x 3.23 m |
| Upper Level | Bedroom 2 | 2.804 m | 3.048 m | 2.804 m x 3.048 m |
| Upper Level | Den | 3.352 m | 2.529 m | 3.352 m x 2.529 m |
Utilities
| Cable | Installed |
| Sewer | Installed |
https://www.realtor.ca/real-estate/28073694/unit-b-154-hickory-street-collingwood-collingwood
Contact Us
Contact us for more information
Jenny Beattie
Salesperson
www.facebook.com/jennybeattieRLP
www.linkedin.com/in/jenny-beattie-realtor/
No Favourites Found

Sotheby's International Realty Canada,
Brokerage
243 Hurontario St,
Collingwood, ON L9Y 2M1
Office: 705 416 1499
Rioux Baker Davies Team Contacts

Sherry Rioux Team Lead
-
705-443-2793705-443-2793
-
Email SherryEmail Sherry

Emma Baker Team Lead
-
705-444-3989705-444-3989
-
Email EmmaEmail Emma

Craig Davies Team Lead
-
289-685-8513289-685-8513
-
Email CraigEmail Craig

Jacki Binnie Sales Representative
-
705-441-1071705-441-1071
-
Email JackiEmail Jacki

Hollie Knight Sales Representative
-
705-994-2842705-994-2842
-
Email HollieEmail Hollie

Manar Vandervecht Real Estate Broker
-
647-267-6700647-267-6700
-
Email ManarEmail Manar

Michael Maish Sales Representative
-
706-606-5814706-606-5814
-
Email MichaelEmail Michael

Almira Haupt Finance Administrator
-
705-416-1499705-416-1499
-
Email AlmiraEmail Almira
Google Reviews









































No Favourites Found

The trademarks REALTOR®, REALTORS®, and the REALTOR® logo are controlled by The Canadian Real Estate Association (CREA) and identify real estate professionals who are members of CREA. The trademarks MLS®, Multiple Listing Service® and the associated logos are owned by The Canadian Real Estate Association (CREA) and identify the quality of services provided by real estate professionals who are members of CREA. The trademark DDF® is owned by The Canadian Real Estate Association (CREA) and identifies CREA's Data Distribution Facility (DDF®)
April 22 2025 03:14:53
The Lakelands Association of REALTORS®
Royal LePage Locations North
Quick Links
-
HomeHome
-
About UsAbout Us
-
Rental ServiceRental Service
-
Listing SearchListing Search
-
10 Advantages10 Advantages
-
ContactContact
Contact Us
-
243 Hurontario St,243 Hurontario St,
Collingwood, ON L9Y 2M1
Collingwood, ON L9Y 2M1 -
705 416 1499705 416 1499
-
riouxbakerteam@sothebysrealty.cariouxbakerteam@sothebysrealty.ca
© 2025 Rioux Baker Davies Team
-
The Blue MountainsThe Blue Mountains
-
Privacy PolicyPrivacy Policy
