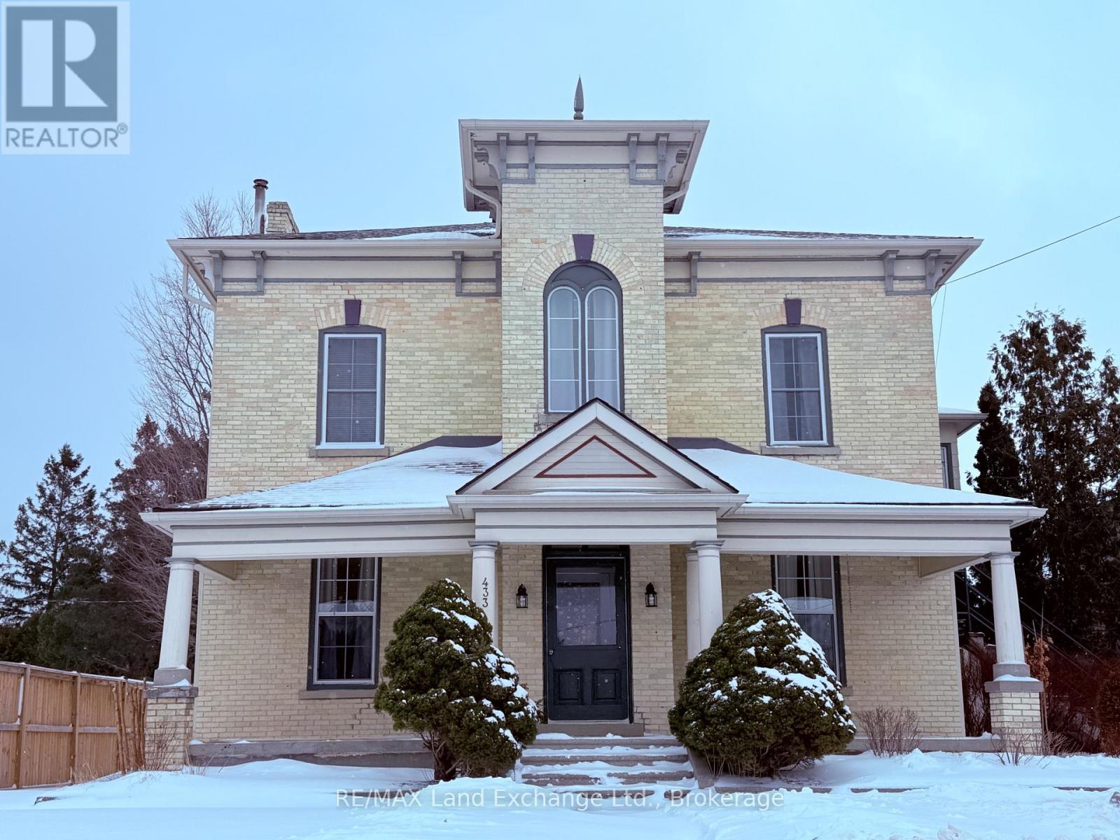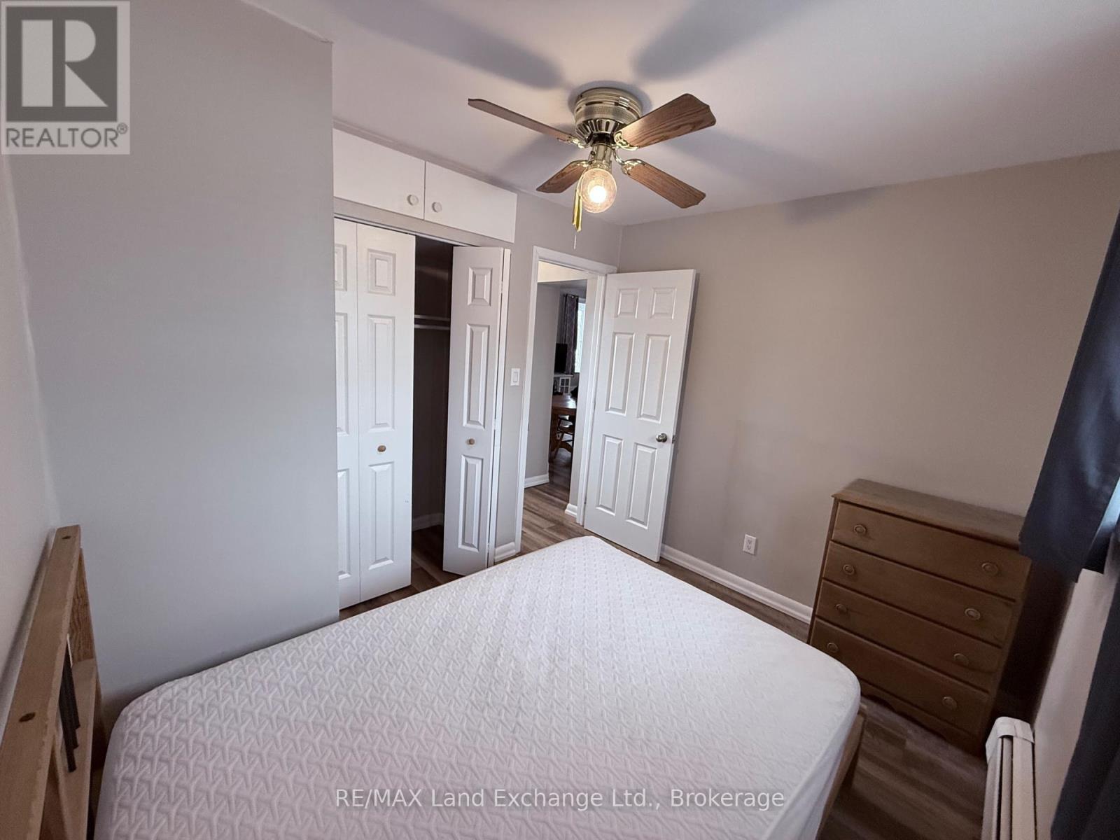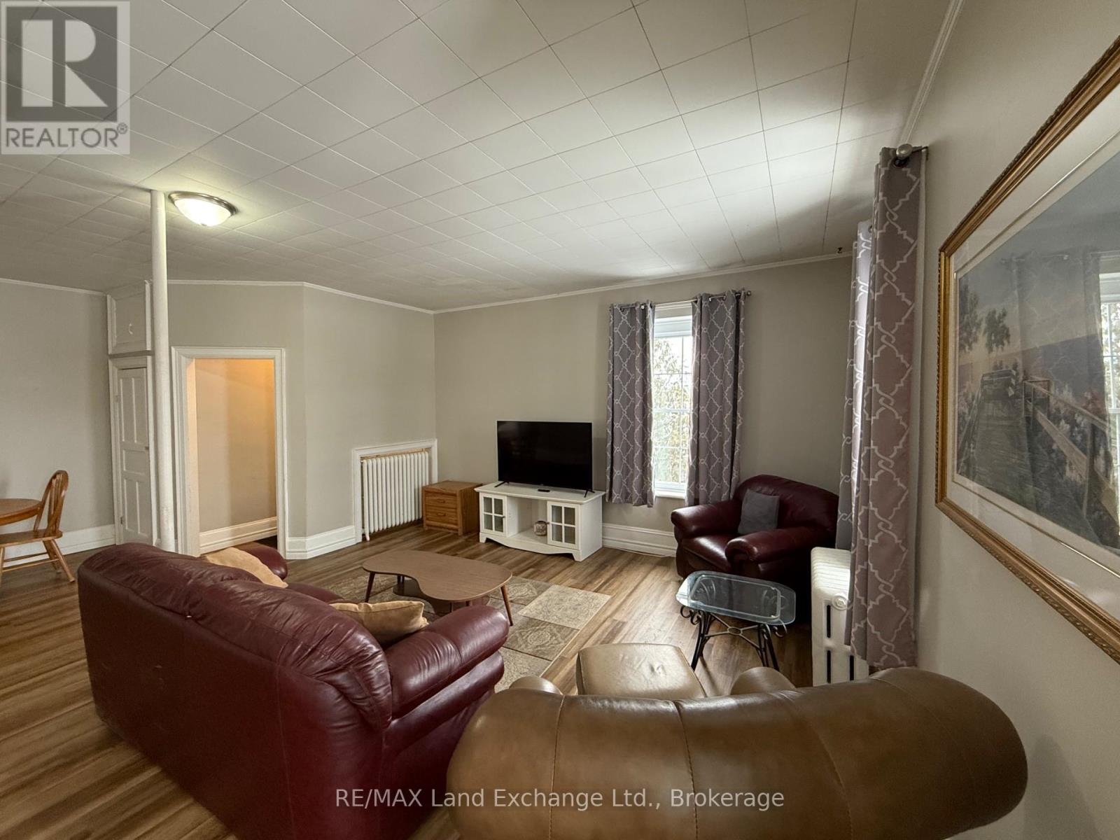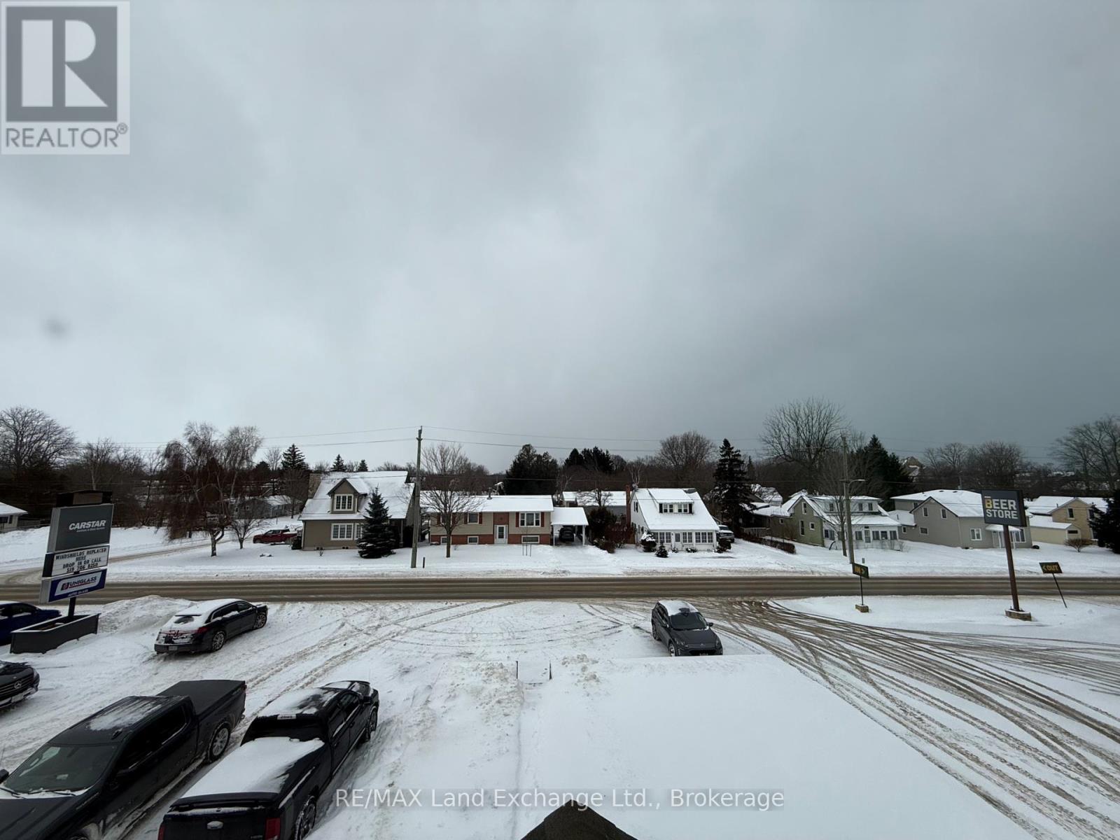$1,895 Monthly
Now available for rent! Discover the perfect blend of comfort and convenience in this centrally located three-bedroom upper floor unit in the charming beach town of Kincardine. With its spacious 10-foot ceilings and large, bright new windows, this home invites natural light and offers a warm, airy atmosphere. Enjoy the ease of in-suite laundry and the added benefit of basement storage included in your rent. This property also features four designated parking spaces and a stylish, carpet-free interior with modern vinyl flooring. Fully furnished and equipped, it comes with three beds, two love seats, a couch, and a complete kitchen set all ready for you to move in. Please note, this is a smoke-free and vape-free building, ensuring a clean and healthy environment. Plus, with close proximity to the highway and B-Line, commuting to work or exploring nearby towns has never been easier! The KDSS Highschool is also an extremely short walk, and you are walking distance to both the No Frills Grocery Store and downtown Kincardine. Grass cutting and parking lot snow removal is included, snow removal of stairs is not. Utilities costs are in addition to the rent. This unit does require stairs to access. Credit check and references are required. Please contact a Realtor today to get more information or book a showing. (id:54532)
Property Details
| MLS® Number | X11922956 |
| Property Type | Multi-family |
| Community Name | Kincardine |
| Features | Irregular Lot Size, Flat Site, Carpet Free, In Suite Laundry |
| Parking Space Total | 4 |
Building
| Bathroom Total | 1 |
| Bedrooms Above Ground | 3 |
| Bedrooms Total | 3 |
| Appliances | Water Heater |
| Basement Development | Unfinished |
| Basement Features | Separate Entrance |
| Basement Type | N/a (unfinished) |
| Exterior Finish | Brick |
| Foundation Type | Stone |
| Heating Fuel | Natural Gas |
| Heating Type | Radiant Heat |
| Stories Total | 2 |
| Size Interior | 700 - 1,100 Ft2 |
| Type | Duplex |
| Utility Water | Municipal Water |
Land
| Acreage | No |
| Sewer | Sanitary Sewer |
| Size Depth | 145 Ft |
| Size Frontage | 61 Ft |
| Size Irregular | 61 X 145 Ft ; Lot Shape Is Irregular |
| Size Total Text | 61 X 145 Ft ; Lot Shape Is Irregular|under 1/2 Acre |
Rooms
| Level | Type | Length | Width | Dimensions |
|---|---|---|---|---|
| Second Level | Foyer | 1.016 m | 2.3876 m | 1.016 m x 2.3876 m |
| Second Level | Mud Room | 2.2606 m | 1.8288 m | 2.2606 m x 1.8288 m |
| Second Level | Living Room | 5.842 m | 4.9022 m | 5.842 m x 4.9022 m |
| Second Level | Dining Room | 3.2004 m | 2.2352 m | 3.2004 m x 2.2352 m |
| Second Level | Bedroom | 3.7846 m | 3.7338 m | 3.7846 m x 3.7338 m |
| Second Level | Kitchen | 2.2098 m | 3.3528 m | 2.2098 m x 3.3528 m |
| Second Level | Bathroom | 2.1336 m | 1.397 m | 2.1336 m x 1.397 m |
| Second Level | Bedroom 2 | 2.9718 m | 2.5654 m | 2.9718 m x 2.5654 m |
| Second Level | Bedroom 3 | 4.3688 m | 2.7178 m | 4.3688 m x 2.7178 m |
| Basement | Other | 4.064 m | 3.2004 m | 4.064 m x 3.2004 m |
Utilities
| Cable | Available |
| Sewer | Installed |
https://www.realtor.ca/real-estate/27800817/upper-433-broadway-street-kincardine-kincardine
Contact Us
Contact us for more information
Connor Coultrup
Broker
No Favourites Found

Sotheby's International Realty Canada,
Brokerage
243 Hurontario St,
Collingwood, ON L9Y 2M1
Office: 705 416 1499
Rioux Baker Davies Team Contacts

Sherry Rioux Team Lead
-
705-443-2793705-443-2793
-
Email SherryEmail Sherry

Emma Baker Team Lead
-
705-444-3989705-444-3989
-
Email EmmaEmail Emma

Craig Davies Team Lead
-
289-685-8513289-685-8513
-
Email CraigEmail Craig

Jacki Binnie Sales Representative
-
705-441-1071705-441-1071
-
Email JackiEmail Jacki

Hollie Knight Sales Representative
-
705-994-2842705-994-2842
-
Email HollieEmail Hollie

Manar Vandervecht Real Estate Broker
-
647-267-6700647-267-6700
-
Email ManarEmail Manar

Michael Maish Sales Representative
-
706-606-5814706-606-5814
-
Email MichaelEmail Michael

Almira Haupt Finance Administrator
-
705-416-1499705-416-1499
-
Email AlmiraEmail Almira
Google Reviews









































No Favourites Found

The trademarks REALTOR®, REALTORS®, and the REALTOR® logo are controlled by The Canadian Real Estate Association (CREA) and identify real estate professionals who are members of CREA. The trademarks MLS®, Multiple Listing Service® and the associated logos are owned by The Canadian Real Estate Association (CREA) and identify the quality of services provided by real estate professionals who are members of CREA. The trademark DDF® is owned by The Canadian Real Estate Association (CREA) and identifies CREA's Data Distribution Facility (DDF®)
March 11 2025 04:02:12
The Lakelands Association of REALTORS®
RE/MAX Land Exchange Ltd.
Quick Links
-
HomeHome
-
About UsAbout Us
-
Rental ServiceRental Service
-
Listing SearchListing Search
-
10 Advantages10 Advantages
-
ContactContact
Contact Us
-
243 Hurontario St,243 Hurontario St,
Collingwood, ON L9Y 2M1
Collingwood, ON L9Y 2M1 -
705 416 1499705 416 1499
-
riouxbakerteam@sothebysrealty.cariouxbakerteam@sothebysrealty.ca
© 2025 Rioux Baker Davies Team
-
The Blue MountainsThe Blue Mountains
-
Privacy PolicyPrivacy Policy





















